Bathroom
Refine by:
Budget
Sort by:Popular Today
121 - 140 of 43,227 photos
Item 1 of 3
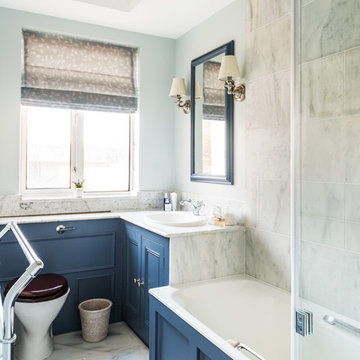
A navy built in vanity unit with a carrara marble top and Leroy Brooks tap. Love the nickel wall lights here and the mirror we painted in a matching colour to the vanity! Calacatta marble tiles on the walls and floor, and a Kravet fabric for the light blue roman blind.
Photographer: Nick George
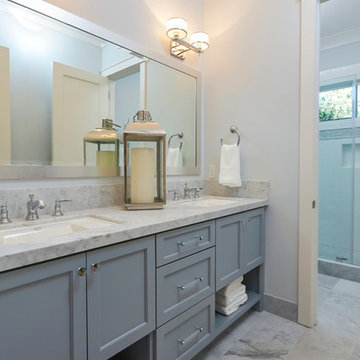
Great kids bath with dual vanities. The sinks have ledges on them which is nice for leaving the toothbrush. The cabinet enjoys glass hardware and a custom paint finish.
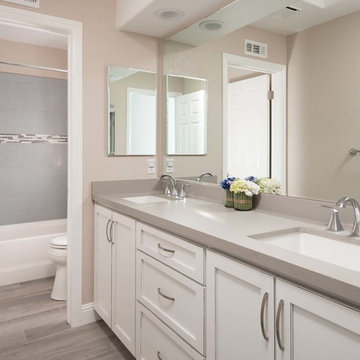
This hall bathroom remodel features Starmark Cabinetry in their Hudson white maple door with a nickel glaze and Richelieu pulls. The chrome fixtures are from the Moen Voss Series. The countertop is a Caesarstone counter in concrete with undermount Kohler vertical white sinks. The bathtub is a Swan veritek white right hand bathtub. This shower area has a 12X24 NIche and the decorative accent is a Bedrosians glass mosaic linear in the Eclipse series in Eternity.
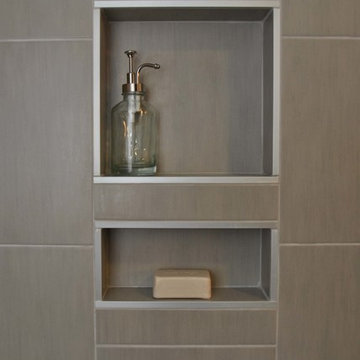
Inspiration for a small transitional kids bathroom in Minneapolis with an undermount sink, shaker cabinets, dark wood cabinets, an alcove tub, a shower/bathtub combo, a two-piece toilet, porcelain tile, grey walls, porcelain floors, gray tile, engineered quartz benchtops, grey floor and a shower curtain.
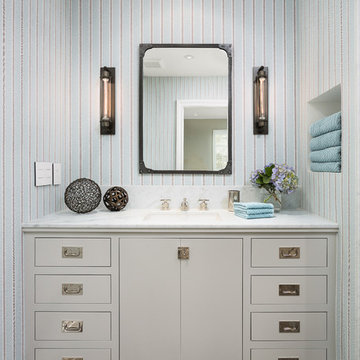
Clark Dugger Photography
Inspiration for a small transitional kids bathroom in Los Angeles with an undermount sink, flat-panel cabinets, grey cabinets, marble benchtops, multi-coloured walls and limestone floors.
Inspiration for a small transitional kids bathroom in Los Angeles with an undermount sink, flat-panel cabinets, grey cabinets, marble benchtops, multi-coloured walls and limestone floors.
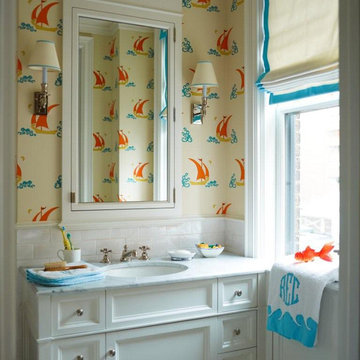
The children's bathrooms are playful and colorful. The custom built vanity is integrated into the wainscot. Interior Design by Ashley Whitakker.
Inspiration for a small traditional kids bathroom in New York with an undermount sink, flat-panel cabinets, white cabinets, marble benchtops, a shower/bathtub combo, a two-piece toilet, gray tile, multi-coloured walls and marble floors.
Inspiration for a small traditional kids bathroom in New York with an undermount sink, flat-panel cabinets, white cabinets, marble benchtops, a shower/bathtub combo, a two-piece toilet, gray tile, multi-coloured walls and marble floors.
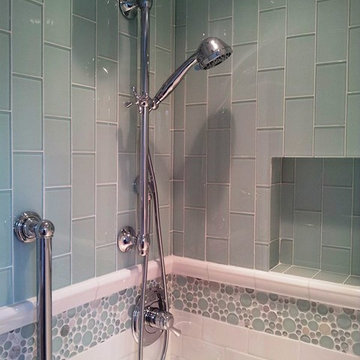
Bath remodel after photo. Drawings by Andrea Broxton, ASID
This is an example of a small contemporary kids bathroom in Indianapolis with shaker cabinets.
This is an example of a small contemporary kids bathroom in Indianapolis with shaker cabinets.
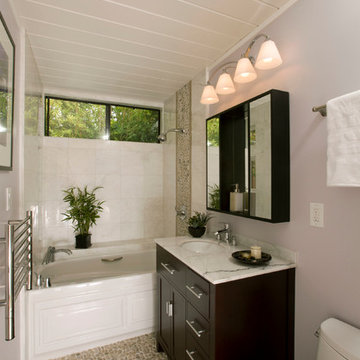
Peter Giles Photography
Photo of a small transitional kids bathroom in San Francisco with shaker cabinets, black cabinets, an alcove tub, a shower/bathtub combo, a one-piece toilet, white tile, porcelain tile, white walls, pebble tile floors, an undermount sink, marble benchtops, grey floor, a shower curtain, a single vanity, a freestanding vanity, timber and purple benchtops.
Photo of a small transitional kids bathroom in San Francisco with shaker cabinets, black cabinets, an alcove tub, a shower/bathtub combo, a one-piece toilet, white tile, porcelain tile, white walls, pebble tile floors, an undermount sink, marble benchtops, grey floor, a shower curtain, a single vanity, a freestanding vanity, timber and purple benchtops.
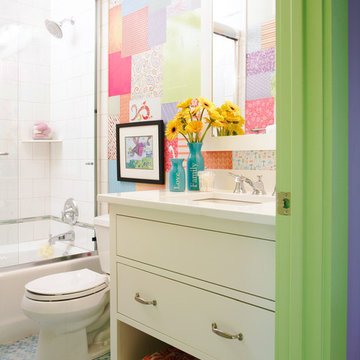
Inspiration for a mid-sized eclectic kids bathroom in Atlanta with white cabinets, flat-panel cabinets, an alcove tub, a shower/bathtub combo, a two-piece toilet, gray tile, multi-coloured tile, white tile, porcelain tile, multi-coloured walls, an undermount sink, solid surface benchtops, mosaic tile floors and white benchtops.

Mid-sized contemporary kids bathroom in Austin with mosaic tile, tile benchtops, white tile, open cabinets, white cabinets, white walls, mosaic tile floors and a drop-in sink.
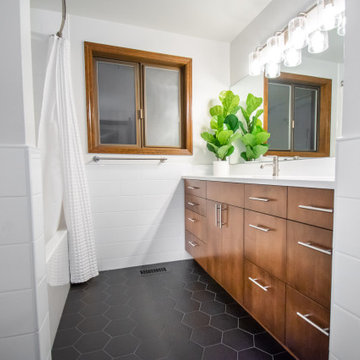
Guest Bath
Small modern kids bathroom in Portland with flat-panel cabinets, medium wood cabinets, an alcove tub, a shower/bathtub combo, a two-piece toilet, white tile, ceramic tile, white walls, ceramic floors, an undermount sink, engineered quartz benchtops, black floor, a shower curtain, white benchtops, a single vanity and a built-in vanity.
Small modern kids bathroom in Portland with flat-panel cabinets, medium wood cabinets, an alcove tub, a shower/bathtub combo, a two-piece toilet, white tile, ceramic tile, white walls, ceramic floors, an undermount sink, engineered quartz benchtops, black floor, a shower curtain, white benchtops, a single vanity and a built-in vanity.

shiplap
Mid-sized country kids bathroom in Atlanta with shaker cabinets, light wood cabinets, a double shower, white tile, subway tile, grey walls, porcelain floors, engineered quartz benchtops, multi-coloured floor, a hinged shower door, white benchtops, a niche, a single vanity, a freestanding vanity and planked wall panelling.
Mid-sized country kids bathroom in Atlanta with shaker cabinets, light wood cabinets, a double shower, white tile, subway tile, grey walls, porcelain floors, engineered quartz benchtops, multi-coloured floor, a hinged shower door, white benchtops, a niche, a single vanity, a freestanding vanity and planked wall panelling.

This is an example of a small country kids bathroom in Baltimore with recessed-panel cabinets, medium wood cabinets, an alcove tub, an alcove shower, a one-piece toilet, white tile, subway tile, grey walls, cement tiles, an undermount sink, engineered quartz benchtops, multi-coloured floor, a sliding shower screen, white benchtops, a niche, a single vanity and a built-in vanity.
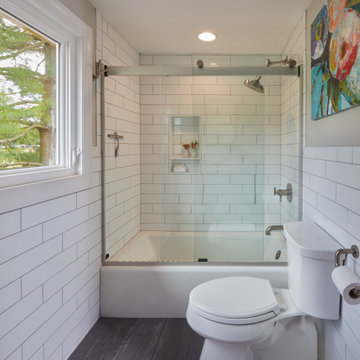
Family bathroom remodeled. The existing bathroom had a dividing wall and two small windows. The wall was removed and a new wider window installed. The bathroom door was replaced with a sliding barn door. New vanity, countertops, tile walls and tile floor.
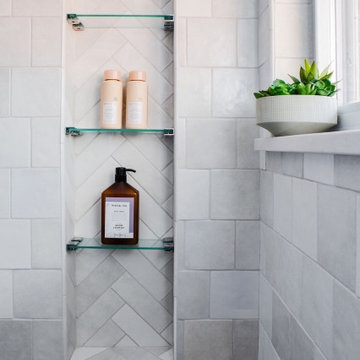
Our clients were ready to trade in their 1950s kitchen (faux brick and all) for a more contemporary space that could accommodate their growing family. We were more then happy to tear down the walls that hid their kitchen to create some simply irresistible sightlines! Along with opening up the spaces in this home, we wanted to design a kitchen that was filled with clean lines and moments of blissful details. Kitchen- Crisp white cabinetry paired with a soft grey backsplash tile and a warm butcher block countertop provide the perfect clean backdrop for the rest of the home. We utilized a deep grey cabinet finish on the island and contrasted it with a lovely white quartz countertop. Our great obsession is the island ceiling lights! The soft linen shades and linear black details set the tone for the whole space and tie in beautifully with the geometric light fixture we brought into the dining room. Bathroom- Gone are the days of florescent lights and oak medicine cabinets, make way for a modern bathroom that leans it clean geometric lines. We carried the simple color pallet into the bathroom with grey hex floors, a high variation white wall tile, and deep wood tones at the vanity. Simple black accents create moments of interest through out this calm little space.
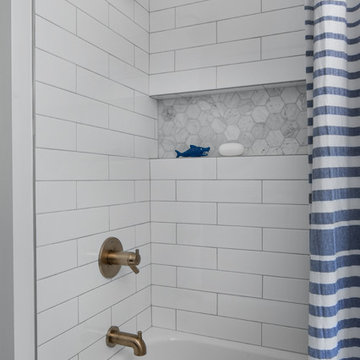
Designed by Desiree Dutcher
Construction by Roger Dutcher
Photography by Beth Singer
Photo of a mid-sized transitional kids bathroom in Detroit with beaded inset cabinets, blue cabinets, an alcove tub, a shower/bathtub combo, a two-piece toilet, white tile, subway tile, white walls, marble floors, an undermount sink, marble benchtops, grey floor, a shower curtain and grey benchtops.
Photo of a mid-sized transitional kids bathroom in Detroit with beaded inset cabinets, blue cabinets, an alcove tub, a shower/bathtub combo, a two-piece toilet, white tile, subway tile, white walls, marble floors, an undermount sink, marble benchtops, grey floor, a shower curtain and grey benchtops.
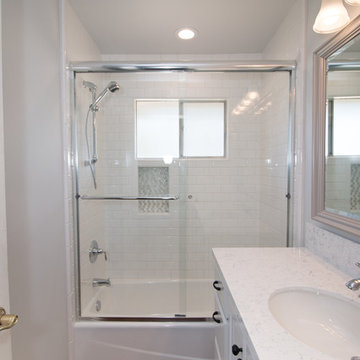
KraftMaid dove white cabinetry with pebble grey mirror, Zodiaq blue carrera quartz with flat polish edge, Kohler chrome fixtures, black hardware, wood plank tile flooring, white subway tile shower.
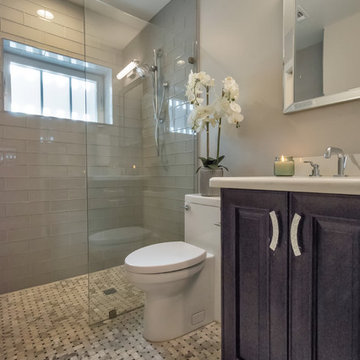
The Hall Bathroom is a zero-threshold shower with floor to ceiling Islandia Hawaii Glass subway tile surround, Tundra Grey Basket weave flooring throughout and a black vanity with Nouveau Calcatta white quartz counter top.
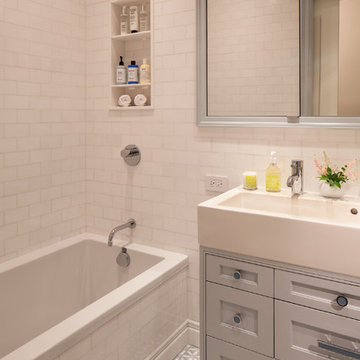
Three apartments were combined to create this 7 room home in Manhattan's West Village for a young couple and their three small girls. A kids' wing boasts a colorful playroom, a butterfly-themed bedroom, and a bath. The parents' wing includes a home office for two (which also doubles as a guest room), two walk-in closets, a master bedroom & bath. A family room leads to a gracious living/dining room for formal entertaining. A large eat-in kitchen and laundry room complete the space. Integrated lighting, audio/video and electric shades make this a modern home in a classic pre-war building.
Photography by Peter Kubilus
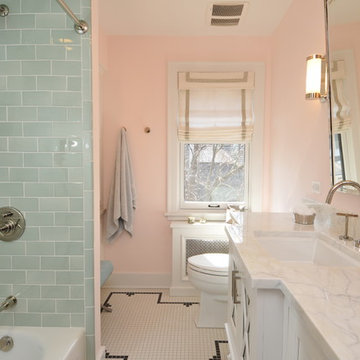
After completing their kitchen several years prior, this client came back to update their bath shared by their twin girls in this 1930's home.
The bath boasts a large custom vanity with an antique mirror detail. Handmade blue glass tile is a contrast to the light coral wall. A small area in front of the toilet features a vanity and storage area with plenty of space to accommodate toiletries for two pre-teen girls.
Designed by: Susan Klimala, CKD, CBD
For more information on kitchen and bath design ideas go to: www.kitchenstudio-ge.com
7