All Wall Treatments Kids Bathroom Design Ideas
Refine by:
Budget
Sort by:Popular Today
121 - 140 of 2,268 photos
Item 1 of 3

Reconfiguration of a dilapidated bathroom and separate toilet in a Victorian house in Walthamstow village.
The original toilet was situated straight off of the landing space and lacked any privacy as it opened onto the landing. The original bathroom was separate from the WC with the entrance at the end of the landing. To get to the rear bedroom meant passing through the bathroom which was not ideal. The layout was reconfigured to create a family bathroom which incorporated a walk-in shower where the original toilet had been and freestanding bath under a large sash window. The new bathroom is slightly slimmer than the original this is to create a short corridor leading to the rear bedroom.
The ceiling was removed and the joists exposed to create the feeling of a larger space. A rooflight sits above the walk-in shower and the room is flooded with natural daylight. Hanging plants are hung from the exposed beams bringing nature and a feeling of calm tranquility into the space.
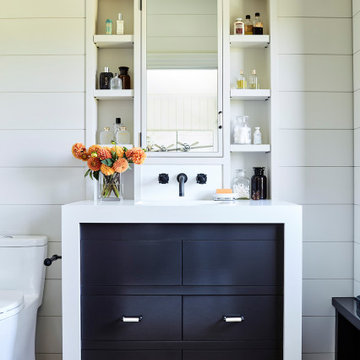
Photo of a country kids bathroom in Los Angeles with flat-panel cabinets, black cabinets, a one-piece toilet, white walls, brown floor, white benchtops, a single vanity, a built-in vanity and planked wall panelling.
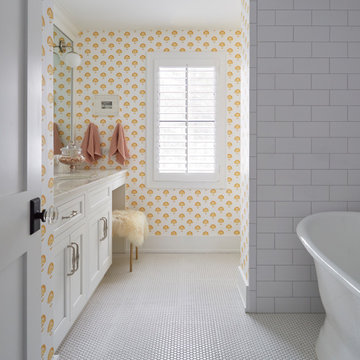
Design ideas for a mid-sized country kids bathroom in Chicago with recessed-panel cabinets, white cabinets, a freestanding tub, an open shower, a two-piece toilet, white tile, ceramic tile, yellow walls, mosaic tile floors, an undermount sink, engineered quartz benchtops, white floor, white benchtops, a niche, a single vanity, a built-in vanity and wallpaper.
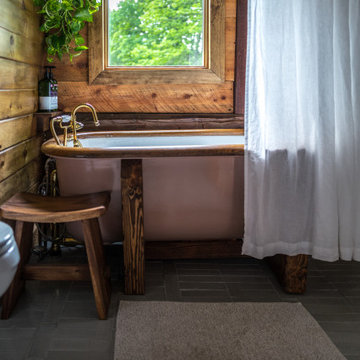
The warm finishes in this rustic bathroom perfectly pair with our nuanced neutral Glazed Think Brick floor in Elk.
DESIGN
Danielle & Ely Franko
PHOTOS
Danielle & Ely Franko
Tile Shown: Glazed Thin Brick in Elk
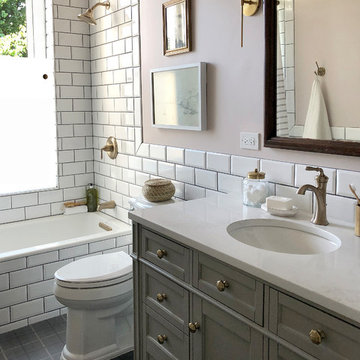
This bathroom is shared by 1 girl and 2 boys so it was important to balance their preferences. A darker plaid tiled floor with a lighter blush colored wall was the perfect balance.
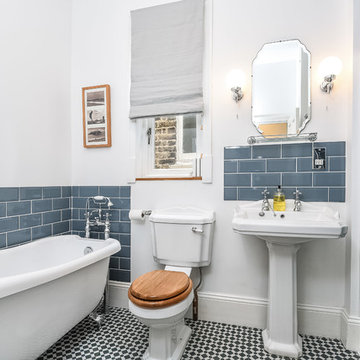
Photo of a small traditional kids bathroom in London with a freestanding tub, blue tile, ceramic tile, white walls, ceramic floors, a pedestal sink, multi-coloured floor, a sliding shower screen, a corner shower and a two-piece toilet.
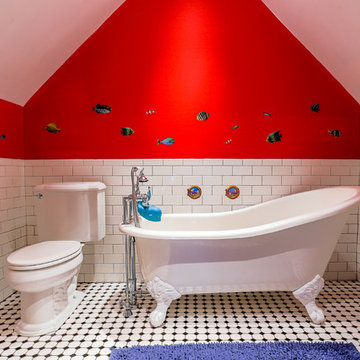
Inspiration for a traditional kids bathroom in Philadelphia with a claw-foot tub, a two-piece toilet, white tile, subway tile and red walls.
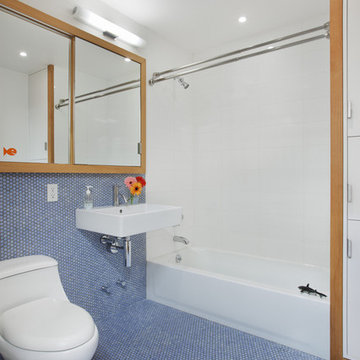
A cookie cutter developer three bedroom duplex was transformed into a four bedroom family friendly home complete with fine details and custom millwork. A home office, artist studio and even a full laundry room were added through a better use of space. Additionally, transoms were added to improve light and air circulation.
Instead of providing separate bedrooms for the two young children, we designed a single large bedroom with a sliding wall of Douglas fir. Half of the space can be configured as a playroom, with the children sleeping on the other side. The playroom can also function as a guest room.
Photo by Ofer Wolberger

Design ideas for a large contemporary kids bathroom in Kent with flat-panel cabinets, a freestanding tub, an open shower, a wall-mount toilet, white tile, marble, blue walls, marble floors, marble benchtops, white floor, an open shower, a single vanity and a freestanding vanity.
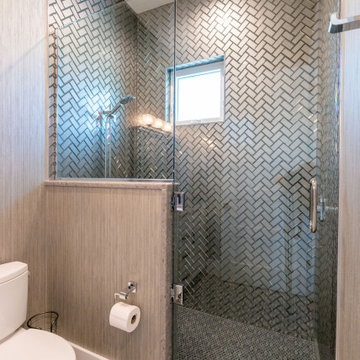
WOW , a funky twist on a gorgeous guest bath.
Inspiration for a mid-sized modern kids bathroom in Miami with grey walls, porcelain floors, brown floor, wallpaper, white cabinets, an open shower, a two-piece toilet, white tile, porcelain tile, an undermount sink, solid surface benchtops, a hinged shower door, white benchtops and a built-in vanity.
Inspiration for a mid-sized modern kids bathroom in Miami with grey walls, porcelain floors, brown floor, wallpaper, white cabinets, an open shower, a two-piece toilet, white tile, porcelain tile, an undermount sink, solid surface benchtops, a hinged shower door, white benchtops and a built-in vanity.
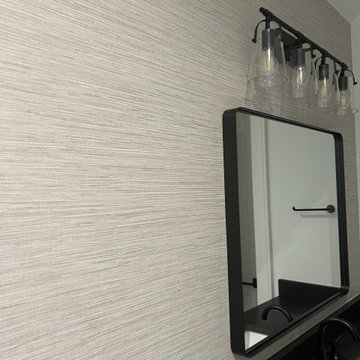
The upstairs guest bathroom had an accent wall covered in Thibaut wallpaper for a textured look.
Inspiration for a transitional kids bathroom in Las Vegas with black cabinets, a one-piece toilet, medium hardwood floors, brown floor, a hinged shower door, black benchtops, a single vanity, a built-in vanity and wallpaper.
Inspiration for a transitional kids bathroom in Las Vegas with black cabinets, a one-piece toilet, medium hardwood floors, brown floor, a hinged shower door, black benchtops, a single vanity, a built-in vanity and wallpaper.

The Jack and Jill bathroom received the most extensive remodel transformation. We first selected a graphic floor tile by Arizona Tile in the design process, and then the bathroom vanity color Artichoke by Sherwin-Williams (SW #6179) correlated to the tile. Our client proposed installing a stained tongue and groove behind the vanity. Now the gold decorative mirror pops off the textured wall.
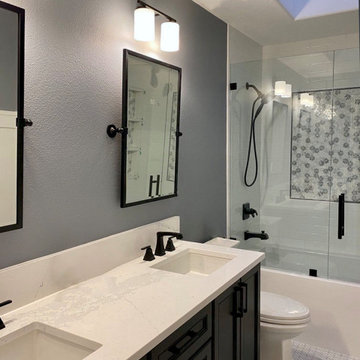
Black Vanity with white quartz.
Design ideas for a small transitional kids bathroom in Portland with black cabinets, an alcove tub, a shower/bathtub combo, a one-piece toilet, gray tile, marble, grey walls, porcelain floors, an undermount sink, engineered quartz benchtops, white floor, a hinged shower door, white benchtops, a double vanity, a built-in vanity and decorative wall panelling.
Design ideas for a small transitional kids bathroom in Portland with black cabinets, an alcove tub, a shower/bathtub combo, a one-piece toilet, gray tile, marble, grey walls, porcelain floors, an undermount sink, engineered quartz benchtops, white floor, a hinged shower door, white benchtops, a double vanity, a built-in vanity and decorative wall panelling.

Blue & marble kids bathroom with traditional tile wainscoting and basketweave floors. Chrome fixtures to keep a timeless, clean look with white Carrara stone parts!
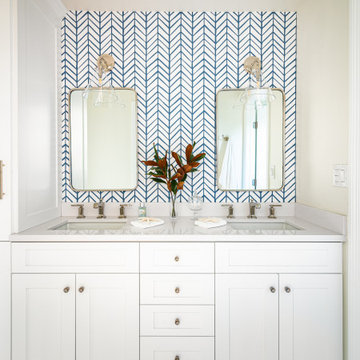
Photo of a mid-sized beach style kids bathroom in Los Angeles with recessed-panel cabinets, white cabinets, an alcove tub, an alcove shower, a one-piece toilet, white tile, cement tile, beige walls, an undermount sink, engineered quartz benchtops, white floor, a hinged shower door, white benchtops, a double vanity, a built-in vanity, wallpaper and ceramic floors.
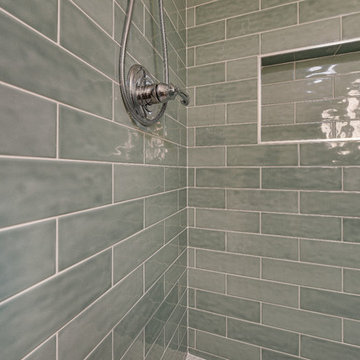
The basement bathroom had all sorts of quirkiness to it. The vanity was too small for a couple of growing kids, the shower was a corner shower and had a storage cabinet incorporated into the wall that was almost too tall to put anything into. This space was in need of a over haul. We updated the bathroom with a wall to wall shower, light bright paint, wood tile floors, vanity lights, and a big enough vanity for growing kids. The space is in a basement meaning that the walls were not tall. So we continued the tile and the mirror to the ceiling. This bathroom did not have any natural light and so it was important to have to make the bathroom light and bright. We added the glossy tile to reflect the ceiling and vanity lights.

A family bathroom with a touch of luxury. In contrast the top floor shower room, this space is flooded with light from the large sky glazing. Colours and materials were chosen to further highlight the space, creating an open family bathroom for all to use and enjoy.
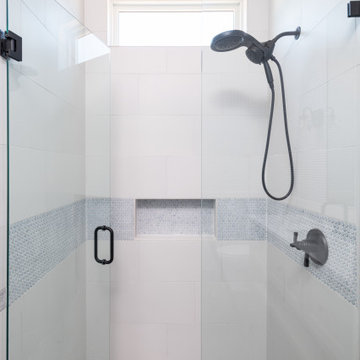
Design ideas for a mid-sized country kids bathroom in Dallas with shaker cabinets, grey cabinets, an alcove shower, multi-coloured tile, porcelain tile, multi-coloured walls, ceramic floors, an undermount sink, engineered quartz benchtops, blue floor, a hinged shower door, white benchtops, a single vanity, a built-in vanity and wallpaper.
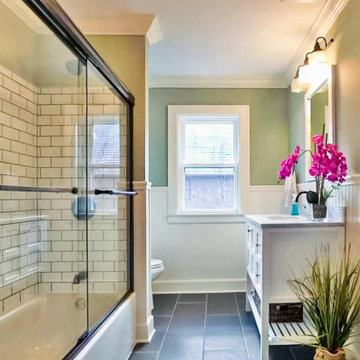
Restoration of a beautiful English Tudor that consisted of an updated floor plan, custom kitchen, master suite and new baths.
This is an example of a traditional kids bathroom in Cleveland with white cabinets, an alcove tub, a shower/bathtub combo, white tile, subway tile, green walls, ceramic floors, an undermount sink, marble benchtops, black floor, a sliding shower screen, white benchtops, a single vanity, a freestanding vanity and decorative wall panelling.
This is an example of a traditional kids bathroom in Cleveland with white cabinets, an alcove tub, a shower/bathtub combo, white tile, subway tile, green walls, ceramic floors, an undermount sink, marble benchtops, black floor, a sliding shower screen, white benchtops, a single vanity, a freestanding vanity and decorative wall panelling.
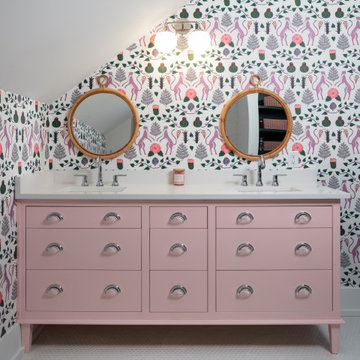
Kid's bathroom of modern luxury farmhouse in Pass Christian Mississippi photographed for Watters Architecture by Birmingham Alabama based architectural and interiors photographer Tommy Daspit.
All Wall Treatments Kids Bathroom Design Ideas
7