Kids Bathroom Design Ideas with a Freestanding Vanity
Refine by:
Budget
Sort by:Popular Today
161 - 180 of 3,801 photos
Item 1 of 3
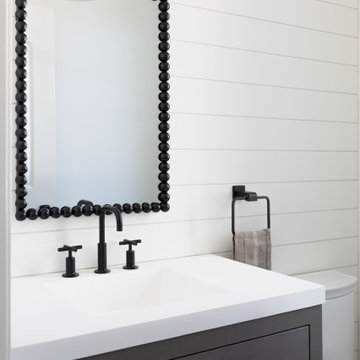
Mud room area powder room. Solid surface top with integrated sink. Iron frame mirror, beaded profile finished in satin black.
Small kids bathroom in Newark with grey cabinets, a one-piece toilet, white tile, white walls, vinyl floors, an integrated sink, solid surface benchtops, grey floor, white benchtops, an enclosed toilet, a single vanity, a freestanding vanity and planked wall panelling.
Small kids bathroom in Newark with grey cabinets, a one-piece toilet, white tile, white walls, vinyl floors, an integrated sink, solid surface benchtops, grey floor, white benchtops, an enclosed toilet, a single vanity, a freestanding vanity and planked wall panelling.
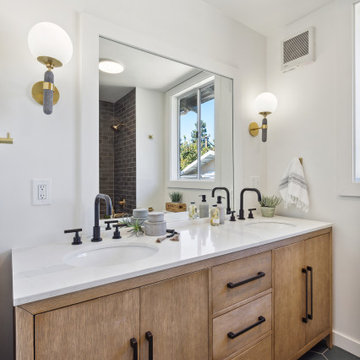
Located in one of the Bay Area's finest neighborhoods and perched in the sky, this stately home is bathed in sunlight and offers vistas of magnificent palm trees. The grand foyer welcomes guests, or casually enter off the laundry/mud room. New contemporary touches balance well with charming original details. The 2.5 bathrooms have all been refreshed. The updated kitchen - with its large picture window to the backyard - is refined and chic. And with a built-in home office area, the kitchen is also functional. Fresh paint and furnishings throughout the home complete the updates.
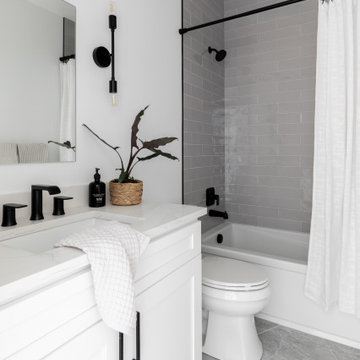
This is an example of a mid-sized contemporary kids bathroom with shaker cabinets, white cabinets, an alcove tub, a shower/bathtub combo, a one-piece toilet, gray tile, ceramic tile, white walls, porcelain floors, an undermount sink, engineered quartz benchtops, grey floor, a shower curtain, white benchtops, a single vanity, a freestanding vanity and vaulted.
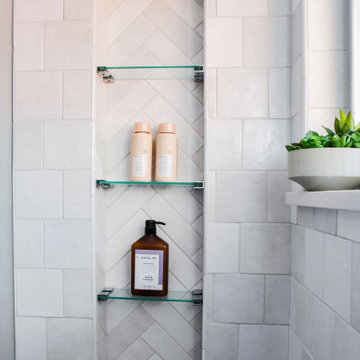
Our clients were ready to trade in their 1950s kitchen (faux brick and all) for a more contemporary space that could accommodate their growing family. We were more then happy to tear down the walls that hid their kitchen to create some simply irresistible sightlines! Along with opening up the spaces in this home, we wanted to design a kitchen that was filled with clean lines and moments of blissful details. Kitchen- Crisp white cabinetry paired with a soft grey backsplash tile and a warm butcher block countertop provide the perfect clean backdrop for the rest of the home. We utilized a deep grey cabinet finish on the island and contrasted it with a lovely white quartz countertop. Our great obsession is the island ceiling lights! The soft linen shades and linear black details set the tone for the whole space and tie in beautifully with the geometric light fixture we brought into the dining room. Bathroom- Gone are the days of florescent lights and oak medicine cabinets, make way for a modern bathroom that leans it clean geometric lines. We carried the simple color pallet into the bathroom with grey hex floors, a high variation white wall tile, and deep wood tones at the vanity. Simple black accents create moments of interest through out this calm little space.

Design ideas for a mid-sized eclectic kids bathroom in Sydney with furniture-like cabinets, white cabinets, an open shower, a two-piece toilet, white tile, subway tile, white walls, terrazzo floors, a vessel sink, engineered quartz benchtops, white floor, an open shower, white benchtops, a single vanity, a freestanding vanity and panelled walls.
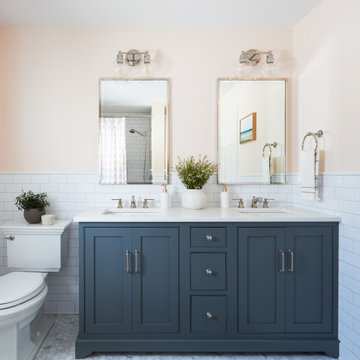
This is an example of a mid-sized traditional kids bathroom in Chicago with shaker cabinets, blue cabinets, an alcove tub, a shower/bathtub combo, a two-piece toilet, white tile, ceramic tile, pink walls, mosaic tile floors, engineered quartz benchtops, white benchtops, a double vanity and a freestanding vanity.
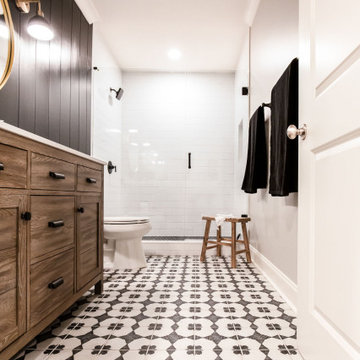
shiplap
This is an example of a mid-sized country kids bathroom in Atlanta with shaker cabinets, light wood cabinets, a double shower, white tile, subway tile, grey walls, porcelain floors, engineered quartz benchtops, multi-coloured floor, a hinged shower door, white benchtops, a niche, a single vanity, a freestanding vanity and planked wall panelling.
This is an example of a mid-sized country kids bathroom in Atlanta with shaker cabinets, light wood cabinets, a double shower, white tile, subway tile, grey walls, porcelain floors, engineered quartz benchtops, multi-coloured floor, a hinged shower door, white benchtops, a niche, a single vanity, a freestanding vanity and planked wall panelling.

Inspiration for a small eclectic kids bathroom in Other with shaker cabinets, white cabinets, an alcove tub, a two-piece toilet, blue tile, mosaic tile, multi-coloured walls, ceramic floors, an undermount sink, engineered quartz benchtops, green floor, a shower curtain, white benchtops, a single vanity, a freestanding vanity and wallpaper.
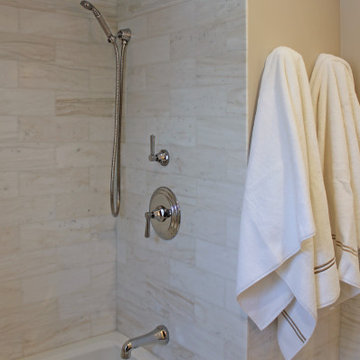
Kids bathroom in Waban, MA. Freestanding vanity by Bertch in Oak Shale with Polar White granite top. Floors, wall and tub surround in white haze marble.
Wall color: Sherwin Williams Popular Gray. Mirror with Chevron pattern. Herringbone marble floor. Newport brass fixtures and accessories. Toto toilet. Kohler tub. Hudson Valley wall sconces.
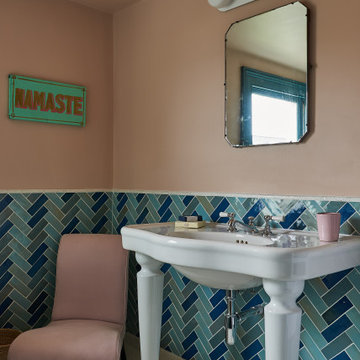
Pandora Taylor, London lifestyle photography.
Design ideas for a large transitional kids bathroom in London with a freestanding vanity.
Design ideas for a large transitional kids bathroom in London with a freestanding vanity.
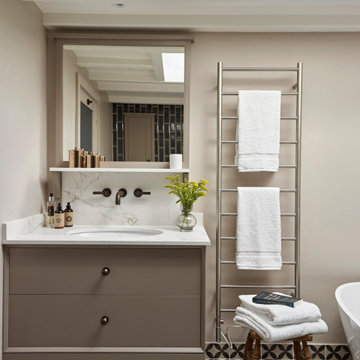
The Secret Drawer's handcrafted single vanity, featuring an under-mount basin, 1 storage drawer, tapered legs, and a wall mounted mirror with shelf.
Because the client envisaged a more modern look, we opted for a plain front to the cabinetry rather than the more common beaded fronts.
Handles are Samuel Heath Cupboard Knobs in Bronze finish and the perfectly matched taps are Samuel Heath 'Landmark Pure' in City Bronze finish.
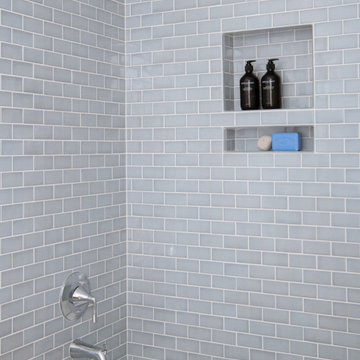
Classic, timeless and ideally positioned on a sprawling corner lot set high above the street, discover this designer dream home by Jessica Koltun. The blend of traditional architecture and contemporary finishes evokes feelings of warmth while understated elegance remains constant throughout this Midway Hollow masterpiece unlike no other. This extraordinary home is at the pinnacle of prestige and lifestyle with a convenient address to all that Dallas has to offer.

Refresh of an existing kid's bathroom. The client wanted a space that would be welcoming for guests but also a space that was easy to maintain for her kid's primary bathroom.
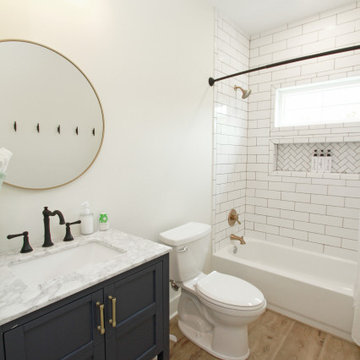
Photo of a beach style kids bathroom in Miami with furniture-like cabinets, blue cabinets, a shower/bathtub combo, vinyl floors, an undermount sink, a shower curtain, a single vanity and a freestanding vanity.
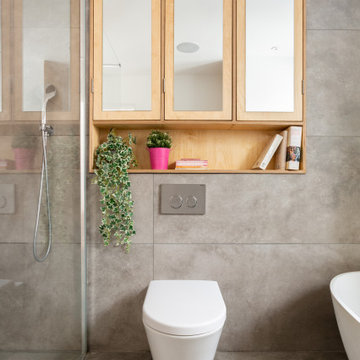
Clean lined modern bathroom with slipper bath and pops of pink
Mid-sized modern kids bathroom in Sussex with flat-panel cabinets, a freestanding tub, an open shower, a wall-mount toilet, gray tile, ceramic tile, grey walls, ceramic floors, a console sink, glass benchtops, grey floor, an open shower, white benchtops, a single vanity and a freestanding vanity.
Mid-sized modern kids bathroom in Sussex with flat-panel cabinets, a freestanding tub, an open shower, a wall-mount toilet, gray tile, ceramic tile, grey walls, ceramic floors, a console sink, glass benchtops, grey floor, an open shower, white benchtops, a single vanity and a freestanding vanity.
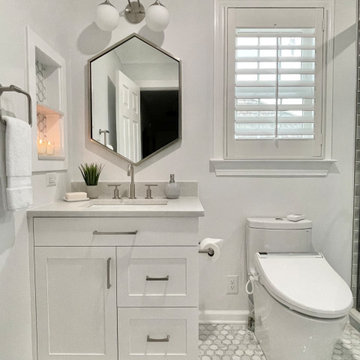
Hall Bath
Design ideas for a mid-sized transitional kids bathroom in DC Metro with shaker cabinets, white cabinets, an alcove shower, a one-piece toilet, gray tile, marble floors, engineered quartz benchtops, a sliding shower screen, a single vanity and a freestanding vanity.
Design ideas for a mid-sized transitional kids bathroom in DC Metro with shaker cabinets, white cabinets, an alcove shower, a one-piece toilet, gray tile, marble floors, engineered quartz benchtops, a sliding shower screen, a single vanity and a freestanding vanity.

Design ideas for a mid-sized transitional kids bathroom in San Francisco with shaker cabinets, blue cabinets, an alcove tub, an alcove shower, a two-piece toilet, white tile, ceramic tile, grey walls, marble floors, an undermount sink, marble benchtops, grey floor, a shower curtain, grey benchtops, a niche, a single vanity and a freestanding vanity.

This project involved 2 bathrooms, one in front of the other. Both needed facelifts and more space. We ended up moving the wall to the right out to give the space (see the before photos!) This is the kids' bathroom, so we amped up the graphics and fun with a bold, but classic, floor tile; a blue vanity; mixed finishes; matte black plumbing fixtures; and pops of red and yellow.
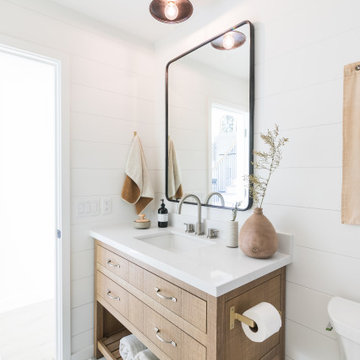
Our 2x6 floor tile in subtle grey and crisp white glazes gives new life to the timeless checkered pattern.
DESIGN
Mindy Gayer Design Co.
PHOTOS
Vanessa Lentine Photography
Tile Shown: 2x6 in Calcite & Gypsum
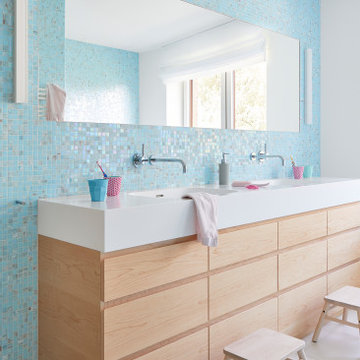
Design ideas for a contemporary kids bathroom in Stuttgart with flat-panel cabinets, light wood cabinets, blue tile, multi-coloured tile, mosaic tile, white walls, an integrated sink, white floor, white benchtops, a double vanity and a freestanding vanity.
Kids Bathroom Design Ideas with a Freestanding Vanity
9