Kids Bathroom Design Ideas with a Shower/Bathtub Combo
Refine by:
Budget
Sort by:Popular Today
121 - 140 of 17,220 photos
Item 1 of 3
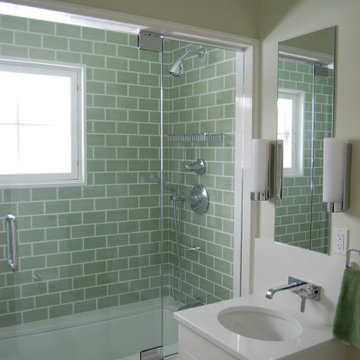
Clean transitional on suite bathroom
Photo of a small transitional kids bathroom in Bridgeport with flat-panel cabinets, white cabinets, an undermount tub, a shower/bathtub combo, a two-piece toilet, green tile, porcelain tile, green walls, porcelain floors, an undermount sink, quartzite benchtops, green floor, a hinged shower door, white benchtops, a single vanity and a floating vanity.
Photo of a small transitional kids bathroom in Bridgeport with flat-panel cabinets, white cabinets, an undermount tub, a shower/bathtub combo, a two-piece toilet, green tile, porcelain tile, green walls, porcelain floors, an undermount sink, quartzite benchtops, green floor, a hinged shower door, white benchtops, a single vanity and a floating vanity.
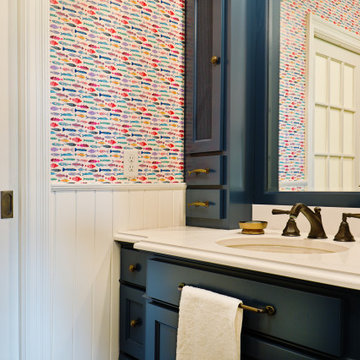
Boys bathroom with painted cabinetry and white painted wainscoting. Fish motifs in the shower curtain, wallcovering, hardware and shower tile.
Photo of a mid-sized traditional kids bathroom in Minneapolis with flat-panel cabinets, blue cabinets, an alcove tub, a shower/bathtub combo, a one-piece toilet, white tile, ceramic tile, multi-coloured walls, porcelain floors, an undermount sink, engineered quartz benchtops, brown floor, a shower curtain, white benchtops, an enclosed toilet, a single vanity, a built-in vanity and wallpaper.
Photo of a mid-sized traditional kids bathroom in Minneapolis with flat-panel cabinets, blue cabinets, an alcove tub, a shower/bathtub combo, a one-piece toilet, white tile, ceramic tile, multi-coloured walls, porcelain floors, an undermount sink, engineered quartz benchtops, brown floor, a shower curtain, white benchtops, an enclosed toilet, a single vanity, a built-in vanity and wallpaper.
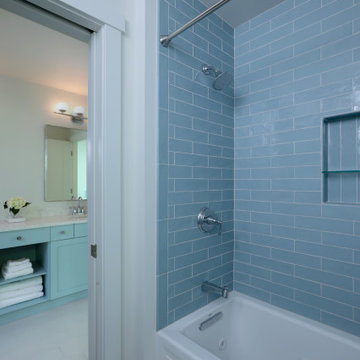
This is an example of a mid-sized transitional kids bathroom in Grand Rapids with recessed-panel cabinets, blue cabinets, a shower/bathtub combo, a two-piece toilet, grey walls, porcelain floors, an undermount sink, quartzite benchtops, white floor, a shower curtain, white benchtops, a double vanity, a built-in vanity, blue tile and subway tile.
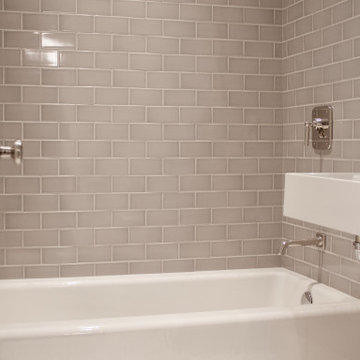
A user friendly kids bathroom meant to age gracefully and appeal to a wide assortment of tastes. We opted for a pale grey subway tile with a slightly crackled finished - a refreshing take on the standard white with dark grout. The sink and toilet were wall-mounted to maximize the usable floorspace
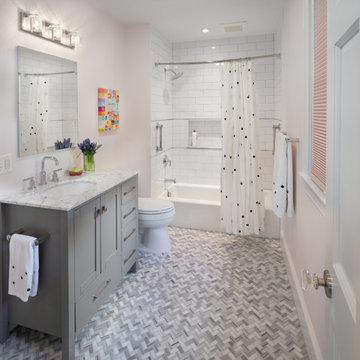
The hall bath is also slightly larger than the original footprint, and has an entry from a bedroom and the hall.
This is an example of a mid-sized transitional kids bathroom in DC Metro with grey cabinets, an alcove tub, ceramic tile, marble floors, an undermount sink, engineered quartz benchtops, grey floor, a shower curtain, grey benchtops, a shower/bathtub combo, white tile, pink walls and shaker cabinets.
This is an example of a mid-sized transitional kids bathroom in DC Metro with grey cabinets, an alcove tub, ceramic tile, marble floors, an undermount sink, engineered quartz benchtops, grey floor, a shower curtain, grey benchtops, a shower/bathtub combo, white tile, pink walls and shaker cabinets.
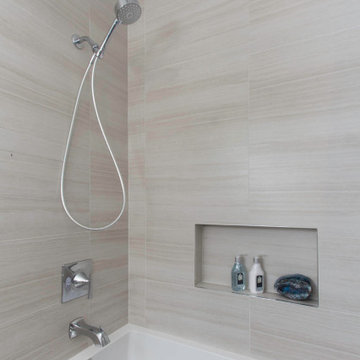
Design ideas for a small contemporary kids bathroom in San Diego with a shower/bathtub combo, an undermount sink, beige benchtops, flat-panel cabinets, grey cabinets, a two-piece toilet, gray tile, porcelain tile, grey walls, travertine floors, engineered quartz benchtops, multi-coloured floor and a shower curtain.
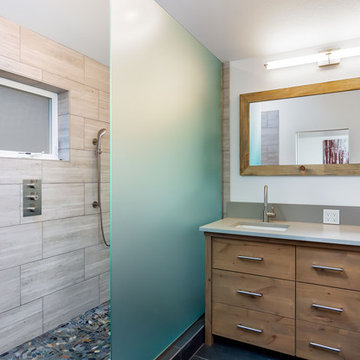
This complete home remodel was complete by taking the early 1990's home and bringing it into the new century with opening up interior walls between the kitchen, dining, and living space, remodeling the living room/fireplace kitchen, guest bathroom, creating a new master bedroom/bathroom floor plan, and creating an outdoor space for any sized party!
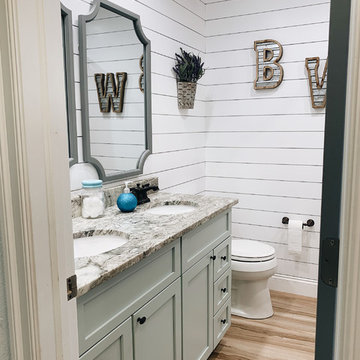
The updated cabinet was next in completing this look. We suggested a mint green cabinet and boy, did it not disappoint! The original bathroom was designed for a teenage girl, complete with a beautiful bowl sink and make up vanity. But now, this bathroom has a couple pint-sized occupants. We suggested the double sinks for their own spaces. To take it one step further, we gave them each a cabinet and their own set of drawers. We used Starmark Cabinetry and special ordered this color since it’s not one they offer. We chose Sherwin Williams “Rainwashed”. (For the hardware, we just picked our a set from Lowes that we thought looked both dainty and like it belonged in a Farmhouse.)
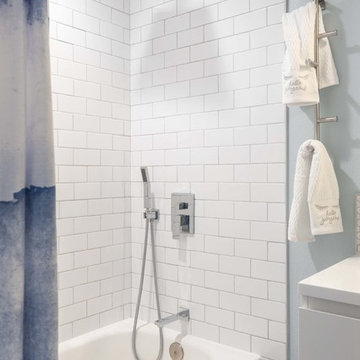
Photographer: Kyle Ortiz
Small modern kids bathroom in Orange County with flat-panel cabinets, white cabinets, an alcove tub, a shower/bathtub combo, a one-piece toilet, white tile, ceramic tile, blue walls, porcelain floors, an integrated sink, solid surface benchtops, grey floor, a shower curtain and white benchtops.
Small modern kids bathroom in Orange County with flat-panel cabinets, white cabinets, an alcove tub, a shower/bathtub combo, a one-piece toilet, white tile, ceramic tile, blue walls, porcelain floors, an integrated sink, solid surface benchtops, grey floor, a shower curtain and white benchtops.
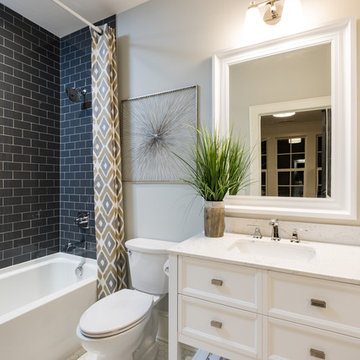
This is an example of a mid-sized country kids bathroom in Charlotte with a shower/bathtub combo, a two-piece toilet, gray tile, beige walls and a shower curtain.
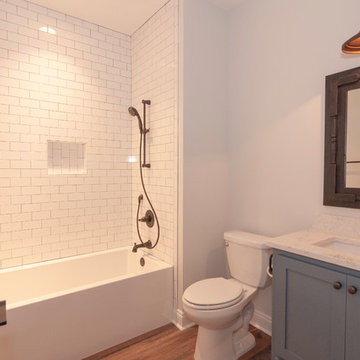
Regina Puckett
Design ideas for a large arts and crafts kids bathroom in Other with shaker cabinets, blue cabinets, an alcove tub, a shower/bathtub combo, a two-piece toilet, white tile, subway tile, white walls, vinyl floors, an undermount sink, engineered quartz benchtops, brown floor, a shower curtain and white benchtops.
Design ideas for a large arts and crafts kids bathroom in Other with shaker cabinets, blue cabinets, an alcove tub, a shower/bathtub combo, a two-piece toilet, white tile, subway tile, white walls, vinyl floors, an undermount sink, engineered quartz benchtops, brown floor, a shower curtain and white benchtops.
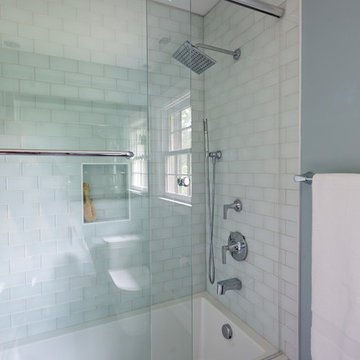
Design ideas for a small transitional kids bathroom in Charlotte with flat-panel cabinets, dark wood cabinets, an alcove tub, a shower/bathtub combo, a one-piece toilet, white tile, glass tile, blue walls, ceramic floors, a vessel sink, marble benchtops, grey floor and a sliding shower screen.
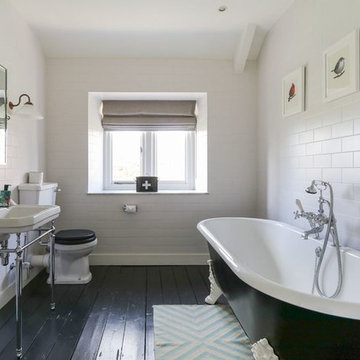
Photographer: www.jaypeg.co.uk
Design & Build: www.mcintoshdbr.co.uk
Inspiration for a large traditional kids bathroom in Other with a claw-foot tub, a shower/bathtub combo, a two-piece toilet, white tile, ceramic tile, white walls, dark hardwood floors, a console sink and black floor.
Inspiration for a large traditional kids bathroom in Other with a claw-foot tub, a shower/bathtub combo, a two-piece toilet, white tile, ceramic tile, white walls, dark hardwood floors, a console sink and black floor.
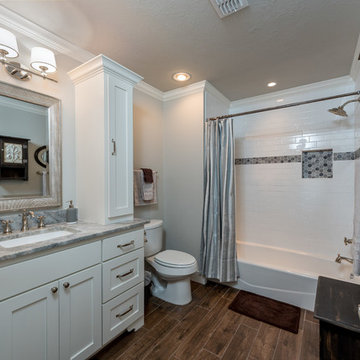
Large Vanity Space | White Painted Cabinet Storage | Granite Countertops | Ceramic Wood Tile | Shower/Bath Combination
Photo of a mid-sized traditional kids bathroom in Other with flat-panel cabinets, white cabinets, an alcove tub, a shower/bathtub combo, a two-piece toilet, gray tile, porcelain tile, grey walls, ceramic floors, a drop-in sink, granite benchtops, brown floor and a shower curtain.
Photo of a mid-sized traditional kids bathroom in Other with flat-panel cabinets, white cabinets, an alcove tub, a shower/bathtub combo, a two-piece toilet, gray tile, porcelain tile, grey walls, ceramic floors, a drop-in sink, granite benchtops, brown floor and a shower curtain.
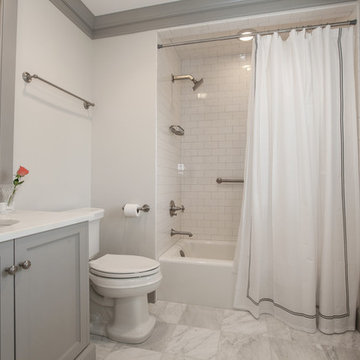
Mid-sized transitional kids bathroom in Chicago with recessed-panel cabinets, grey cabinets, an alcove tub, a shower/bathtub combo, a two-piece toilet, white tile, subway tile, grey walls, marble floors, an undermount sink, engineered quartz benchtops, grey floor and a shower curtain.
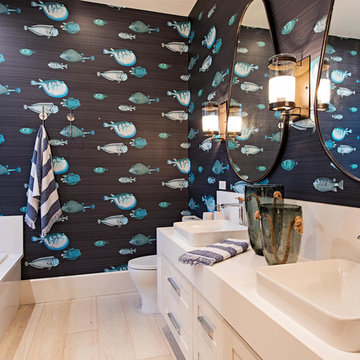
@NaplesKenny
Inspiration for a large transitional kids bathroom in Miami with shaker cabinets, white cabinets, a drop-in tub, a shower/bathtub combo, white tile, porcelain tile, multi-coloured walls, a vessel sink and quartzite benchtops.
Inspiration for a large transitional kids bathroom in Miami with shaker cabinets, white cabinets, a drop-in tub, a shower/bathtub combo, white tile, porcelain tile, multi-coloured walls, a vessel sink and quartzite benchtops.
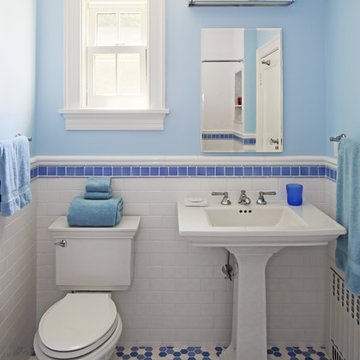
Susan Fisher Photo
Mid-sized eclectic kids bathroom in New York with an alcove tub, a shower/bathtub combo, a two-piece toilet, blue tile, ceramic tile, blue walls, ceramic floors and a pedestal sink.
Mid-sized eclectic kids bathroom in New York with an alcove tub, a shower/bathtub combo, a two-piece toilet, blue tile, ceramic tile, blue walls, ceramic floors and a pedestal sink.
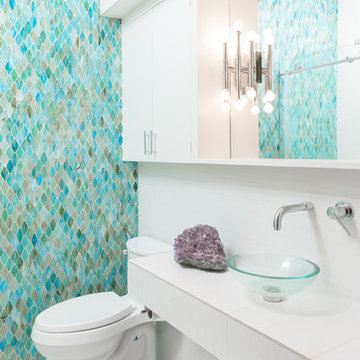
Julep Studio, LLC
This is an example of a small midcentury kids bathroom in New Orleans with flat-panel cabinets, white cabinets, an alcove tub, a shower/bathtub combo, a two-piece toilet, blue tile, glass tile, white walls, porcelain floors, a vessel sink, tile benchtops, white floor, a sliding shower screen, white benchtops, a niche, a single vanity, a floating vanity and decorative wall panelling.
This is an example of a small midcentury kids bathroom in New Orleans with flat-panel cabinets, white cabinets, an alcove tub, a shower/bathtub combo, a two-piece toilet, blue tile, glass tile, white walls, porcelain floors, a vessel sink, tile benchtops, white floor, a sliding shower screen, white benchtops, a niche, a single vanity, a floating vanity and decorative wall panelling.
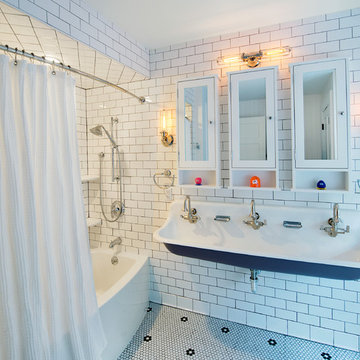
Photo by Jody Dole
This was a fast-track design-build project which began design in July and ended construction before Christmas. The scope included additions and first and second floor renovations. The house is an early 1900’s gambrel style with painted wood shingle siding and mission style detailing. On the first and second floor we removed previously constructed awkward additions and extended the gambrel style roof to make room for a large kitchen on the first floor and a master bathroom and bedroom on the second floor. We also added two new dormers to match the existing dormers to bring light into the master shower and new bedroom. We refinished the wood floors, repainted all of the walls and trim, added new vintage style light fixtures, and created a new half and kid’s bath. We also added new millwork features to continue the existing level of detail and texture within the house. A wrap-around covered porch with a corner trellis was also added, which provides a perfect opportunity to enjoy the back-yard. A wonderful project!
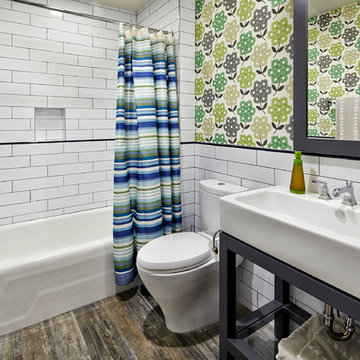
Colorful and Youthful Guest Bathroom, Photo by Eric Lucero Photography
Mid-sized transitional kids bathroom in Denver with an alcove tub, a shower/bathtub combo, a two-piece toilet, white tile, subway tile, a console sink, dark hardwood floors, multi-coloured walls and brown floor.
Mid-sized transitional kids bathroom in Denver with an alcove tub, a shower/bathtub combo, a two-piece toilet, white tile, subway tile, a console sink, dark hardwood floors, multi-coloured walls and brown floor.
Kids Bathroom Design Ideas with a Shower/Bathtub Combo
7

