Kids Bathroom Design Ideas with a Trough Sink
Refine by:
Budget
Sort by:Popular Today
1 - 20 of 1,042 photos
Item 1 of 3

Inspiration for a modern kids bathroom in London with a drop-in tub, an open shower, a wall-mount toilet, black and white tile, beige walls, marble floors, white floor, an open shower, a double vanity, a built-in vanity and a trough sink.

Photo of a contemporary kids bathroom in Saint Petersburg with flat-panel cabinets, light wood cabinets, an undermount tub, a wall-mount toilet, ceramic floors, a trough sink and a single vanity.
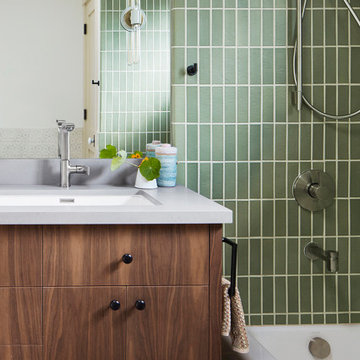
Photography by Brad Knipstein
Inspiration for a mid-sized country kids bathroom in San Francisco with flat-panel cabinets, medium wood cabinets, an alcove tub, a shower/bathtub combo, green tile, ceramic tile, white walls, porcelain floors, a trough sink, engineered quartz benchtops, grey floor, a shower curtain, grey benchtops, a shower seat, a single vanity and a built-in vanity.
Inspiration for a mid-sized country kids bathroom in San Francisco with flat-panel cabinets, medium wood cabinets, an alcove tub, a shower/bathtub combo, green tile, ceramic tile, white walls, porcelain floors, a trough sink, engineered quartz benchtops, grey floor, a shower curtain, grey benchtops, a shower seat, a single vanity and a built-in vanity.
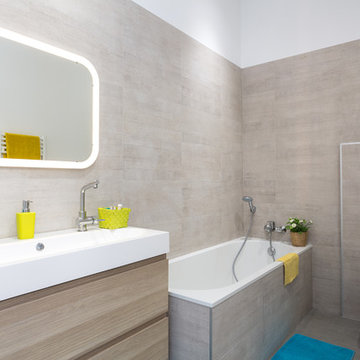
Stéphane VASCO
This is an example of a contemporary kids bathroom in Paris with flat-panel cabinets, light wood cabinets, a corner tub, a wall-mount toilet, gray tile, a trough sink and grey floor.
This is an example of a contemporary kids bathroom in Paris with flat-panel cabinets, light wood cabinets, a corner tub, a wall-mount toilet, gray tile, a trough sink and grey floor.
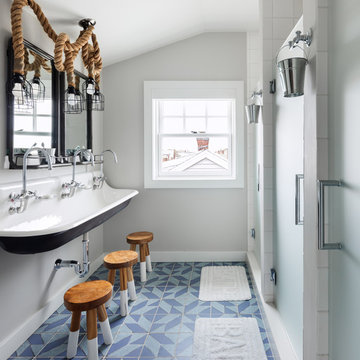
Inspiration for a beach style kids bathroom in Other with an alcove shower, grey walls, cement tiles, a trough sink, blue floor and a hinged shower door.
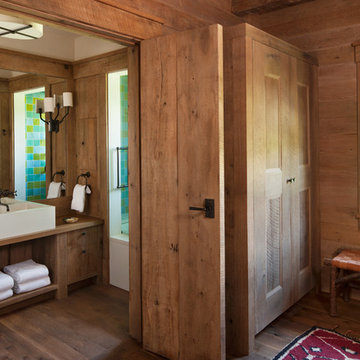
David O. Marlow Photography
Inspiration for a large country kids bathroom in Denver with flat-panel cabinets, light wood cabinets, a shower/bathtub combo, multi-coloured tile, ceramic tile, brown walls, wood benchtops, an alcove tub, light hardwood floors and a trough sink.
Inspiration for a large country kids bathroom in Denver with flat-panel cabinets, light wood cabinets, a shower/bathtub combo, multi-coloured tile, ceramic tile, brown walls, wood benchtops, an alcove tub, light hardwood floors and a trough sink.
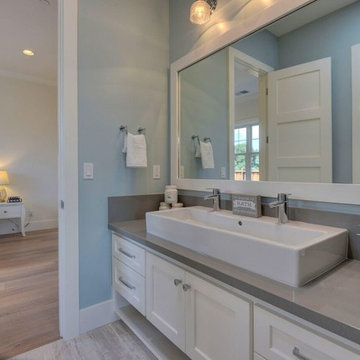
This Jack & Jill bath has a Duravit trough sink, plenty of counter and storage space. The floor is a wood look ceramic tile and for the wall I chose a soft blue.
Photo credit- Alicia Garcia
Staging- one two six design
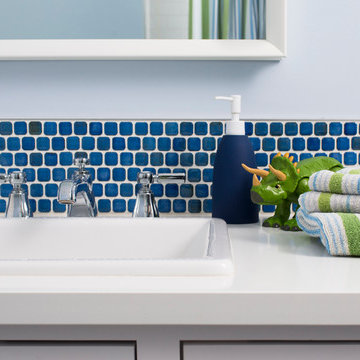
A white quartz counter top, and a large ceramic trough sink with multiple faucets serve as a solid back drop to a cobalt blue mosaic back splash and colorful, blue and white striped towels and shower curtain.
Eric & Chelsea Eul Photogrpahy
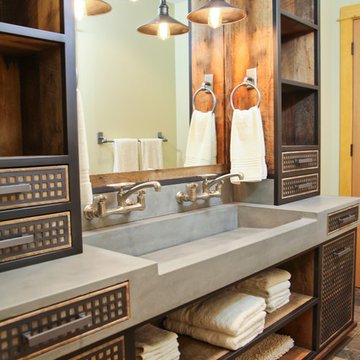
Custom concrete sink and vanity for kids bunk room. The concrete trough sink has a stepped front to make it easier for smaller kids to reach the sink. The vanity base also has pull out steps that are built into the toe-kick for smaller children. The vanity base is hand-crafted with a patinaed steel face frame and drawer fronts with reclaimed oak used throughout. The shelving also has a false back to hide the plumbing from curious kids.
Photo credits-Megan Marie Imagery
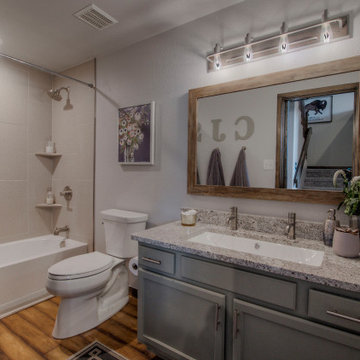
Inspiration for a country kids bathroom in Denver with shaker cabinets, green cabinets, an alcove tub, a shower/bathtub combo, a two-piece toilet, beige tile, porcelain tile, grey walls, laminate floors, a trough sink, granite benchtops, brown floor, a shower curtain, beige benchtops, a single vanity and a built-in vanity.
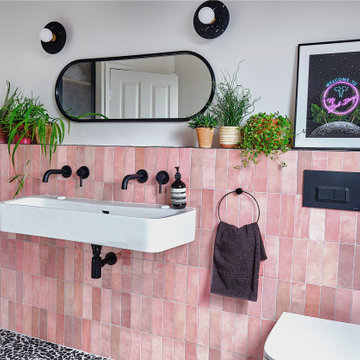
A fun and colourful kids bathroom in a newly built loft extension. A black and white terrazzo floor contrast with vertical pink metro tiles. Black taps and crittall shower screen for the walk in shower. An old reclaimed school trough sink adds character together with a big storage cupboard with Georgian wire glass with fresh display of plants.
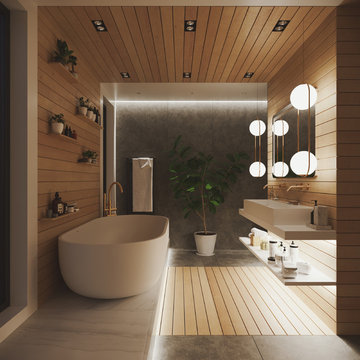
Photo of a large modern kids wet room bathroom in Other with a freestanding tub, a wall-mount toilet, gray tile, slate, white walls, slate floors, a trough sink, engineered quartz benchtops, grey floor, an open shower and white benchtops.
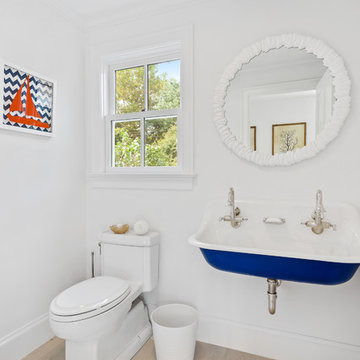
Inspiration for a beach style kids bathroom in New York with a one-piece toilet, white walls, light hardwood floors, a trough sink and beige floor.
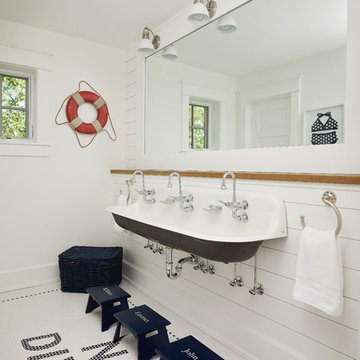
Ashley Avila Photography
Design ideas for a mid-sized beach style kids bathroom in Grand Rapids with white walls, a trough sink, multi-coloured floor, an alcove shower, white tile, subway tile, porcelain floors and a shower curtain.
Design ideas for a mid-sized beach style kids bathroom in Grand Rapids with white walls, a trough sink, multi-coloured floor, an alcove shower, white tile, subway tile, porcelain floors and a shower curtain.
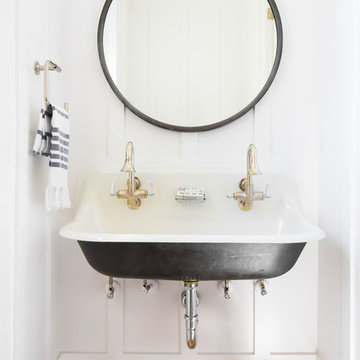
Inspiration for a transitional kids bathroom in Salt Lake City with white walls, a trough sink and white floor.
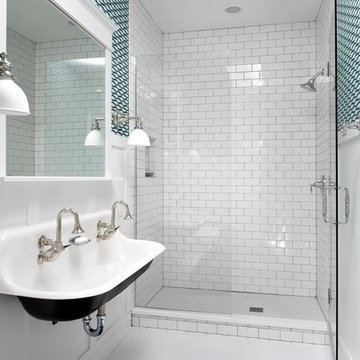
Photo of a beach style kids bathroom in Chicago with white tile, multi-coloured walls, a trough sink and a hinged shower door.

T.C. Geist Photography
Photo of a beach style kids bathroom in New York with white cabinets, green tile, glass tile and a trough sink.
Photo of a beach style kids bathroom in New York with white cabinets, green tile, glass tile and a trough sink.
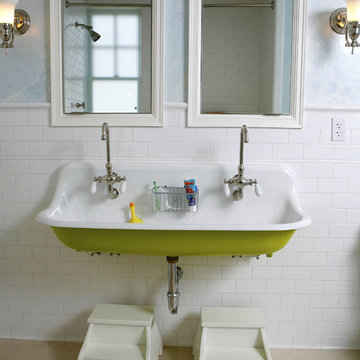
This Pacific Heights home required dramatic structural improvements before the final architectural vision could be fully realized. The project included the transformation of an unfinished Basement into a climate-controlled Wine Room, finished Mechanical Room, unique Man's Den, Au-pair Suite, and Laundry Room with tiled Dog Shower. The Main Floor was entirely altered. Both the front and rear yards were completely landscaped and a new wrap-around hardwood deck augmented the southern wing. Solar panels were added to the roof and the exterior was completely refinished.
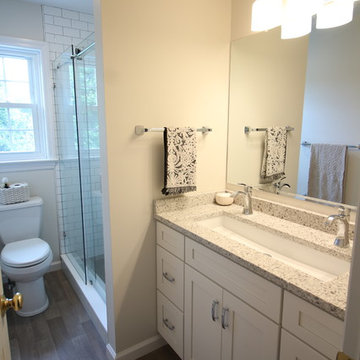
This bathroom is shared by a family of four, and can be close quarters in the mornings with a cramped shower and single vanity. However, without having anywhere to expand into, the bathroom size could not be changed. Our solution was to keep it bright and clean. By removing the tub and having a clear shower door, you give the illusion of more open space. The previous tub/shower area was cut down a few inches in order to put a 48" vanity in, which allowed us to add a trough sink and double faucets. Though the overall size only changed a few inches, they are now able to have two people utilize the sink area at the same time. White subway tile with gray grout, hexagon shower floor and accents, wood look vinyl flooring, and a white vanity kept this bathroom classic and bright.
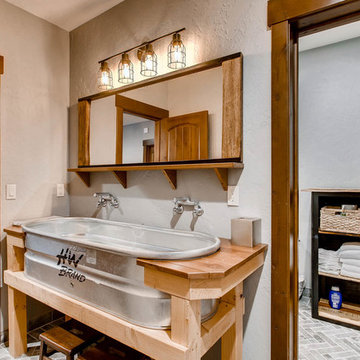
Spruce Log Cabin on Down-sloping lot, 3800 Sq. Ft 4 bedroom 4.5 Bath, with extensive decks and views. Main Floor Master.
Bunk bath with horse trough sink.
Kids Bathroom Design Ideas with a Trough Sink
1