Kids Bathroom Design Ideas with Beige Walls
Refine by:
Budget
Sort by:Popular Today
1 - 20 of 7,673 photos
Item 1 of 3

Maximizing the potential of a compact space, the design seamlessly incorporates all essential elements without sacrificing style. The use of micro cement on every wall, complemented by distinctive kit-kat tiles, introduces a wealth of textures, transforming the room into a functional yet visually dynamic wet room. The brushed nickel fixtures provide a striking contrast to the predominantly light and neutral color palette, adding an extra layer of sophistication.

Half height tiled shelf, enabling the toilet, sink and taps to be wall mounted
Design ideas for a mid-sized contemporary kids bathroom in Hertfordshire with grey cabinets, a freestanding tub, an open shower, green tile, porcelain tile, beige walls, vinyl floors, a wall-mount sink, solid surface benchtops, brown floor, an open shower, grey benchtops, a single vanity, a floating vanity and exposed beam.
Design ideas for a mid-sized contemporary kids bathroom in Hertfordshire with grey cabinets, a freestanding tub, an open shower, green tile, porcelain tile, beige walls, vinyl floors, a wall-mount sink, solid surface benchtops, brown floor, an open shower, grey benchtops, a single vanity, a floating vanity and exposed beam.

Bathroom
Photo of a small contemporary kids bathroom in London with beige cabinets, a drop-in tub, a curbless shower, a wall-mount toilet, beige tile, ceramic tile, beige walls, ceramic floors, black floor, a single vanity and a built-in vanity.
Photo of a small contemporary kids bathroom in London with beige cabinets, a drop-in tub, a curbless shower, a wall-mount toilet, beige tile, ceramic tile, beige walls, ceramic floors, black floor, a single vanity and a built-in vanity.

Design ideas for a small transitional kids bathroom in Salt Lake City with shaker cabinets, blue cabinets, an alcove tub, an alcove shower, a one-piece toilet, beige tile, ceramic tile, beige walls, slate floors, a drop-in sink, engineered quartz benchtops, black floor, a shower curtain, white benchtops, a single vanity and a freestanding vanity.
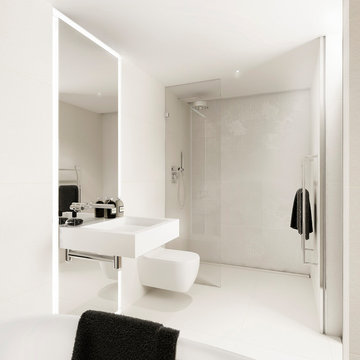
pictures by Ernest Park
work by Elite Hammer
This is an example of a large modern kids bathroom in London with a freestanding tub, a wall-mount toilet, beige tile, white tile, beige walls, ceramic floors, a wall-mount sink, an open shower, a curbless shower and white floor.
This is an example of a large modern kids bathroom in London with a freestanding tub, a wall-mount toilet, beige tile, white tile, beige walls, ceramic floors, a wall-mount sink, an open shower, a curbless shower and white floor.
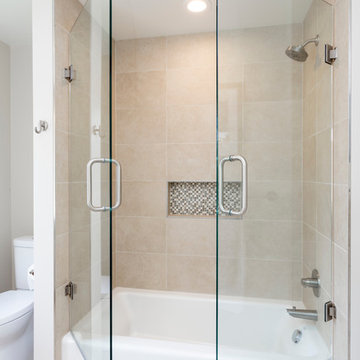
Custom double-hinged glass door allows multi options for enjoying a bath or shower. Inset glass mosiac shelf adds a pop of pattern, color, and texture.
BUILT Photography
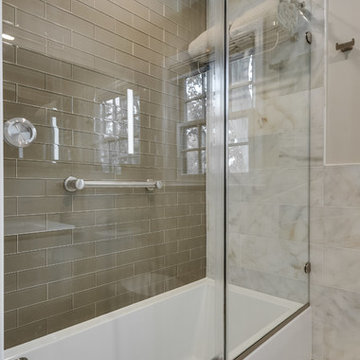
This is one of three bathrooms completed in this home. A hall bathroom upstairs, once served as the "Kids' Bath". Polished marble and glass tile gives this space a luxurious, high-end feel, while maintaining a warm and inviting, spa-like atmosphere. Modern, yet marries well with the traditional charm of the home.
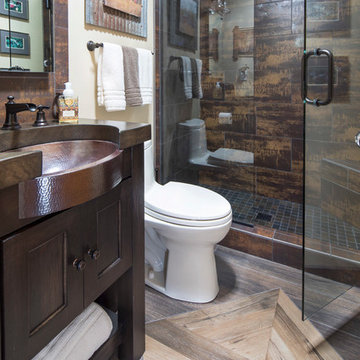
Troy Theis Photography
This is an example of a small contemporary kids bathroom in Minneapolis with recessed-panel cabinets, dark wood cabinets, an alcove shower, a one-piece toilet, brown tile, slate, beige walls, porcelain floors, an undermount sink, copper benchtops, multi-coloured floor and a hinged shower door.
This is an example of a small contemporary kids bathroom in Minneapolis with recessed-panel cabinets, dark wood cabinets, an alcove shower, a one-piece toilet, brown tile, slate, beige walls, porcelain floors, an undermount sink, copper benchtops, multi-coloured floor and a hinged shower door.
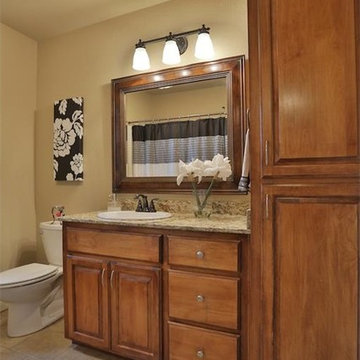
Inspiration for a mid-sized traditional kids bathroom in Atlanta with a drop-in sink, medium wood cabinets, granite benchtops, a double shower, a one-piece toilet, beige tile, ceramic tile, beige walls, ceramic floors and raised-panel cabinets.
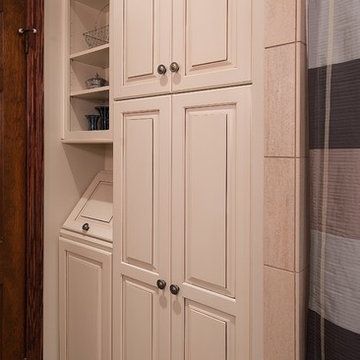
Jamie Betts Photo
Inspiration for a mid-sized transitional kids bathroom in Richmond with an undermount sink, recessed-panel cabinets, granite benchtops, an alcove tub, a shower/bathtub combo, a two-piece toilet, beige tile, mosaic tile, beige walls and porcelain floors.
Inspiration for a mid-sized transitional kids bathroom in Richmond with an undermount sink, recessed-panel cabinets, granite benchtops, an alcove tub, a shower/bathtub combo, a two-piece toilet, beige tile, mosaic tile, beige walls and porcelain floors.
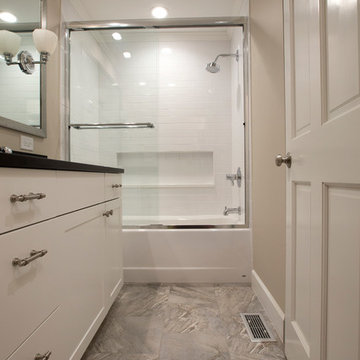
Marilyn Peryer Style House Copyright 2014
Inspiration for a small transitional kids bathroom in Raleigh with an undermount sink, recessed-panel cabinets, white cabinets, engineered quartz benchtops, an alcove tub, a two-piece toilet, white tile, ceramic tile, beige walls, porcelain floors, a shower/bathtub combo, multi-coloured floor, a sliding shower screen and black benchtops.
Inspiration for a small transitional kids bathroom in Raleigh with an undermount sink, recessed-panel cabinets, white cabinets, engineered quartz benchtops, an alcove tub, a two-piece toilet, white tile, ceramic tile, beige walls, porcelain floors, a shower/bathtub combo, multi-coloured floor, a sliding shower screen and black benchtops.
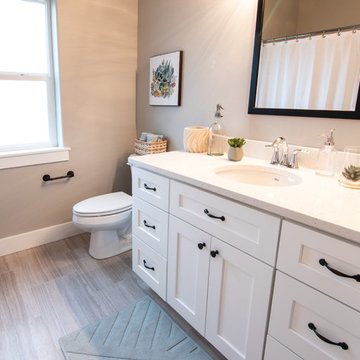
Photos by Becky Pospical
Mid-sized traditional kids bathroom in Other with shaker cabinets, white cabinets, an alcove tub, a shower/bathtub combo, a two-piece toilet, beige walls, ceramic floors, an undermount sink, engineered quartz benchtops, brown floor, a shower curtain and white benchtops.
Mid-sized traditional kids bathroom in Other with shaker cabinets, white cabinets, an alcove tub, a shower/bathtub combo, a two-piece toilet, beige walls, ceramic floors, an undermount sink, engineered quartz benchtops, brown floor, a shower curtain and white benchtops.
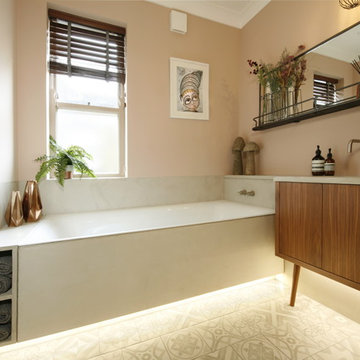
Photo of a mid-sized contemporary kids bathroom in London with flat-panel cabinets, medium wood cabinets, a drop-in tub, yellow tile, beige walls, porcelain floors, a wall-mount sink and wood benchtops.

What started as a kitchen and two-bathroom remodel evolved into a full home renovation plus conversion of the downstairs unfinished basement into a permitted first story addition, complete with family room, guest suite, mudroom, and a new front entrance. We married the midcentury modern architecture with vintage, eclectic details and thoughtful materials.

Design ideas for a small contemporary kids bathroom in Other with flat-panel cabinets, beige cabinets, a corner shower, a wall-mount toilet, multi-coloured tile, ceramic tile, beige walls, ceramic floors, a drop-in sink, beige floor, a hinged shower door, white benchtops, a niche, a single vanity, a built-in vanity and recessed.
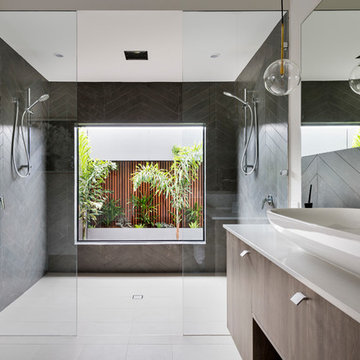
Dmax Photography
This is an example of a contemporary kids bathroom in Perth with flat-panel cabinets, medium wood cabinets, an alcove shower, black tile, beige walls, a vessel sink, beige floor, an open shower and beige benchtops.
This is an example of a contemporary kids bathroom in Perth with flat-panel cabinets, medium wood cabinets, an alcove shower, black tile, beige walls, a vessel sink, beige floor, an open shower and beige benchtops.

In 2019 this bathroom was remodeled for the five boys to use. The window in this bathroom was closed to allow for the addition, but this bathroom was able to get an updated layout and within the addition another bathroom was added.
The homeowners’ love for blue and white became the cornerstone of this bathroom’s design. To achieve their vision of a ship-inspired space, we introduced a color scheme that seamlessly blended these two favorite hues. The bathroom features two sinks, each with round mirrors and three blue light fixtures, giving it a nautical charm that is both calming and cohesive with the rest of this home’s updates.
The bathroom boasts a range of functional and aesthetic elements, including painted cabinets that complement the color scheme, Corian countertops that offer a sleek and easy-to-maintain surface, and a wood-grained tile floor that adds warmth and texture to the space.
The use of white and blue subway tile, wainscot tile surrounding the room, and black hardware create a nautical vibe that’s not only visually appealing but also durable. Stainless faucets and hooks (rather than towel bars) are not only stylish but also practical for a busy bathroom.
The nautical elegance of this bathroom is a testament to our commitment to understanding and bringing to life the unique vision of our clients. At Crystal Kitchen, we pride ourselves on creating spaces that are not only beautiful but also highly functional and tailored to your preferences.

photography: Josh Beeman
Inspiration for a small traditional kids bathroom in Cincinnati with beaded inset cabinets, white cabinets, an alcove shower, a two-piece toilet, black and white tile, porcelain tile, beige walls, porcelain floors, engineered quartz benchtops, white floor, a hinged shower door, white benchtops, a single vanity, a freestanding vanity and decorative wall panelling.
Inspiration for a small traditional kids bathroom in Cincinnati with beaded inset cabinets, white cabinets, an alcove shower, a two-piece toilet, black and white tile, porcelain tile, beige walls, porcelain floors, engineered quartz benchtops, white floor, a hinged shower door, white benchtops, a single vanity, a freestanding vanity and decorative wall panelling.
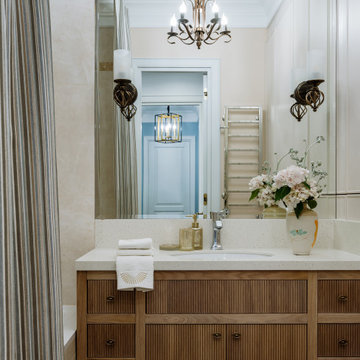
Inspiration for a small traditional kids bathroom in Moscow with beige cabinets, an alcove tub, a wall-mount toilet, beige tile, ceramic tile, beige walls, ceramic floors, an undermount sink, solid surface benchtops, grey floor, a shower curtain, beige benchtops, an enclosed toilet, a single vanity and a freestanding vanity.
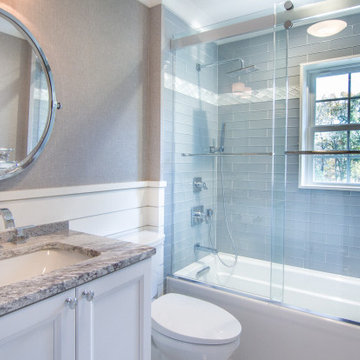
Complete remodel of a hall bathroom. Complete with shiplap on the bottom of the walls with wallpaper on the top half.
Mid-sized modern kids bathroom in New York with recessed-panel cabinets, white cabinets, an alcove tub, a two-piece toilet, blue tile, glass tile, beige walls, porcelain floors, an undermount sink, granite benchtops, multi-coloured floor, a sliding shower screen, beige benchtops, a single vanity, a built-in vanity and wallpaper.
Mid-sized modern kids bathroom in New York with recessed-panel cabinets, white cabinets, an alcove tub, a two-piece toilet, blue tile, glass tile, beige walls, porcelain floors, an undermount sink, granite benchtops, multi-coloured floor, a sliding shower screen, beige benchtops, a single vanity, a built-in vanity and wallpaper.
Kids Bathroom Design Ideas with Beige Walls
1

