Kids Bathroom Design Ideas with Beige Walls
Refine by:
Budget
Sort by:Popular Today
141 - 160 of 7,673 photos
Item 1 of 3
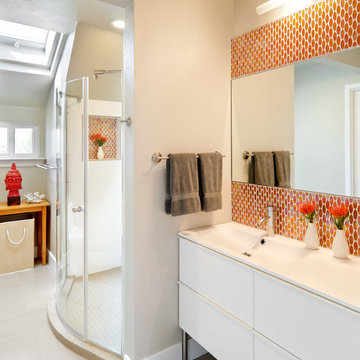
Photography by: Bob Jansons H&H Productions
Design ideas for a mid-sized contemporary kids bathroom in San Francisco with an integrated sink, flat-panel cabinets, white cabinets, orange tile, mosaic tile, beige walls, an open shower, porcelain floors and a hinged shower door.
Design ideas for a mid-sized contemporary kids bathroom in San Francisco with an integrated sink, flat-panel cabinets, white cabinets, orange tile, mosaic tile, beige walls, an open shower, porcelain floors and a hinged shower door.
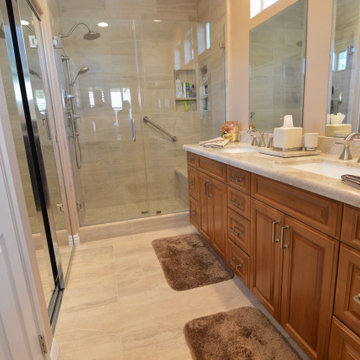
From the beginning you can see the colors inside this space pop. Like Jay says, you can coordinate or contrast when designing a space. Well we definitely coordinated perfectly I would say. Starting with the rich cinnamon stain on the alder wood cabinets that brings the warmth and depth, then moving to the porcelain tile of the shower, that has cool beige tones with hints of grey to match the brushed nickel hardware used throughout. This color palette definitely pleases the senses.
The cabinetry utilizes raised panel doors and drawers, donned with brushed nickel hardware. Then we topped them with a stunning Taj Mahal quartzite natural stone. A four inch backsplash and undermount square sinks finish off the look as they sit below two brand new beveled glass mirrors.
The shower definitely steals the show. Floor to ceiling 12x24 porcelain tile that perfectly mimics vein cut travertine. Moen Vass shower fixtures matching the faucets on the counter top were used in quite the varying degrees. We offered a rain shower head over head, a hand shower head that is adjustable in height and comes with its own multi-function spray head. A thermostatic valve, with a transfer valve as well. In the shower we also rebuild the shower bench seat utilizing the same Taj Mahal quartzite stone. The glass enclosure was cut perfectly to match the shape and function of the seat. The flooring has a 2x2 porcelain mosaic in the same series as the wall. Two functional grab bars, two niches, and a frameless shower enclosure that closes it all in stunningly.
The flooring boasts the same 12x24 porcelain tile as the shower walls, in a matte finish laid in the same pattern and direction as the shower itself.
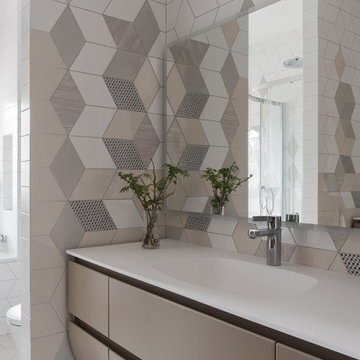
Детская ванная комната оснащена ванной под окном, душем, унитазом и двумя раковиными
Photo of a mid-sized contemporary kids bathroom in Moscow with flat-panel cabinets, beige cabinets, an undermount tub, a corner shower, a wall-mount toilet, beige tile, porcelain tile, beige walls, porcelain floors, an integrated sink, engineered quartz benchtops, beige floor, a sliding shower screen, white benchtops, a single vanity and a floating vanity.
Photo of a mid-sized contemporary kids bathroom in Moscow with flat-panel cabinets, beige cabinets, an undermount tub, a corner shower, a wall-mount toilet, beige tile, porcelain tile, beige walls, porcelain floors, an integrated sink, engineered quartz benchtops, beige floor, a sliding shower screen, white benchtops, a single vanity and a floating vanity.
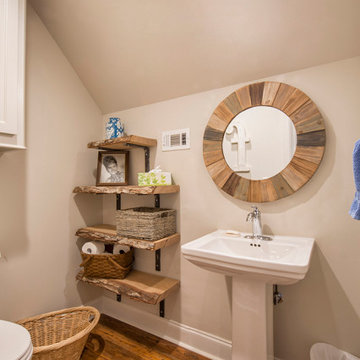
This is a cabin in the woods off the beaten path in rural Mississippi. It's owner has a refined, rustic style that appears throughout the home. The porches, many windows, great storage, open concept, tall ceilings, upscale finishes and comfortable yet stylish furnishings all contribute to the heightened livability of this space. It's just perfect for it's owner to get away from everything and relax in her own, custom tailored space.
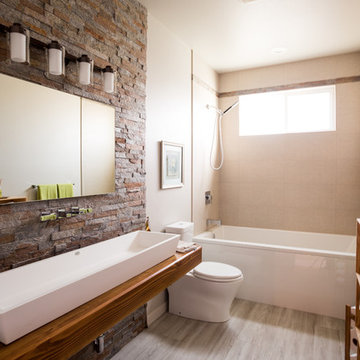
This is an example of a mid-sized contemporary kids bathroom in Seattle with open cabinets, brown cabinets, an alcove tub, a shower/bathtub combo, a one-piece toilet, beige tile, porcelain tile, beige walls, porcelain floors, a trough sink, wood benchtops, brown floor, a shower curtain and brown benchtops.
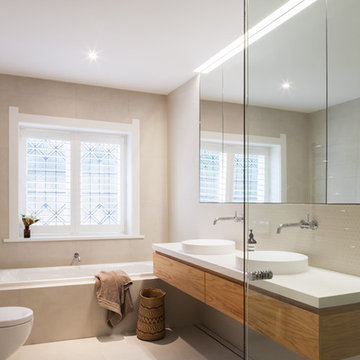
Photo: Katherine Lu
Design ideas for a mid-sized contemporary kids bathroom in Sydney with medium wood cabinets, beige tile, beige walls, beige floor, a wall-mount toilet, mosaic tile, a pedestal sink, wood benchtops and flat-panel cabinets.
Design ideas for a mid-sized contemporary kids bathroom in Sydney with medium wood cabinets, beige tile, beige walls, beige floor, a wall-mount toilet, mosaic tile, a pedestal sink, wood benchtops and flat-panel cabinets.
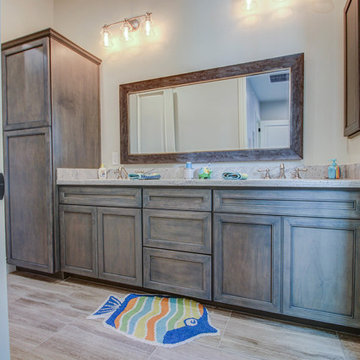
Mid-sized kids bathroom in Phoenix with shaker cabinets, dark wood cabinets, a drop-in tub, an open shower, gray tile, porcelain tile, beige walls, porcelain floors, an undermount sink and glass benchtops.
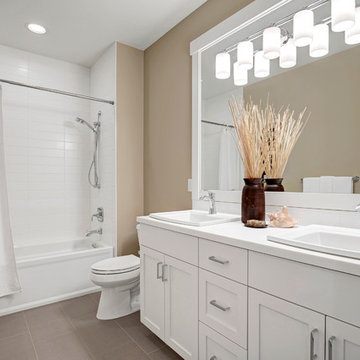
This is an example of a traditional kids bathroom in Seattle with recessed-panel cabinets, white cabinets, an alcove tub, a shower/bathtub combo, a two-piece toilet, white tile, beige walls, porcelain floors, a drop-in sink, solid surface benchtops and ceramic tile.
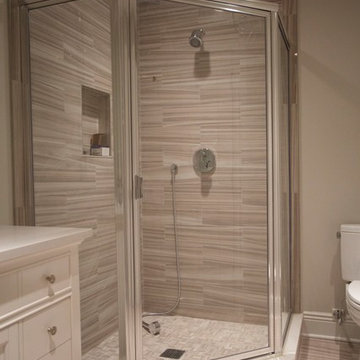
Framed chrome Neo Angle shower enclosure.
This is an example of a large traditional kids bathroom in New York with shaker cabinets, white cabinets, a corner shower, beige tile, brown tile, porcelain tile, beige walls, porcelain floors, an undermount sink, beige floor and a hinged shower door.
This is an example of a large traditional kids bathroom in New York with shaker cabinets, white cabinets, a corner shower, beige tile, brown tile, porcelain tile, beige walls, porcelain floors, an undermount sink, beige floor and a hinged shower door.
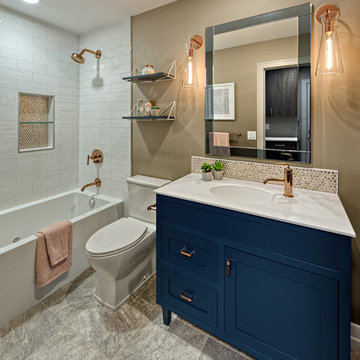
Mark Ehlen Creative
The hall guest bath boasts a lot of fun, with Kohler Purist in Rose Gold and a navy blue inset cabinet as the foundation for design. Champagne penny tiles and textured white subway tiles tie the warm and cool tones together, and custom ombre wall painting give the space just a little extra vibe. Luxury vinyl tiles on the floor ground the style with traditionalism, and keep your feet warm, too.
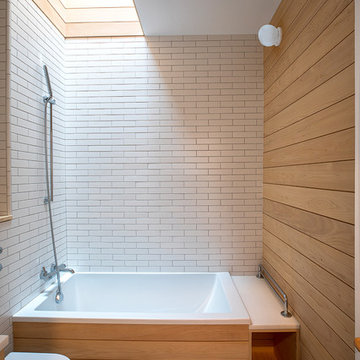
Ararat Agayan
Inspiration for a large contemporary kids wet room bathroom in New York with furniture-like cabinets, light wood cabinets, a one-piece toilet, white tile, subway tile, beige walls, slate floors, a wall-mount sink, engineered quartz benchtops, blue floor, a hinged shower door and white benchtops.
Inspiration for a large contemporary kids wet room bathroom in New York with furniture-like cabinets, light wood cabinets, a one-piece toilet, white tile, subway tile, beige walls, slate floors, a wall-mount sink, engineered quartz benchtops, blue floor, a hinged shower door and white benchtops.
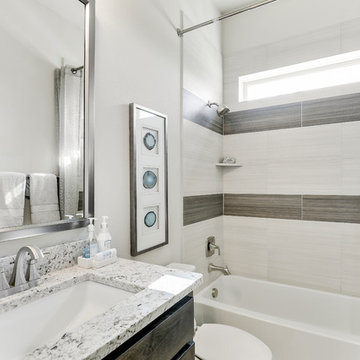
Mid-sized traditional kids bathroom in Dallas with recessed-panel cabinets, dark wood cabinets, an alcove tub, a shower/bathtub combo, beige tile, ceramic tile, beige walls, ceramic floors, an undermount sink, granite benchtops, beige floor, a shower curtain and grey benchtops.
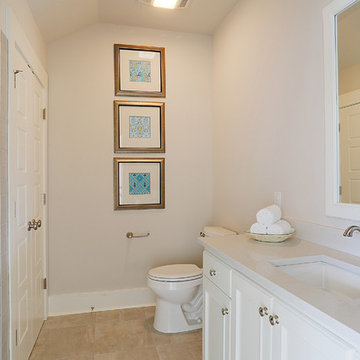
This is an example of a mid-sized transitional kids bathroom in New Orleans with recessed-panel cabinets, white cabinets, an alcove tub, a shower/bathtub combo, a one-piece toilet, gray tile, subway tile, beige walls, ceramic floors and an undermount sink.
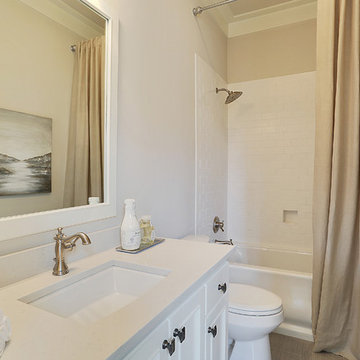
Design ideas for a transitional kids bathroom in New Orleans with recessed-panel cabinets, white cabinets, an alcove tub, a shower/bathtub combo, a one-piece toilet, white tile, subway tile, beige walls, an undermount sink and a shower curtain.
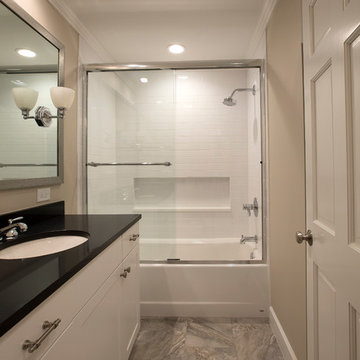
Marilyn Peryer Style House Copyright 2014
This is an example of a small transitional kids bathroom in Raleigh with an undermount sink, recessed-panel cabinets, white cabinets, engineered quartz benchtops, an alcove tub, a two-piece toilet, white tile, ceramic tile, beige walls, porcelain floors, a shower/bathtub combo, multi-coloured floor, a sliding shower screen and black benchtops.
This is an example of a small transitional kids bathroom in Raleigh with an undermount sink, recessed-panel cabinets, white cabinets, engineered quartz benchtops, an alcove tub, a two-piece toilet, white tile, ceramic tile, beige walls, porcelain floors, a shower/bathtub combo, multi-coloured floor, a sliding shower screen and black benchtops.
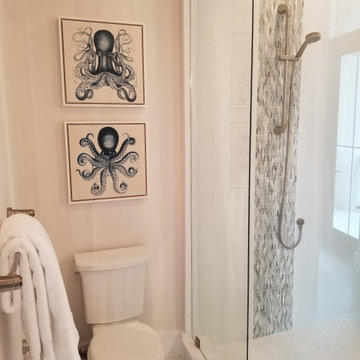
Inspiration for a mid-sized transitional kids bathroom in Miami with louvered cabinets, blue cabinets, an alcove shower, a two-piece toilet, white tile, porcelain tile, beige walls, porcelain floors, an undermount sink, engineered quartz benchtops, white floor, a hinged shower door and white benchtops.
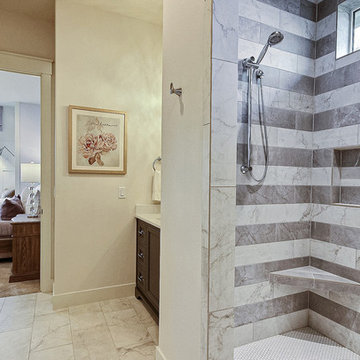
Inspired by the majesty of the Northern Lights and this family's everlasting love for Disney, this home plays host to enlighteningly open vistas and playful activity. Like its namesake, the beloved Sleeping Beauty, this home embodies family, fantasy and adventure in their truest form. Visions are seldom what they seem, but this home did begin 'Once Upon a Dream'. Welcome, to The Aurora.
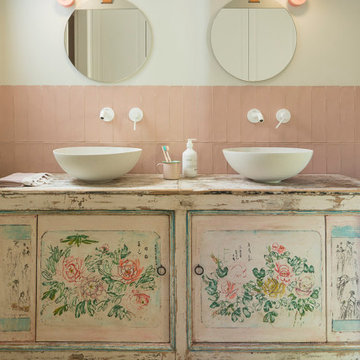
Proyecto realizado por The Room Studio
Fotografías: Mauricio Fuertes
Photo of a mid-sized traditional kids bathroom in Barcelona with medium hardwood floors, a vessel sink, wood benchtops, distressed cabinets, pink tile, beige walls and flat-panel cabinets.
Photo of a mid-sized traditional kids bathroom in Barcelona with medium hardwood floors, a vessel sink, wood benchtops, distressed cabinets, pink tile, beige walls and flat-panel cabinets.
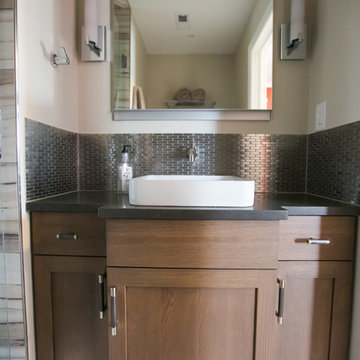
This repeat client asked us to design two separate bathrooms for their growing sons, utilizing the land-locked space of two small jack and jill baths that shared one common shower. We had to get creative in our design and space planning in doing this and incorporated elements true to each sons personality and styles. Each bathroom is now a space that their sons can grow into and enjoy through their teen years.
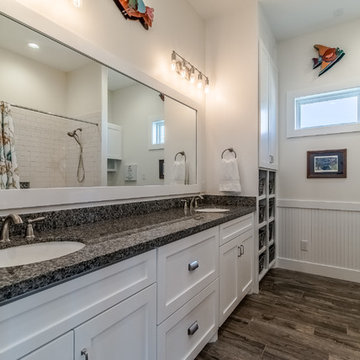
Design ideas for a large beach style kids bathroom in Houston with shaker cabinets, white cabinets, a drop-in tub, a shower/bathtub combo, a two-piece toilet, white tile, subway tile, beige walls, ceramic floors, an undermount sink, granite benchtops, brown floor and a shower curtain.
Kids Bathroom Design Ideas with Beige Walls
8