Kids Bathroom Design Ideas with Black Floor
Refine by:
Budget
Sort by:Popular Today
141 - 160 of 1,970 photos
Item 1 of 3
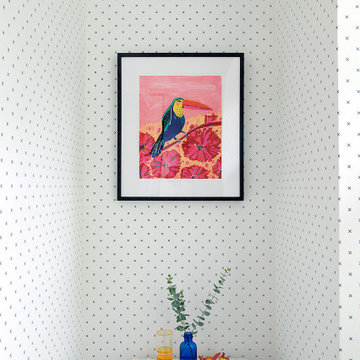
Black and white bathrooms are a classic choice. This wallpaper is vinyl so it won't curl up even if occupants take hot showers.
Some well chosen accessories and art provide a pop at the toilet area. Adjacent is some bold accent tile - click on other images in the project to see some Moroccan fish scales that will wow you with their color.
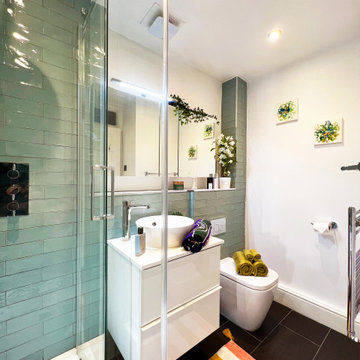
Bathroom vanity and Shower
This is an example of a small modern kids bathroom with flat-panel cabinets, white cabinets, an open shower, green tile, ceramic tile, white walls, ceramic floors, laminate benchtops, black floor, a sliding shower screen, white benchtops, a single vanity and a floating vanity.
This is an example of a small modern kids bathroom with flat-panel cabinets, white cabinets, an open shower, green tile, ceramic tile, white walls, ceramic floors, laminate benchtops, black floor, a sliding shower screen, white benchtops, a single vanity and a floating vanity.
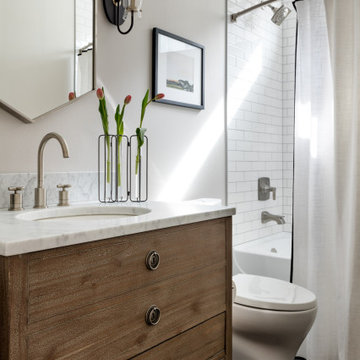
We transformed this guest bath into a beautiful space anyone would want to use. We used classic colors and patterns to last and a wood vanity for warmth.
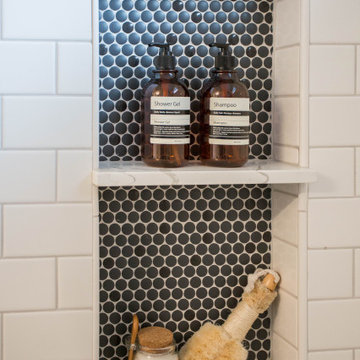
Photo of a mid-sized modern kids bathroom in Seattle with shaker cabinets, medium wood cabinets, an alcove tub, an alcove shower, a two-piece toilet, white tile, subway tile, white walls, porcelain floors, an undermount sink, engineered quartz benchtops, black floor, a shower curtain, white benchtops, a niche, a single vanity and a built-in vanity.
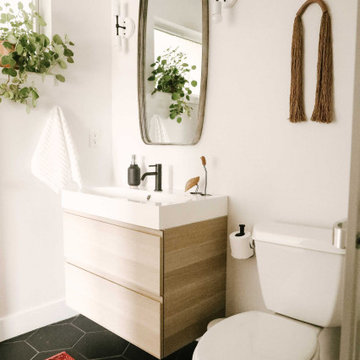
This year might just be the year of the bathrooms. Since January, I have been working on six different bathroom projects. They range from full to partial renovation projects. I recently finished the design plans for the three bathrooms at the #themanchesterflip. I have also worked on a very cool master bathroom design project that has been approved and the work is scheduled to start by March. And then, there were the two fulls baths from #clientkoko that are now completed. Today I am happy to share the first one of them.
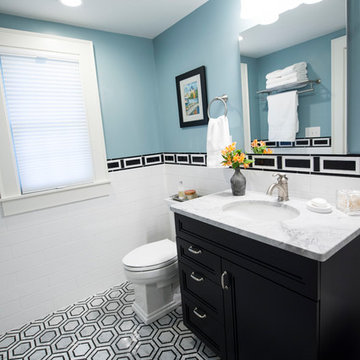
Leah Martin Photography
Photo of a small transitional kids bathroom in Boston with recessed-panel cabinets, black cabinets, a drop-in tub, a shower/bathtub combo, a one-piece toilet, black and white tile, ceramic tile, blue walls, mosaic tile floors, an undermount sink, granite benchtops, black floor and a shower curtain.
Photo of a small transitional kids bathroom in Boston with recessed-panel cabinets, black cabinets, a drop-in tub, a shower/bathtub combo, a one-piece toilet, black and white tile, ceramic tile, blue walls, mosaic tile floors, an undermount sink, granite benchtops, black floor and a shower curtain.
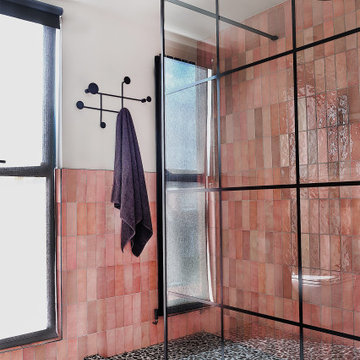
A fun and colourful kids bathroom in a newly built loft extension. A black and white terrazzo floor contrast with vertical pink metro tiles. Black taps and crittall shower screen for the walk in shower. An old reclaimed school trough sink adds character together with a big storage cupboard with Georgian wire glass with fresh display of plants.
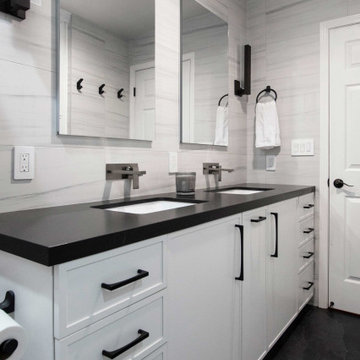
This couple has raised two children in their home of nearly 25 years. With their children off to college and work, their hall bathroom, only occasionally used by guests, went primarily unnoticed for several years. During COVID, one of their adult children moved back home, and they decided the space needed to be updated for their next phase of life.
The space generally worked okay for the family so they weren't interested in a significant overhaul. Instead, we focused on several small improvements to tailor the space to their needs. Primarily, they wanted an updated aesthetic. They are drawn to high-contrast contemporary interiors, and we used that as inspiration for this room. We also needed to focus on improving storage. The bathroom already had sufficient storage, but most of it was hard to access and underutilized. They wanted to incorporate double sinks, and we needed to modify the sunken bathtub to accommodate easily washing their grandchildren during visits.
The storage closet was unusually deep at nearly three feet, so we included a storage cabinet with large roll-out trays instead. We used the rest of the additional space to incorporate a concealed shower niche, perfect for family members to all have their own shelf.
We raised the tub to sit on top of the floor tile and selected a double swing door shower enclosure, which can be opened to provide clear access to the tub while bathing small children. We included a decorative shower niche with a bold geometric tile to add contrast to the space.
We opted for double sinks at the vanity with wall-mounted faucets and recessed medicine cabinets. Wide drawers and vanity pull-outs were incorporated into the base cabinetry, while large black wall sconces flank the medicine cabinets to create balance along the wall.
Two-tone metals are included throughout the space to emphasize the use of light and dark finishes. Deep charcoal large floor tiles juxtapose the light, horizontally veined wall tiles cladding the entire room. Similarly, light gray cabinets were paired with a suede-finished black countertop to round out the visually striking design.
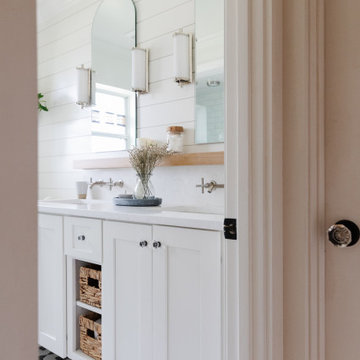
A beautiful half bath transformation - custom vanity, wall mounted faucets, custom wood ledge, shiplap and custom arched mirrors.
Inspiration for a mid-sized kids bathroom in Orlando with shaker cabinets, white cabinets, a corner shower, a two-piece toilet, white walls, ceramic floors, an undermount sink, engineered quartz benchtops, black floor, a hinged shower door, white benchtops, a niche, a double vanity, a freestanding vanity and planked wall panelling.
Inspiration for a mid-sized kids bathroom in Orlando with shaker cabinets, white cabinets, a corner shower, a two-piece toilet, white walls, ceramic floors, an undermount sink, engineered quartz benchtops, black floor, a hinged shower door, white benchtops, a niche, a double vanity, a freestanding vanity and planked wall panelling.
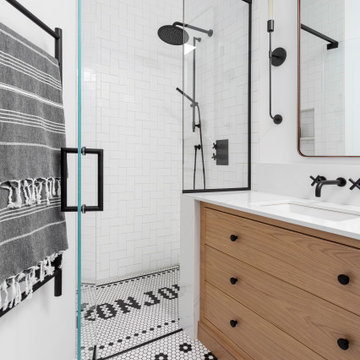
This contemporary kid's bathroom features a white oak custom vanity and black accents. A unique mosaic penny tile design in the flooring and in the shower ties in all of the black accents. The natural light comes in from a skylight located above the vanity.
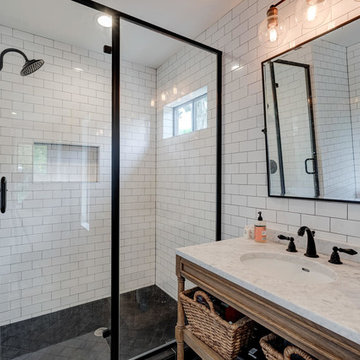
Mid-sized country kids bathroom in Austin with furniture-like cabinets, medium wood cabinets, an alcove tub, an alcove shower, white tile, subway tile, white walls, ceramic floors, an undermount sink, marble benchtops, black floor, a hinged shower door and grey benchtops.
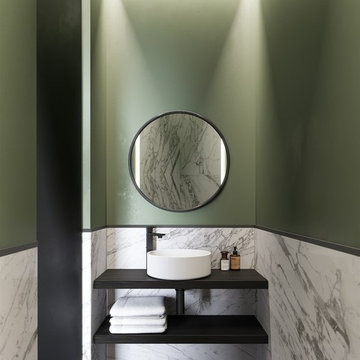
Описание проекта вы найдете на нашем сайте: https://lesh-84.ru/ru/news/ergonomichnaya-kvartira-v-sankt-peterburge
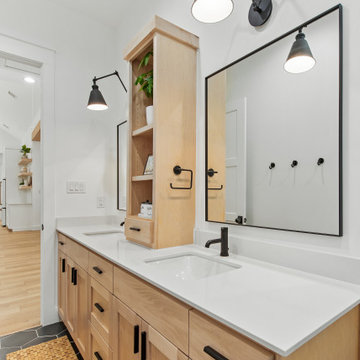
Inspiration for a mid-sized scandinavian kids bathroom in Dallas with shaker cabinets, light wood cabinets, an alcove tub, a shower/bathtub combo, a one-piece toilet, white tile, porcelain tile, white walls, cement tiles, an undermount sink, engineered quartz benchtops, black floor, a sliding shower screen, white benchtops, a niche, a double vanity and a built-in vanity.
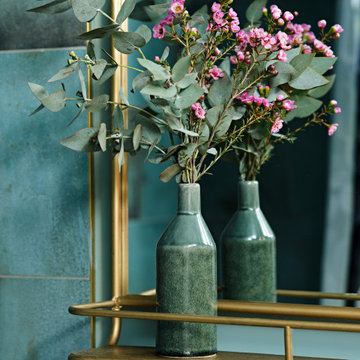
Wall mirror with shelf in brushed gold.
Inspiration for a small eclectic kids bathroom in London with open cabinets, distressed cabinets, a drop-in tub, a shower/bathtub combo, green tile, porcelain tile, porcelain floors, a console sink, wood benchtops, black floor, a shower curtain, a single vanity and a freestanding vanity.
Inspiration for a small eclectic kids bathroom in London with open cabinets, distressed cabinets, a drop-in tub, a shower/bathtub combo, green tile, porcelain tile, porcelain floors, a console sink, wood benchtops, black floor, a shower curtain, a single vanity and a freestanding vanity.
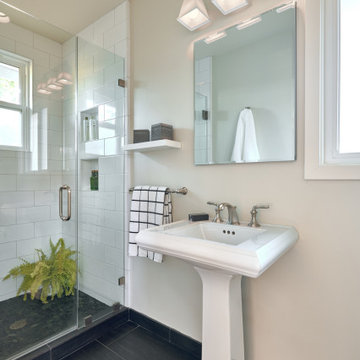
We designed this bathroom to have a more masculine feeling. Sleek 12 x 24 black porcelain floor tiles with dark gray grout make for easy cleaning and upkeep. We complemented this selection with a black pebble shower floor for a spa-like shower experience. Coupled with a 6 x 12 white ceramic tile on the shower walls, the space is a modern, contemporary bathroom for every day living.
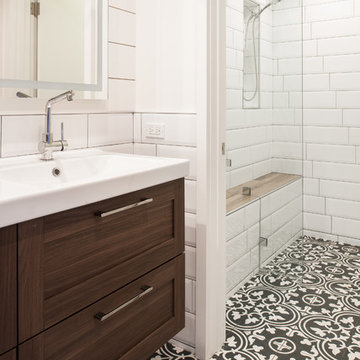
Inspiration for a mid-sized transitional kids bathroom in San Francisco with recessed-panel cabinets, dark wood cabinets, a curbless shower, white tile, ceramic tile, white walls, cement tiles, a trough sink, solid surface benchtops, black floor, an open shower and white benchtops.
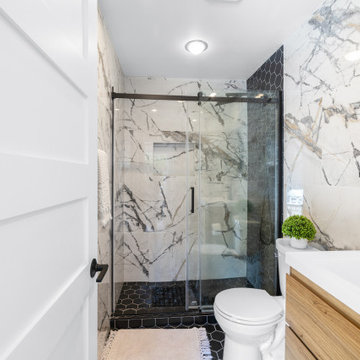
Inspiration for a mid-sized modern kids bathroom in San Diego with flat-panel cabinets, light wood cabinets, an alcove shower, a one-piece toilet, black and white tile, porcelain tile, white walls, porcelain floors, an integrated sink, solid surface benchtops, black floor, a sliding shower screen, white benchtops, a single vanity and a floating vanity.
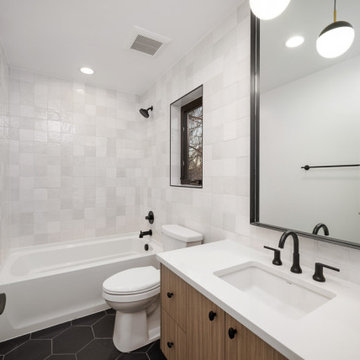
Industrial kids bathroom in Denver with flat-panel cabinets, brown cabinets, an alcove tub, a double shower, a two-piece toilet, white tile, ceramic tile, white walls, ceramic floors, an undermount sink, quartzite benchtops, black floor, a shower curtain, white benchtops, a single vanity and a floating vanity.
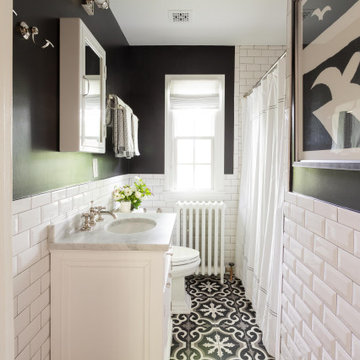
This is an example of a transitional kids bathroom in Jacksonville with shaker cabinets, white cabinets, an alcove tub, an alcove shower, a one-piece toilet, blue tile, subway tile, blue walls, cement tiles, an undermount sink, marble benchtops, black floor, a shower curtain, white benchtops, a single vanity, a freestanding vanity and decorative wall panelling.
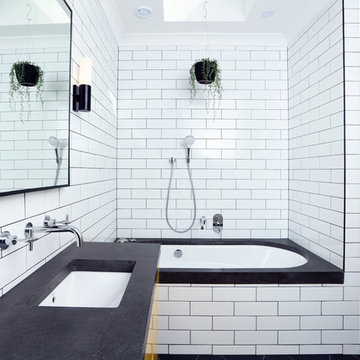
The children's bathroom took on a new design dimension with the introduction of a primary colour to the vanity and storage units to add a sense of fun that was desired in this space.
Kids Bathroom Design Ideas with Black Floor
8