Kids Bathroom Design Ideas with Brown Cabinets
Refine by:
Budget
Sort by:Popular Today
81 - 100 of 2,279 photos
Item 1 of 3
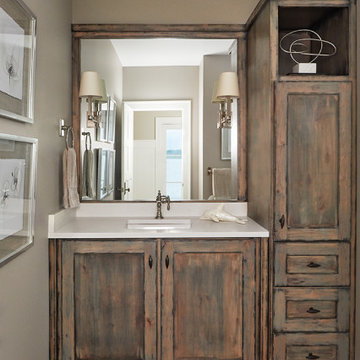
Design ideas for a mid-sized eclectic kids bathroom in Grand Rapids with furniture-like cabinets, brown cabinets, a corner shower, a two-piece toilet, grey walls, wood-look tile, an undermount sink, quartzite benchtops, brown floor, a hinged shower door, white benchtops, a single vanity and a built-in vanity.
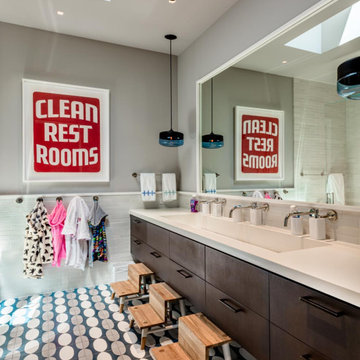
Design ideas for a transitional kids bathroom in San Francisco with flat-panel cabinets, brown cabinets, white tile, an integrated sink, engineered quartz benchtops, multi-coloured floor, white benchtops, a double vanity and a floating vanity.
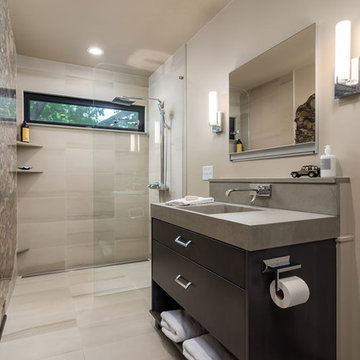
Marshall Evan Photography
This is an example of a mid-sized contemporary kids bathroom in Columbus with furniture-like cabinets, brown cabinets, beige tile, porcelain tile, white walls, porcelain floors, concrete benchtops, beige floor, an open shower, grey benchtops, a wall-mount toilet, an integrated sink and a curbless shower.
This is an example of a mid-sized contemporary kids bathroom in Columbus with furniture-like cabinets, brown cabinets, beige tile, porcelain tile, white walls, porcelain floors, concrete benchtops, beige floor, an open shower, grey benchtops, a wall-mount toilet, an integrated sink and a curbless shower.

Photo of a mid-sized transitional kids bathroom in London with shaker cabinets, brown cabinets, a drop-in tub, an open shower, a one-piece toilet, blue tile, ceramic tile, blue walls, marble floors, a drop-in sink, quartzite benchtops, multi-coloured floor, an open shower, white benchtops, an enclosed toilet, a single vanity and a freestanding vanity.
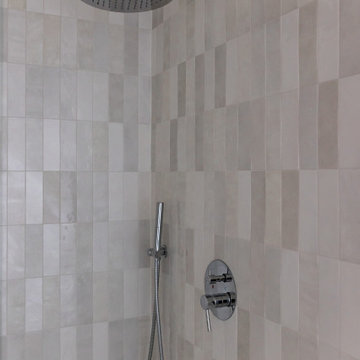
Secondary bathroom with a freestanding tub and tile in shower.
This is an example of a mid-sized contemporary kids bathroom in Portland with shaker cabinets, brown cabinets, a freestanding tub, a one-piece toilet, white walls, an undermount sink, quartzite benchtops, beige floor, a sliding shower screen, beige benchtops, a niche, a double vanity and a built-in vanity.
This is an example of a mid-sized contemporary kids bathroom in Portland with shaker cabinets, brown cabinets, a freestanding tub, a one-piece toilet, white walls, an undermount sink, quartzite benchtops, beige floor, a sliding shower screen, beige benchtops, a niche, a double vanity and a built-in vanity.
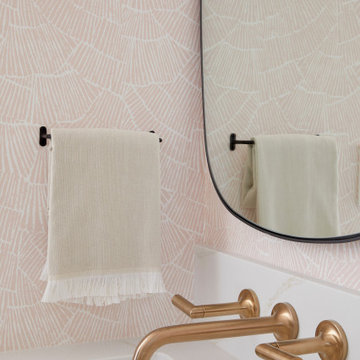
Our clients decided to take their childhood home down to the studs and rebuild into a contemporary three-story home filled with natural light. We were struck by the architecture of the home and eagerly agreed to provide interior design services for their kitchen, three bathrooms, and general finishes throughout. The home is bright and modern with a very controlled color palette, clean lines, warm wood tones, and variegated tiles.
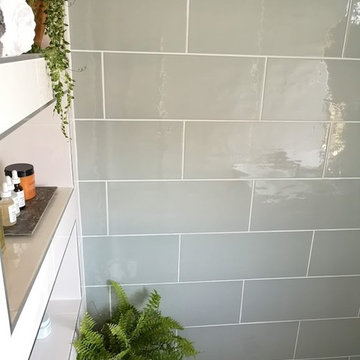
This is an example of a small contemporary kids bathroom in London with flat-panel cabinets, brown cabinets, an open shower, a one-piece toilet, green tile, porcelain tile, white walls, porcelain floors, an integrated sink, tile benchtops, grey floor, an open shower and white benchtops.
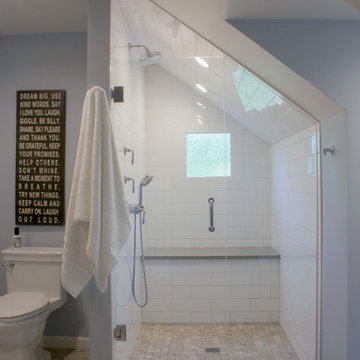
Mid-sized traditional kids bathroom in New York with flat-panel cabinets, brown cabinets, an alcove shower, a one-piece toilet, white tile, ceramic tile, blue walls, porcelain floors, an undermount sink, engineered quartz benchtops, multi-coloured floor, a hinged shower door and grey benchtops.
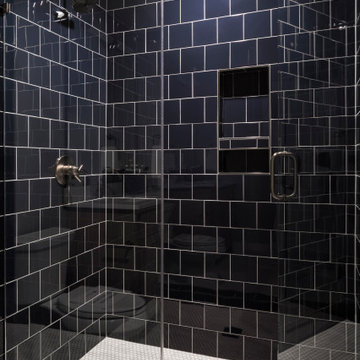
A young son has the ability to grow with his ensuite bath. It was completed by using a 4x4 navy tile with contrast white grout, complimented by the white penny rounds on the floor. A custom niche and Delta champagne bronze finish help finish out the shower area.
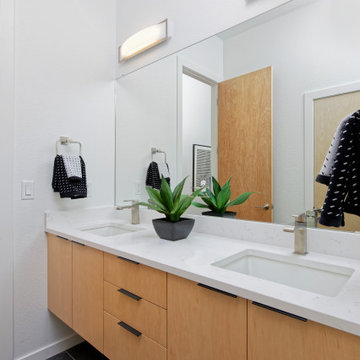
This is an example of a large scandinavian kids bathroom in Denver with flat-panel cabinets, brown cabinets, white tile, white walls, ceramic floors, a drop-in sink, a built-in vanity, black floor, white benchtops and a double vanity.
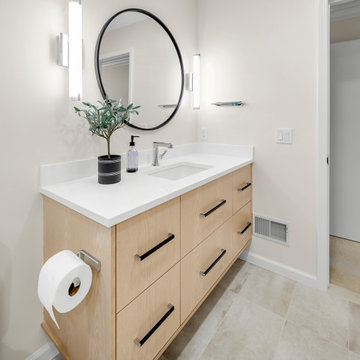
Minimalistic and modern, this custom floating vanity, featuring our newly-released Sharer Cabinetry door style, the Camden, offers chic functionality in a smaller space, featuring clean lines, neutral wood tones and convenient storage.
Design: Sharer Design Group
Cabinetry: Sharer Cabinetry featuring the Camden door style in plain sliced white oak with a pearl matte finish
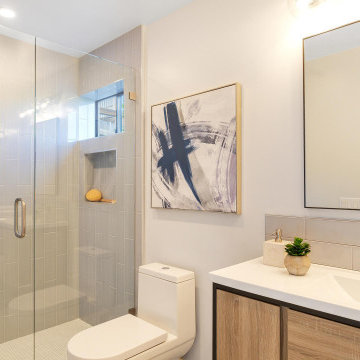
This is an example of a mid-sized contemporary kids bathroom in San Diego with flat-panel cabinets, brown cabinets, an alcove shower, a one-piece toilet, white tile, ceramic tile, white walls, an integrated sink, solid surface benchtops, a hinged shower door, white benchtops, a niche, a single vanity and a freestanding vanity.
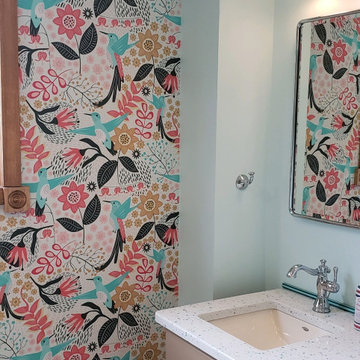
This bathroom make over included moving the laundry to the second floor, relocating the toilet, updating the vanity, adding floating shelves, painting, retailing the shower and adding the swinging pull out Bain Signature glass. Notice the four niches with the hand painted tiles and fun wall paper.
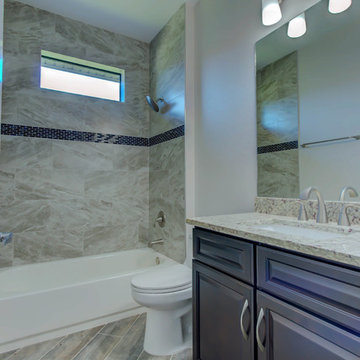
Another beautiful home by Carney Properties & Investment Group! This contemporary retreat features an open living plan with stunning rustic wood look tile, oversized single-level island, with espresso cabinetry and granite tops in every room. The master bathroom sports an open shower with gorgeous soaking tub, tile inlay, and his and her vanities. Love it! Let us know what you think!
Builder: Carney Properties & Investment Group
Cabinets: JSI Cabinetry - Quincy Espresso
Hardware: Top Knobs - M1143
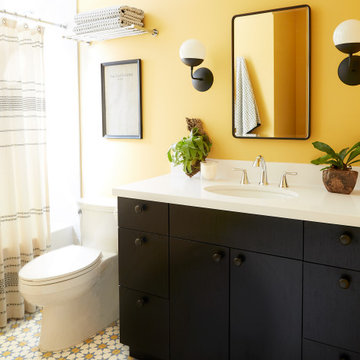
Design ideas for a mid-sized midcentury kids bathroom in San Francisco with flat-panel cabinets, brown cabinets, a shower/bathtub combo, white tile, yellow walls, ceramic floors, a drop-in sink, multi-coloured floor, a shower curtain, white benchtops, a single vanity and a built-in vanity.
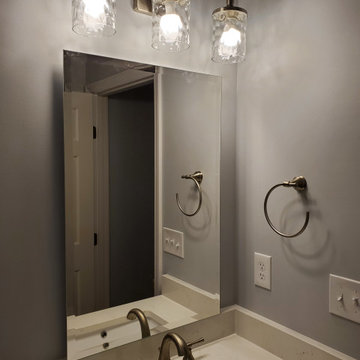
Moved in and wow...alot of oak. Transformed to a modern, fresh look that was clean, sinply yet stunning.
This is an example of a mid-sized modern kids bathroom in Cleveland with flat-panel cabinets, brown cabinets, an alcove shower, a two-piece toilet, white tile, subway tile, beige walls, vinyl floors, an undermount sink, engineered quartz benchtops, grey floor, a sliding shower screen, white benchtops, a laundry, a single vanity and a built-in vanity.
This is an example of a mid-sized modern kids bathroom in Cleveland with flat-panel cabinets, brown cabinets, an alcove shower, a two-piece toilet, white tile, subway tile, beige walls, vinyl floors, an undermount sink, engineered quartz benchtops, grey floor, a sliding shower screen, white benchtops, a laundry, a single vanity and a built-in vanity.
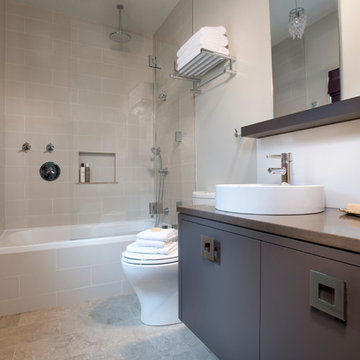
Shelly Harrison Photography. Custom vanity designed by dbid and built by Half Crown Design.
Design ideas for a small modern kids bathroom in Boston with flat-panel cabinets, brown cabinets, an alcove tub, a shower/bathtub combo, a two-piece toilet, gray tile, ceramic tile, grey walls, limestone floors, a vessel sink, engineered quartz benchtops, grey floor and a hinged shower door.
Design ideas for a small modern kids bathroom in Boston with flat-panel cabinets, brown cabinets, an alcove tub, a shower/bathtub combo, a two-piece toilet, gray tile, ceramic tile, grey walls, limestone floors, a vessel sink, engineered quartz benchtops, grey floor and a hinged shower door.
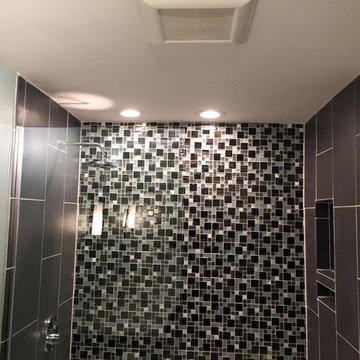
Boston Bathroom Remodeling
Inspiration for a mid-sized contemporary kids bathroom in Boston with shaker cabinets, an undermount tub, a shower/bathtub combo, a one-piece toilet, multi-coloured tile, green walls, porcelain floors, an undermount sink, engineered quartz benchtops and brown cabinets.
Inspiration for a mid-sized contemporary kids bathroom in Boston with shaker cabinets, an undermount tub, a shower/bathtub combo, a one-piece toilet, multi-coloured tile, green walls, porcelain floors, an undermount sink, engineered quartz benchtops and brown cabinets.
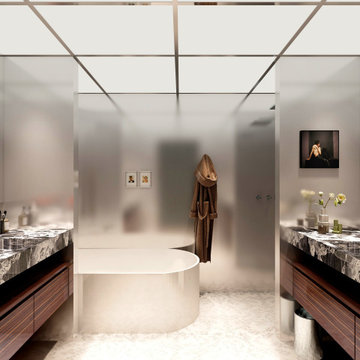
Mid-sized modern kids bathroom in London with flat-panel cabinets, brown cabinets, a freestanding tub, an open shower, metal tile, grey walls, mosaic tile floors, an integrated sink, marble benchtops, multi-coloured floor, an open shower, a double vanity, a floating vanity and panelled walls.
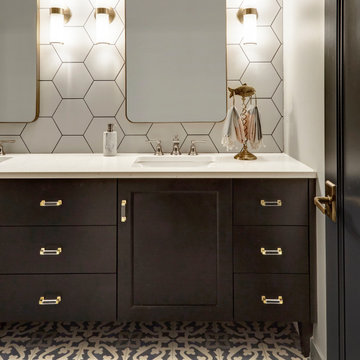
KitchenLab Interiors’ first, entirely new construction project in collaboration with GTH architects who designed the residence. KLI was responsible for all interior finishes, fixtures, furnishings, and design including the stairs, casework, interior doors, moldings and millwork. KLI also worked with the client on selecting the roof, exterior stucco and paint colors, stone, windows, and doors. The homeowners had purchased the existing home on a lakefront lot of the Valley Lo community in Glenview, thinking that it would be a gut renovation, but when they discovered a host of issues including mold, they decided to tear it down and start from scratch. The minute you look out the living room windows, you feel as though you're on a lakeside vacation in Wisconsin or Michigan. We wanted to help the homeowners achieve this feeling throughout the house - merging the causal vibe of a vacation home with the elegance desired for a primary residence. This project is unique and personal in many ways - Rebekah and the homeowner, Lorie, had grown up together in a small suburb of Columbus, Ohio. Lorie had been Rebekah's babysitter and was like an older sister growing up. They were both heavily influenced by the style of the late 70's and early 80's boho/hippy meets disco and 80's glam, and both credit their moms for an early interest in anything related to art, design, and style. One of the biggest challenges of doing a new construction project is that it takes so much longer to plan and execute and by the time tile and lighting is installed, you might be bored by the selections of feel like you've seen them everywhere already. “I really tried to pull myself, our team and the client away from the echo-chamber of Pinterest and Instagram. We fell in love with counter stools 3 years ago that I couldn't bring myself to pull the trigger on, thank god, because then they started showing up literally everywhere", Rebekah recalls. Lots of one of a kind vintage rugs and furnishings make the home feel less brand-spanking new. The best projects come from a team slightly outside their comfort zone. One of the funniest things Lorie says to Rebekah, "I gave you everything you wanted", which is pretty hilarious coming from a client to a designer.
Kids Bathroom Design Ideas with Brown Cabinets
5