Kids Bathroom Design Ideas with Dark Hardwood Floors
Refine by:
Budget
Sort by:Popular Today
1 - 20 of 422 photos
Item 1 of 3
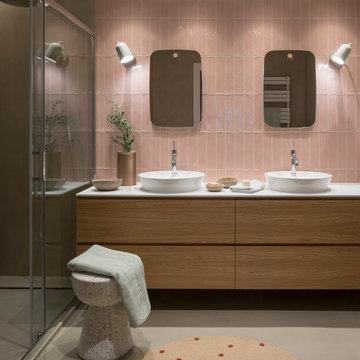
Proyecto realizado por The Room Studio
Fotografías: Mauricio Fuertes
Inspiration for a large contemporary kids bathroom in Barcelona with furniture-like cabinets, white cabinets, pink tile, ceramic tile, pink walls, dark hardwood floors, brown floor and grey benchtops.
Inspiration for a large contemporary kids bathroom in Barcelona with furniture-like cabinets, white cabinets, pink tile, ceramic tile, pink walls, dark hardwood floors, brown floor and grey benchtops.
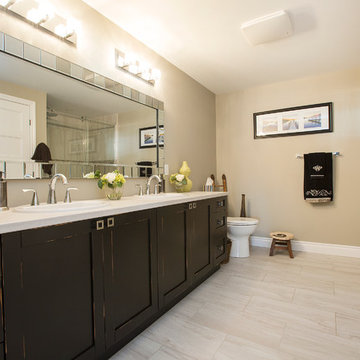
Emilio Ciccarelli - TWOLITRE MEDIA
This is an example of a small transitional kids bathroom in Toronto with shaker cabinets, distressed cabinets, a freestanding tub, a double shower, a one-piece toilet, an undermount sink, engineered quartz benchtops, ceramic tile, multi-coloured walls and dark hardwood floors.
This is an example of a small transitional kids bathroom in Toronto with shaker cabinets, distressed cabinets, a freestanding tub, a double shower, a one-piece toilet, an undermount sink, engineered quartz benchtops, ceramic tile, multi-coloured walls and dark hardwood floors.
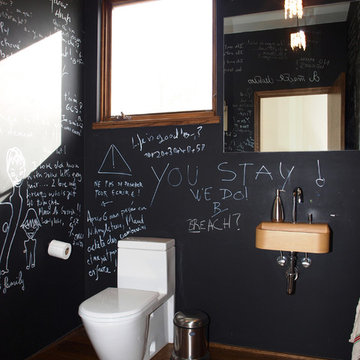
Unit Realty Group
Contemporary kids bathroom in Boston with a wall-mount sink, black walls and dark hardwood floors.
Contemporary kids bathroom in Boston with a wall-mount sink, black walls and dark hardwood floors.
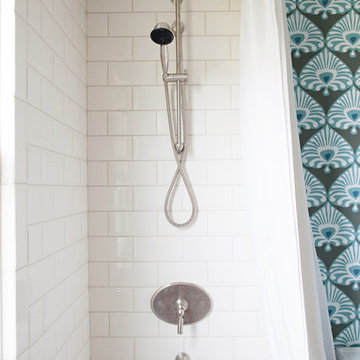
by What Shanni Saw
Inspiration for a large beach style kids bathroom in San Francisco with recessed-panel cabinets, white cabinets, a drop-in tub, an alcove shower, a two-piece toilet, white tile, mosaic tile, multi-coloured walls, dark hardwood floors, a drop-in sink and engineered quartz benchtops.
Inspiration for a large beach style kids bathroom in San Francisco with recessed-panel cabinets, white cabinets, a drop-in tub, an alcove shower, a two-piece toilet, white tile, mosaic tile, multi-coloured walls, dark hardwood floors, a drop-in sink and engineered quartz benchtops.

This is an example of a mid-sized country kids bathroom in Oxfordshire with a claw-foot tub, a one-piece toilet, multi-coloured walls, dark hardwood floors, a drop-in sink, brown floor and a freestanding vanity.
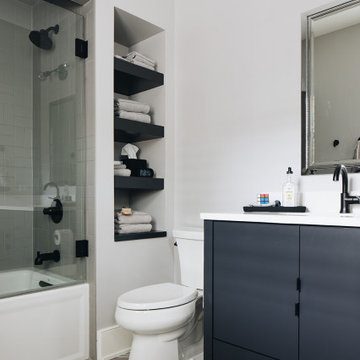
Inspiration for a large transitional kids bathroom in Chicago with furniture-like cabinets, blue cabinets, a drop-in tub, an alcove shower, a two-piece toilet, gray tile, ceramic tile, grey walls, dark hardwood floors, an undermount sink, engineered quartz benchtops, grey floor, a hinged shower door and white benchtops.
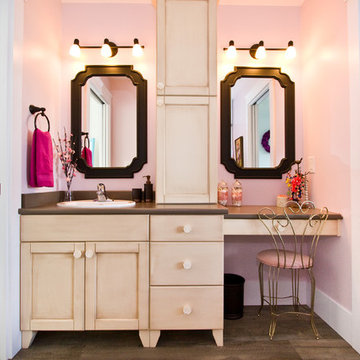
Adorable girls bathroom
Photographer: Kelly Corbett Design
Custom Cabinetry: Starline Cabinets
Inspiration for a mid-sized modern kids bathroom in Vancouver with recessed-panel cabinets, light wood cabinets, pink walls, dark hardwood floors, a drop-in sink, laminate benchtops, brown floor and brown benchtops.
Inspiration for a mid-sized modern kids bathroom in Vancouver with recessed-panel cabinets, light wood cabinets, pink walls, dark hardwood floors, a drop-in sink, laminate benchtops, brown floor and brown benchtops.

We completed a full refurbishment and the interior design of this bathroom in a family country home in Hampshire.
Inspiration for a mid-sized country kids bathroom in Hampshire with a freestanding tub, a shower/bathtub combo, a wall-mount toilet, grey walls, dark hardwood floors, a pedestal sink, black floor, a shower curtain, a single vanity, exposed beam and brick walls.
Inspiration for a mid-sized country kids bathroom in Hampshire with a freestanding tub, a shower/bathtub combo, a wall-mount toilet, grey walls, dark hardwood floors, a pedestal sink, black floor, a shower curtain, a single vanity, exposed beam and brick walls.
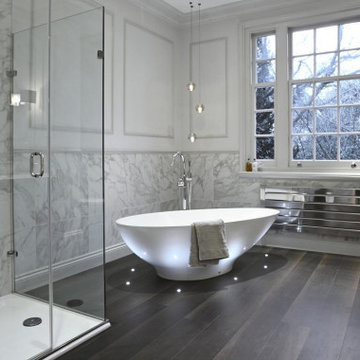
An absolutely beautiful marble bathroom designed with a deep soaking bath and an elegant walk-in shower.
This is an example of a large traditional kids bathroom in London with an open shower, marble, white walls, dark hardwood floors, marble benchtops, brown floor, decorative wall panelling, a freestanding tub, gray tile, a hinged shower door and grey benchtops.
This is an example of a large traditional kids bathroom in London with an open shower, marble, white walls, dark hardwood floors, marble benchtops, brown floor, decorative wall panelling, a freestanding tub, gray tile, a hinged shower door and grey benchtops.
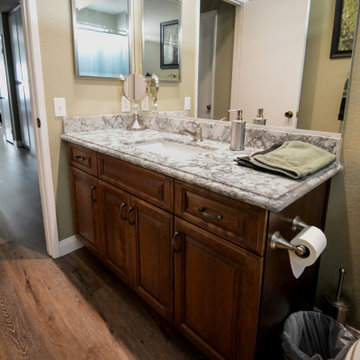
The warmth of this traditional, peninsula style kitchen is so inviting we didn’t want to leave. Starting with the Cherry wood cabinets finished in an Alder stain for a deep color tone, built with matching raised panel doors and drawers. Quartz countertops by Daltile in a Cameo Pearl, finished with an ogee square edge profile detail. For storage space we were able to add a 45 degree cabinet in what would have been dead space, and install a lazy-susan with 3 adjustable shelves. The backsplash through the kitchen was made of the same Quarts, up through the cooking backsplash and the window sill. We did a custom build on the window sill to anchor the window into the kitchen area. Under the window is a cast iron, double bowl, undermount sink by Kohler, with a spot resistant stainless steel faucet made by Moen. Another clear upgrade was the removal of the old florescent, single light fixture, and replacement of it with multiple 4” recessed lights. Black stainless steel appliances, and crown moldings on each cupboard finish off the area beautifully. For continuity we upgraded the guest bathroom that sits just off of the kitchen, and living space, with the same cabinets and countertops, also utilizing matching fixtures and hardware. And to tie the area together we replaced all of the flooring in these, and the surrounding rooms, with a waterproof laminate that has the look and feel of a true hardwood floor.
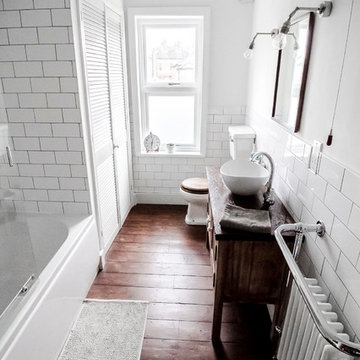
Gilda Cevasco
Mid-sized traditional kids bathroom in London with shaker cabinets, brown cabinets, a drop-in tub, a shower/bathtub combo, a one-piece toilet, white tile, subway tile, white walls, dark hardwood floors, a vessel sink, wood benchtops, brown floor and a sliding shower screen.
Mid-sized traditional kids bathroom in London with shaker cabinets, brown cabinets, a drop-in tub, a shower/bathtub combo, a one-piece toilet, white tile, subway tile, white walls, dark hardwood floors, a vessel sink, wood benchtops, brown floor and a sliding shower screen.
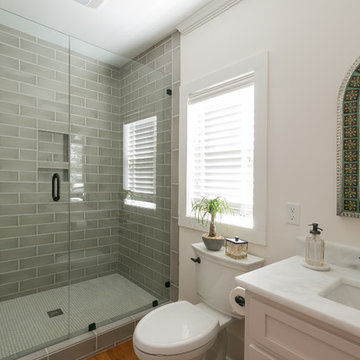
Historic homes were not designed for modern living, including modern comfortable bathrooms. We squeezed space out of every area possible to accommodate the space needed for a full bathroom.
Patrick Brickman
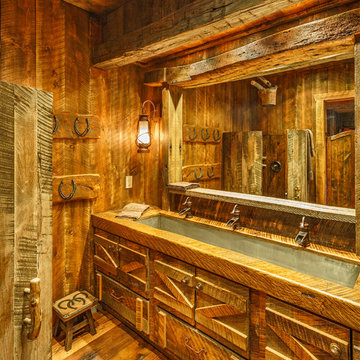
Chris Marona
Design ideas for a country kids bathroom in Denver with dark wood cabinets, a corner shower, dark hardwood floors, a trough sink and wood benchtops.
Design ideas for a country kids bathroom in Denver with dark wood cabinets, a corner shower, dark hardwood floors, a trough sink and wood benchtops.
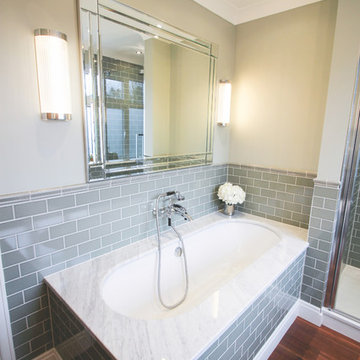
The rectangular Art Deco mirror beautiful frames the bathtub and creates a truly stunning impression. Meanwhile, bespoke lighting features illuminate the bathroom with an enticing glow.
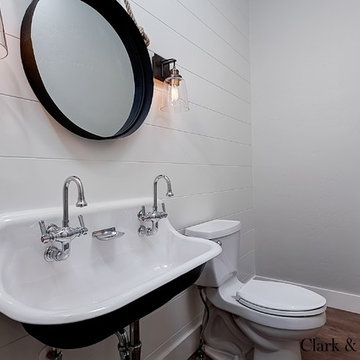
Doug Petersen Photography
Photo of a small country kids bathroom in Boise with a wall-mount sink, grey walls, a two-piece toilet and dark hardwood floors.
Photo of a small country kids bathroom in Boise with a wall-mount sink, grey walls, a two-piece toilet and dark hardwood floors.
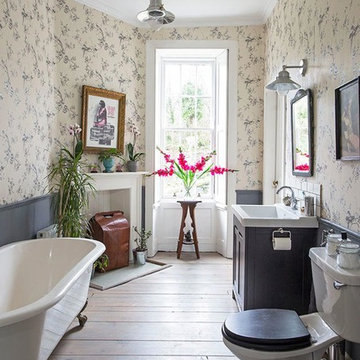
Douglas Gibb
Photo of a large traditional kids bathroom in Edinburgh with a claw-foot tub, dark hardwood floors, a console sink, brown floor, grey cabinets, a one-piece toilet, laminate benchtops, white benchtops and shaker cabinets.
Photo of a large traditional kids bathroom in Edinburgh with a claw-foot tub, dark hardwood floors, a console sink, brown floor, grey cabinets, a one-piece toilet, laminate benchtops, white benchtops and shaker cabinets.
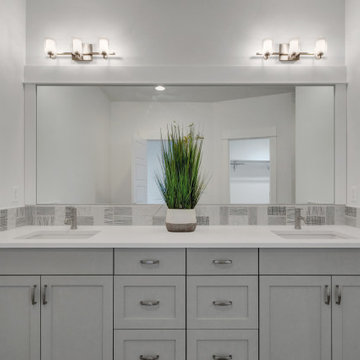
This is an example of a small arts and crafts kids bathroom in Portland with shaker cabinets, dark wood cabinets, a freestanding tub, a corner shower, a one-piece toilet, black tile, ceramic tile, white walls, dark hardwood floors, a drop-in sink, quartzite benchtops, brown floor, a hinged shower door and white benchtops.
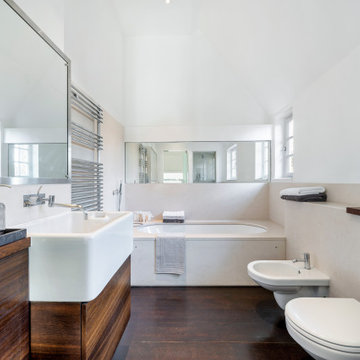
Large contemporary kids bathroom in London with flat-panel cabinets, a two-piece toilet, white walls, dark hardwood floors, a single vanity and a floating vanity.
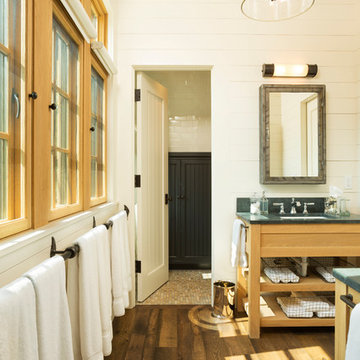
Builder: John Kraemer & Sons | Architect: TEA2 Architects | Interior Design: Marcia Morine | Photography: Landmark Photography
Photo of a country kids bathroom in Minneapolis with an undermount sink, medium wood cabinets, soapstone benchtops, white walls and dark hardwood floors.
Photo of a country kids bathroom in Minneapolis with an undermount sink, medium wood cabinets, soapstone benchtops, white walls and dark hardwood floors.
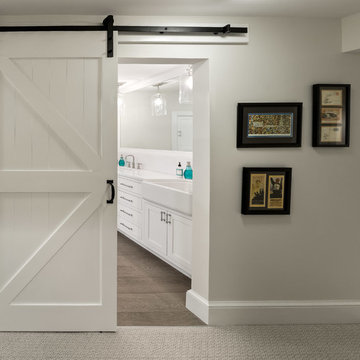
Photo of a mid-sized transitional kids bathroom in Burlington with beaded inset cabinets, white cabinets, an alcove shower, white tile, subway tile, white walls, dark hardwood floors, quartzite benchtops, brown floor, a hinged shower door and white benchtops.
Kids Bathroom Design Ideas with Dark Hardwood Floors
1

