Kids Bathroom Design Ideas with Dark Hardwood Floors
Refine by:
Budget
Sort by:Popular Today
1 - 20 of 422 photos
Item 1 of 3
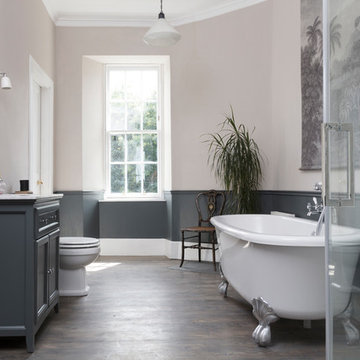
Susie Lowe
Photo of a mid-sized transitional kids bathroom in Edinburgh with grey cabinets, a claw-foot tub, a two-piece toilet, white tile, marble, grey walls, dark hardwood floors, a console sink, marble benchtops, grey floor, white benchtops and recessed-panel cabinets.
Photo of a mid-sized transitional kids bathroom in Edinburgh with grey cabinets, a claw-foot tub, a two-piece toilet, white tile, marble, grey walls, dark hardwood floors, a console sink, marble benchtops, grey floor, white benchtops and recessed-panel cabinets.
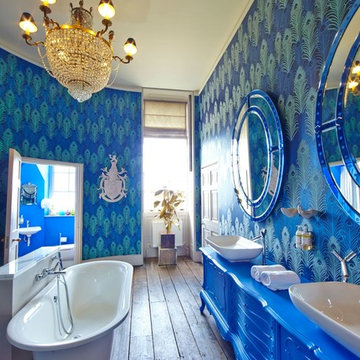
Photo of a large eclectic kids bathroom in Dublin with blue cabinets, a freestanding tub, a shower/bathtub combo, blue walls, dark hardwood floors, a vessel sink and recessed-panel cabinets.
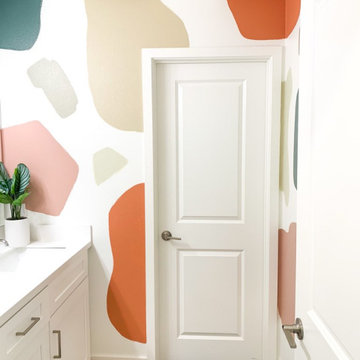
Enlarged Terrazzo Style wall mural, from floor to ceiling!
Small eclectic kids bathroom in Indianapolis with shaker cabinets, white cabinets, multi-coloured walls, dark hardwood floors, an undermount sink, engineered quartz benchtops, brown floor, white benchtops, a double vanity and a built-in vanity.
Small eclectic kids bathroom in Indianapolis with shaker cabinets, white cabinets, multi-coloured walls, dark hardwood floors, an undermount sink, engineered quartz benchtops, brown floor, white benchtops, a double vanity and a built-in vanity.
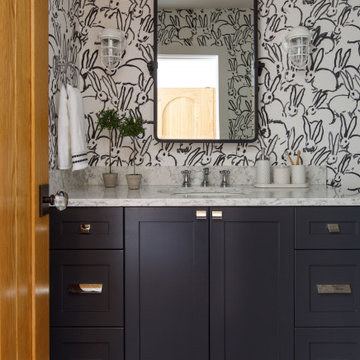
Photo: Jessie Preza Photography
Design ideas for a mid-sized mediterranean kids bathroom in Jacksonville with shaker cabinets, black cabinets, a drop-in tub, a one-piece toilet, white tile, porcelain tile, dark hardwood floors, an undermount sink, engineered quartz benchtops, brown floor, a shower curtain, white benchtops, an enclosed toilet, a single vanity, a built-in vanity and wallpaper.
Design ideas for a mid-sized mediterranean kids bathroom in Jacksonville with shaker cabinets, black cabinets, a drop-in tub, a one-piece toilet, white tile, porcelain tile, dark hardwood floors, an undermount sink, engineered quartz benchtops, brown floor, a shower curtain, white benchtops, an enclosed toilet, a single vanity, a built-in vanity and wallpaper.
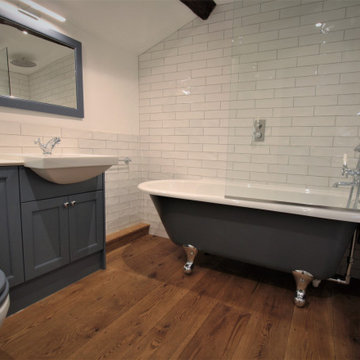
A small cottage bathroom was enlarged to incorporate a freestanding shower bath, painted to match the beautiful Peacock Blue furniture.
Inspiration for a small traditional kids bathroom in Gloucestershire with beaded inset cabinets, blue cabinets, a freestanding tub, a shower/bathtub combo, a one-piece toilet, white tile, ceramic tile, white walls, dark hardwood floors, a drop-in sink, solid surface benchtops, brown floor, a hinged shower door, white benchtops, an enclosed toilet, a single vanity, a built-in vanity and exposed beam.
Inspiration for a small traditional kids bathroom in Gloucestershire with beaded inset cabinets, blue cabinets, a freestanding tub, a shower/bathtub combo, a one-piece toilet, white tile, ceramic tile, white walls, dark hardwood floors, a drop-in sink, solid surface benchtops, brown floor, a hinged shower door, white benchtops, an enclosed toilet, a single vanity, a built-in vanity and exposed beam.
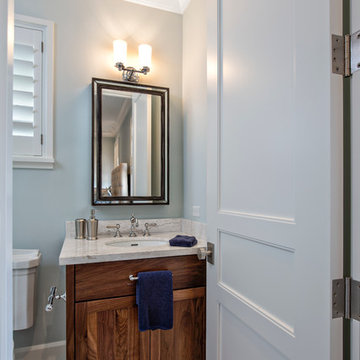
British West Indies Architecture
Architectural Photography - Ron Rosenzweig
Inspiration for a mid-sized beach style kids bathroom in Miami with shaker cabinets, medium wood cabinets, an alcove shower, a two-piece toilet, white tile, ceramic tile, blue walls, dark hardwood floors, an undermount sink and marble benchtops.
Inspiration for a mid-sized beach style kids bathroom in Miami with shaker cabinets, medium wood cabinets, an alcove shower, a two-piece toilet, white tile, ceramic tile, blue walls, dark hardwood floors, an undermount sink and marble benchtops.
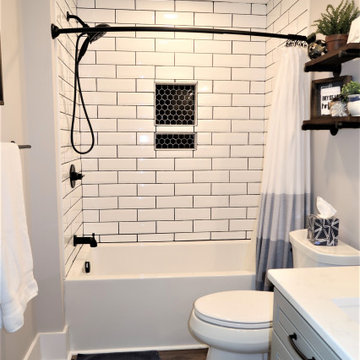
Perfection
Design ideas for a large modern kids bathroom in Other with raised-panel cabinets, grey cabinets, an alcove tub, a shower/bathtub combo, a two-piece toilet, white tile, ceramic tile, grey walls, dark hardwood floors, engineered quartz benchtops, brown floor, a shower curtain, white benchtops, a niche and a single vanity.
Design ideas for a large modern kids bathroom in Other with raised-panel cabinets, grey cabinets, an alcove tub, a shower/bathtub combo, a two-piece toilet, white tile, ceramic tile, grey walls, dark hardwood floors, engineered quartz benchtops, brown floor, a shower curtain, white benchtops, a niche and a single vanity.
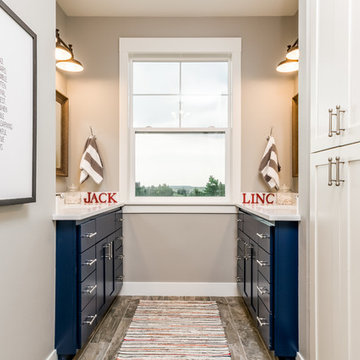
Design ideas for a mid-sized country kids bathroom in Denver with shaker cabinets, blue cabinets, grey walls, dark hardwood floors, an undermount sink, solid surface benchtops, brown floor and white benchtops.
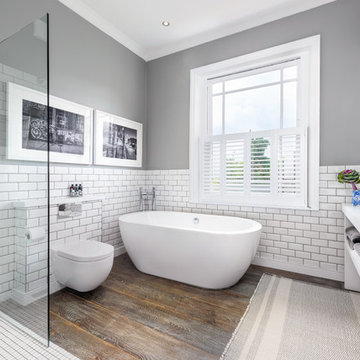
Modern and luxurious bathroom photographed by Tim Clarke-Payton
Inspiration for a large modern kids bathroom in London with open cabinets, white cabinets, a freestanding tub, an open shower, a one-piece toilet, white tile, ceramic tile, grey walls, dark hardwood floors, a console sink, solid surface benchtops, brown floor, an open shower and white benchtops.
Inspiration for a large modern kids bathroom in London with open cabinets, white cabinets, a freestanding tub, an open shower, a one-piece toilet, white tile, ceramic tile, grey walls, dark hardwood floors, a console sink, solid surface benchtops, brown floor, an open shower and white benchtops.
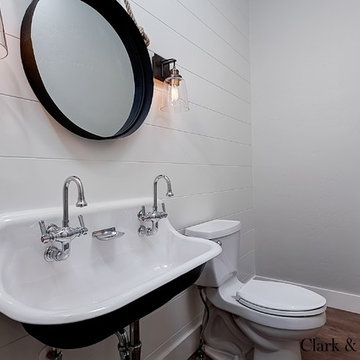
Doug Petersen Photography
Photo of a small country kids bathroom in Boise with a wall-mount sink, grey walls, a two-piece toilet and dark hardwood floors.
Photo of a small country kids bathroom in Boise with a wall-mount sink, grey walls, a two-piece toilet and dark hardwood floors.
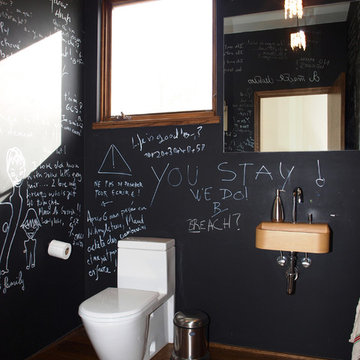
Unit Realty Group
Contemporary kids bathroom in Boston with a wall-mount sink, black walls and dark hardwood floors.
Contemporary kids bathroom in Boston with a wall-mount sink, black walls and dark hardwood floors.
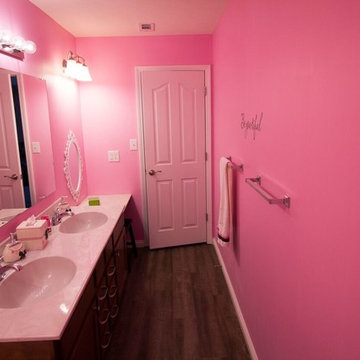
This is an example of a mid-sized traditional kids bathroom in Indianapolis with recessed-panel cabinets, dark wood cabinets, pink walls, dark hardwood floors and an integrated sink.

We completed a full refurbishment and the interior design of this bathroom in a family country home in Hampshire.
Inspiration for a mid-sized country kids bathroom in Hampshire with a freestanding tub, a shower/bathtub combo, a wall-mount toilet, grey walls, dark hardwood floors, a pedestal sink, black floor, a shower curtain, a single vanity, exposed beam and brick walls.
Inspiration for a mid-sized country kids bathroom in Hampshire with a freestanding tub, a shower/bathtub combo, a wall-mount toilet, grey walls, dark hardwood floors, a pedestal sink, black floor, a shower curtain, a single vanity, exposed beam and brick walls.
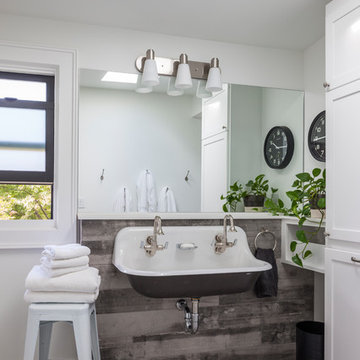
Interior Design by ecd Design LLC
This newly remodeled home was transformed top to bottom. It is, as all good art should be “A little something of the past and a little something of the future.” We kept the old world charm of the Tudor style, (a popular American theme harkening back to Great Britain in the 1500’s) and combined it with the modern amenities and design that many of us have come to love and appreciate. In the process, we created something truly unique and inspiring.
RW Anderson Homes is the premier home builder and remodeler in the Seattle and Bellevue area. Distinguished by their excellent team, and attention to detail, RW Anderson delivers a custom tailored experience for every customer. Their service to clients has earned them a great reputation in the industry for taking care of their customers.
Working with RW Anderson Homes is very easy. Their office and design team work tirelessly to maximize your goals and dreams in order to create finished spaces that aren’t only beautiful, but highly functional for every customer. In an industry known for false promises and the unexpected, the team at RW Anderson is professional and works to present a clear and concise strategy for every project. They take pride in their references and the amount of direct referrals they receive from past clients.
RW Anderson Homes would love the opportunity to talk with you about your home or remodel project today. Estimates and consultations are always free. Call us now at 206-383-8084 or email Ryan@rwandersonhomes.com.
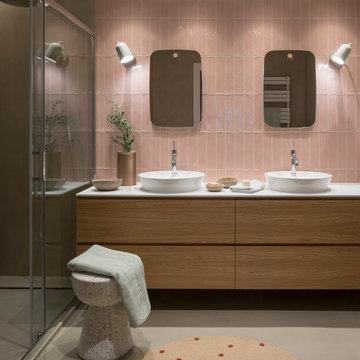
Proyecto realizado por The Room Studio
Fotografías: Mauricio Fuertes
Inspiration for a large contemporary kids bathroom in Barcelona with furniture-like cabinets, white cabinets, pink tile, ceramic tile, pink walls, dark hardwood floors, brown floor and grey benchtops.
Inspiration for a large contemporary kids bathroom in Barcelona with furniture-like cabinets, white cabinets, pink tile, ceramic tile, pink walls, dark hardwood floors, brown floor and grey benchtops.
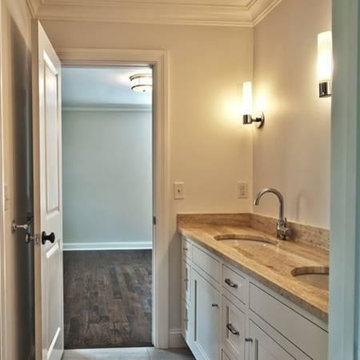
Mike Procyk,
Design ideas for a mid-sized traditional kids bathroom in New York with an undermount sink, flat-panel cabinets, white cabinets, laminate benchtops, a two-piece toilet, gray tile, porcelain tile, grey walls and dark hardwood floors.
Design ideas for a mid-sized traditional kids bathroom in New York with an undermount sink, flat-panel cabinets, white cabinets, laminate benchtops, a two-piece toilet, gray tile, porcelain tile, grey walls and dark hardwood floors.
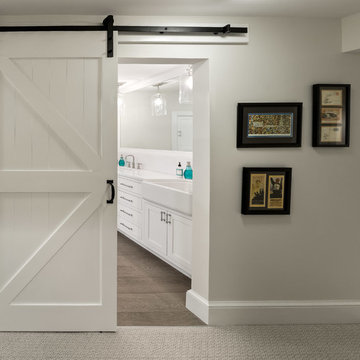
Photo of a mid-sized transitional kids bathroom in Burlington with beaded inset cabinets, white cabinets, an alcove shower, white tile, subway tile, white walls, dark hardwood floors, quartzite benchtops, brown floor, a hinged shower door and white benchtops.
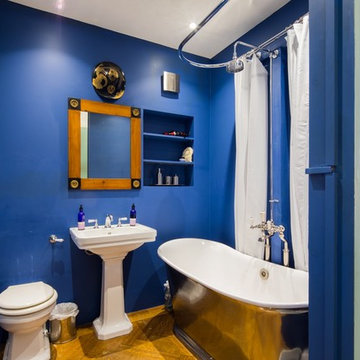
Blue Bathroom with standing shower. The commission was to make the bathroom more user-friendly for short stay holiday guests based on their feedback over a 12 month period.
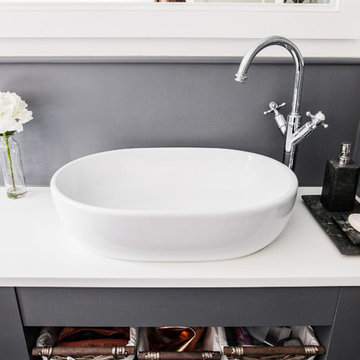
Our brief was to design, create and install a practical, contemporary family bathroom with some traditional and elegant injections of hotel chic. With a busy working lifestyle, the homeowners wanted a serene space to relax and unwind, and a bathroom that is suitable for use by all the family.
We created a hotel style suite with roll top freestanding bath, handmade shaker wall panelling and beautiful encaustic tiles by Ca'Pietra.
![[Private Residence] Rock Creek Cattle Company](https://st.hzcdn.com/fimgs/b8311af905137fef_2795-w360-h360-b0-p0--.jpg)
Photo of a mid-sized country kids bathroom in Other with a trough sink, open cabinets, medium wood cabinets, wood benchtops, a curbless shower, a one-piece toilet, beige tile, ceramic tile, beige walls and dark hardwood floors.
Kids Bathroom Design Ideas with Dark Hardwood Floors
1