Kids Bathroom Design Ideas with Laminate Floors
Refine by:
Budget
Sort by:Popular Today
61 - 80 of 436 photos
Item 1 of 3
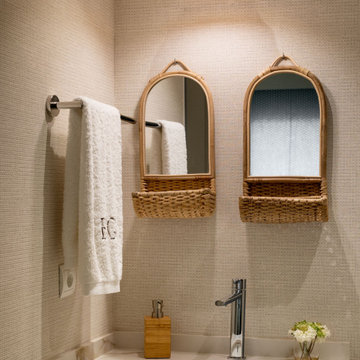
This is an example of a mid-sized transitional kids bathroom in Malaga with raised-panel cabinets, white cabinets, a curbless shower, a wall-mount toilet, beige walls, laminate floors, an undermount sink, engineered quartz benchtops, brown floor, a sliding shower screen, a single vanity, a built-in vanity, wallpaper, beige tile and beige benchtops.
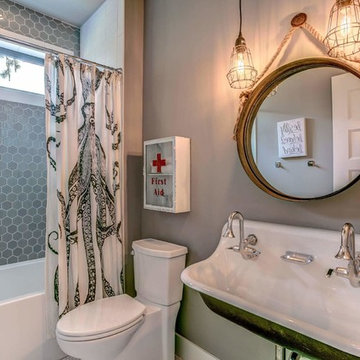
In the kids bathroom we wanted to keep it fun. We used the Kohler School house sink with double faucets. The First Aid kid was picked up from a junk store. We chose to do the gray patterned hexagon tile on the back wall of the bathroom to add visual interest without being overwhelming.

Complete remodel of bathroom with marble shower walls in this 900-SF bungalow.
Small transitional kids bathroom in Detroit with white cabinets, a drop-in tub, a shower/bathtub combo, a two-piece toilet, gray tile, marble, grey walls, laminate floors, an integrated sink, brown floor, a shower curtain, white benchtops, a single vanity, a freestanding vanity, recessed-panel cabinets and engineered quartz benchtops.
Small transitional kids bathroom in Detroit with white cabinets, a drop-in tub, a shower/bathtub combo, a two-piece toilet, gray tile, marble, grey walls, laminate floors, an integrated sink, brown floor, a shower curtain, white benchtops, a single vanity, a freestanding vanity, recessed-panel cabinets and engineered quartz benchtops.
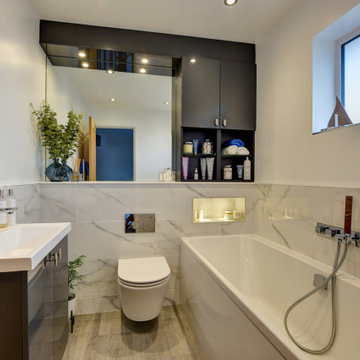
Relaxing Bathroom in Horsham, West Sussex
Marble tiling, contemporary furniture choices and ambient lighting create a spa-like bathroom space for this Horsham client.
The Brief
Our Horsham-based bathroom designer Martin was tasked with creating a new layout as well as implementing a relaxing and spa-like feel in this Horsham bathroom.
Within the compact space, Martin had to incorporate plenty of storage and some nice features to make the room feel inviting, but not cluttered in any way.
It was clear a unique layout and design were required to achieve all elements of this brief.
Design Elements
A unique design is exactly what Martin has conjured for this client.
The most impressive part of the design is the storage and mirror area at the rear of the room. A clever combination of Graphite Grey Mereway furniture has been used above the ledge area to provide this client with hidden away storage, a large mirror area and a space to store some bathing essentials.
This area also conceals some of the ambient, spa-like features within this room.
A concealed cistern is fitted behind white marble tiles, whilst a niche adds further storage for bathing items. Discrete downlights are fitted above the mirror and within the tiled niche area to create a nice ambience to the room.
Special Inclusions
A larger bath was a key requirement of the brief, and so Martin has incorporated a large designer-style bath ideal for relaxing. Around the bath area are plenty of places for decorative items.
Opposite, a smaller wall-hung unit provides additional storage and is also equipped with an integrated sink, in the same Graphite Grey finish.
Project Highlight
The numerous decorative areas are a great highlight of this project.
Each add to the relaxing ambience of this bathroom and provide a place to store decorative items that contribute to the spa-like feel. They also highlight the great thought that has gone into the design of this space.
The End Result
The result is a bathroom that delivers upon all the requirements of this client’s brief and more. This project is also a great example of what can be achieved within a compact bathroom space, and what can be achieved with a well-thought-out design.
If you are seeking a transformation to your bathroom space, discover how our expert designers can create a great design that meets all your requirements.
To arrange a free design appointment visit a showroom or book an appointment now!
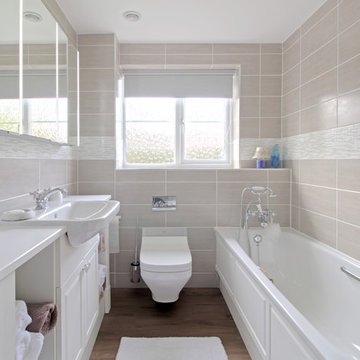
This gorgeous small bathroom has been outfitted with hidden technology and smart design that's thoughtful and functional. The owner of this property is a retiree who wanted to ensure this keeping this bathroom spotlessly clean wasn't a concern with a wall mounted toilet for easy cleaning (Simply run the mop and there and hey presto! It's done!)
She also asked us to install a Duravit Sensowash toilet seat, the smart toilet seat that is heated and has a built-in bidet.
The mirrors have LED strip-lighting built into the frame and it's operated with a wave of your hand.
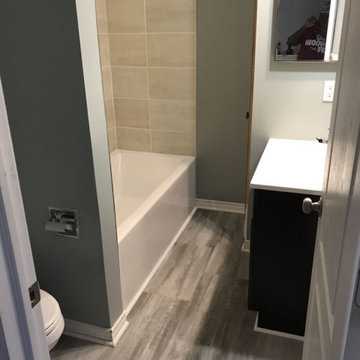
Basic Designs
Photo of a small transitional kids bathroom in Ottawa with furniture-like cabinets, brown cabinets, a drop-in tub, a shower/bathtub combo, beige tile, ceramic tile, white walls, laminate floors, an undermount sink, solid surface benchtops, multi-coloured floor, a shower curtain, white benchtops, a niche, a single vanity and a built-in vanity.
Photo of a small transitional kids bathroom in Ottawa with furniture-like cabinets, brown cabinets, a drop-in tub, a shower/bathtub combo, beige tile, ceramic tile, white walls, laminate floors, an undermount sink, solid surface benchtops, multi-coloured floor, a shower curtain, white benchtops, a niche, a single vanity and a built-in vanity.
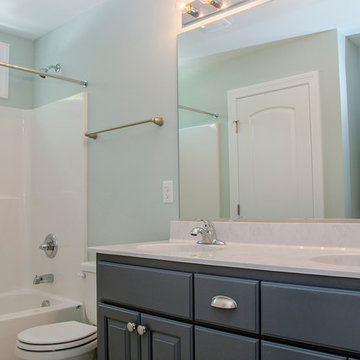
Compact master bathroom with a single vanity. The vanity features blue cabinets
This is an example of a small country kids bathroom in Richmond with raised-panel cabinets, blue cabinets, a one-piece toilet, blue walls, laminate floors, an integrated sink, laminate benchtops, beige floor, a shower curtain, white benchtops, an alcove tub and a shower/bathtub combo.
This is an example of a small country kids bathroom in Richmond with raised-panel cabinets, blue cabinets, a one-piece toilet, blue walls, laminate floors, an integrated sink, laminate benchtops, beige floor, a shower curtain, white benchtops, an alcove tub and a shower/bathtub combo.
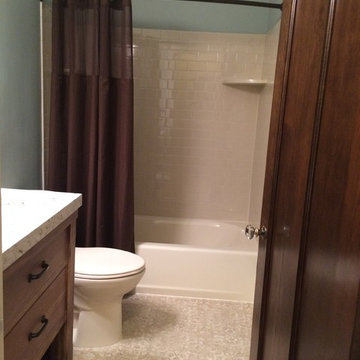
Photo of a small country kids bathroom in Cleveland with open cabinets, light wood cabinets, an alcove tub, a shower/bathtub combo, a two-piece toilet, white tile, subway tile, blue walls, laminate floors, an undermount sink and quartzite benchtops.
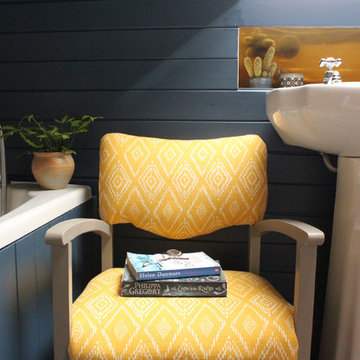
Pine cladding painted in Farrow and Ball Stiffkey Blue. Chic Craquele tiles from Topps Tiles. Door (just visible) painted in Farrow and Ball Charleston Gray. Chair, painted in Charleston Gray, re-upholstered in Mila Fabric in Saffron from John Lewis. Recess behind sink panelled in sheet brass as an interesting and unusual feature.
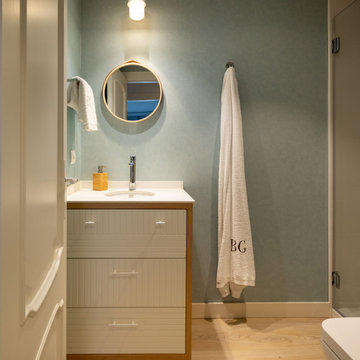
Design ideas for a mid-sized transitional kids bathroom in Malaga with raised-panel cabinets, white cabinets, a curbless shower, a wall-mount toilet, green walls, laminate floors, an undermount sink, engineered quartz benchtops, brown floor, a sliding shower screen, beige benchtops, a single vanity, a built-in vanity and wallpaper.
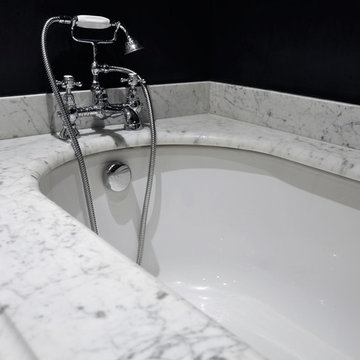
Jonathan Rossington 30mm carrara gioia bath surround with 100mm upstands. Finished with an Ogee edge. A contast agains Farrow and Ball Railings Walls. Installed by Granite Supply.
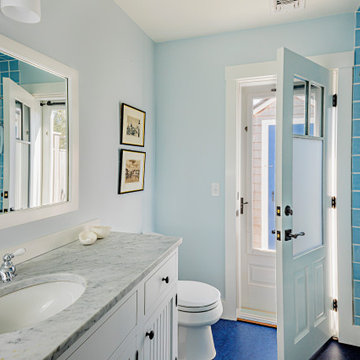
Guest bedroom, blue tiled shower, white vanity, marble
Small beach style kids bathroom in Boston with beaded inset cabinets, white cabinets, an alcove tub, a shower/bathtub combo, a one-piece toilet, blue tile, ceramic tile, blue walls, laminate floors, an undermount sink, marble benchtops, blue floor, a shower curtain, white benchtops, a single vanity and a freestanding vanity.
Small beach style kids bathroom in Boston with beaded inset cabinets, white cabinets, an alcove tub, a shower/bathtub combo, a one-piece toilet, blue tile, ceramic tile, blue walls, laminate floors, an undermount sink, marble benchtops, blue floor, a shower curtain, white benchtops, a single vanity and a freestanding vanity.
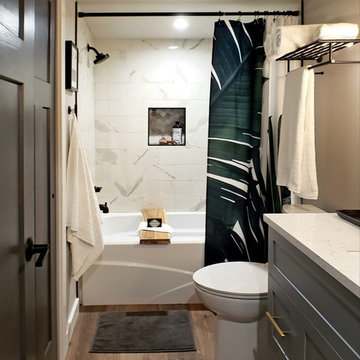
Inspiration for a small transitional kids bathroom in Seattle with shaker cabinets, grey cabinets, an alcove tub, an alcove shower, a two-piece toilet, grey walls, laminate floors, an undermount sink, engineered quartz benchtops, brown floor, a shower curtain and white benchtops.
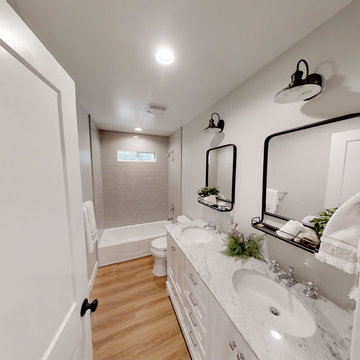
3D walkthrough of this house here: https://my.matterport.com/show/?m=T1iJstss6Es
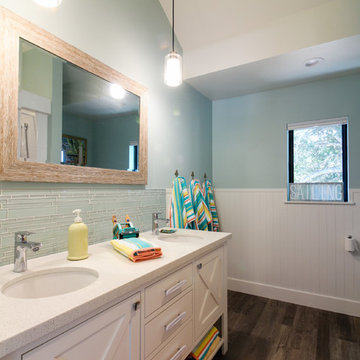
On a bare dirt lot held for many years, the design conscious client was now given the ultimate palette to bring their dream home to life. This brand new single family residence includes 3 bedrooms, 3 1/2 Baths, kitchen, dining, living, laundry, one car garage, and second floor deck of 352 sq. ft.
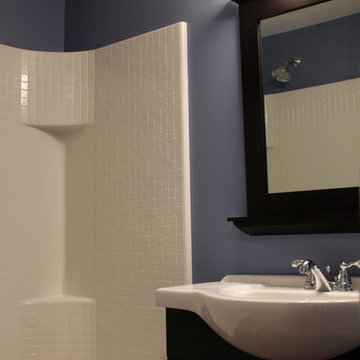
Photo by Kyle Oliver
Photo of a mid-sized traditional kids bathroom in Chicago with shaker cabinets, dark wood cabinets, blue walls, laminate floors and a pedestal sink.
Photo of a mid-sized traditional kids bathroom in Chicago with shaker cabinets, dark wood cabinets, blue walls, laminate floors and a pedestal sink.
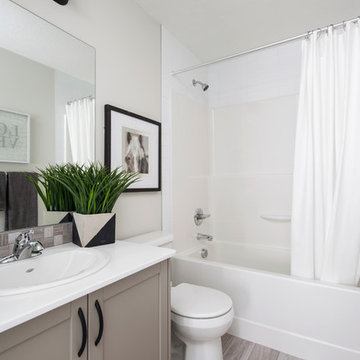
Inspiration for a mid-sized modern kids bathroom in Calgary with shaker cabinets, grey cabinets, an alcove tub, a shower/bathtub combo, white tile, white walls, laminate floors, a drop-in sink, quartzite benchtops, grey floor, a shower curtain and white benchtops.
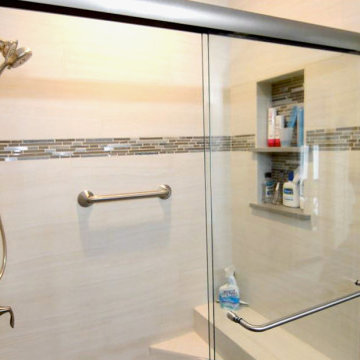
Bringing this condo’s full potential out with modernization and practicality took creativity and thoughtfulness. In this full remodel we chose matching quartz countertops in a style that replicates concrete, throughout for continuity. Beginning in the kitchen we changed the layout and floorplan for a more spacious, open concept. White shaker cabinets with custom soffits to fit the cabinetry seamlessly. Continuing the concrete looking countertops up, utilizing the same quarts material for simplicity and practicality in the smaller space. A white unequal quartz sink, with a brushed nickel faucet matching the brushed nickel cabinet hardware. Brand new custom lighting design, and a built-in wine fridge into the peninsula, finish off this kitchen renovation. A quick update of the fireplace and television nook area to update its features to blend in with the new kitchen. Moving on to the bathrooms, white shaker cabinets, matching concrete look quarts countertops, and the bushed nickel plumbing fixtures and hardware were used throughout to match the kitchen’s update, all for continuity and cost efficiency for the client. Custom beveled glass mirrors top off the vanities in the bathrooms. In both the master and guest bathrooms we used a commercially rated 12”x24” porcelain tile to mimic vein cut travertine. Choosing to place it in a stagger set pattern up to the ceiling brings a modern feel to a classic look. Adding a 4” glass and natural slate mosaic accent band for design, and acrylic grout used for easy maintenance. A single niche was built into the guest bath, while a double niche was inset into the master bath’s shower. Also in the master bath, a bench seat and foot rest were added, along with a brushed nickel grab bar for ease of maneuvering and personal care. Seamlessly bringing the rooms together from the complete downstairs area, up through the stairwell, hallways and bathrooms, a waterproof laminate with a wood texture and coloring was used to both warm up the feel of the house, and help the transitional flow between spaces.
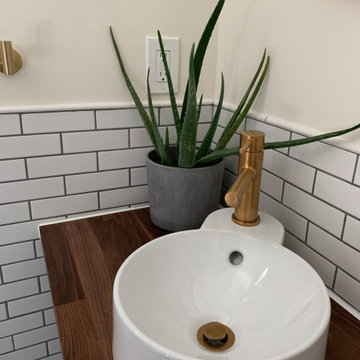
Guest bathroom.
Inspiration for a mid-sized modern kids bathroom in DC Metro with open cabinets, dark wood cabinets, a shower/bathtub combo, white tile, white walls, laminate floors, a wall-mount sink, wood benchtops, brown floor, a shower curtain, a single vanity and a freestanding vanity.
Inspiration for a mid-sized modern kids bathroom in DC Metro with open cabinets, dark wood cabinets, a shower/bathtub combo, white tile, white walls, laminate floors, a wall-mount sink, wood benchtops, brown floor, a shower curtain, a single vanity and a freestanding vanity.
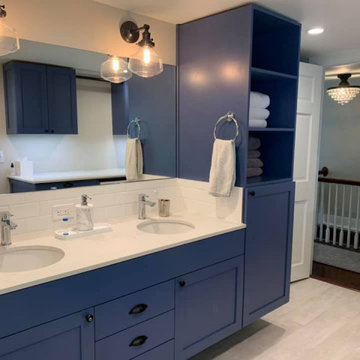
Children's bathroom
Inspiration for a mid-sized traditional kids bathroom in New York with beaded inset cabinets, blue cabinets, a corner shower, a one-piece toilet, blue tile, ceramic tile, grey walls, laminate floors, an undermount sink, grey floor, a hinged shower door, a laundry, a double vanity and a built-in vanity.
Inspiration for a mid-sized traditional kids bathroom in New York with beaded inset cabinets, blue cabinets, a corner shower, a one-piece toilet, blue tile, ceramic tile, grey walls, laminate floors, an undermount sink, grey floor, a hinged shower door, a laundry, a double vanity and a built-in vanity.
Kids Bathroom Design Ideas with Laminate Floors
4