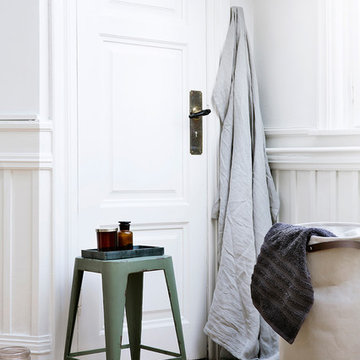Kids Bathroom Design Ideas with Light Hardwood Floors
Refine by:
Budget
Sort by:Popular Today
41 - 60 of 667 photos
Item 1 of 3

Classic, timeless and ideally positioned on a sprawling corner lot set high above the street, discover this designer dream home by Jessica Koltun. The blend of traditional architecture and contemporary finishes evokes feelings of warmth while understated elegance remains constant throughout this Midway Hollow masterpiece unlike no other. This extraordinary home is at the pinnacle of prestige and lifestyle with a convenient address to all that Dallas has to offer.

Design ideas for a small contemporary kids bathroom in West Midlands with open cabinets, grey cabinets, a drop-in tub, an open shower, a one-piece toilet, gray tile, ceramic tile, grey walls, light hardwood floors, a wall-mount sink, quartzite benchtops, brown floor, an open shower, multi-coloured benchtops, a single vanity, a built-in vanity and panelled walls.
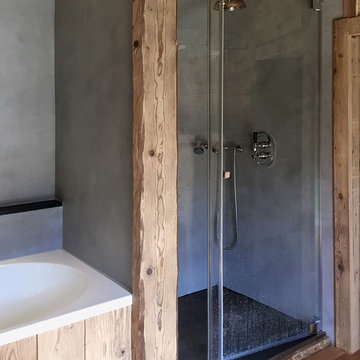
Photo of a mid-sized country kids bathroom in Lyon with a drop-in sink, flat-panel cabinets, medium wood cabinets, solid surface benchtops, an alcove tub, an open shower, a wall-mount toilet, grey walls and light hardwood floors.
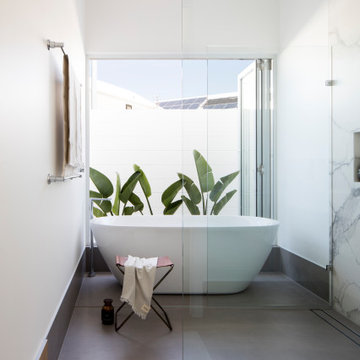
Seashore
Design ideas for a modern kids wet room bathroom in Sunshine Coast with white cabinets, a freestanding tub, white tile, marble, white walls, light hardwood floors, a vessel sink, engineered quartz benchtops, an open shower, white benchtops, a single vanity, a floating vanity, vaulted and panelled walls.
Design ideas for a modern kids wet room bathroom in Sunshine Coast with white cabinets, a freestanding tub, white tile, marble, white walls, light hardwood floors, a vessel sink, engineered quartz benchtops, an open shower, white benchtops, a single vanity, a floating vanity, vaulted and panelled walls.
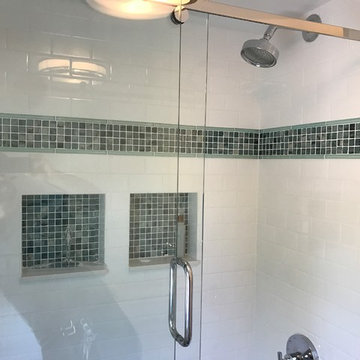
Inspiration for a mid-sized contemporary kids bathroom in Providence with recessed-panel cabinets, white cabinets, an alcove tub, a shower/bathtub combo, a two-piece toilet, blue tile, green tile, mosaic tile, white walls, light hardwood floors, an undermount sink, solid surface benchtops, beige floor and a sliding shower screen.
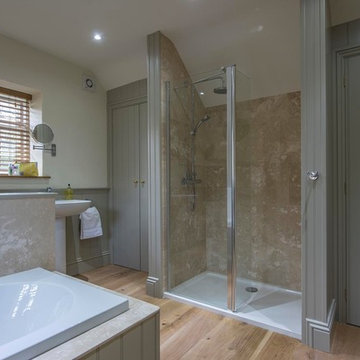
Currently living overseas, the owners of this stunning Grade II Listed stone cottage in the heart of the North York Moors set me the brief of designing the interiors. Renovated to a very high standard by the previous owner and a totally blank canvas, the brief was to create contemporary warm and welcoming interiors in keeping with the building’s history. To be used as a holiday let in the short term, the interiors needed to be high quality and comfortable for guests whilst at the same time, fulfilling the requirements of my clients and their young family to live in upon their return to the UK.
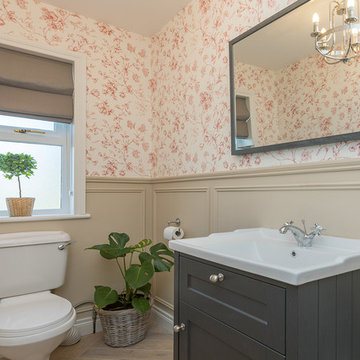
Design ideas for a mid-sized beach style kids bathroom in Other with shaker cabinets, grey cabinets, light hardwood floors, solid surface benchtops and white benchtops.
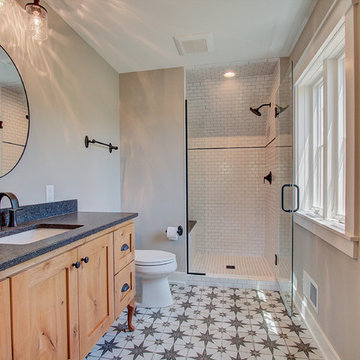
A modern replica of the ole farm home. The beauty and warmth of yesterday, combined with the luxury of today's finishes of windows, high ceilings, lighting fixtures, reclaimed flooring and beams and much more.
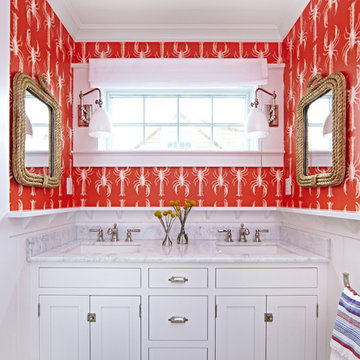
Interior Architecture, Interior Design, Art Curation, and Custom Millwork & Furniture Design by Chango & Co.
Construction by Siano Brothers Contracting
Photography by Jacob Snavely
See the full feature inside Good Housekeeping
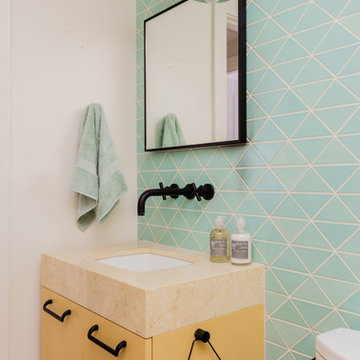
Aqua blue bathroom tiles from Fireclay Tile are playfully on-point in this delightfully patterned bathroom. A large tile shower echoes the sink in an eye-catching color blocked arrangement. Sample handmade bathroom tiles at FireclayTile.com.
FIRECLAY TILE SHOWN
4" Triangle Tiles in Aqua
12x12" Large Format Tiles in Tuolumne Meadows
DESIGN
Annie Hall Interiors
PHOTOS
Michael J. Lee Photography
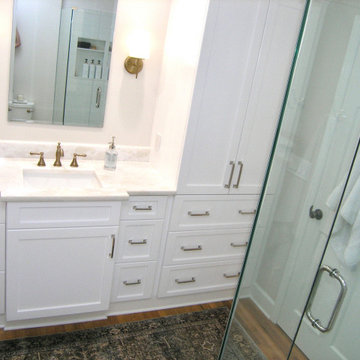
Guest Bathroom with Shower
Exhaust Fan
Photo of a mid-sized contemporary kids bathroom in Tampa with shaker cabinets, white cabinets, a corner shower, a two-piece toilet, white tile, ceramic tile, grey walls, light hardwood floors, an undermount sink, engineered quartz benchtops, brown floor, a hinged shower door, grey benchtops, a single vanity and a built-in vanity.
Photo of a mid-sized contemporary kids bathroom in Tampa with shaker cabinets, white cabinets, a corner shower, a two-piece toilet, white tile, ceramic tile, grey walls, light hardwood floors, an undermount sink, engineered quartz benchtops, brown floor, a hinged shower door, grey benchtops, a single vanity and a built-in vanity.
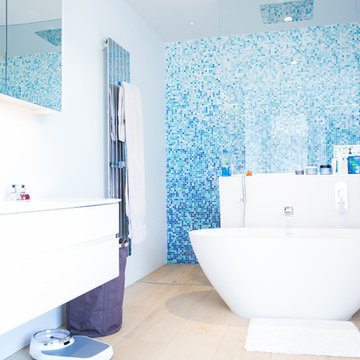
Pippa Wilson Photography
Large modern kids bathroom in Berkshire with flat-panel cabinets, white cabinets, a freestanding tub, an open shower, blue tile, mosaic tile, light hardwood floors and white benchtops.
Large modern kids bathroom in Berkshire with flat-panel cabinets, white cabinets, a freestanding tub, an open shower, blue tile, mosaic tile, light hardwood floors and white benchtops.
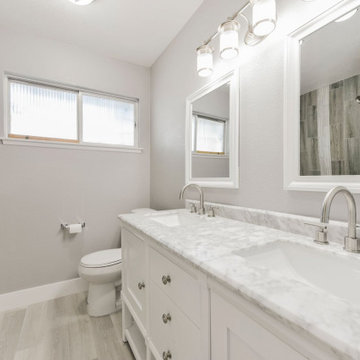
New double sink Vanity and toilet, chrome vanity lighting, shower and tub combo
This is an example of a mid-sized contemporary kids bathroom in Las Vegas with recessed-panel cabinets, white cabinets, a shower/bathtub combo, a one-piece toilet, gray tile, grey walls, light hardwood floors, an integrated sink, granite benchtops, grey floor, an open shower, white benchtops, a double vanity and a freestanding vanity.
This is an example of a mid-sized contemporary kids bathroom in Las Vegas with recessed-panel cabinets, white cabinets, a shower/bathtub combo, a one-piece toilet, gray tile, grey walls, light hardwood floors, an integrated sink, granite benchtops, grey floor, an open shower, white benchtops, a double vanity and a freestanding vanity.
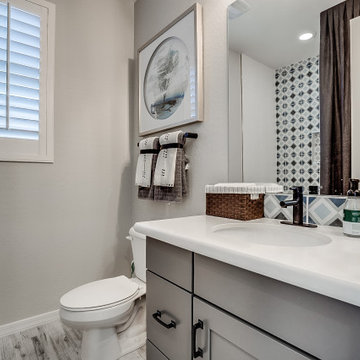
Design ideas for a mid-sized contemporary kids bathroom in Phoenix with recessed-panel cabinets, grey cabinets, a shower/bathtub combo, blue tile, ceramic tile, light hardwood floors, an undermount sink, solid surface benchtops, grey floor, a shower curtain, white benchtops and grey walls.

This Woodland Style home is a beautiful combination of rustic charm and modern flare. The Three bedroom, 3 and 1/2 bath home provides an abundance of natural light in every room. The home design offers a central courtyard adjoining the main living space with the primary bedroom. The master bath with its tiled shower and walk in closet provide the homeowner with much needed space without compromising the beautiful style of the overall home.
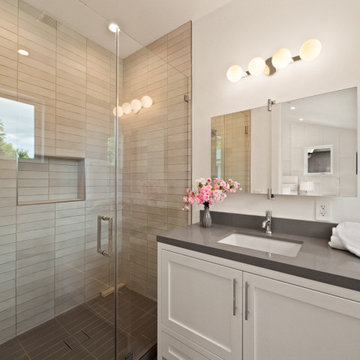
Design ideas for a mid-sized country kids bathroom in Los Angeles with shaker cabinets, white cabinets, an open shower, beige tile, white walls, light hardwood floors, an undermount sink, engineered quartz benchtops, multi-coloured floor, a hinged shower door, grey benchtops, a single vanity and a freestanding vanity.
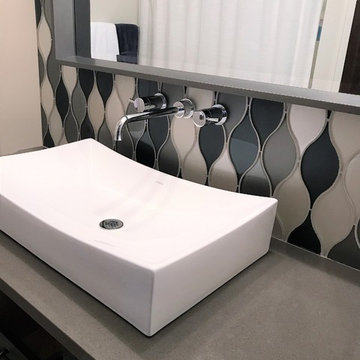
This homeowner recently remodeled their lake home. To add character to the kitchen, they used two finishes on the cabinets and two different quartz designs on the countertops. In this lake home you'll see Cambria Brittanicca quartz kitchen countertops on painted gray cabinets; and Cambria Carrick quartz on the painted soft white perimeter cabinets. Moving to the master bath, you'll find a painted white vanity with Cambria Swanbridge quartz tops and the lower level wet bar of painted gray cabinets with Cambria Oakmoor quartz.
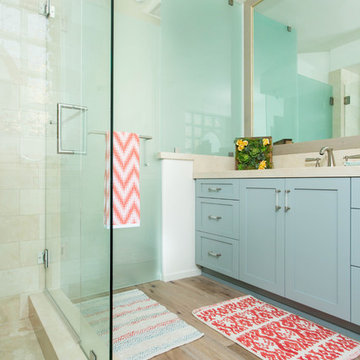
Enclosing the commode with frosted glass panels provides privacy in this shared bathroom without making the space feel contained. A color palette of beige, gray and light blue enabled fun, gender-neutral colors to be used for the linens.
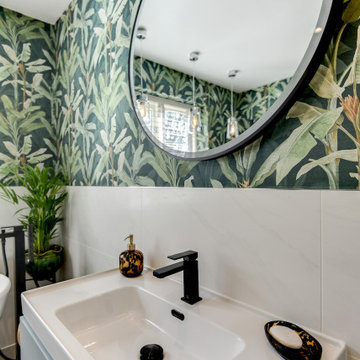
Luscious Bathroom in Storrington, West Sussex
A luscious green bathroom design is complemented by matt black accents and unique platform for a feature bath.
The Brief
The aim of this project was to transform a former bedroom into a contemporary family bathroom, complete with a walk-in shower and freestanding bath.
This Storrington client had some strong design ideas, favouring a green theme with contemporary additions to modernise the space.
Storage was also a key design element. To help minimise clutter and create space for decorative items an inventive solution was required.
Design Elements
The design utilises some key desirables from the client as well as some clever suggestions from our bathroom designer Martin.
The green theme has been deployed spectacularly, with metro tiles utilised as a strong accent within the shower area and multiple storage niches. All other walls make use of neutral matt white tiles at half height, with William Morris wallpaper used as a leafy and natural addition to the space.
A freestanding bath has been placed central to the window as a focal point. The bathing area is raised to create separation within the room, and three pendant lights fitted above help to create a relaxing ambience for bathing.
Special Inclusions
Storage was an important part of the design.
A wall hung storage unit has been chosen in a Fjord Green Gloss finish, which works well with green tiling and the wallpaper choice. Elsewhere plenty of storage niches feature within the room. These add storage for everyday essentials, decorative items, and conceal items the client may not want on display.
A sizeable walk-in shower was also required as part of the renovation, with designer Martin opting for a Crosswater enclosure in a matt black finish. The matt black finish teams well with other accents in the room like the Vado brassware and Eastbrook towel rail.
Project Highlight
The platformed bathing area is a great highlight of this family bathroom space.
It delivers upon the freestanding bath requirement of the brief, with soothing lighting additions that elevate the design. Wood-effect porcelain floor tiling adds an additional natural element to this renovation.
The End Result
The end result is a complete transformation from the former bedroom that utilised this space.
The client and our designer Martin have combined multiple great finishes and design ideas to create a dramatic and contemporary, yet functional, family bathroom space.
Discover how our expert designers can transform your own bathroom with a free design appointment and quotation. Arrange a free appointment in showroom or online.
Kids Bathroom Design Ideas with Light Hardwood Floors
3


