Kids Bathroom Design Ideas with Light Hardwood Floors
Refine by:
Budget
Sort by:Popular Today
1 - 20 of 667 photos
Item 1 of 3
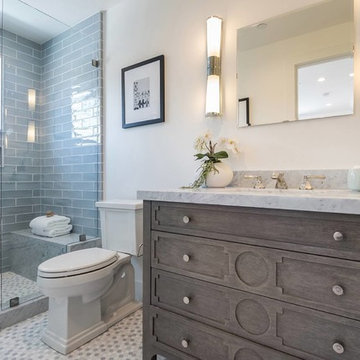
Shower detailing
Inspiration for a small beach style kids bathroom in Los Angeles with shaker cabinets, grey cabinets, white tile, white walls, light hardwood floors, an undermount sink, engineered quartz benchtops, beige floor and white benchtops.
Inspiration for a small beach style kids bathroom in Los Angeles with shaker cabinets, grey cabinets, white tile, white walls, light hardwood floors, an undermount sink, engineered quartz benchtops, beige floor and white benchtops.
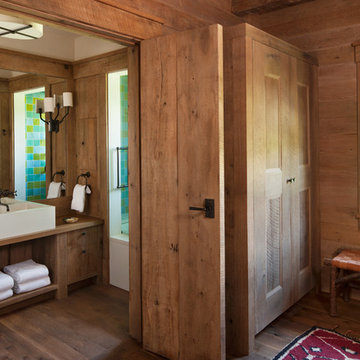
David O. Marlow Photography
Inspiration for a large country kids bathroom in Denver with flat-panel cabinets, light wood cabinets, a shower/bathtub combo, multi-coloured tile, ceramic tile, brown walls, wood benchtops, an alcove tub, light hardwood floors and a trough sink.
Inspiration for a large country kids bathroom in Denver with flat-panel cabinets, light wood cabinets, a shower/bathtub combo, multi-coloured tile, ceramic tile, brown walls, wood benchtops, an alcove tub, light hardwood floors and a trough sink.
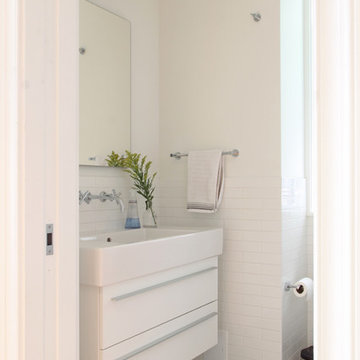
This prewar apartment on Manhattan's upper west side was gut renovated to create a serene family home with expansive views to the hudson river. The living room is filled with natural light, and fitted out with custom cabinetry for book and art display. The galley kitchen opens onto a dining area with a cushioned banquette along the window wall. New wide plank oak floors from LV wood run throughout the apartment, and the kitchen features quiet modern cabinetry and geometric tile patterns.
Photo by Maletz Design
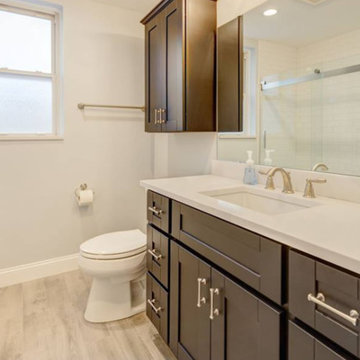
Design ideas for a mid-sized traditional kids bathroom in Phoenix with shaker cabinets, brown cabinets, an alcove tub, a shower/bathtub combo, a one-piece toilet, white tile, subway tile, white walls, light hardwood floors, an undermount sink, quartzite benchtops, brown floor, a sliding shower screen and white benchtops.
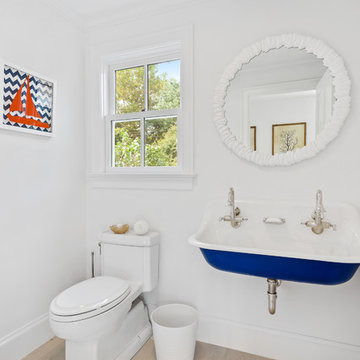
Inspiration for a beach style kids bathroom in New York with a one-piece toilet, white walls, light hardwood floors, a trough sink and beige floor.

This is an example of a mid-sized modern kids bathroom in London with beaded inset cabinets, blue cabinets, an alcove shower, blue tile, ceramic tile, blue walls, light hardwood floors, a drop-in sink, marble benchtops, brown floor, a hinged shower door, white benchtops, a double vanity and a freestanding vanity.
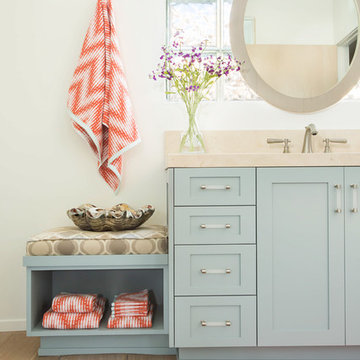
A second vanity replaced a bathtub in this Jack-and-Jill bathroom. A custom wood framed oval mirror hangs from the ceiling in front of the glass block window, creating the ideal lighting conditions to apply makeup in the daylight.
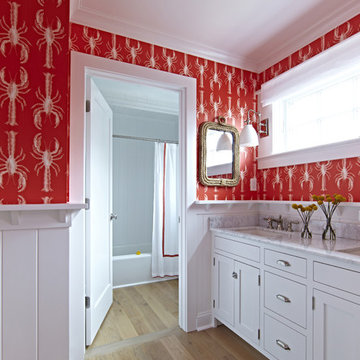
Interior Architecture, Interior Design, Art Curation, and Custom Millwork & Furniture Design by Chango & Co.
Construction by Siano Brothers Contracting
Photography by Jacob Snavely
See the full feature inside Good Housekeeping

Classic, timeless and ideally positioned on a sprawling corner lot set high above the street, discover this designer dream home by Jessica Koltun. The blend of traditional architecture and contemporary finishes evokes feelings of warmth while understated elegance remains constant throughout this Midway Hollow masterpiece unlike no other. This extraordinary home is at the pinnacle of prestige and lifestyle with a convenient address to all that Dallas has to offer.

This North Vancouver Laneway home highlights a thoughtful floorplan to utilize its small square footage along with materials that added character while highlighting the beautiful architectural elements that draw your attention up towards the ceiling.
Build: Revel Built Construction
Interior Design: Rebecca Foster
Architecture: Architrix

Luscious Bathroom in Storrington, West Sussex
A luscious green bathroom design is complemented by matt black accents and unique platform for a feature bath.
The Brief
The aim of this project was to transform a former bedroom into a contemporary family bathroom, complete with a walk-in shower and freestanding bath.
This Storrington client had some strong design ideas, favouring a green theme with contemporary additions to modernise the space.
Storage was also a key design element. To help minimise clutter and create space for decorative items an inventive solution was required.
Design Elements
The design utilises some key desirables from the client as well as some clever suggestions from our bathroom designer Martin.
The green theme has been deployed spectacularly, with metro tiles utilised as a strong accent within the shower area and multiple storage niches. All other walls make use of neutral matt white tiles at half height, with William Morris wallpaper used as a leafy and natural addition to the space.
A freestanding bath has been placed central to the window as a focal point. The bathing area is raised to create separation within the room, and three pendant lights fitted above help to create a relaxing ambience for bathing.
Special Inclusions
Storage was an important part of the design.
A wall hung storage unit has been chosen in a Fjord Green Gloss finish, which works well with green tiling and the wallpaper choice. Elsewhere plenty of storage niches feature within the room. These add storage for everyday essentials, decorative items, and conceal items the client may not want on display.
A sizeable walk-in shower was also required as part of the renovation, with designer Martin opting for a Crosswater enclosure in a matt black finish. The matt black finish teams well with other accents in the room like the Vado brassware and Eastbrook towel rail.
Project Highlight
The platformed bathing area is a great highlight of this family bathroom space.
It delivers upon the freestanding bath requirement of the brief, with soothing lighting additions that elevate the design. Wood-effect porcelain floor tiling adds an additional natural element to this renovation.
The End Result
The end result is a complete transformation from the former bedroom that utilised this space.
The client and our designer Martin have combined multiple great finishes and design ideas to create a dramatic and contemporary, yet functional, family bathroom space.
Discover how our expert designers can transform your own bathroom with a free design appointment and quotation. Arrange a free appointment in showroom or online.
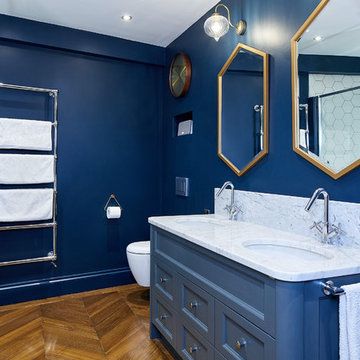
Our client wanted to get more out of the living space on the ground floor so we created a basement with a new master bedroom and bathroom.
This is an example of a small contemporary kids bathroom in London with blue cabinets, a drop-in tub, an open shower, a wall-mount toilet, white tile, mosaic tile, blue walls, light hardwood floors, a drop-in sink, marble benchtops, brown floor, an open shower and recessed-panel cabinets.
This is an example of a small contemporary kids bathroom in London with blue cabinets, a drop-in tub, an open shower, a wall-mount toilet, white tile, mosaic tile, blue walls, light hardwood floors, a drop-in sink, marble benchtops, brown floor, an open shower and recessed-panel cabinets.
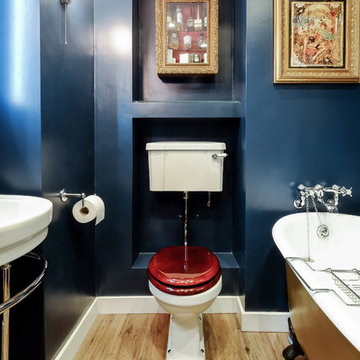
Paul Demuth
Small eclectic kids bathroom in Sussex with furniture-like cabinets, medium wood cabinets, a claw-foot tub, a two-piece toilet, blue walls, light hardwood floors and a pedestal sink.
Small eclectic kids bathroom in Sussex with furniture-like cabinets, medium wood cabinets, a claw-foot tub, a two-piece toilet, blue walls, light hardwood floors and a pedestal sink.
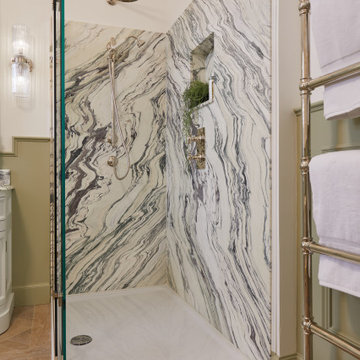
We transformed this unused bedroom into a luxurious bathroom to fulfil the clients brief of a classic space to truly relax and unwind. The Drummonds polished nickel brassware along with the addition of bespoke wood panelling set the tone for this beautiful bathroom. The panelling was finished in Farrow and Ball's 'French Grey' which added a soft tone, allowing the marble and polished nickel brassware to take pride of place. The design incorporated additional hidden storage within the bespoke window seat and vanity mirror, which always proves useful within a bathroom! The limed oak parquet flooring added warmth to what was once a cold North facing room, with the freestanding bath and stunning one-of-a-kind marble shower enclosure completing the transformation.
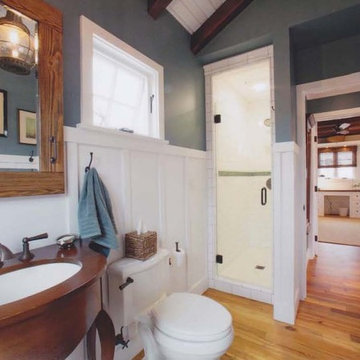
Photo of a small beach style kids bathroom in Orange County with furniture-like cabinets, medium wood cabinets, a corner shower, a two-piece toilet, white tile, ceramic tile, white walls, light hardwood floors, a pedestal sink and wood benchtops.
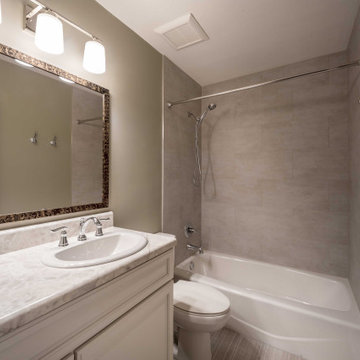
Custom remodel with built in lighting and custom storage.
Design ideas for a mid-sized traditional kids bathroom with recessed-panel cabinets, white cabinets, an alcove tub, an alcove shower, a one-piece toilet, beige tile, porcelain tile, grey walls, light hardwood floors, a drop-in sink, laminate benchtops, multi-coloured floor, a shower curtain and multi-coloured benchtops.
Design ideas for a mid-sized traditional kids bathroom with recessed-panel cabinets, white cabinets, an alcove tub, an alcove shower, a one-piece toilet, beige tile, porcelain tile, grey walls, light hardwood floors, a drop-in sink, laminate benchtops, multi-coloured floor, a shower curtain and multi-coloured benchtops.
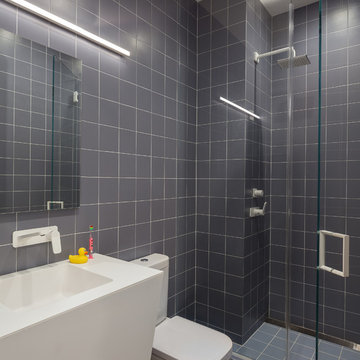
Blue and white bathroom - transformed from a powder room to a full bathroom.
Photo By Brad Dickson
This is an example of a mid-sized contemporary kids bathroom in New York with white cabinets, an alcove shower, a two-piece toilet, blue tile, ceramic tile, blue walls, light hardwood floors, an integrated sink, solid surface benchtops, beige floor, a hinged shower door and flat-panel cabinets.
This is an example of a mid-sized contemporary kids bathroom in New York with white cabinets, an alcove shower, a two-piece toilet, blue tile, ceramic tile, blue walls, light hardwood floors, an integrated sink, solid surface benchtops, beige floor, a hinged shower door and flat-panel cabinets.
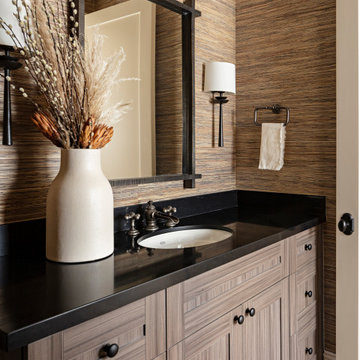
This is an example of a mid-sized transitional kids bathroom in Phoenix with shaker cabinets, brown cabinets, a freestanding tub, an open shower, a one-piece toilet, beige tile, marble, beige walls, light hardwood floors, an undermount sink, engineered quartz benchtops, beige floor, a hinged shower door and black benchtops.
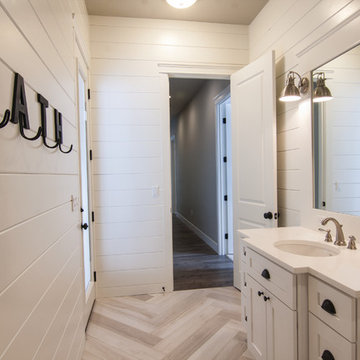
Becky Pospical
Large transitional kids bathroom in Seattle with shaker cabinets, white cabinets, a drop-in tub, a two-piece toilet, white tile, ceramic tile, grey walls, an undermount sink, engineered quartz benchtops, light hardwood floors and beige floor.
Large transitional kids bathroom in Seattle with shaker cabinets, white cabinets, a drop-in tub, a two-piece toilet, white tile, ceramic tile, grey walls, an undermount sink, engineered quartz benchtops, light hardwood floors and beige floor.
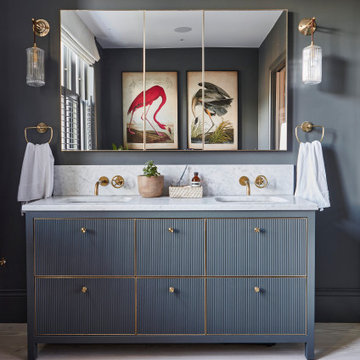
Photo of a mid-sized modern kids bathroom in London with beaded inset cabinets, blue cabinets, blue walls, light hardwood floors, a drop-in sink, marble benchtops, brown floor, white benchtops, a double vanity and a freestanding vanity.
Kids Bathroom Design Ideas with Light Hardwood Floors
1