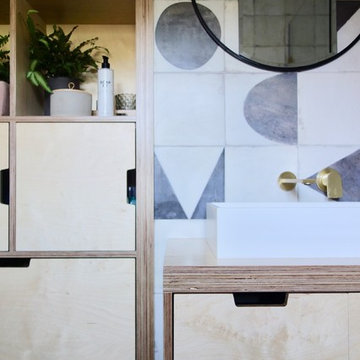Kids Bathroom Design Ideas with Multi-Coloured Floor
Refine by:
Budget
Sort by:Popular Today
161 - 180 of 2,938 photos
Item 1 of 3

Hallway bath updated with new custom vanity and Basketweave Matte White w/ Black Porcelain Mosaic flooring. Vanity: shaker (inset panel), clear Maple, finish: Benjamin Moore "Sherwood Green" BM HC118; HALL BATH SHOWER WALLS: Regent Bianco Ceramic Subway Wall Tile - 3 x 8", installed w/90 -degree herringbone; HALL BATH MAIN FLOOR & ACCENT IN BACK WALL OF SHOWER NICHE: Basketweave Matte White w/ Black Porcelain Mosaic
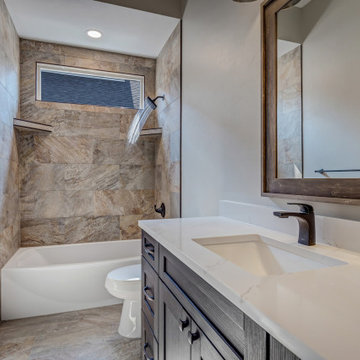
This is an example of a mid-sized modern kids bathroom in Other with recessed-panel cabinets, brown cabinets, an alcove tub, a shower/bathtub combo, a two-piece toilet, grey walls, ceramic floors, an undermount sink, engineered quartz benchtops, multi-coloured floor, a shower curtain, white benchtops, a single vanity and a built-in vanity.
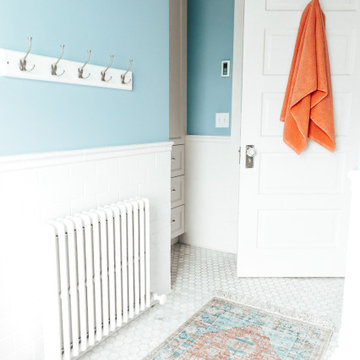
Photo of a mid-sized transitional kids bathroom in Other with shaker cabinets, white cabinets, an alcove tub, a shower/bathtub combo, a one-piece toilet, gray tile, subway tile, blue walls, ceramic floors, a drop-in sink, granite benchtops, multi-coloured floor, a shower curtain, multi-coloured benchtops, a niche, a double vanity and a built-in vanity.
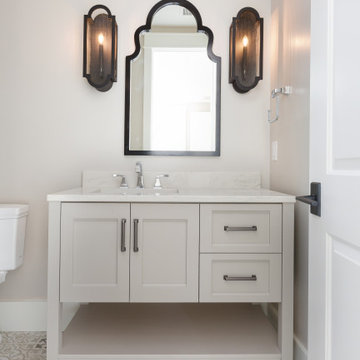
This is an example of a mid-sized beach style kids bathroom in Charleston with shaker cabinets, beige cabinets, a corner shower, a two-piece toilet, multi-coloured tile, beige walls, cement tiles, an undermount sink, engineered quartz benchtops, multi-coloured floor, a hinged shower door, multi-coloured benchtops, a shower seat, a single vanity and a freestanding vanity.
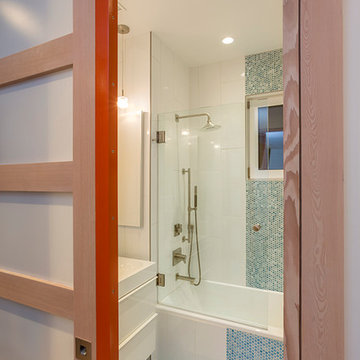
Tim Murphy Photo
Small modern kids bathroom in Denver with flat-panel cabinets, an alcove tub, a shower/bathtub combo, a wall-mount toilet, white tile, white walls, a drop-in sink, solid surface benchtops, an open shower, white cabinets, ceramic tile, mosaic tile floors and multi-coloured floor.
Small modern kids bathroom in Denver with flat-panel cabinets, an alcove tub, a shower/bathtub combo, a wall-mount toilet, white tile, white walls, a drop-in sink, solid surface benchtops, an open shower, white cabinets, ceramic tile, mosaic tile floors and multi-coloured floor.
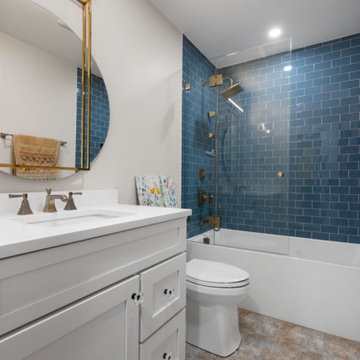
4000 sq.ft. home remodel in Chicago. Create a new open concept kitchen layout with large island. Remodeled 5 bathrooms, attic living room space with custom bar, format dining room and living room, 3 bedrooms and basement family space. All finishes are new with custom details. New walnut hardwood floor throughout the home with stairs.
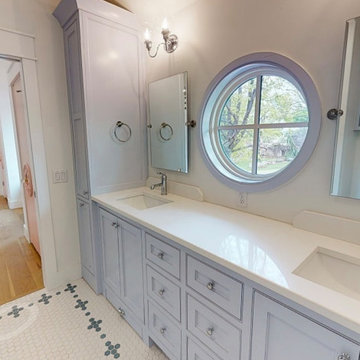
Jack and Jill Bath - Custom Mosaic Hex floor - BM Beacon Gray trim - Custom cabinets with pull out steps
Photo of a mid-sized traditional kids bathroom in Oklahoma City with beaded inset cabinets, blue cabinets, an alcove tub, a shower/bathtub combo, a two-piece toilet, blue tile, ceramic tile, white walls, mosaic tile floors, an undermount sink, engineered quartz benchtops, multi-coloured floor, white benchtops, a laundry, a double vanity and a built-in vanity.
Photo of a mid-sized traditional kids bathroom in Oklahoma City with beaded inset cabinets, blue cabinets, an alcove tub, a shower/bathtub combo, a two-piece toilet, blue tile, ceramic tile, white walls, mosaic tile floors, an undermount sink, engineered quartz benchtops, multi-coloured floor, white benchtops, a laundry, a double vanity and a built-in vanity.
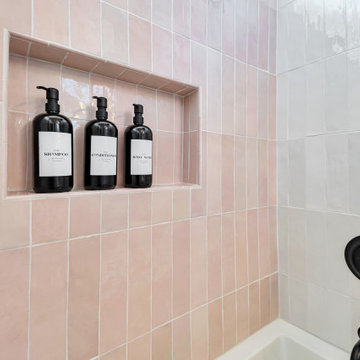
Inspiration for a mid-sized country kids bathroom in Phoenix with flat-panel cabinets, light wood cabinets, an alcove tub, a shower/bathtub combo, a bidet, pink tile, ceramic tile, grey walls, porcelain floors, an undermount sink, engineered quartz benchtops, multi-coloured floor, a sliding shower screen, white benchtops, a niche, a double vanity and a built-in vanity.
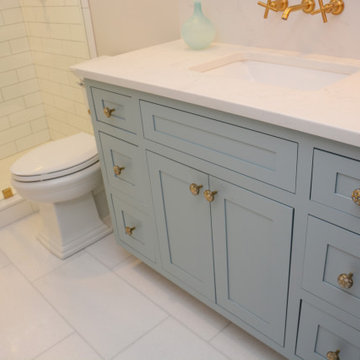
This kids bathroom features Brighton Cabinetry with Amesbury door style and a Maple Custom light blue color. The countertops are Twin Arch Millstone quartz.
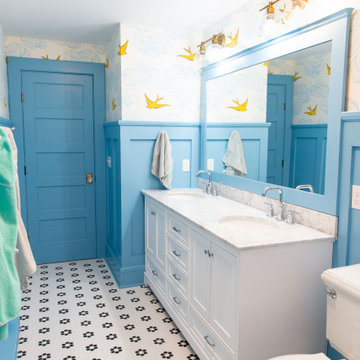
This redesigned hall bathroom is spacious enough for the kids to get ready on busy school mornings. The double sink adds function while the fun tile design and punches of color creates a playful space.

The house's second bathroom was only half a bath with an access door at the dining area.
We extended the bathroom by an additional 36" into the family room and relocated the entry door to be in the minor hallway leading to the family room as well.
A classical transitional bathroom with white crayon style tile on the walls, including the entire wall of the toilet and the vanity.
The alcove tub has a barn door style glass shower enclosure. and the color scheme is a classical white/gold/blue mix.
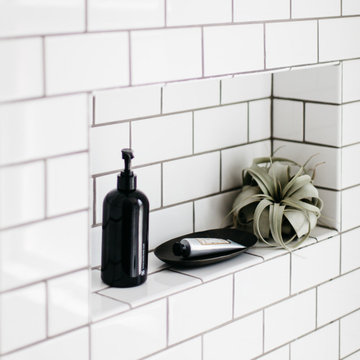
Shower niches solve the issue of bottles falling off ledges and racks. Convenient and neat solution for everyday.
Design ideas for a large midcentury kids bathroom in Philadelphia with shaker cabinets, dark wood cabinets, an alcove tub, a shower/bathtub combo, a two-piece toilet, white tile, subway tile, white walls, cement tiles, an undermount sink, engineered quartz benchtops, multi-coloured floor, a shower curtain, white benchtops, a niche, a double vanity and a floating vanity.
Design ideas for a large midcentury kids bathroom in Philadelphia with shaker cabinets, dark wood cabinets, an alcove tub, a shower/bathtub combo, a two-piece toilet, white tile, subway tile, white walls, cement tiles, an undermount sink, engineered quartz benchtops, multi-coloured floor, a shower curtain, white benchtops, a niche, a double vanity and a floating vanity.
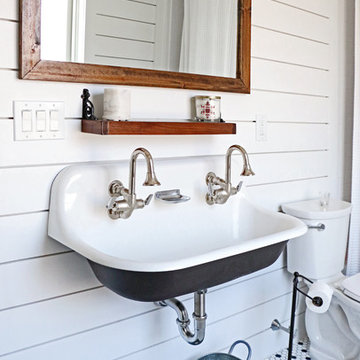
Modern Farmhouse bathroom featuring a double wall mounted Kohler brockway sink with a black bottom. White shiplap was placed on the walls and wood accents were added for warmth in a mirror and shelf. White and black hexagon mosaic tile are on the floors. This farmhouse inspired beach house is located in Longport, NJ.
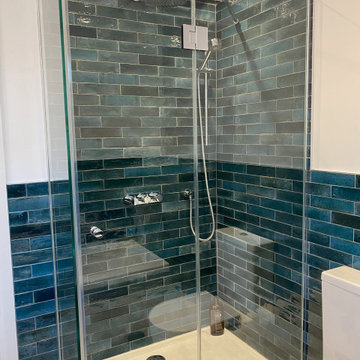
Round illuminated bathroom mirror
This is an example of a mid-sized eclectic kids bathroom in London with flat-panel cabinets, light wood cabinets, a drop-in tub, a corner shower, a two-piece toilet, green tile, ceramic tile, porcelain floors, a drop-in sink, multi-coloured floor, a hinged shower door, a single vanity and a freestanding vanity.
This is an example of a mid-sized eclectic kids bathroom in London with flat-panel cabinets, light wood cabinets, a drop-in tub, a corner shower, a two-piece toilet, green tile, ceramic tile, porcelain floors, a drop-in sink, multi-coloured floor, a hinged shower door, a single vanity and a freestanding vanity.
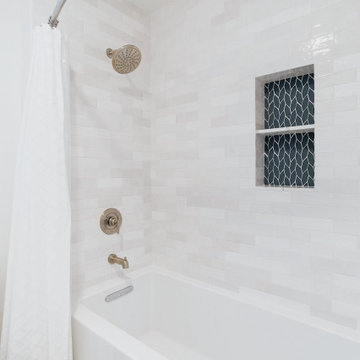
Photo of a mid-sized beach style kids bathroom in Seattle with shaker cabinets, white cabinets, an alcove tub, an alcove shower, a two-piece toilet, gray tile, glass tile, white walls, porcelain floors, an undermount sink, engineered quartz benchtops, multi-coloured floor, a shower curtain, white benchtops, a niche, a double vanity and a built-in vanity.
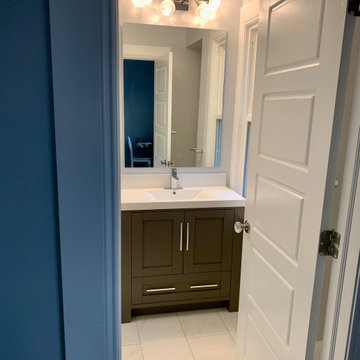
A clean and modern bathroom for a teenager. Large ceramic tiles are combined with marble mosaic tiles create a fun space. Shades of grey and white are mixed with chrome finishes.
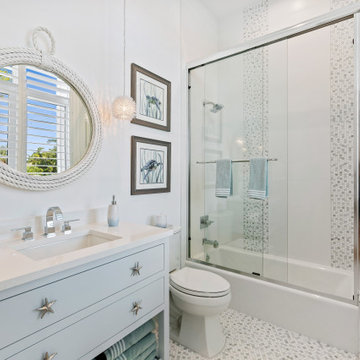
This is the Kids Bathroom. How Lucky.
This is an example of a mid-sized beach style kids bathroom in Tampa with flat-panel cabinets, blue cabinets, an alcove tub, a shower/bathtub combo, a two-piece toilet, multi-coloured tile, stone slab, white walls, porcelain floors, an undermount sink, engineered quartz benchtops, multi-coloured floor, a sliding shower screen and white benchtops.
This is an example of a mid-sized beach style kids bathroom in Tampa with flat-panel cabinets, blue cabinets, an alcove tub, a shower/bathtub combo, a two-piece toilet, multi-coloured tile, stone slab, white walls, porcelain floors, an undermount sink, engineered quartz benchtops, multi-coloured floor, a sliding shower screen and white benchtops.
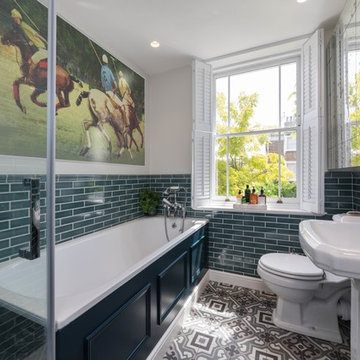
Bathroom Interior Design Project in Richmond, West London
We were approached by a couple who had seen our work and were keen for us to mastermind their project for them. They had lived in this house in Richmond, West London for a number of years so when the time came to embark upon an interior design project, they wanted to get all their ducks in a row first. We spent many hours together, brainstorming ideas and formulating a tight interior design brief prior to hitting the drawing board.
Reimagining the interior of an old building comes pretty easily when you’re working with a gorgeous property like this. The proportions of the windows and doors were deserving of emphasis. The layouts lent themselves so well to virtually any style of interior design. For this reason we love working on period houses.
It was quickly decided that we would extend the house at the rear to accommodate the new kitchen-diner. The Shaker-style kitchen was made bespoke by a specialist joiner, and hand painted in Farrow & Ball eggshell. We had three brightly coloured glass pendants made bespoke by Curiousa & Curiousa, which provide an elegant wash of light over the island.
The initial brief for this project came through very clearly in our brainstorming sessions. As we expected, we were all very much in harmony when it came to the design style and general aesthetic of the interiors.
In the entrance hall, staircases and landings for example, we wanted to create an immediate ‘wow factor’. To get this effect, we specified our signature ‘in-your-face’ Roger Oates stair runners! A quirky wallpaper by Cole & Son and some statement plants pull together the scheme nicely.
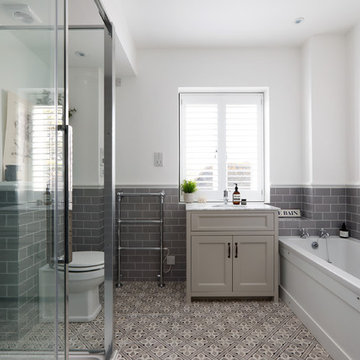
Emma Wood
This is an example of a large transitional kids bathroom in Sussex with recessed-panel cabinets, grey cabinets, a drop-in tub, an open shower, a wall-mount toilet, gray tile, subway tile, white walls, ceramic floors, an undermount sink, marble benchtops, multi-coloured floor and a sliding shower screen.
This is an example of a large transitional kids bathroom in Sussex with recessed-panel cabinets, grey cabinets, a drop-in tub, an open shower, a wall-mount toilet, gray tile, subway tile, white walls, ceramic floors, an undermount sink, marble benchtops, multi-coloured floor and a sliding shower screen.
Kids Bathroom Design Ideas with Multi-Coloured Floor
9
