Kids Bathroom Design Ideas with Multi-coloured Walls
Refine by:
Budget
Sort by:Popular Today
1 - 20 of 1,153 photos
Item 1 of 3

Reconfiguration of a dilapidated bathroom and separate toilet in a Victorian house in Walthamstow village.
The original toilet was situated straight off of the landing space and lacked any privacy as it opened onto the landing. The original bathroom was separate from the WC with the entrance at the end of the landing. To get to the rear bedroom meant passing through the bathroom which was not ideal. The layout was reconfigured to create a family bathroom which incorporated a walk-in shower where the original toilet had been and freestanding bath under a large sash window. The new bathroom is slightly slimmer than the original this is to create a short corridor leading to the rear bedroom.
The ceiling was removed and the joists exposed to create the feeling of a larger space. A rooflight sits above the walk-in shower and the room is flooded with natural daylight. Hanging plants are hung from the exposed beams bringing nature and a feeling of calm tranquility into the space.
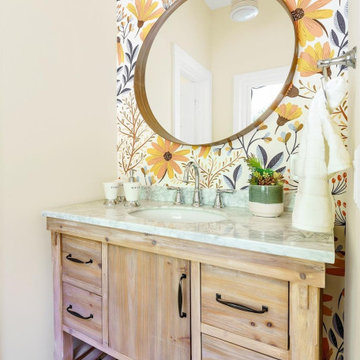
Inspiration for a mid-sized country kids bathroom in San Francisco with flat-panel cabinets, brown cabinets, a claw-foot tub, multi-coloured tile, multi-coloured walls, porcelain floors, an integrated sink, marble benchtops, multi-coloured floor, grey benchtops, an enclosed toilet, a freestanding vanity, wood and wallpaper.
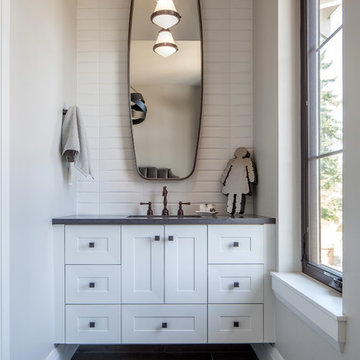
This beautiful showcase home offers a blend of crisp, uncomplicated modern lines and a touch of farmhouse architectural details. The 5,100 square feet single level home with 5 bedrooms, 3 ½ baths with a large vaulted bonus room over the garage is delightfully welcoming.
For more photos of this project visit our website: https://wendyobrienid.com.
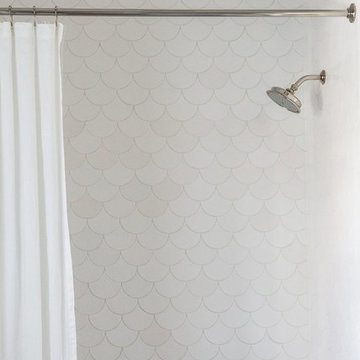
Shop the Look, See the Photo Tour here: https://www.studio-mcgee.com/studioblog/2018/3/16/calabasas-remodel-kids-reveal?rq=Calabasas%20Remodel
Watch the Webisode: https://www.studio-mcgee.com/studioblog/2018/3/16/calabasas-remodel-kids-rooms-webisode?rq=Calabasas%20Remodel
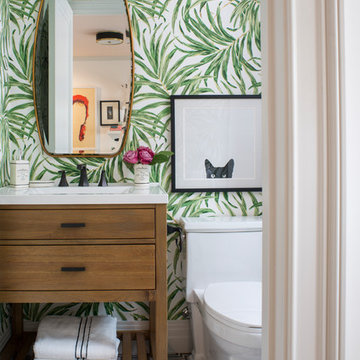
Meghan Bob Photography
Small transitional kids bathroom in Los Angeles with flat-panel cabinets, light wood cabinets, multi-coloured walls, marble floors, engineered quartz benchtops, multi-coloured floor, a two-piece toilet and an undermount sink.
Small transitional kids bathroom in Los Angeles with flat-panel cabinets, light wood cabinets, multi-coloured walls, marble floors, engineered quartz benchtops, multi-coloured floor, a two-piece toilet and an undermount sink.
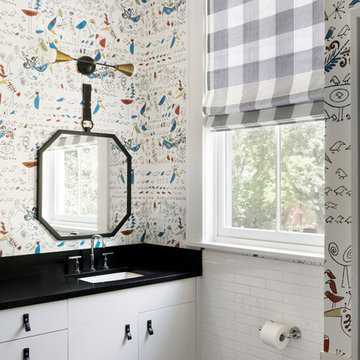
Spacecrafting, Inc.
Transitional kids bathroom in New York with flat-panel cabinets, white cabinets, multi-coloured walls, an undermount sink, black floor, white tile and subway tile.
Transitional kids bathroom in New York with flat-panel cabinets, white cabinets, multi-coloured walls, an undermount sink, black floor, white tile and subway tile.
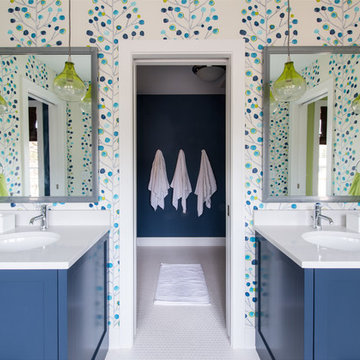
Photo of a transitional kids bathroom in Minneapolis with an undermount sink, shaker cabinets, blue cabinets, white tile and multi-coloured walls.
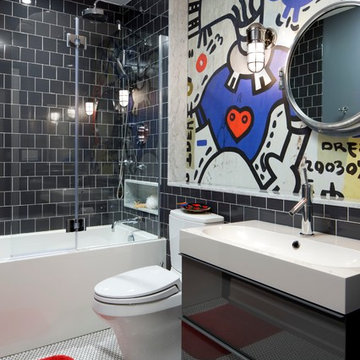
This is an example of a mid-sized contemporary kids bathroom in Toronto with an integrated sink, a shower/bathtub combo, black tile, multi-coloured walls, flat-panel cabinets, grey cabinets, an alcove tub, a two-piece toilet, porcelain tile and porcelain floors.
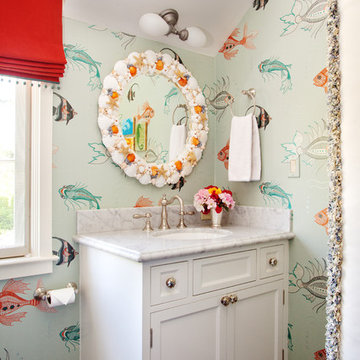
House of Ruby Interior Design’s philosophy is one of relaxed sophistication. With an extensive knowledge of materials, craftsmanship and color, we create warm, layered interiors which have become the hallmark of our firm.
With each project, House of Ruby Interior Design develops a close relationship with the client and strives to celebrate their individuality, interests, and daily essentials for living and entertaining. We are dedicated to creating environments that are distinctive and highly livable.
Photo Credit: Kira Shemano Photography
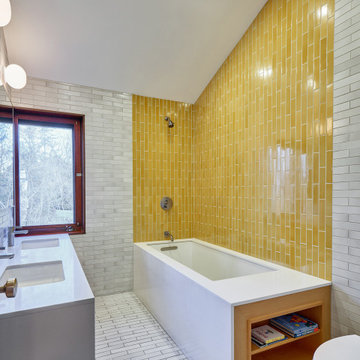
Children's bath with splash of color.
This is an example of a mid-sized midcentury kids bathroom in New York with flat-panel cabinets, grey cabinets, an undermount tub, a two-piece toilet, multi-coloured tile, ceramic tile, multi-coloured walls, ceramic floors, an undermount sink, engineered quartz benchtops, white floor and grey benchtops.
This is an example of a mid-sized midcentury kids bathroom in New York with flat-panel cabinets, grey cabinets, an undermount tub, a two-piece toilet, multi-coloured tile, ceramic tile, multi-coloured walls, ceramic floors, an undermount sink, engineered quartz benchtops, white floor and grey benchtops.
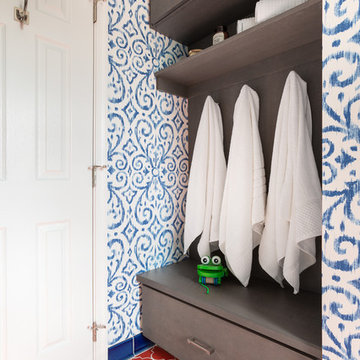
Echoed by an eye-catching niche in the shower, bright orange and blue bathroom tiles and matching trim from Fireclay Tile give this boho-inspired kids' bath a healthy dose of pep. Sample handmade bathroom tiles at FireclayTile.com. Handmade trim options available.
FIRECLAY TILE SHOWN
Ogee Floor Tile in Ember
Handmade Cove Base Tile in Lake Tahoe
Ogee Shower Niche Tile in Lake Tahoe
Handmade Shower Niche Trim in Ember
DESIGN
Maria Causey Interior Design
PHOTOS
Christy Kosnic
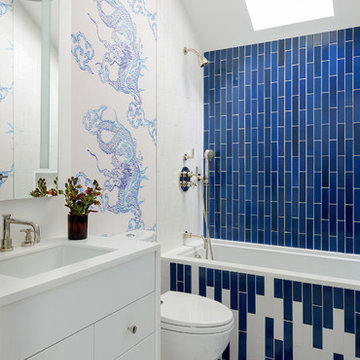
Aaron Leitz
Design ideas for a mid-sized transitional kids bathroom in San Francisco with white cabinets, a shower/bathtub combo, a one-piece toilet, ceramic tile, multi-coloured walls, ceramic floors, an undermount sink, solid surface benchtops, flat-panel cabinets, an alcove tub, blue tile and an open shower.
Design ideas for a mid-sized transitional kids bathroom in San Francisco with white cabinets, a shower/bathtub combo, a one-piece toilet, ceramic tile, multi-coloured walls, ceramic floors, an undermount sink, solid surface benchtops, flat-panel cabinets, an alcove tub, blue tile and an open shower.
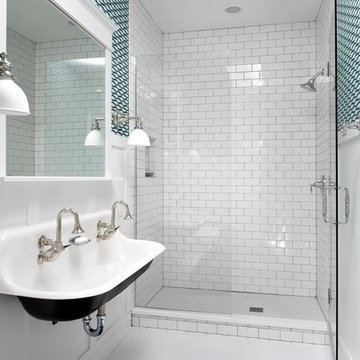
Photo of a beach style kids bathroom in Chicago with white tile, multi-coloured walls, a trough sink and a hinged shower door.
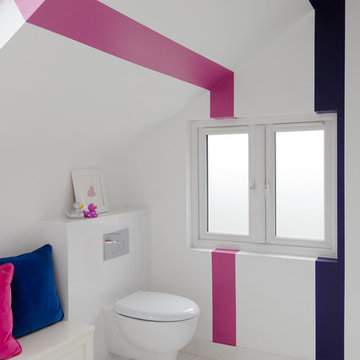
janie airey
This is an example of a mid-sized contemporary kids bathroom in London with a wall-mount toilet, multi-coloured walls, white tile, ceramic tile and ceramic floors.
This is an example of a mid-sized contemporary kids bathroom in London with a wall-mount toilet, multi-coloured walls, white tile, ceramic tile and ceramic floors.
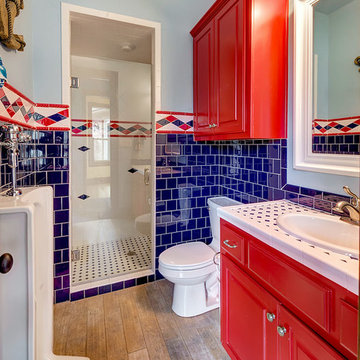
Imagery Intelligence, LLC
This is an example of a mid-sized traditional kids bathroom in Dallas with raised-panel cabinets, red cabinets, an alcove shower, an urinal, multi-coloured tile, white tile, porcelain tile, multi-coloured walls, medium hardwood floors, a drop-in sink, tile benchtops, brown floor, a hinged shower door and multi-coloured benchtops.
This is an example of a mid-sized traditional kids bathroom in Dallas with raised-panel cabinets, red cabinets, an alcove shower, an urinal, multi-coloured tile, white tile, porcelain tile, multi-coloured walls, medium hardwood floors, a drop-in sink, tile benchtops, brown floor, a hinged shower door and multi-coloured benchtops.

This is an example of a small kids bathroom in San Francisco with white cabinets, green tile, porcelain tile, multi-coloured walls, marble floors, an integrated sink, white floor, a hinged shower door, white benchtops, a niche, a single vanity, a built-in vanity and wallpaper.
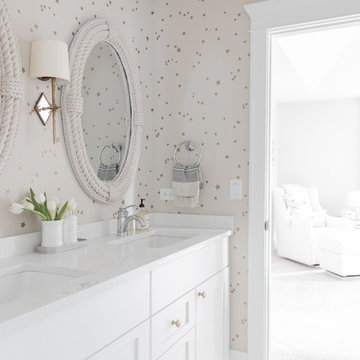
Jack n' Jill kids bathroom, photo by Emily Kennedy Photo
Inspiration for a mid-sized country kids bathroom in Chicago with shaker cabinets, white cabinets, multi-coloured walls, ceramic floors, an undermount sink, engineered quartz benchtops, multi-coloured floor and white benchtops.
Inspiration for a mid-sized country kids bathroom in Chicago with shaker cabinets, white cabinets, multi-coloured walls, ceramic floors, an undermount sink, engineered quartz benchtops, multi-coloured floor and white benchtops.
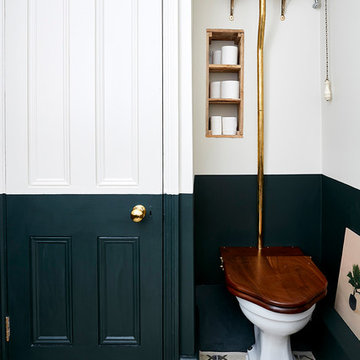
Malcom Menzies
Design ideas for a small traditional kids bathroom in London with a two-piece toilet, multi-coloured walls, cement tiles and multi-coloured floor.
Design ideas for a small traditional kids bathroom in London with a two-piece toilet, multi-coloured walls, cement tiles and multi-coloured floor.
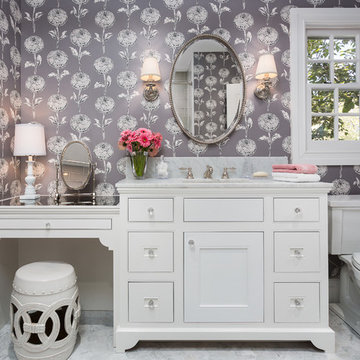
Clark Dugger Photography
Design ideas for a small traditional kids bathroom in Los Angeles with an undermount sink, beaded inset cabinets, white cabinets, marble benchtops, multi-coloured walls and mosaic tile floors.
Design ideas for a small traditional kids bathroom in Los Angeles with an undermount sink, beaded inset cabinets, white cabinets, marble benchtops, multi-coloured walls and mosaic tile floors.
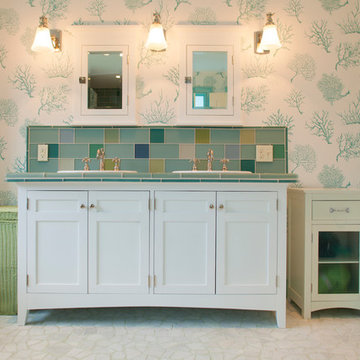
Wes Rollend
Inspiration for a mid-sized beach style kids bathroom in Boston with multi-coloured tile, mosaic tile, tile benchtops, multi-coloured walls, recessed-panel cabinets and white cabinets.
Inspiration for a mid-sized beach style kids bathroom in Boston with multi-coloured tile, mosaic tile, tile benchtops, multi-coloured walls, recessed-panel cabinets and white cabinets.
Kids Bathroom Design Ideas with Multi-coloured Walls
1