Kids Bathroom Design Ideas with Open Cabinets
Refine by:
Budget
Sort by:Popular Today
1 - 20 of 907 photos
Item 1 of 3

Bronze Green family bathroom with dark rusty red slipper bath, marble herringbone tiles, cast iron fireplace, oak vanity sink, walk-in shower and bronze green tiles, vintage lighting and a lot of art and antiques objects!

Verdigris wall tiles and floor tiles both from Mandarin Stone. Bespoke vanity unit made from recycled scaffold boards and live edge worktop. Basin from William and Holland, brassware from Lusso Stone.
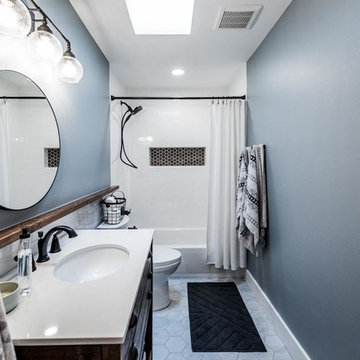
This is an example of a mid-sized country kids bathroom in Dallas with open cabinets, distressed cabinets, an alcove tub, a shower/bathtub combo, a one-piece toilet, white tile, ceramic tile, blue walls, ceramic floors, an undermount sink, engineered quartz benchtops, grey floor, a shower curtain and white benchtops.

Mid-sized contemporary kids bathroom in Austin with mosaic tile, tile benchtops, white tile, open cabinets, white cabinets, white walls, mosaic tile floors and a drop-in sink.
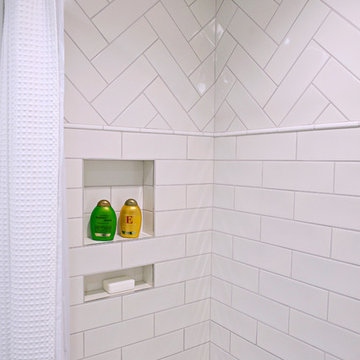
Bloomington is filled with a lot of homes that have remained trapped in time, which is awesome and fascinating (albeit sometimes frightening). When this young family moved to Bloomington last spring, they saw potential behind the Florida wallpaper of this Eastside ranch, and good bones despite its choppy layout. Wisely, they called SYI and Loren Wood Builders for help bringing it into the two thousand-teens.
Two adjacent bathrooms were gutted together and went back up in much better configurations. A half bath and mud-cum-laundry room near the garage went from useful but blah, to an area you don't have to close the door on when guests come over. Walls came down to open up the family, living, kitchen and dining areas, creating a flow of light and function that we all openly envy at SYI. (We do not hide it whatsoever. We all want to live in this happy, bright house. Also the homeowners are amazing cooks, another good reason to want to move in.)
Like split-levels and bi-levels, ranches are often easy to open up for the casual and connected spaces we dig so much in middle America this century.
Knock down walls; unify flooring; lighten and brighten the space; and voila! a dated midcentury shell becomes a modern family home.
Contractor: Loren Wood Builders
Cabinetry: Stoll's Woodworking
Tile work: Fitzgerald Flooring & Construction
Photography: Gina Rogers
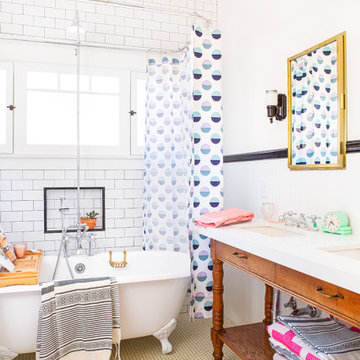
The wainscoting is topped with a black painted chair rail at the height of the window. It dies into the tub wall which is covered in subway tile, and complete with a shower niche edged in black quarter-round.
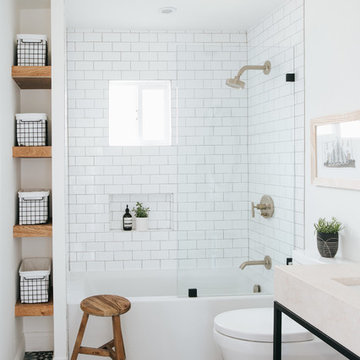
Mid-sized contemporary kids bathroom in Other with open cabinets, an alcove tub, a shower/bathtub combo, a two-piece toilet, white tile, porcelain tile, white walls, cement tiles, marble benchtops, multi-coloured floor, an open shower, beige benchtops, an undermount sink and a niche.
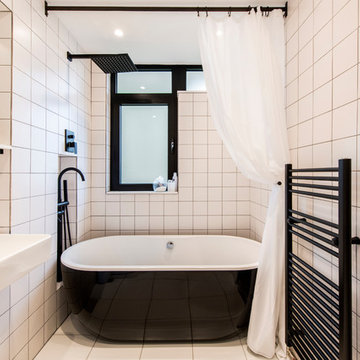
The simple bathrooms are finished in slick contrasting black fixtures and finishes.
The fixtures are placed in tiled recesses which provide storage.
Darry Snow Photography
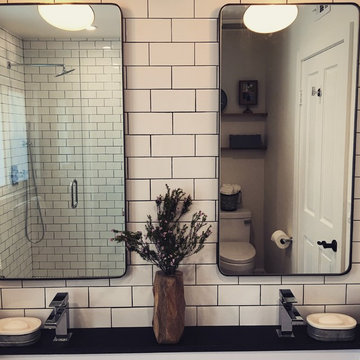
HVI
Inspiration for a mid-sized industrial kids bathroom in Los Angeles with open cabinets, medium wood cabinets, an alcove shower, a one-piece toilet, white tile, subway tile, white walls, ceramic floors, a trough sink and granite benchtops.
Inspiration for a mid-sized industrial kids bathroom in Los Angeles with open cabinets, medium wood cabinets, an alcove shower, a one-piece toilet, white tile, subway tile, white walls, ceramic floors, a trough sink and granite benchtops.
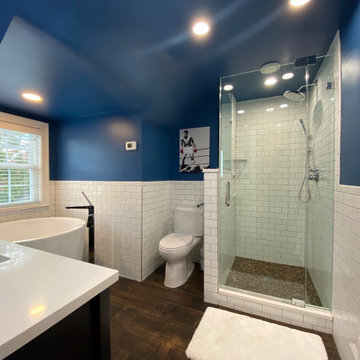
Photo of a mid-sized transitional kids bathroom in New York with open cabinets, brown cabinets, a freestanding tub, a corner shower, a two-piece toilet, white tile, ceramic tile, blue walls, porcelain floors, an undermount sink, engineered quartz benchtops, brown floor, a hinged shower door and white benchtops.
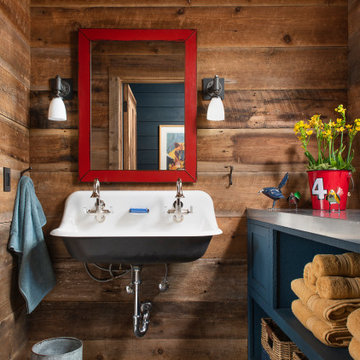
Photo of a country kids bathroom in Other with open cabinets, blue cabinets, brown walls, a trough sink, stainless steel benchtops and grey floor.
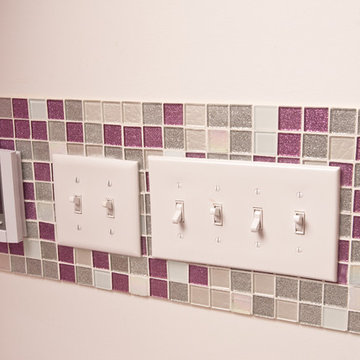
We love the sparkle from our glitter mosaic tile! Shades of pink, fuchsia, white and silver sparkles make this girly bathroom tons of fun. And what a great idea to accent with mosaics around the light switches? It ties the whole room together!
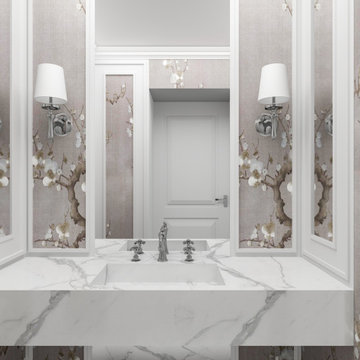
Modern bathroom design with wallpapers
Photo of a mid-sized modern kids bathroom in London with open cabinets, a one-piece toilet, gray tile, mirror tile, ceramic floors, marble benchtops, white floor, white benchtops, a single vanity and a floating vanity.
Photo of a mid-sized modern kids bathroom in London with open cabinets, a one-piece toilet, gray tile, mirror tile, ceramic floors, marble benchtops, white floor, white benchtops, a single vanity and a floating vanity.
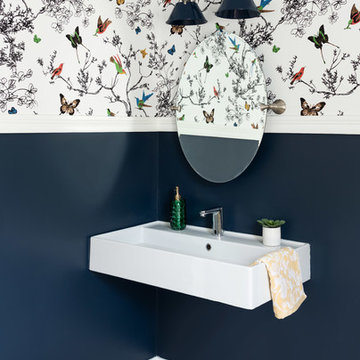
Design ideas for a mid-sized eclectic kids bathroom in Boston with open cabinets, a two-piece toilet, blue walls, ceramic floors, a wall-mount sink, solid surface benchtops, beige floor and white benchtops.
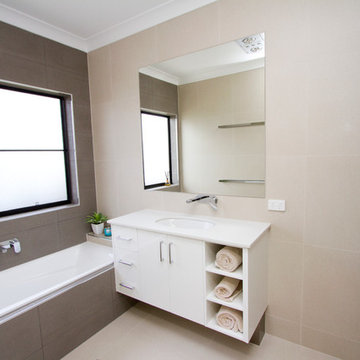
Abby Walsh Photography
This is an example of a small contemporary kids bathroom in Other with white cabinets, a drop-in tub, brown tile, an undermount sink, open cabinets, ceramic tile, ceramic floors, white floor, white benchtops, a single vanity and a floating vanity.
This is an example of a small contemporary kids bathroom in Other with white cabinets, a drop-in tub, brown tile, an undermount sink, open cabinets, ceramic tile, ceramic floors, white floor, white benchtops, a single vanity and a floating vanity.
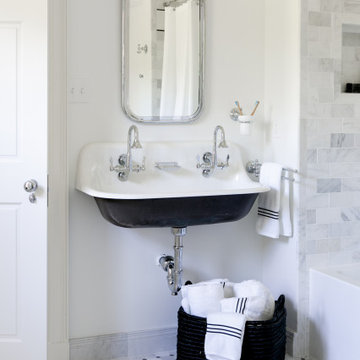
Photography by Meghan Mehan Photography
This is an example of a small transitional kids bathroom in New York with open cabinets, black cabinets, an alcove tub, a shower/bathtub combo, a two-piece toilet, white tile, marble, white walls, marble floors, a trough sink, a shower curtain, white benchtops, a double vanity and a floating vanity.
This is an example of a small transitional kids bathroom in New York with open cabinets, black cabinets, an alcove tub, a shower/bathtub combo, a two-piece toilet, white tile, marble, white walls, marble floors, a trough sink, a shower curtain, white benchtops, a double vanity and a floating vanity.
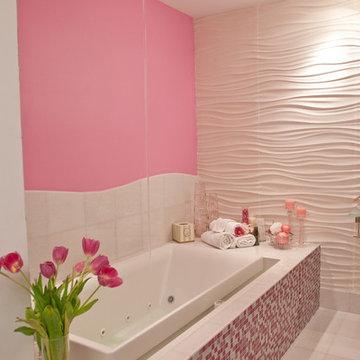
We love the sparkle from our glitter mosaic tile! Shades of pink, fuchsia, white and silver sparkles make this girly bathroom tons of fun!
Photo of a large modern kids bathroom in New York with open cabinets, a drop-in tub, a corner shower, a one-piece toilet, pink tile, mosaic tile, pink walls, ceramic floors, a wall-mount sink, glass benchtops and white floor.
Photo of a large modern kids bathroom in New York with open cabinets, a drop-in tub, a corner shower, a one-piece toilet, pink tile, mosaic tile, pink walls, ceramic floors, a wall-mount sink, glass benchtops and white floor.
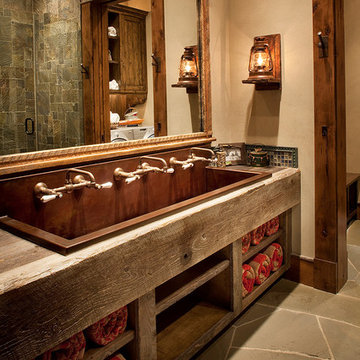
This is an example of a country kids bathroom in Other with open cabinets, beige walls, a trough sink, wood benchtops and grey floor.
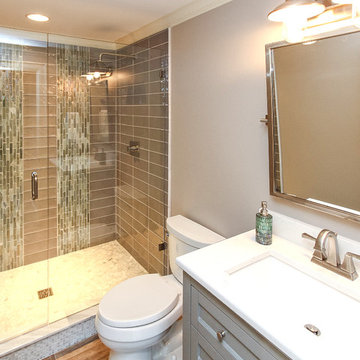
Walk in shower with flat pebbles on the floor, frameless glass panels. Photos by Frick Fotos
Inspiration for a small transitional kids bathroom in Charlotte with open cabinets, grey cabinets, a double shower, a two-piece toilet, multi-coloured tile, glass tile, grey walls, ceramic floors, an undermount sink and engineered quartz benchtops.
Inspiration for a small transitional kids bathroom in Charlotte with open cabinets, grey cabinets, a double shower, a two-piece toilet, multi-coloured tile, glass tile, grey walls, ceramic floors, an undermount sink and engineered quartz benchtops.
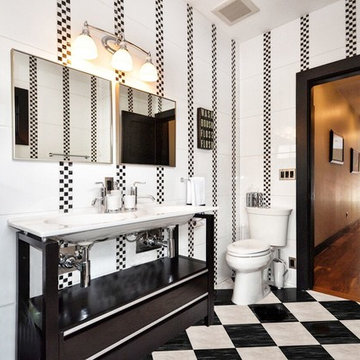
" I had so much fun designing this bathroom but so much work! I had to plan where every piece of tile would be lined up for the floor and all for walls! This bathroom is all about the black and white checker board so I didn't want any of hardware to be visible- notice the frameless glass shower wall is embedded into the tiled walls". by Runa Novak, the head designer of In Your Space Interior Design: Chicago, Aspen, and Denver
Please check out the website for Amazing BEFORE & AFTER photos to see what is possible for your space!
Kids Bathroom Design Ideas with Open Cabinets
1

