Kids Bathroom Design Ideas with Orange Walls
Refine by:
Budget
Sort by:Popular Today
21 - 40 of 203 photos
Item 1 of 3
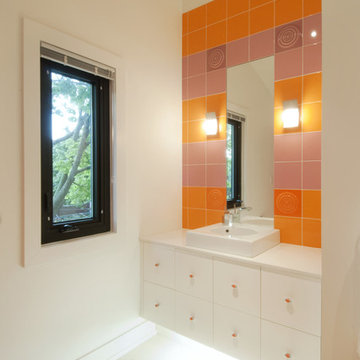
Contemporary kids bathroom in Toronto with a vessel sink, orange tile and orange walls.
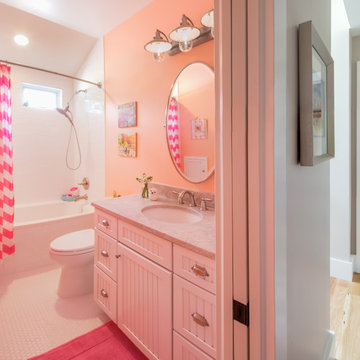
Inspiration for a mid-sized transitional kids bathroom in Denver with white cabinets, a drop-in tub, a shower/bathtub combo, a two-piece toilet, white tile, ceramic tile, orange walls, ceramic floors, an undermount sink, white floor, a shower curtain, grey benchtops, a single vanity and a built-in vanity.
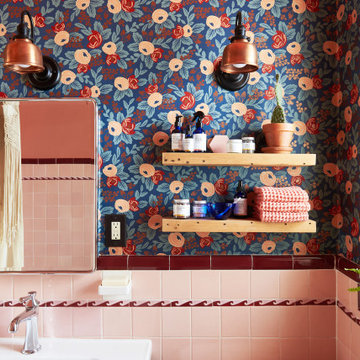
This is an example of a small eclectic kids bathroom in Philadelphia with grey cabinets, pink tile, red tile, ceramic tile, a console sink, solid surface benchtops, white benchtops, a single vanity, a freestanding vanity and orange walls.
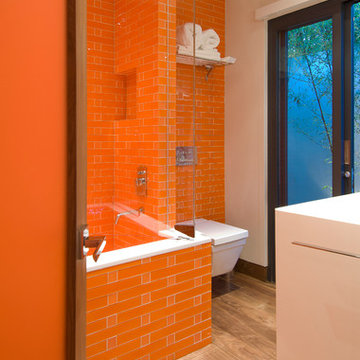
Hopen Place Hollywood Hills luxury home modern orange tiled bathroom. Photo by William MacCollum.
Mid-sized modern kids bathroom in Los Angeles with white cabinets, an alcove tub, a shower/bathtub combo, a one-piece toilet, orange tile, orange walls, light hardwood floors, beige floor, a hinged shower door, white benchtops, a floating vanity and recessed.
Mid-sized modern kids bathroom in Los Angeles with white cabinets, an alcove tub, a shower/bathtub combo, a one-piece toilet, orange tile, orange walls, light hardwood floors, beige floor, a hinged shower door, white benchtops, a floating vanity and recessed.
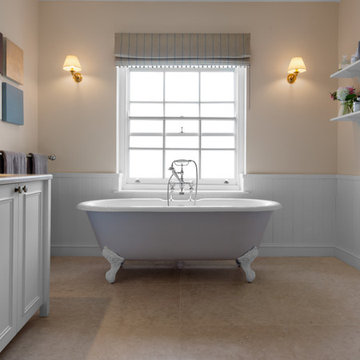
Inspiration for a mid-sized traditional kids bathroom in London with beaded inset cabinets, white cabinets, a freestanding tub, orange walls, limestone floors, limestone benchtops and brown floor.
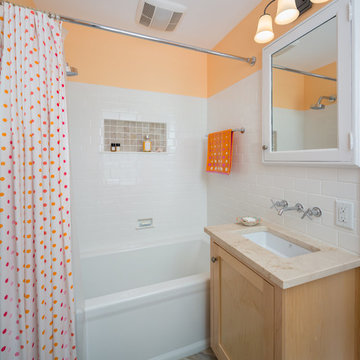
A small, well planed bath that is funtional and beautiful.
Inspiration for a small transitional kids bathroom in Philadelphia with beaded inset cabinets, light wood cabinets, an alcove tub, a shower/bathtub combo, a two-piece toilet, white tile, subway tile, orange walls, porcelain floors, an undermount sink and marble benchtops.
Inspiration for a small transitional kids bathroom in Philadelphia with beaded inset cabinets, light wood cabinets, an alcove tub, a shower/bathtub combo, a two-piece toilet, white tile, subway tile, orange walls, porcelain floors, an undermount sink and marble benchtops.
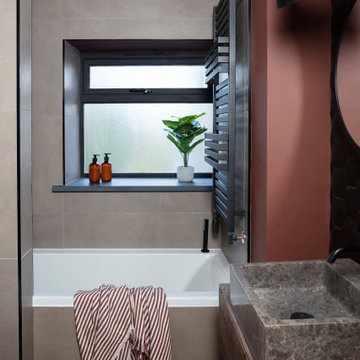
Mixing a wooden worktop with a stone sink and black metal finishes is our way to achieve the stylish look of a contemporary interior with the coziness of the rustic style.
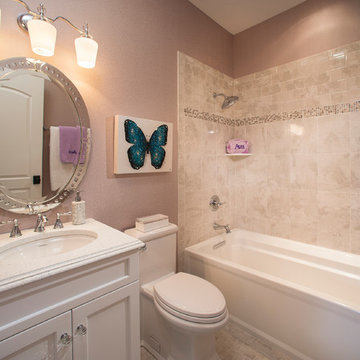
Design ideas for a mid-sized contemporary kids bathroom in Philadelphia with shaker cabinets, white cabinets, an alcove tub, a shower/bathtub combo, a two-piece toilet, orange walls, an undermount sink and granite benchtops.
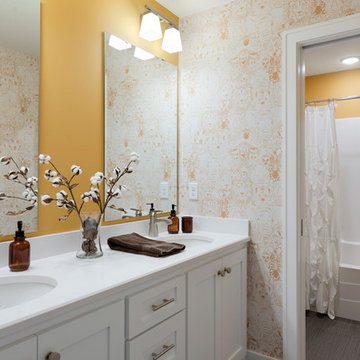
Secondary bath with double bowl vanity and separate tub/shower room.
Large kids bathroom in Minneapolis with flat-panel cabinets, white cabinets, a shower/bathtub combo, orange walls, ceramic floors, an undermount sink, engineered quartz benchtops, grey floor, a shower curtain and white benchtops.
Large kids bathroom in Minneapolis with flat-panel cabinets, white cabinets, a shower/bathtub combo, orange walls, ceramic floors, an undermount sink, engineered quartz benchtops, grey floor, a shower curtain and white benchtops.
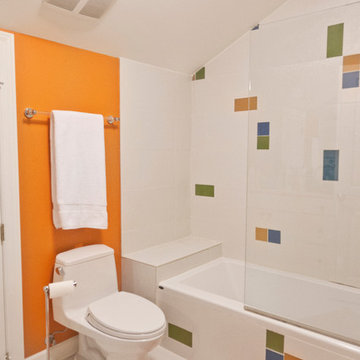
Our client asked us to create a design based on 3x6 subway tile. The bathroom does not have any natural sunlight, so our objective was create and light and airy feeling in a room with no window. Adding fewer colorful tiles and painting an accent wall was an economical way of adding whimsy to the room.
Our vision was to create a bright and fun kids bath that would withstand the passing of time as the children in the family grew older. Punches of color, distributed in a "collage" manner helped bring this bathroom to life.
Photo by Jon Canceilino
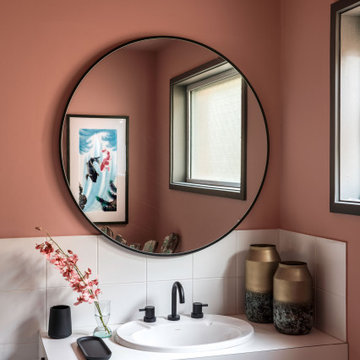
Design ideas for a large beach style kids bathroom in Newcastle - Maitland with flat-panel cabinets, white cabinets, a drop-in tub, a corner shower, a two-piece toilet, white tile, ceramic tile, orange walls, ceramic floors, a drop-in sink, laminate benchtops, white floor, a hinged shower door, white benchtops, a single vanity and a built-in vanity.
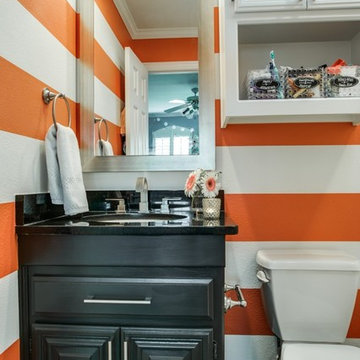
Shoot 2 Sell
Design ideas for a mid-sized transitional kids bathroom in Dallas with an undermount sink, raised-panel cabinets, black cabinets, granite benchtops, an alcove tub, a shower/bathtub combo, a one-piece toilet, white tile, ceramic tile, orange walls and ceramic floors.
Design ideas for a mid-sized transitional kids bathroom in Dallas with an undermount sink, raised-panel cabinets, black cabinets, granite benchtops, an alcove tub, a shower/bathtub combo, a one-piece toilet, white tile, ceramic tile, orange walls and ceramic floors.
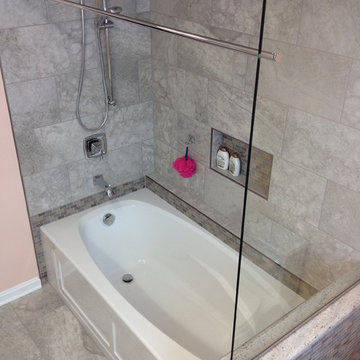
Mid-sized transitional kids bathroom in Other with an undermount sink, raised-panel cabinets, white cabinets, granite benchtops, an alcove tub, a shower/bathtub combo, gray tile, porcelain tile, orange walls and porcelain floors.
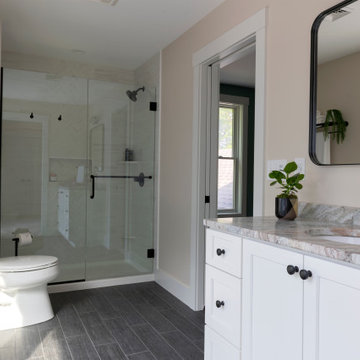
A young adult girl's bathroom with white cabinetry, fantasy brown countertop, herringbone shower feature wall and niche surrounded by a bright paint color.
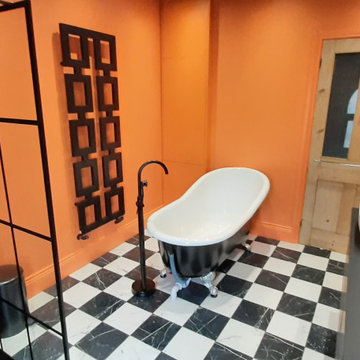
A Unique Bathroom with Fenix clad ply furniture
Eclectic kids bathroom in Other with flat-panel cabinets, black cabinets, a freestanding tub, an open shower, a wall-mount toilet, orange walls, ceramic floors, an open shower, black benchtops, a single vanity and a floating vanity.
Eclectic kids bathroom in Other with flat-panel cabinets, black cabinets, a freestanding tub, an open shower, a wall-mount toilet, orange walls, ceramic floors, an open shower, black benchtops, a single vanity and a floating vanity.
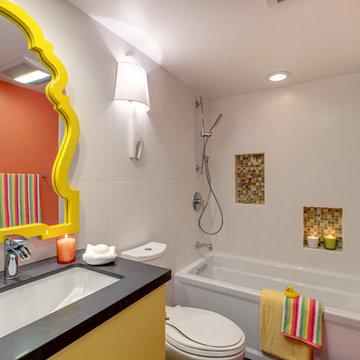
Jackson Design and Remodeling
Design ideas for a contemporary kids bathroom in San Diego with an undermount sink, flat-panel cabinets, yellow cabinets, an alcove tub, a shower/bathtub combo, white tile and orange walls.
Design ideas for a contemporary kids bathroom in San Diego with an undermount sink, flat-panel cabinets, yellow cabinets, an alcove tub, a shower/bathtub combo, white tile and orange walls.
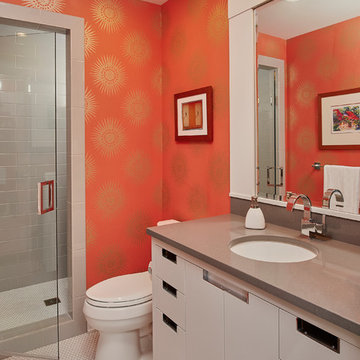
Let there be light. There will be in this sunny style designed to capture amazing views as well as every ray of sunlight throughout the day. Architectural accents of the past give this modern barn-inspired design a historical look and importance. Custom details enhance both the exterior and interior, giving this home real curb appeal. Decorative brackets and large windows surround the main entrance, welcoming friends and family to the handsome board and batten exterior, which also features a solid stone foundation, varying symmetrical roof lines with interesting pitches, trusses, and a charming cupola over the garage. Once inside, an open floor plan provides both elegance and ease. A central foyer leads into the 2,700-square-foot main floor and directly into a roomy 18 by 19-foot living room with a natural fireplace and soaring ceiling heights open to the second floor where abundant large windows bring the outdoors in. Beyond is an approximately 200 square foot screened porch that looks out over the verdant backyard. To the left is the dining room and open-plan family-style kitchen, which, at 16 by 14-feet, has space to accommodate both everyday family and special occasion gatherings. Abundant counter space, a central island and nearby pantry make it as convenient as it is attractive. Also on this side of the floor plan is the first-floor laundry and a roomy mudroom sure to help you keep your family organized. The plan’s right side includes more private spaces, including a large 12 by 17-foot master bedroom suite with natural fireplace, master bath, sitting area and walk-in closet, and private study/office with a large file room. The 1,100-square foot second level includes two spacious family bedrooms and a cozy 10 by 18-foot loft/sitting area. More fun awaits in the 1,600-square-foot lower level, with an 8 by 12-foot exercise room, a hearth room with fireplace, a billiards and refreshment space and a large home theater.
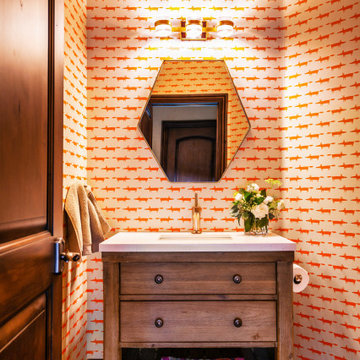
Little foxes wallcovering in orange make this small guest bathroom pop.
This is an example of a small contemporary kids bathroom in Denver with furniture-like cabinets, light wood cabinets, orange walls, slate floors, an undermount sink, engineered quartz benchtops, grey floor, white benchtops, a single vanity, a freestanding vanity and wallpaper.
This is an example of a small contemporary kids bathroom in Denver with furniture-like cabinets, light wood cabinets, orange walls, slate floors, an undermount sink, engineered quartz benchtops, grey floor, white benchtops, a single vanity, a freestanding vanity and wallpaper.
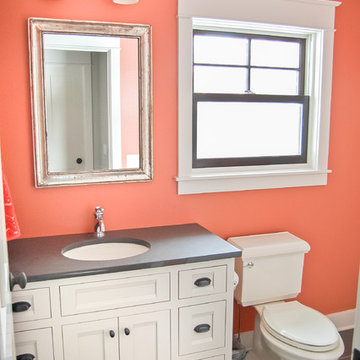
White shaker inset cabinets. Decorative toe kick. Gray quartz counters. Coral paint on walls. Black windows with white trim.Photo by Karly Rauner
Photo of a mid-sized traditional kids bathroom in Other with furniture-like cabinets, white cabinets, engineered quartz benchtops, a shower/bathtub combo, gray tile, porcelain tile and orange walls.
Photo of a mid-sized traditional kids bathroom in Other with furniture-like cabinets, white cabinets, engineered quartz benchtops, a shower/bathtub combo, gray tile, porcelain tile and orange walls.
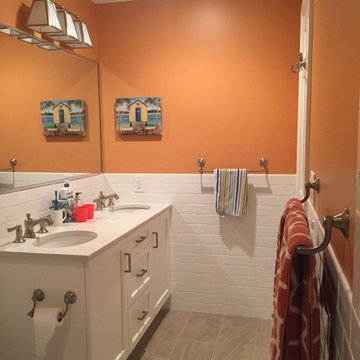
Design ideas for a mid-sized transitional kids bathroom in New York with flat-panel cabinets, white cabinets, an alcove tub, an alcove shower, a two-piece toilet, white tile, ceramic tile, orange walls, porcelain floors, an undermount sink and engineered quartz benchtops.
Kids Bathroom Design Ideas with Orange Walls
2