Kids Bathroom Design Ideas with Painted Wood Floors
Refine by:
Budget
Sort by:Popular Today
1 - 20 of 72 photos
Item 1 of 3
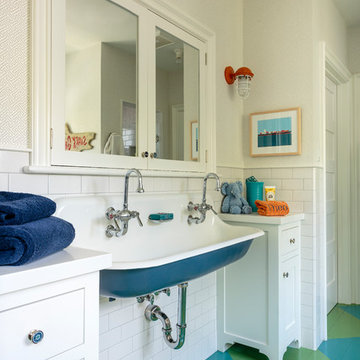
Mark Lohman
Design ideas for a country kids bathroom in Los Angeles with shaker cabinets, white cabinets, white tile, ceramic tile, engineered quartz benchtops, white benchtops, white walls, painted wood floors, a wall-mount sink and multi-coloured floor.
Design ideas for a country kids bathroom in Los Angeles with shaker cabinets, white cabinets, white tile, ceramic tile, engineered quartz benchtops, white benchtops, white walls, painted wood floors, a wall-mount sink and multi-coloured floor.
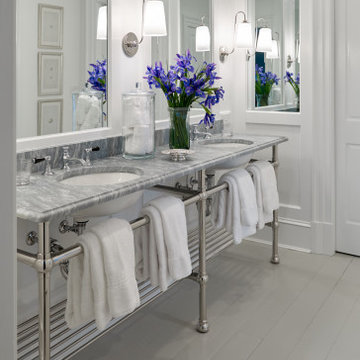
View of bathroom
Photo of a mid-sized traditional kids bathroom in Other with recessed-panel cabinets, white cabinets, an alcove tub, an alcove shower, a two-piece toilet, white walls, painted wood floors, an undermount sink, marble benchtops, grey floor, a sliding shower screen, white benchtops, a double vanity, a freestanding vanity and panelled walls.
Photo of a mid-sized traditional kids bathroom in Other with recessed-panel cabinets, white cabinets, an alcove tub, an alcove shower, a two-piece toilet, white walls, painted wood floors, an undermount sink, marble benchtops, grey floor, a sliding shower screen, white benchtops, a double vanity, a freestanding vanity and panelled walls.
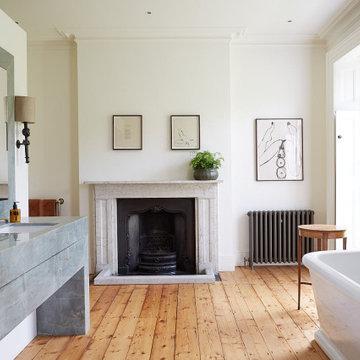
open plan bathroom, reclaimed floor boards and green marble vanity.
This is an example of an expansive contemporary kids bathroom in Sussex with open cabinets, a freestanding tub, a curbless shower, a wall-mount toilet, white tile, marble, white walls, painted wood floors, an integrated sink, marble benchtops, beige floor, an open shower and green benchtops.
This is an example of an expansive contemporary kids bathroom in Sussex with open cabinets, a freestanding tub, a curbless shower, a wall-mount toilet, white tile, marble, white walls, painted wood floors, an integrated sink, marble benchtops, beige floor, an open shower and green benchtops.
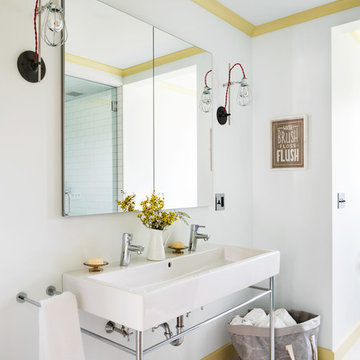
This is an example of a transitional kids bathroom in New York with white walls, a console sink and painted wood floors.
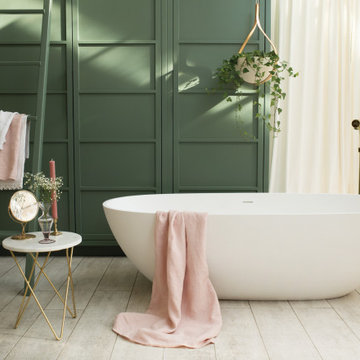
Waters Baths of Ashbourne brings to life modern country living - a delicious blend of soft pistachio greens and dusky shades of oatmeal, flecked with subtle gold accents. Glowing with warmth, the Cloud takes on a new sophisticated aura that encapsulates the luxury of the contemporary English country home.
Formed from a polished quartz composite, the Cloud Freestanding Bath freshens up period interiors; sage green and lustrous golds elegantly contrast with powder pink accessories, the contemporary yet organic forms of the collection uniting traditional features with urban design.
Cloud Freestanding Bath, £2,395 - 1660 x 840 x 520mm (LxWxH) – Double-ended – 22mm Profile Edge - Lifetime Guarantee
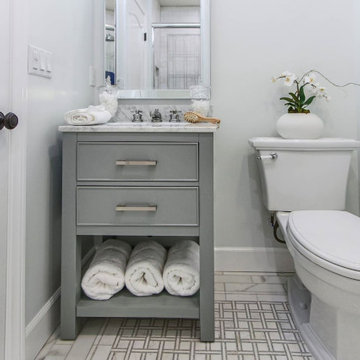
This other bathroom’s geometric floor tiling pattern comprises white marble and inset micro gray stone mosaic. A rectilinear gray vanity nicely compliments the tile work. Despite its somewhat compact scale, it provides adequate storage.
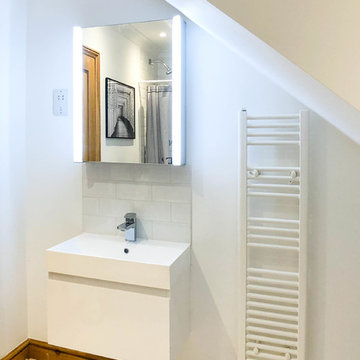
This is an example of a large scandinavian kids bathroom in Berkshire with glass-front cabinets, grey cabinets, a drop-in tub, a shower/bathtub combo, a one-piece toilet, gray tile, ceramic tile, white walls, painted wood floors, an integrated sink, white floor and a sliding shower screen.
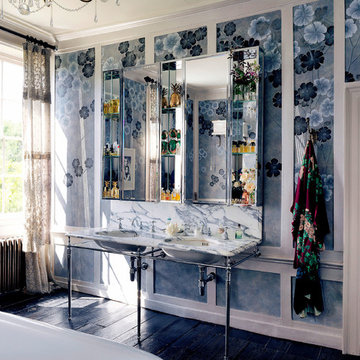
Interior Photography – Simon Brown
For its September Issue, Architectural Digest was invited to discover and unveil Kate Moss’ collaboration with the prestigious English wallpaper brand de Gournay. It is in the heart of Primrose Hill, in the fashion icon’s house, that her inimitable aesthetic sense is once yet demonstrated.
Already a long-standing de Gournay client, it should come as no surprise that she chose to join forces with the brand to create ‘Anemones in Light’, a beautiful chinoiserie wallcovering now part of the house’s permanent collection and showcased in her bathroom, reflecting her personal style: sleek and modern with a poetic touch.
This Art Deco-inspired masterpiece, made in custom Xuan paper, displays largescale hand-painted Anemones, symbol of luck according to Greek mythology. The intricate flowers, alongside shards of light hand-gilded in sterling silver metal leaf, superbly stand out on an ethereal background. This backdrop is painted in a hue named “Dusk”, referring to the supermodel’s favourite time of the day and reminiscent of “a summer night when it goes silvery-blue from the light of the moon”, as she stated in Architectural Digest.
The Double Lowther vanity basin suite, handmade using traditional methods, finds its place perfectly in this glamorous, romantic and relaxing atmosphere. Our largest basin unit constitutes a wonderful option for bathrooms providing sufficient space as this one. It features a stunning classic marble white Arabescato finish, hand-cut with detailed moulding and characterized by black veins, echoing with the flowers’ long stems. This precious piece also includes his and her deep and spacious basins, made in hand-poured china for a unique result. Its stand, created here in a chrome finish, blends in beautifully with the silver-tinted wallpaper and the embroidered curtains, made from saris, which are draped at the windows.
Last but not least: the mirrored sections, which create the illusion of a bigger room, have been designed in a way to outline the pre-existing wooden panelling with elegance. Here are displayed antique perfume bottles, golden ornaments and flowers.
de Gournay hand painted ‘Anemones in Light’ wallpaper
designed by Kate Moss in collaboration with de Gournay
‘Dusk’ design colours on custom Grey Painted Xuan Paper
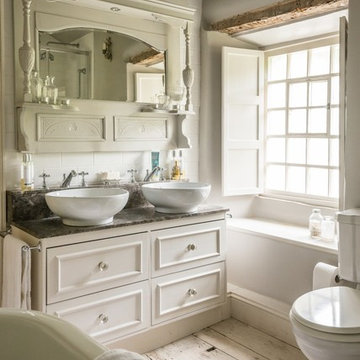
Inspiration for a mid-sized country kids bathroom in Other with shaker cabinets, white cabinets, a claw-foot tub, a two-piece toilet, white tile, ceramic tile, white walls, painted wood floors, a trough sink, marble benchtops and white floor.
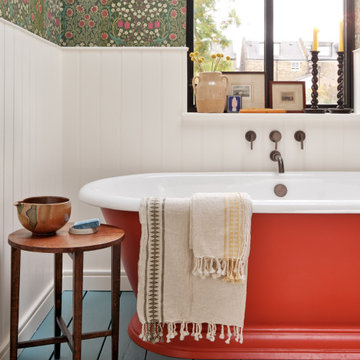
copyright Ben Quinton
Design ideas for a mid-sized transitional kids bathroom in London with flat-panel cabinets, a freestanding tub, a wall-mount toilet, multi-coloured walls, painted wood floors, a pedestal sink, blue floor, a niche, a single vanity, a freestanding vanity and wallpaper.
Design ideas for a mid-sized transitional kids bathroom in London with flat-panel cabinets, a freestanding tub, a wall-mount toilet, multi-coloured walls, painted wood floors, a pedestal sink, blue floor, a niche, a single vanity, a freestanding vanity and wallpaper.
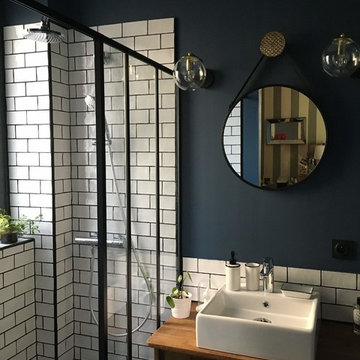
Salle de bain aux accents industriel et vintage chic. Paroi de douche type verrière, carreaux blanc et joint noir. Petit bureau d'écolier chiné et rénové pour l'occasion.
Applique verre et laiton assurément vintage. Miroir Rond et lanière cuir pour cette salle de bain chic et vintage .
cécile degardin
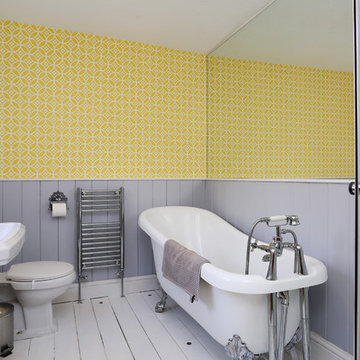
Fine House Photography
Photo of a mid-sized eclectic kids bathroom in London with a claw-foot tub, a corner shower, a two-piece toilet, yellow walls, painted wood floors, a pedestal sink, white floor and a hinged shower door.
Photo of a mid-sized eclectic kids bathroom in London with a claw-foot tub, a corner shower, a two-piece toilet, yellow walls, painted wood floors, a pedestal sink, white floor and a hinged shower door.
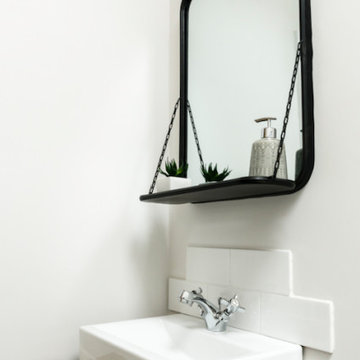
The family bathroom in this stunning extended three bedroom family home that has undergone full and sympathetic renovation keeping in tact the character and charm of a Victorian style property, together with a modern high end finish. See more of our work here: https://www.ihinteriors.co.uk

Bright and airy family bathroom with bespoke joinery. exposed beams, timber wall panelling, painted floor and Bert & May encaustic shower tiles .
Inspiration for a small eclectic kids bathroom in London with recessed-panel cabinets, beige cabinets, a freestanding tub, an open shower, a wall-mount toilet, pink tile, cement tile, white walls, painted wood floors, an undermount sink, grey floor, a hinged shower door, white benchtops, a niche, a single vanity, a freestanding vanity, exposed beam and panelled walls.
Inspiration for a small eclectic kids bathroom in London with recessed-panel cabinets, beige cabinets, a freestanding tub, an open shower, a wall-mount toilet, pink tile, cement tile, white walls, painted wood floors, an undermount sink, grey floor, a hinged shower door, white benchtops, a niche, a single vanity, a freestanding vanity, exposed beam and panelled walls.
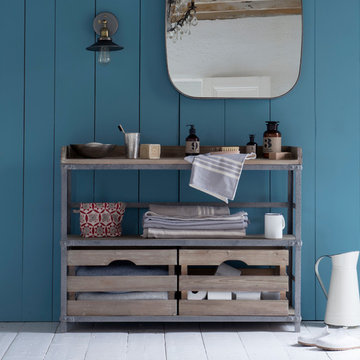
Sturdy metal frame topped off with our dusted cannonball finish
Comes with two handy apple crates for squirrelling things away
Top & apple crates made of solid reclaimed fir recovered from old buildings
Beautiful beached timber finish
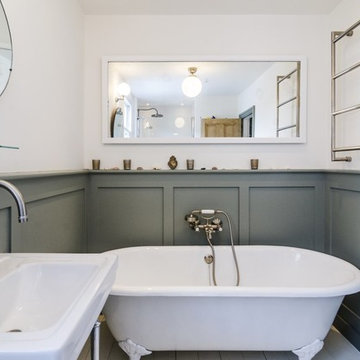
Design ideas for a mid-sized traditional kids bathroom in London with a console sink, recessed-panel cabinets, grey cabinets, wood benchtops, a claw-foot tub, an alcove shower, a two-piece toilet, white tile, porcelain tile, white walls and painted wood floors.
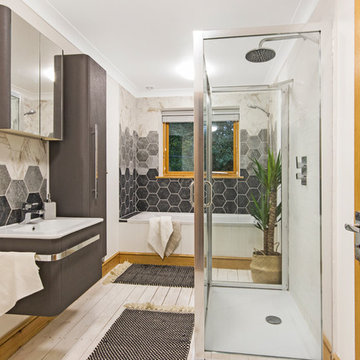
Inspiration for a large scandinavian kids bathroom in Berkshire with glass-front cabinets, grey cabinets, a drop-in tub, a shower/bathtub combo, a one-piece toilet, gray tile, ceramic tile, white walls, painted wood floors, an integrated sink, white floor and a sliding shower screen.
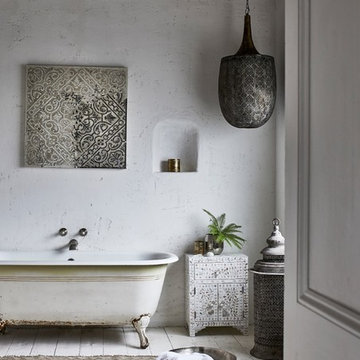
Drawing on a neutral palette of chalky whites, soft greys and muted browns, Hide & Souk features intricate detailing throughout. From the traditional punch hole lantern lighting to the delicate bone inlay furniture designs, a sense of authenticity and craftsmanship can be felt in every aspect of this look.
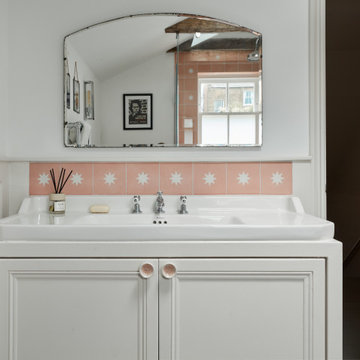
Bright and airy family bathroom with bespoke joinery. exposed beams, timber wall panelling, painted floor and Bert & May encaustic shower tiles .
Small eclectic kids bathroom in London with recessed-panel cabinets, beige cabinets, a freestanding tub, an open shower, a wall-mount toilet, pink tile, cement tile, white walls, painted wood floors, an undermount sink, grey floor, a hinged shower door, white benchtops, a niche, a single vanity, a freestanding vanity, exposed beam and panelled walls.
Small eclectic kids bathroom in London with recessed-panel cabinets, beige cabinets, a freestanding tub, an open shower, a wall-mount toilet, pink tile, cement tile, white walls, painted wood floors, an undermount sink, grey floor, a hinged shower door, white benchtops, a niche, a single vanity, a freestanding vanity, exposed beam and panelled walls.
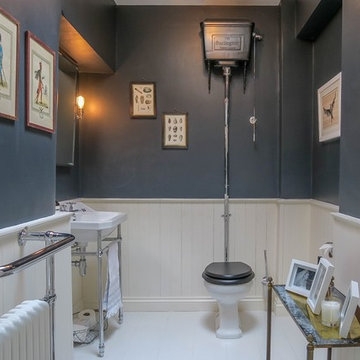
Photographer: www.jaypeg.co.uk
Design & Build: www.mcintoshdbr.co.uk
Design ideas for a large traditional kids bathroom in London with a two-piece toilet, white tile, grey walls, painted wood floors, a console sink and white floor.
Design ideas for a large traditional kids bathroom in London with a two-piece toilet, white tile, grey walls, painted wood floors, a console sink and white floor.
Kids Bathroom Design Ideas with Painted Wood Floors
1