Kids Bathroom Design Ideas with Red Walls
Refine by:
Budget
Sort by:Popular Today
1 - 20 of 112 photos
Item 1 of 3
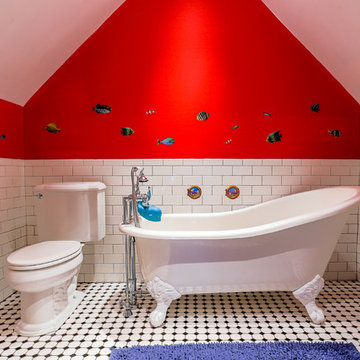
Inspiration for a traditional kids bathroom in Philadelphia with a claw-foot tub, a two-piece toilet, white tile, subway tile and red walls.
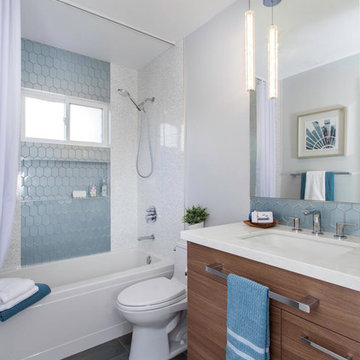
Design ideas for a mid-sized transitional kids bathroom in San Diego with shaker cabinets, brown cabinets, an alcove tub, a shower/bathtub combo, a two-piece toilet, blue tile, glass tile, red walls, porcelain floors, an undermount sink, engineered quartz benchtops, grey floor, a shower curtain and white benchtops.
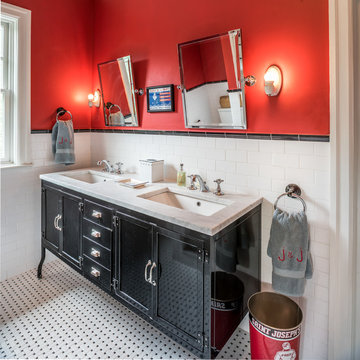
Angle Eye Photography
Photo of an eclectic kids bathroom in Philadelphia with black cabinets, black and white tile, white tile, subway tile, red walls, an undermount sink, marble benchtops and shaker cabinets.
Photo of an eclectic kids bathroom in Philadelphia with black cabinets, black and white tile, white tile, subway tile, red walls, an undermount sink, marble benchtops and shaker cabinets.
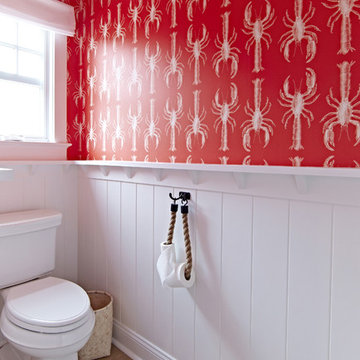
Interior Architecture, Interior Design, Art Curation, and Custom Millwork & Furniture Design by Chango & Co.
Construction by Siano Brothers Contracting
Photography by Jacob Snavely
See the full feature inside Good Housekeeping
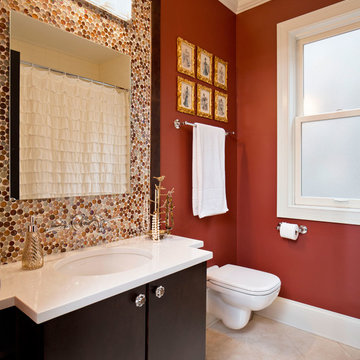
Mid-sized transitional kids bathroom in Chicago with a wall-mount sink, flat-panel cabinets, dark wood cabinets, limestone benchtops, beige tile, ceramic tile, red walls and ceramic floors.
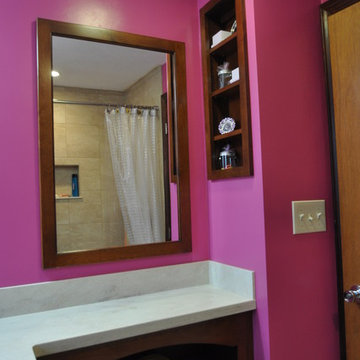
We made use of the duct work chase and added some small open storage
Design ideas for a mid-sized kids bathroom in Boston with an integrated sink, flat-panel cabinets, medium wood cabinets, solid surface benchtops, an alcove tub, an alcove shower, a one-piece toilet, ceramic tile, red walls and ceramic floors.
Design ideas for a mid-sized kids bathroom in Boston with an integrated sink, flat-panel cabinets, medium wood cabinets, solid surface benchtops, an alcove tub, an alcove shower, a one-piece toilet, ceramic tile, red walls and ceramic floors.
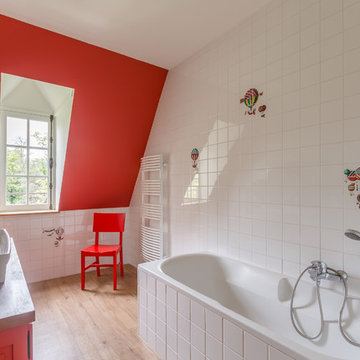
Crédit photo: Agathe Tissier
Photo of a contemporary kids bathroom in Paris with a drop-in tub, a shower/bathtub combo, white tile, red walls, light hardwood floors, a trough sink, wood benchtops and beige floor.
Photo of a contemporary kids bathroom in Paris with a drop-in tub, a shower/bathtub combo, white tile, red walls, light hardwood floors, a trough sink, wood benchtops and beige floor.
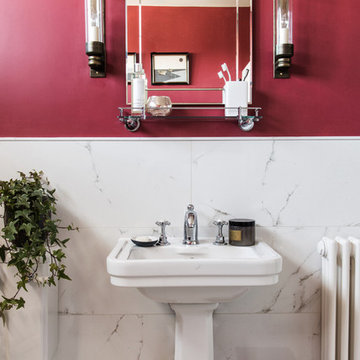
Red and white Scottish country bathroom.
Suzanne black photography
This is an example of a mid-sized traditional kids bathroom in Other with white tile, porcelain tile, red walls and a pedestal sink.
This is an example of a mid-sized traditional kids bathroom in Other with white tile, porcelain tile, red walls and a pedestal sink.
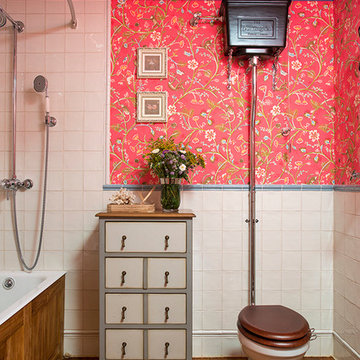
This is an example of a mid-sized transitional kids bathroom in Moscow with distressed cabinets, an alcove tub, a shower/bathtub combo, white tile, flat-panel cabinets, a two-piece toilet, red walls, dark hardwood floors and a shower curtain.
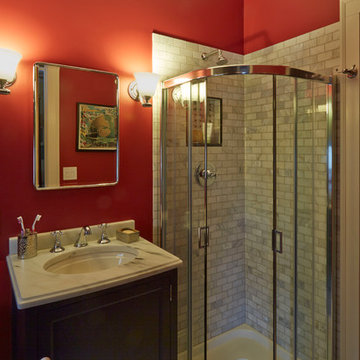
Mike Kaskel
Inspiration for a traditional kids bathroom in Chicago with an undermount sink, marble benchtops, a corner shower, gray tile, subway tile, red walls and marble floors.
Inspiration for a traditional kids bathroom in Chicago with an undermount sink, marble benchtops, a corner shower, gray tile, subway tile, red walls and marble floors.
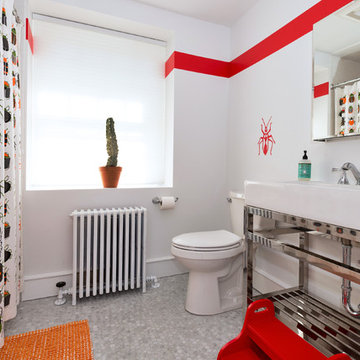
Linda McManus
Design ideas for a contemporary kids bathroom in Philadelphia with an alcove tub, a shower/bathtub combo, a two-piece toilet, red walls, a console sink and a shower curtain.
Design ideas for a contemporary kids bathroom in Philadelphia with an alcove tub, a shower/bathtub combo, a two-piece toilet, red walls, a console sink and a shower curtain.
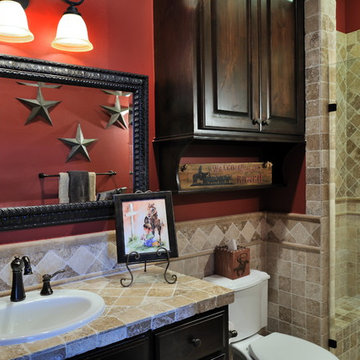
The son's bathroom is typical boy and perfect for the ranch!
Inspiration for a mid-sized traditional kids bathroom in Houston with raised-panel cabinets, dark wood cabinets, tile benchtops, beige tile, stone tile, an alcove shower, a two-piece toilet, a drop-in sink, red walls and travertine floors.
Inspiration for a mid-sized traditional kids bathroom in Houston with raised-panel cabinets, dark wood cabinets, tile benchtops, beige tile, stone tile, an alcove shower, a two-piece toilet, a drop-in sink, red walls and travertine floors.
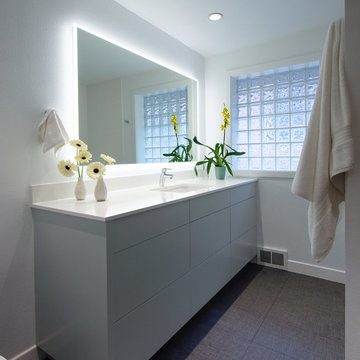
Bernhard Uhl Photography
Design ideas for a small contemporary kids bathroom in Seattle with flat-panel cabinets, grey cabinets, an alcove tub, an alcove shower, a two-piece toilet, gray tile, red walls, porcelain floors, an undermount sink, solid surface benchtops and grey floor.
Design ideas for a small contemporary kids bathroom in Seattle with flat-panel cabinets, grey cabinets, an alcove tub, an alcove shower, a two-piece toilet, gray tile, red walls, porcelain floors, an undermount sink, solid surface benchtops and grey floor.
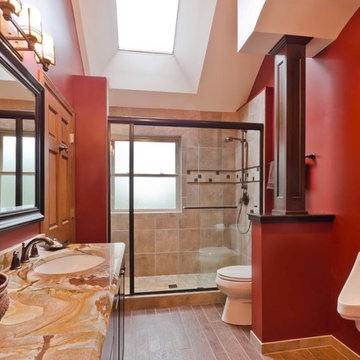
Hall bathroom for 3 boys to share. Wouldn't be complete without the urinal!
Inspiration for a mid-sized traditional kids bathroom in Chicago with an undermount sink, raised-panel cabinets, dark wood cabinets, marble benchtops, an alcove shower, an urinal, beige tile, porcelain tile, red walls and porcelain floors.
Inspiration for a mid-sized traditional kids bathroom in Chicago with an undermount sink, raised-panel cabinets, dark wood cabinets, marble benchtops, an alcove shower, an urinal, beige tile, porcelain tile, red walls and porcelain floors.
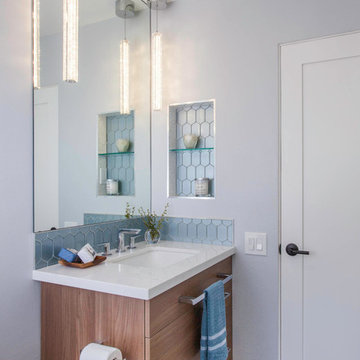
Design ideas for a mid-sized transitional kids bathroom in San Diego with shaker cabinets, brown cabinets, an alcove tub, a shower/bathtub combo, a two-piece toilet, blue tile, glass tile, red walls, porcelain floors, an undermount sink, engineered quartz benchtops, grey floor, a shower curtain and white benchtops.
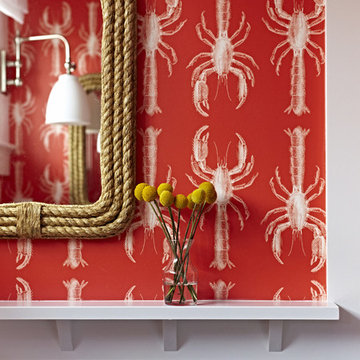
Interior Architecture, Interior Design, Art Curation, and Custom Millwork & Furniture Design by Chango & Co.
Construction by Siano Brothers Contracting
Photography by Jacob Snavely
See the full feature inside Good Housekeeping
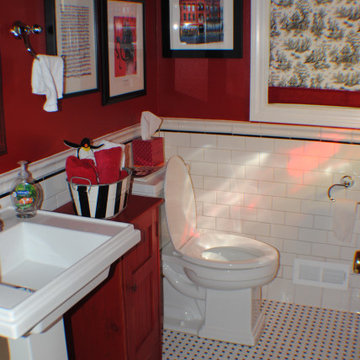
New sink and toilet. Wainscot of white subway tile with tile chair rail. Gorgeous basket weave tile floor.
Small kids bathroom in Sacramento with an open shower, a two-piece toilet, black and white tile, subway tile, red walls, mosaic tile floors, a pedestal sink and white floor.
Small kids bathroom in Sacramento with an open shower, a two-piece toilet, black and white tile, subway tile, red walls, mosaic tile floors, a pedestal sink and white floor.
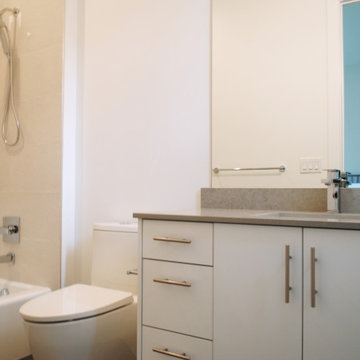
Modern kids bathroom in Miami with a corner tub, a shower/bathtub combo, a two-piece toilet, beige tile, porcelain tile, red walls, porcelain floors, an undermount sink, granite benchtops, beige floor, a shower curtain, grey benchtops and a single vanity.
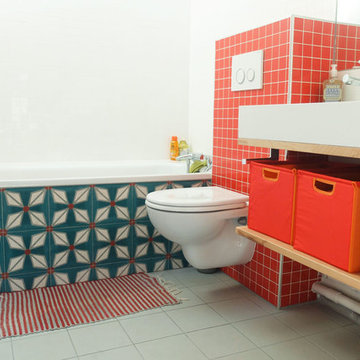
Photos : Espaces à Rêver / Réalisation de la rénovation : Carole Lachot architecte D.P.L.G
Photo of a mid-sized midcentury kids bathroom in Paris with a drop-in sink, open cabinets, an undermount tub, a wall-mount toilet, red tile, subway tile, red walls and ceramic floors.
Photo of a mid-sized midcentury kids bathroom in Paris with a drop-in sink, open cabinets, an undermount tub, a wall-mount toilet, red tile, subway tile, red walls and ceramic floors.
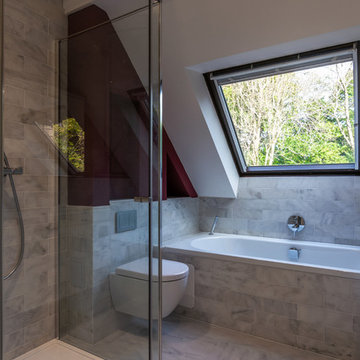
Daniel Paul Photography
This family home is located in the beautiful Sussex countryside, close to Chichester. It is a detached, four bedroom property set in a large plot, which was in need of updating to align it with the current standards of modern living.
The complete refurbishment of the property includes internal alterations at ground floor level to create a large, bright, Kitchen space suitable for entertaining.
Contemporary Kitchen fittings and appliances have been installed, with contrasting timber and concrete-effect door fronts enhancing the material palette. Modern sanitary fittings and furniture have been chosen for all Bathrooms.
There are new floor finishes and updated internal decorations throughout the property, including new cornicing. Several items of bespoke joinery were commissioned, most notably bookcases in the library and built-in wardrobes in the Master Bedroom.
The finished property now befits the needs of modern life while remaining true to the period in which it was built through the retention of several existing features.
Kids Bathroom Design Ideas with Red Walls
1