Kids Bathroom Design Ideas with Vinyl Floors
Refine by:
Budget
Sort by:Popular Today
241 - 260 of 1,320 photos
Item 1 of 3
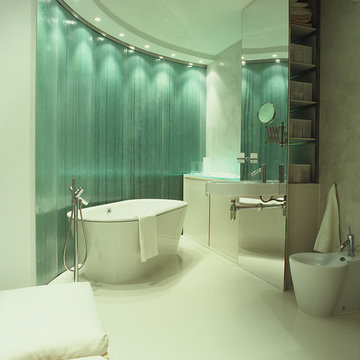
Cristobal Palma
This is an example of a large modern kids bathroom in London with open cabinets, white cabinets, a freestanding tub, a curbless shower, a one-piece toilet, gray tile, grey walls, vinyl floors, a wall-mount sink, glass benchtops, white floor and an open shower.
This is an example of a large modern kids bathroom in London with open cabinets, white cabinets, a freestanding tub, a curbless shower, a one-piece toilet, gray tile, grey walls, vinyl floors, a wall-mount sink, glass benchtops, white floor and an open shower.
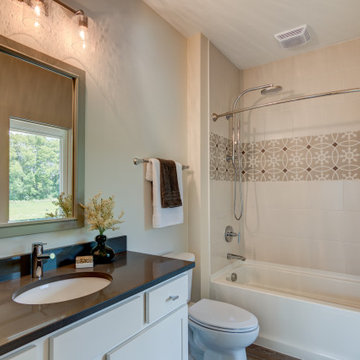
Mid-sized midcentury kids bathroom in Indianapolis with shaker cabinets, grey cabinets, a shower/bathtub combo, a two-piece toilet, black and white tile, ceramic tile, white walls, vinyl floors, an undermount sink, granite benchtops, brown floor, a shower curtain, black benchtops, a single vanity and a built-in vanity.
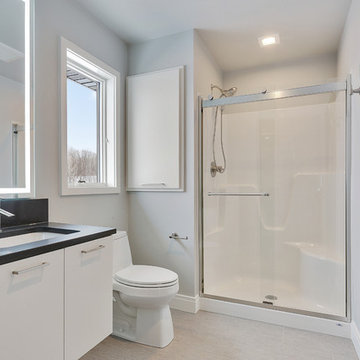
This is an example of a large contemporary kids bathroom in Other with flat-panel cabinets, white cabinets, a one-piece toilet, grey walls, an undermount sink, engineered quartz benchtops, an alcove shower, vinyl floors, grey floor, a sliding shower screen and grey benchtops.
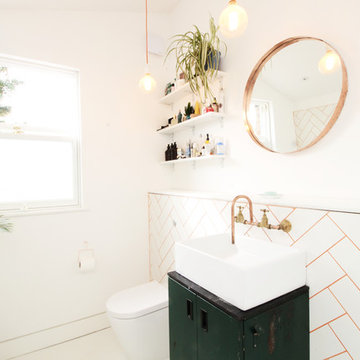
This is an example of a small contemporary kids bathroom in London with furniture-like cabinets, green cabinets, a freestanding tub, an open shower, a wall-mount toilet, white tile, subway tile, white walls, vinyl floors, a console sink, wood benchtops, white floor and an open shower.
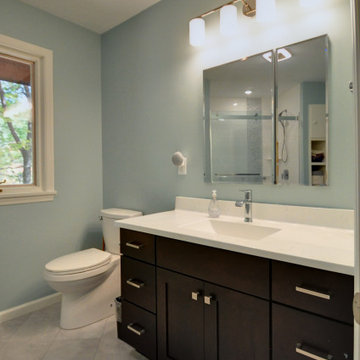
The vanity is custom-designed with Wellborn Select prairie-style maple cabinets in a coffee stain and topped with a Carrera Ebony cultured marble countertop. The integrated sink features a Moen single-handle faucet in a chrome finish.
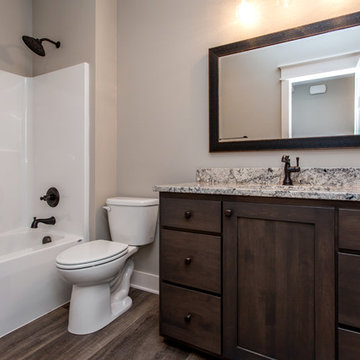
SW 7641 Colonnade Gray wall paint, SW 7018 Dovetail vanity, Kilcher Braelyn lighting, ceramic mosaic tile, walk-in shower, mirrors from Kirklands, Delta faucets
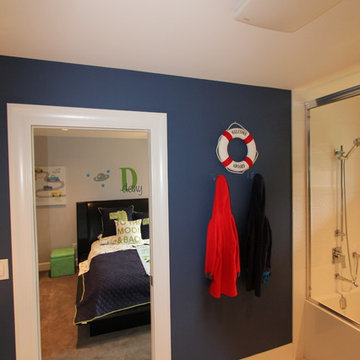
Inspiration for a mid-sized contemporary kids bathroom in Vancouver with flat-panel cabinets, white cabinets, an alcove tub, a shower/bathtub combo, blue walls, vinyl floors, an integrated sink, engineered quartz benchtops, beige floor, a sliding shower screen and white benchtops.
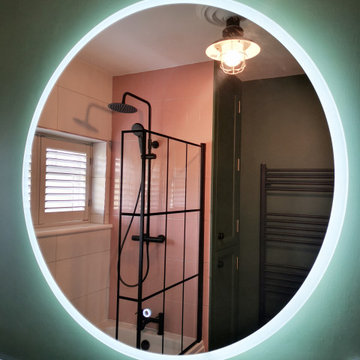
Design ideas for a mid-sized traditional kids bathroom in West Midlands with flat-panel cabinets, blue cabinets, a drop-in tub, a shower/bathtub combo, a one-piece toilet, pink tile, ceramic tile, green walls, vinyl floors, engineered quartz benchtops, white benchtops, a single vanity and a freestanding vanity.
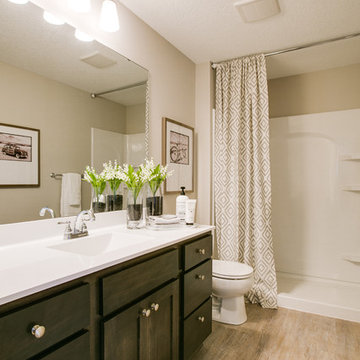
Design ideas for a mid-sized modern kids bathroom in Minneapolis with beaded inset cabinets, white cabinets, a drop-in tub, an alcove shower, a one-piece toilet, grey walls, vinyl floors, an integrated sink, engineered quartz benchtops, multi-coloured floor and a shower curtain.
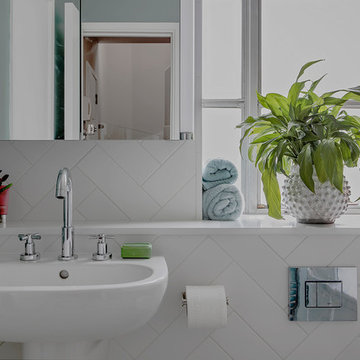
Gorgeous Family bathroom - the walls are laid in a herringbone pattern and are Architecture tiles from Fired Earth. The walls were pained Dix Blue from Farrow and Ball - fittings Duravit and Crosswater Totti with storage in the wall mounted mirror cupboard
Alexis Hamilton
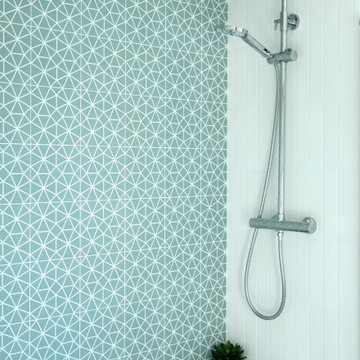
family bathroom updated with sage green geometric wall tiles combined with matt white porcelain tiles.
Design ideas for a small modern kids bathroom in Gloucestershire with a drop-in tub, green tile, porcelain tile, white walls, vinyl floors and brown floor.
Design ideas for a small modern kids bathroom in Gloucestershire with a drop-in tub, green tile, porcelain tile, white walls, vinyl floors and brown floor.

Installed tile shower. Updated lighting. New vanity, countertops and plumbing fixtures. New LVT floor.
Design ideas for a mid-sized traditional kids bathroom in Other with recessed-panel cabinets, white cabinets, an alcove shower, a two-piece toilet, gray tile, marble, grey walls, vinyl floors, an undermount sink, engineered quartz benchtops, grey floor and a hinged shower door.
Design ideas for a mid-sized traditional kids bathroom in Other with recessed-panel cabinets, white cabinets, an alcove shower, a two-piece toilet, gray tile, marble, grey walls, vinyl floors, an undermount sink, engineered quartz benchtops, grey floor and a hinged shower door.
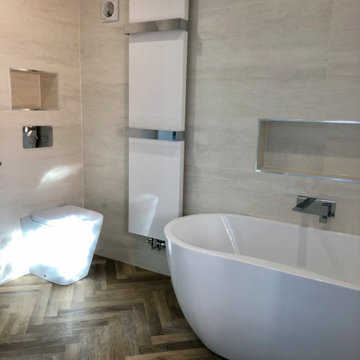
Photo of a mid-sized contemporary kids bathroom in Glasgow with flat-panel cabinets, white cabinets, a freestanding tub, an open shower, a wall-mount toilet, beige tile, porcelain tile, beige walls, vinyl floors, a wall-mount sink, brown floor, an open shower, a double vanity and a floating vanity.
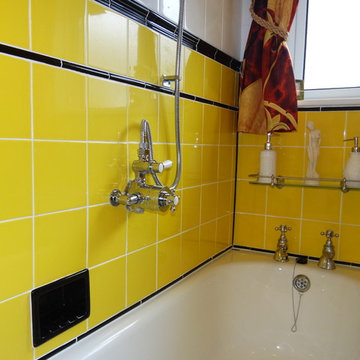
Gayle Hibbert
Inspiration for a small midcentury kids bathroom in Hampshire with a drop-in tub, a shower/bathtub combo, a one-piece toilet, yellow tile, ceramic tile, vinyl floors and a pedestal sink.
Inspiration for a small midcentury kids bathroom in Hampshire with a drop-in tub, a shower/bathtub combo, a one-piece toilet, yellow tile, ceramic tile, vinyl floors and a pedestal sink.
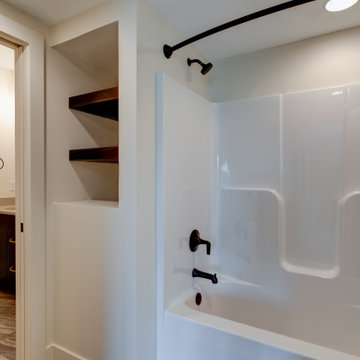
Inspiration for a mid-sized midcentury kids bathroom in Indianapolis with shaker cabinets, grey cabinets, a shower/bathtub combo, a two-piece toilet, black and white tile, ceramic tile, white walls, vinyl floors, an undermount sink, granite benchtops, brown floor, a shower curtain, black benchtops, a niche, a single vanity and a built-in vanity.
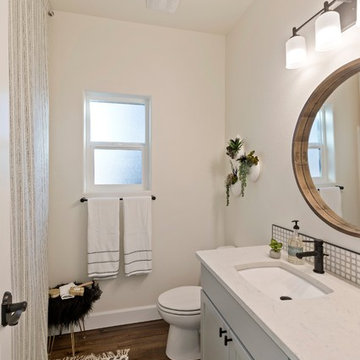
Guests get the spa-like treatment with this bathroom design.
This is an example of a mid-sized midcentury kids bathroom in Seattle with shaker cabinets, grey cabinets, a shower/bathtub combo, a two-piece toilet, white tile, ceramic tile, white walls, vinyl floors, an undermount sink, quartzite benchtops, brown floor, a shower curtain and white benchtops.
This is an example of a mid-sized midcentury kids bathroom in Seattle with shaker cabinets, grey cabinets, a shower/bathtub combo, a two-piece toilet, white tile, ceramic tile, white walls, vinyl floors, an undermount sink, quartzite benchtops, brown floor, a shower curtain and white benchtops.
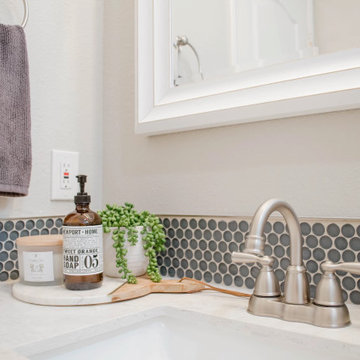
Mid-sized beach style kids bathroom in San Diego with white cabinets, a one-piece toilet, blue tile, glass sheet wall, grey walls, vinyl floors, a drop-in sink, quartzite benchtops, beige floor, a sliding shower screen, white benchtops, a single vanity and a built-in vanity.
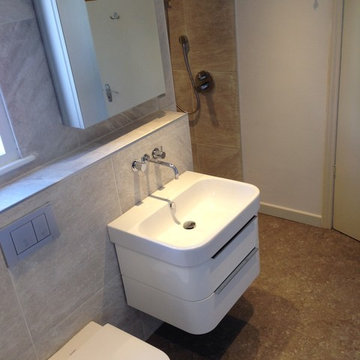
Inspiration for a mid-sized modern kids bathroom in Dorset with flat-panel cabinets, white cabinets, a drop-in tub, a curbless shower, a wall-mount toilet, beige tile, porcelain tile, beige walls, vinyl floors and a wall-mount sink.
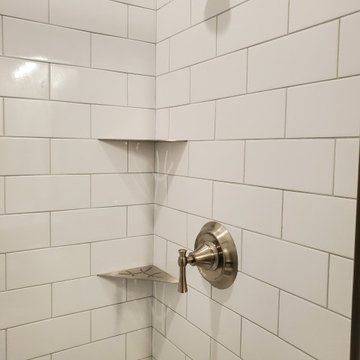
Moved in and wow...alot of oak. Transformed to a modern, fresh look that was clean, sinply yet stunning.
Inspiration for a mid-sized modern kids bathroom in Cleveland with flat-panel cabinets, brown cabinets, an alcove shower, a two-piece toilet, white tile, subway tile, beige walls, vinyl floors, an undermount sink, engineered quartz benchtops, grey floor, a sliding shower screen, white benchtops, a laundry, a single vanity and a built-in vanity.
Inspiration for a mid-sized modern kids bathroom in Cleveland with flat-panel cabinets, brown cabinets, an alcove shower, a two-piece toilet, white tile, subway tile, beige walls, vinyl floors, an undermount sink, engineered quartz benchtops, grey floor, a sliding shower screen, white benchtops, a laundry, a single vanity and a built-in vanity.
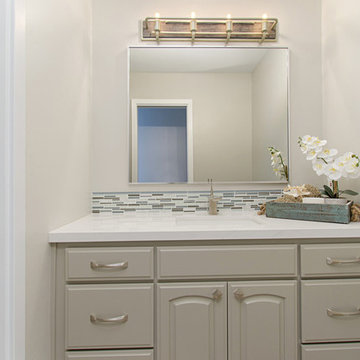
This gorgeous beach condo sits on the banks of the Pacific ocean in Solana Beach, CA. The previous design was dark, heavy and out of scale for the square footage of the space. We removed an outdated bulit in, a column that was not supporting and all the detailed trim work. We replaced it with white kitchen cabinets, continuous vinyl plank flooring and clean lines throughout. The entry was created by pulling the lower portion of the bookcases out past the wall to create a foyer. The shelves are open to both sides so the immediate view of the ocean is not obstructed. New patio sliders now open in the center to continue the view. The shiplap ceiling was updated with a fresh coat of paint and smaller LED can lights. The bookcases are the inspiration color for the entire design. Sea glass green, the color of the ocean, is sprinkled throughout the home. The fireplace is now a sleek contemporary feel with a tile surround. The mantel is made from old barn wood. A very special slab of quartzite was used for the bookcase counter, dining room serving ledge and a shelf in the laundry room. The kitchen is now white and bright with glass tile that reflects the colors of the water. The hood and floating shelves have a weathered finish to reflect drift wood. The laundry room received a face lift starting with new moldings on the door, fresh paint, a rustic cabinet and a stone shelf. The guest bathroom has new white tile with a beachy mosaic design and a fresh coat of paint on the vanity. New hardware, sinks, faucets, mirrors and lights finish off the design. The master bathroom used to be open to the bedroom. We added a wall with a barn door for privacy. The shower has been opened up with a beautiful pebble tile water fall. The pebbles are repeated on the vanity with a natural edge finish. The vanity received a fresh paint job, new hardware, faucets, sinks, mirrors and lights. The guest bedroom has a custom double bunk with reading lamps for the kiddos. This space now reflects the community it is in, and we have brought the beach inside.
Kids Bathroom Design Ideas with Vinyl Floors
13