Kids Bathroom Design Ideas with Wallpaper
Refine by:
Budget
Sort by:Popular Today
1 - 20 of 57 photos
Item 1 of 3
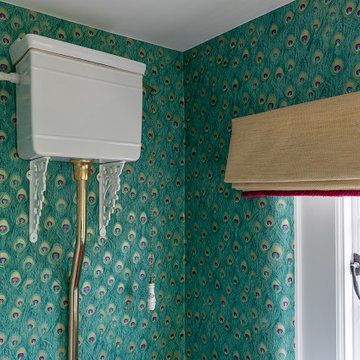
This is an example of a mid-sized contemporary kids bathroom in Oxfordshire with blue cabinets, a freestanding tub, a corner shower, blue tile, ceramic tile, blue walls, ceramic floors, blue floor, a hinged shower door, wallpaper and wallpaper.
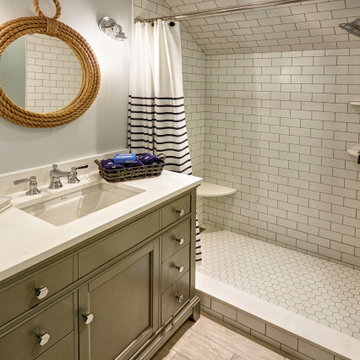
Inspiration for a mid-sized beach style kids bathroom in Other with beaded inset cabinets, grey cabinets, an open shower, a wall-mount toilet, white tile, ceramic tile, grey walls, ceramic floors, an undermount sink, quartzite benchtops, multi-coloured floor, a shower curtain, white benchtops, a shower seat, a single vanity, a freestanding vanity, wallpaper and wallpaper.
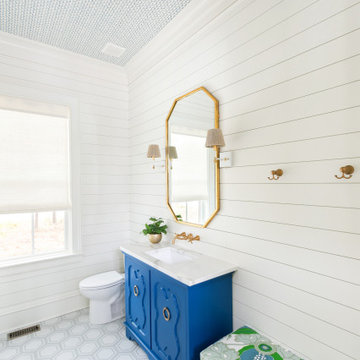
Mid-sized modern kids bathroom in Charleston with engineered quartz benchtops, grey floor, a single vanity, a freestanding vanity, wallpaper, planked wall panelling and ceramic floors.
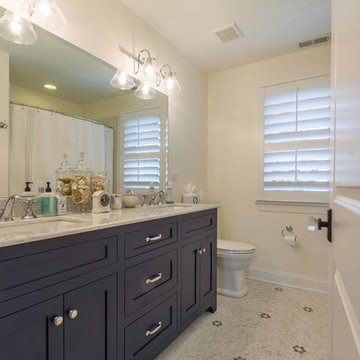
This 1990s brick home had decent square footage and a massive front yard, but no way to enjoy it. Each room needed an update, so the entire house was renovated and remodeled, and an addition was put on over the existing garage to create a symmetrical front. The old brown brick was painted a distressed white.
The 500sf 2nd floor addition includes 2 new bedrooms for their teen children, and the 12'x30' front porch lanai with standing seam metal roof is a nod to the homeowners' love for the Islands. Each room is beautifully appointed with large windows, wood floors, white walls, white bead board ceilings, glass doors and knobs, and interior wood details reminiscent of Hawaiian plantation architecture.
The kitchen was remodeled to increase width and flow, and a new laundry / mudroom was added in the back of the existing garage. The master bath was completely remodeled. Every room is filled with books, and shelves, many made by the homeowner.
Project photography by Kmiecik Imagery.

Complete Gut and Renovation Powder Room in this Miami Penthouse
Custom Built in Marble Wall Mounted Counter Sink
Inspiration for a mid-sized beach style kids bathroom in Miami with flat-panel cabinets, brown cabinets, a drop-in tub, a two-piece toilet, white tile, marble, grey walls, mosaic tile floors, a drop-in sink, marble benchtops, white floor, white benchtops, an enclosed toilet, a single vanity, a freestanding vanity, wallpaper, wallpaper and an open shower.
Inspiration for a mid-sized beach style kids bathroom in Miami with flat-panel cabinets, brown cabinets, a drop-in tub, a two-piece toilet, white tile, marble, grey walls, mosaic tile floors, a drop-in sink, marble benchtops, white floor, white benchtops, an enclosed toilet, a single vanity, a freestanding vanity, wallpaper, wallpaper and an open shower.

View of Powder Room and Bathroom: The seamless ledge concealing the toilet cistern extends gracefully into the bathroom, serving a dual purpose as a conduit for the plumbing required for the freestanding bath. Our design decision incorporated a separate bath spout, bath mixer, and a hand shower with its dedicated mixer, prioritizing both functionality and aesthetics. This thoughtful choice facilitates ease in bathing young children and rinsing them, all while maintaining a cohesive and visually pleasing design. The sleek black tapware was masterfully integrated into the base frame and hinges of the otherwise frameless glass shower, adding a touch of sophistication to the overall design.
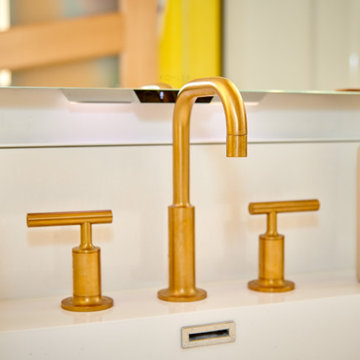
Love for the tropics. That best describes the design vision for this bathroom. A play on geometric lines in the wall tile and the unique bathroom door.

Inspiration for a small country kids bathroom in St Louis with furniture-like cabinets, green cabinets, a shower/bathtub combo, a two-piece toilet, white tile, marble, white walls, marble floors, an undermount sink, limestone benchtops, multi-coloured floor, a hinged shower door, a niche, a single vanity, a built-in vanity and wallpaper.
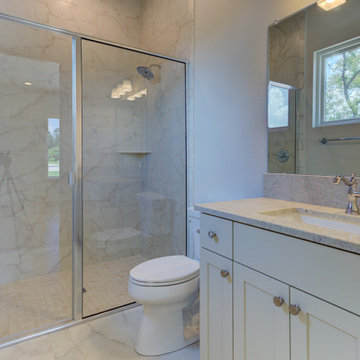
Inspiration for a mid-sized traditional kids bathroom in Austin with flat-panel cabinets, white cabinets, an undermount tub, a curbless shower, a two-piece toilet, white tile, porcelain tile, white walls, porcelain floors, an undermount sink, granite benchtops, white floor, a hinged shower door, white benchtops, a shower seat, a single vanity, a built-in vanity, wallpaper and wood walls.
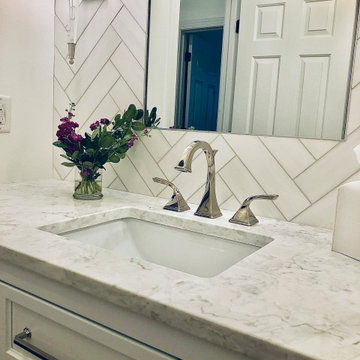
Design ideas for a mid-sized contemporary kids bathroom in Atlanta with shaker cabinets, white cabinets, an alcove shower, a one-piece toilet, white tile, marble, white walls, marble floors, an undermount sink, marble benchtops, white floor, a hinged shower door, white benchtops, a single vanity, a freestanding vanity and wallpaper.
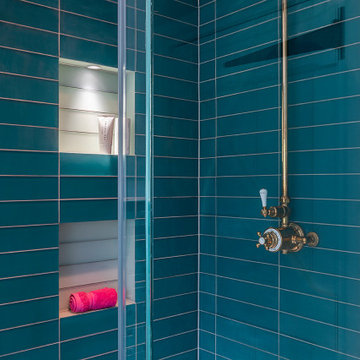
This is an example of a mid-sized contemporary kids bathroom in Oxfordshire with blue cabinets, a freestanding tub, a corner shower, blue tile, ceramic tile, blue walls, ceramic floors, blue floor, a hinged shower door, wallpaper and wallpaper.
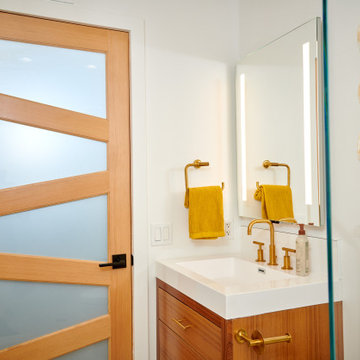
Love for the tropics. That best describes the design vision for this bathroom. A play on geometric lines in the wall tile and the unique bathroom door.
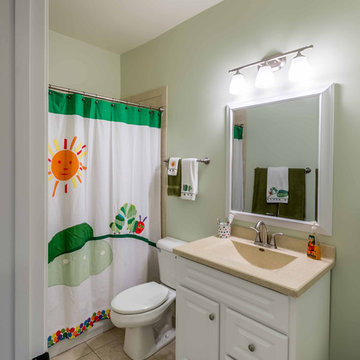
The adorable hall bath is used by the family's 5 boys.
This is an example of a small transitional kids bathroom in Chicago with raised-panel cabinets, white cabinets, an alcove tub, a shower/bathtub combo, a two-piece toilet, beige tile, ceramic tile, green walls, ceramic floors, an integrated sink, solid surface benchtops, beige floor, a shower curtain, beige benchtops, a single vanity, a freestanding vanity, wallpaper and wallpaper.
This is an example of a small transitional kids bathroom in Chicago with raised-panel cabinets, white cabinets, an alcove tub, a shower/bathtub combo, a two-piece toilet, beige tile, ceramic tile, green walls, ceramic floors, an integrated sink, solid surface benchtops, beige floor, a shower curtain, beige benchtops, a single vanity, a freestanding vanity, wallpaper and wallpaper.
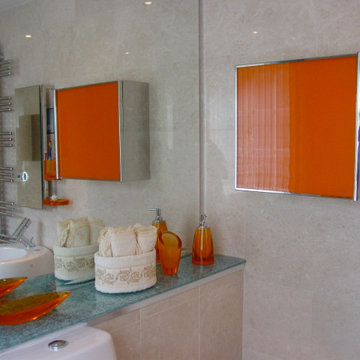
Bathroom for kids . Wall tiled with cream marble and turquoise glass borders. Murano details in orange color.
Design ideas for a mid-sized contemporary kids bathroom in London with open cabinets, white cabinets, a freestanding tub, an open shower, a one-piece toilet, beige tile, marble, beige walls, marble floors, a trough sink, glass benchtops, beige floor, a hinged shower door, white benchtops, an enclosed toilet, a double vanity, a built-in vanity, wallpaper and panelled walls.
Design ideas for a mid-sized contemporary kids bathroom in London with open cabinets, white cabinets, a freestanding tub, an open shower, a one-piece toilet, beige tile, marble, beige walls, marble floors, a trough sink, glass benchtops, beige floor, a hinged shower door, white benchtops, an enclosed toilet, a double vanity, a built-in vanity, wallpaper and panelled walls.
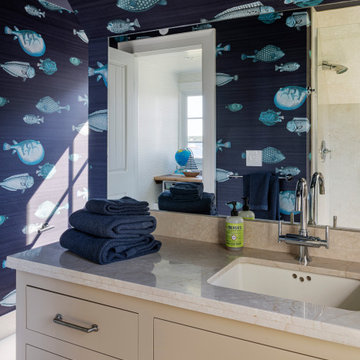
Inspiration for a mid-sized beach style kids bathroom in Boston with recessed-panel cabinets, beige cabinets, a corner shower, blue walls, marble floors, an undermount sink, marble benchtops, beige floor, a hinged shower door, beige benchtops, a single vanity, a built-in vanity, wallpaper and wallpaper.
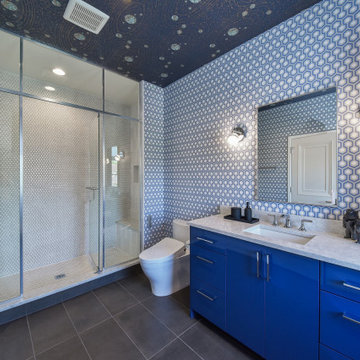
This is an example of a large eclectic kids bathroom in Chicago with flat-panel cabinets, blue cabinets, an alcove shower, a two-piece toilet, white tile, mosaic tile, blue walls, porcelain floors, an undermount sink, engineered quartz benchtops, grey floor, a hinged shower door, grey benchtops, a shower seat, a single vanity, a built-in vanity, wallpaper and wallpaper.
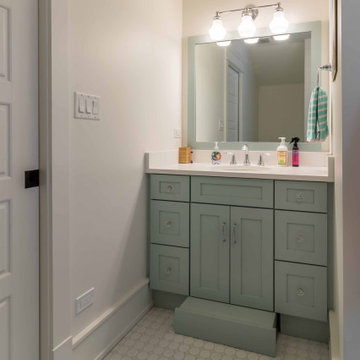
Photo of a large country kids bathroom in Chicago with shaker cabinets, white cabinets, a drop-in tub, a shower/bathtub combo, a one-piece toilet, porcelain floors, a pedestal sink, solid surface benchtops, brown floor, a shower curtain, white benchtops, an enclosed toilet, a single vanity, a built-in vanity, wallpaper, wallpaper and white walls.
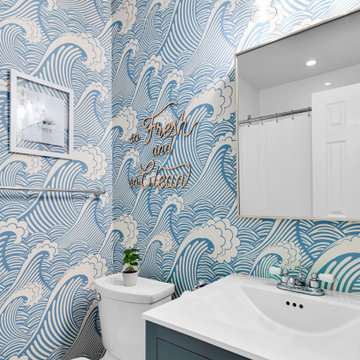
Fun wallpaper makes this kid's bathroom really pop
Small kids bathroom in DC Metro with raised-panel cabinets, grey cabinets, an alcove tub, a shower/bathtub combo, blue walls, an undermount sink, engineered quartz benchtops, a hinged shower door, a double vanity, a built-in vanity and wallpaper.
Small kids bathroom in DC Metro with raised-panel cabinets, grey cabinets, an alcove tub, a shower/bathtub combo, blue walls, an undermount sink, engineered quartz benchtops, a hinged shower door, a double vanity, a built-in vanity and wallpaper.
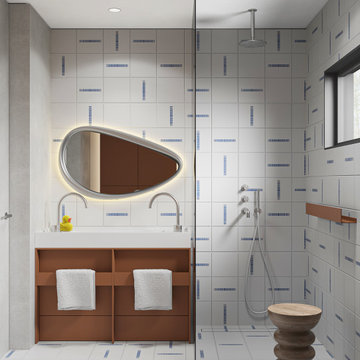
Mid-sized contemporary kids bathroom in Moscow with flat-panel cabinets, a curbless shower, a wall-mount toilet, white tile, white walls, a drop-in sink, an open shower, white benchtops, a shower seat, a double vanity, a freestanding vanity, orange cabinets, ceramic tile, ceramic floors, solid surface benchtops, white floor and wallpaper.
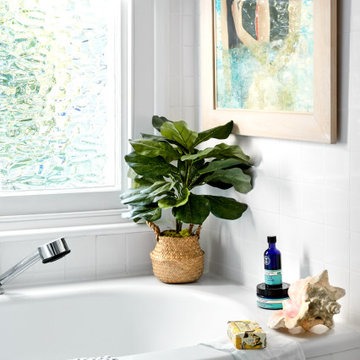
Classic white bathroom. Terrazzo tile floor.
Photo of a mid-sized contemporary kids bathroom in London with white cabinets, a drop-in tub, a curbless shower, a one-piece toilet, white tile, ceramic tile, white walls, ceramic floors, a pedestal sink, green floor, a hinged shower door, white benchtops, a single vanity, a floating vanity, wallpaper and wallpaper.
Photo of a mid-sized contemporary kids bathroom in London with white cabinets, a drop-in tub, a curbless shower, a one-piece toilet, white tile, ceramic tile, white walls, ceramic floors, a pedestal sink, green floor, a hinged shower door, white benchtops, a single vanity, a floating vanity, wallpaper and wallpaper.
Kids Bathroom Design Ideas with Wallpaper
1