Kids Bathroom Design Ideas with White Cabinets
Refine by:
Budget
Sort by:Popular Today
61 - 80 of 17,036 photos
Item 1 of 3
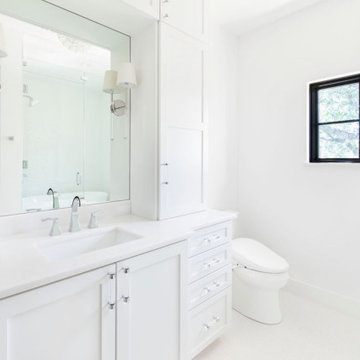
This is an example of a large transitional kids bathroom in Austin with shaker cabinets, white cabinets, a freestanding tub, a shower/bathtub combo, a two-piece toilet, white tile, porcelain tile, white walls, marble floors, an undermount sink, white floor, a hinged shower door, white benchtops, a shower seat, a single vanity and a built-in vanity.
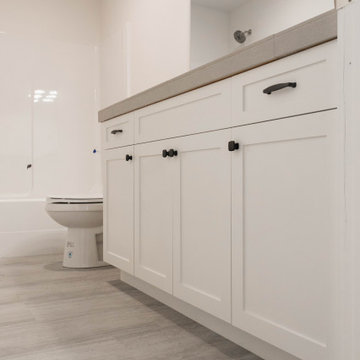
Inspiration for a mid-sized country kids bathroom in Other with shaker cabinets, white cabinets, white tile, tile benchtops and grey benchtops.
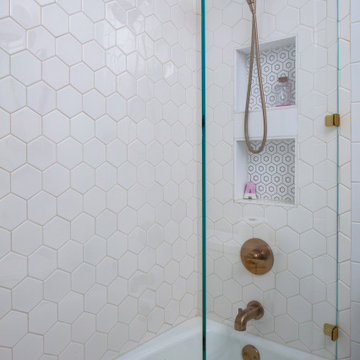
This is an example of a mid-sized transitional kids bathroom in Austin with recessed-panel cabinets, white cabinets, an alcove tub, a shower/bathtub combo, a two-piece toilet, white tile, ceramic tile, white walls, ceramic floors, an undermount sink, marble benchtops, multi-coloured floor, an open shower and white benchtops.
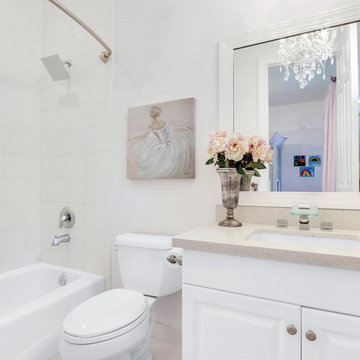
Large modern kids bathroom in Miami with white cabinets, an alcove tub, an alcove shower, a one-piece toilet, mirror tile, white walls, an undermount sink, concrete benchtops, beige floor and a shower curtain.
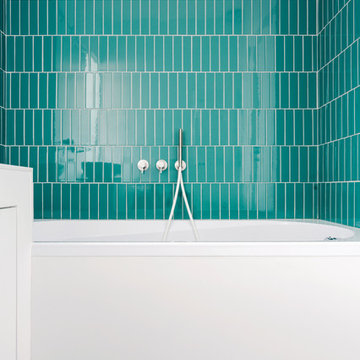
Bagno comune: vasca da bagno incassata. Rivestimento in piastrelle a posa verticale sfalsata, fuga bianca. A terra piastrelle bianche con fuga colorata come pareti.
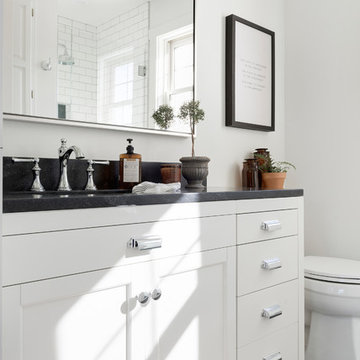
Photo of a country kids bathroom in Minneapolis with beaded inset cabinets, white cabinets, white walls and black benchtops.
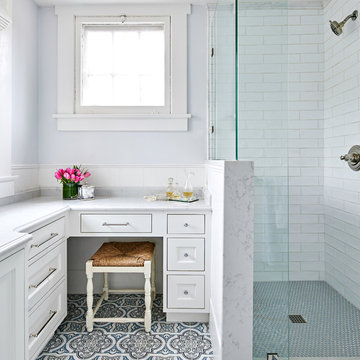
This historic guest bathroom needed a fresh look that was in keeping with the home's original character. We started with the gorgeous blue and white handpainted marble tile flooring. Then, we painted the walls in a soft water color blue, freshened up the shower with crisp white subway tile and dressed up the sink area with a custom vanity with legs and Crystorama wall sconces. Fluffy towels and custom roman shades soften the look. The homeowners are thrilled to welcome guests to their new guest bathroom.
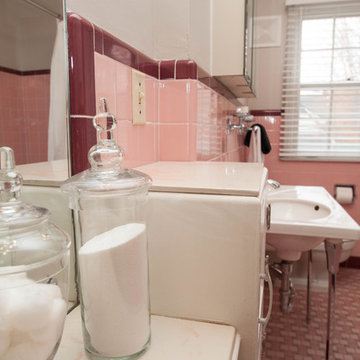
AFTER - Bathroom
Design ideas for a mid-sized traditional kids bathroom in Minneapolis with recessed-panel cabinets, white cabinets, a drop-in tub, a shower/bathtub combo, a one-piece toilet, pink tile, ceramic tile, white walls, ceramic floors, a pedestal sink, wood benchtops, pink floor, a shower curtain and white benchtops.
Design ideas for a mid-sized traditional kids bathroom in Minneapolis with recessed-panel cabinets, white cabinets, a drop-in tub, a shower/bathtub combo, a one-piece toilet, pink tile, ceramic tile, white walls, ceramic floors, a pedestal sink, wood benchtops, pink floor, a shower curtain and white benchtops.
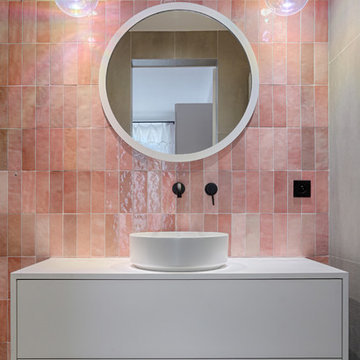
Guillaume Loyer
Design ideas for a scandinavian kids bathroom in Paris with flat-panel cabinets, white cabinets, pink tile, pink walls, a vessel sink, grey floor and white benchtops.
Design ideas for a scandinavian kids bathroom in Paris with flat-panel cabinets, white cabinets, pink tile, pink walls, a vessel sink, grey floor and white benchtops.
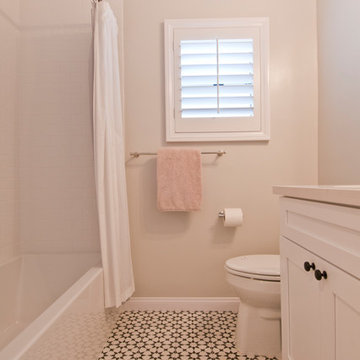
Avesha Michael
Design ideas for a small transitional kids bathroom in Los Angeles with shaker cabinets, white cabinets, a drop-in tub, a shower/bathtub combo, a two-piece toilet, white tile, ceramic tile, beige walls, terra-cotta floors, an undermount sink, engineered quartz benchtops, multi-coloured floor, a shower curtain and white benchtops.
Design ideas for a small transitional kids bathroom in Los Angeles with shaker cabinets, white cabinets, a drop-in tub, a shower/bathtub combo, a two-piece toilet, white tile, ceramic tile, beige walls, terra-cotta floors, an undermount sink, engineered quartz benchtops, multi-coloured floor, a shower curtain and white benchtops.
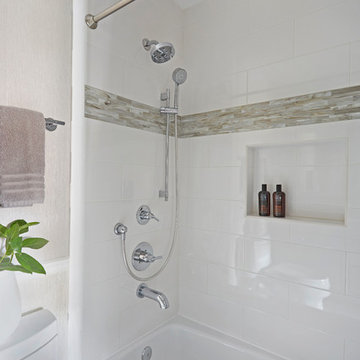
Our clients had been in their home since the early 1980’s and decided it was time for some updates. We took on the kitchen, two bathrooms and a powder room.
We started first on the hall bath which was basically just in need of a face lift. The floor is porcelain tile made to look like carrera marble. The vanity is white Shaker doors fitted with a white quartz top. We re-glazed the cast iron tub.
Designed by: Susan Klimala, CKD, CBD
Photography by: Michael Alan Kaskel
For more information on kitchen and bath design ideas go to: www.kitchenstudio-ge.com
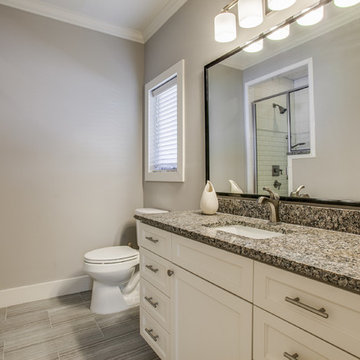
Photo of a mid-sized traditional kids bathroom in Dallas with shaker cabinets, white cabinets, a curbless shower, a two-piece toilet, white tile, ceramic tile, grey walls, ceramic floors, an undermount sink, marble benchtops, grey floor, a shower curtain and white benchtops.
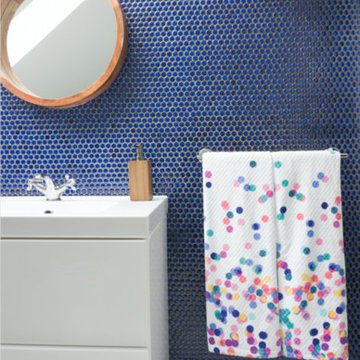
A bright and airy bathroom with a blue porcelain penny-round accent wall and a white floating vanity.
Design ideas for a small transitional kids bathroom in Chicago with flat-panel cabinets, white cabinets, a corner shower, a one-piece toilet, blue tile, porcelain tile, blue walls, marble floors, a drop-in sink, solid surface benchtops, white floor, a sliding shower screen and white benchtops.
Design ideas for a small transitional kids bathroom in Chicago with flat-panel cabinets, white cabinets, a corner shower, a one-piece toilet, blue tile, porcelain tile, blue walls, marble floors, a drop-in sink, solid surface benchtops, white floor, a sliding shower screen and white benchtops.
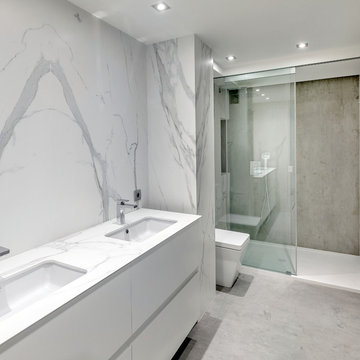
Highly sought after Estatuario features on the walls and vanity top of this eye-catching bathroom. Book-matched slabs on the wall make a dramatic statement, accentuating the natural beauty of the design. Prominent grey veins and thin strokes combine for a striking effect.
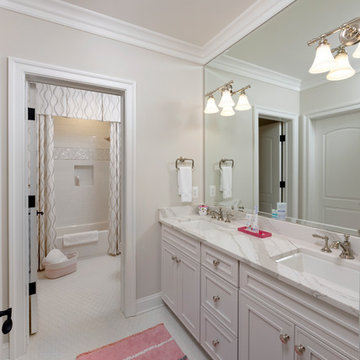
Pink & white for all of the granddaughters!
Photography by Bob Narod. Interiors by Kay Kern Design / Hilton Head Island.
Design ideas for a mid-sized traditional kids bathroom in DC Metro with flat-panel cabinets, white cabinets, an alcove tub, a shower/bathtub combo, a two-piece toilet, white tile, grey walls, ceramic floors, an undermount sink, engineered quartz benchtops, white floor, a shower curtain and subway tile.
Design ideas for a mid-sized traditional kids bathroom in DC Metro with flat-panel cabinets, white cabinets, an alcove tub, a shower/bathtub combo, a two-piece toilet, white tile, grey walls, ceramic floors, an undermount sink, engineered quartz benchtops, white floor, a shower curtain and subway tile.
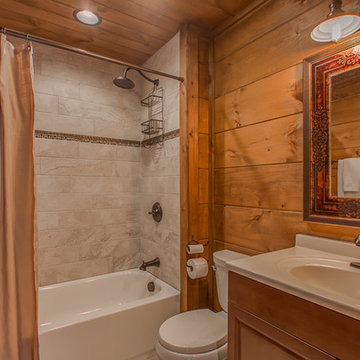
Inspiration for a small country kids bathroom in Nashville with flat-panel cabinets, white cabinets, a freestanding tub, a shower/bathtub combo, a two-piece toilet, gray tile, ceramic tile, brown walls, ceramic floors, a drop-in sink, granite benchtops, grey floor and a shower curtain.
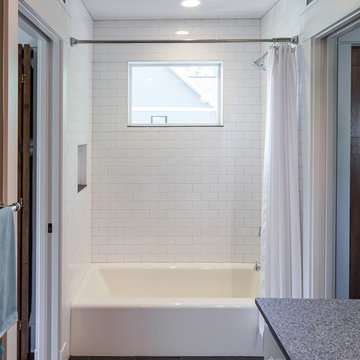
This bathroom is located between the two children's rooms with pocket doors.
Mid-sized transitional kids bathroom in Minneapolis with shaker cabinets, white cabinets, an alcove tub, a shower/bathtub combo, a two-piece toilet, white tile, subway tile, grey walls, an undermount sink, granite benchtops, grey floor and a shower curtain.
Mid-sized transitional kids bathroom in Minneapolis with shaker cabinets, white cabinets, an alcove tub, a shower/bathtub combo, a two-piece toilet, white tile, subway tile, grey walls, an undermount sink, granite benchtops, grey floor and a shower curtain.
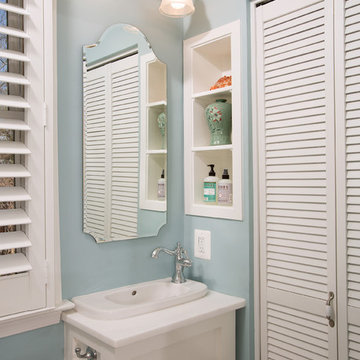
Since all the children were sharing one hall bathroom, our client requested that we add a small bathroom off the kitchen. We maximized every inch of space in this bathroom as demonstrated by the recessed shelving niche above the vanity.
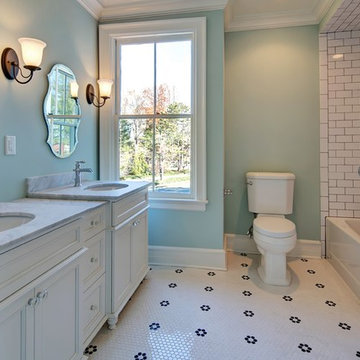
Hall bath with traditional black and white tile floor, honed Carrara countertops, custom vanity.
Traditional kids bathroom in New York with white cabinets, an alcove tub, white tile, an undermount sink and marble benchtops.
Traditional kids bathroom in New York with white cabinets, an alcove tub, white tile, an undermount sink and marble benchtops.
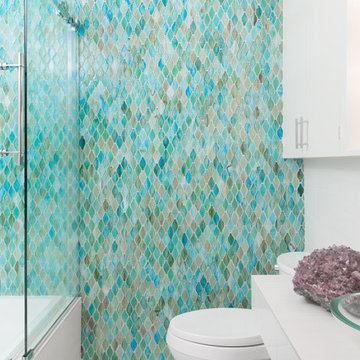
Julep Studio, LLC
Small transitional kids bathroom in New Orleans with flat-panel cabinets, white cabinets, an alcove tub, a shower/bathtub combo, a two-piece toilet, blue tile, glass tile, white walls, porcelain floors, a vessel sink, tile benchtops, white floor, a sliding shower screen, white benchtops, a single vanity, a floating vanity and decorative wall panelling.
Small transitional kids bathroom in New Orleans with flat-panel cabinets, white cabinets, an alcove tub, a shower/bathtub combo, a two-piece toilet, blue tile, glass tile, white walls, porcelain floors, a vessel sink, tile benchtops, white floor, a sliding shower screen, white benchtops, a single vanity, a floating vanity and decorative wall panelling.
Kids Bathroom Design Ideas with White Cabinets
4

