Kids Bathroom Design Ideas with White Cabinets
Refine by:
Budget
Sort by:Popular Today
161 - 180 of 17,021 photos
Item 1 of 3
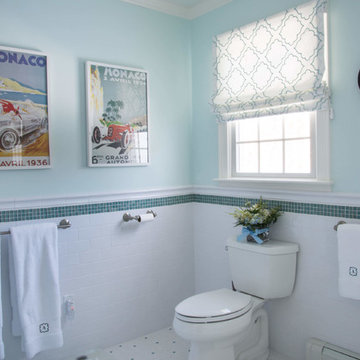
This is an example of a mid-sized transitional kids bathroom in Boston with raised-panel cabinets, white cabinets, an alcove tub, a shower/bathtub combo, a two-piece toilet, green tile, ceramic tile, green walls, porcelain floors, an undermount sink, engineered quartz benchtops, white floor and a shower curtain.
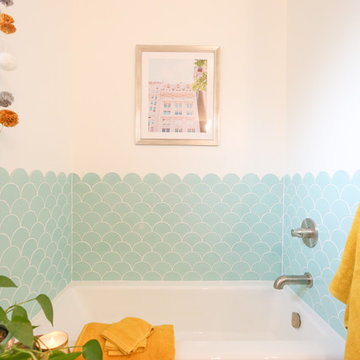
A Kid’s Bath takes tile wainscoting to the next level with our crowd-pleasing Ogee Drop pattern in Glacier Bay.
Mid-sized eclectic kids bathroom in Sacramento with white cabinets, a shower/bathtub combo, blue tile, ceramic tile and white walls.
Mid-sized eclectic kids bathroom in Sacramento with white cabinets, a shower/bathtub combo, blue tile, ceramic tile and white walls.
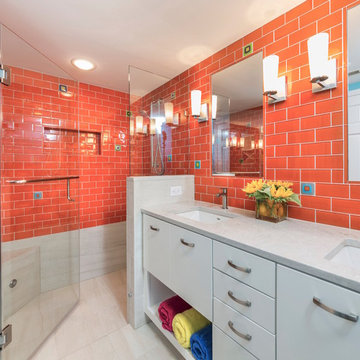
Photo by Bill Hazlegrove
Photo of a mid-sized transitional kids bathroom in Other with flat-panel cabinets, white cabinets, orange tile, porcelain floors, an undermount sink, engineered quartz benchtops, beige floor, a hinged shower door, a curbless shower and subway tile.
Photo of a mid-sized transitional kids bathroom in Other with flat-panel cabinets, white cabinets, orange tile, porcelain floors, an undermount sink, engineered quartz benchtops, beige floor, a hinged shower door, a curbless shower and subway tile.
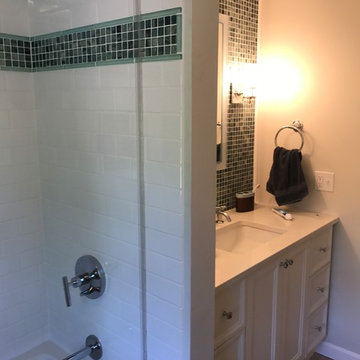
Design ideas for a mid-sized contemporary kids bathroom in Providence with recessed-panel cabinets, white cabinets, an alcove tub, a shower/bathtub combo, a two-piece toilet, blue tile, green tile, mosaic tile, white walls, light hardwood floors, an undermount sink, solid surface benchtops, beige floor and a sliding shower screen.
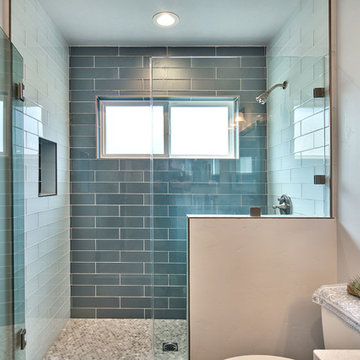
Architect: Robin McCarthy, Arch Studio, Inc.
Builder: Joe Arena Construction
Mid-sized traditional kids bathroom in San Francisco with shaker cabinets, white cabinets, an open shower, a one-piece toilet, blue tile, glass tile, grey walls, porcelain floors, an undermount sink and engineered quartz benchtops.
Mid-sized traditional kids bathroom in San Francisco with shaker cabinets, white cabinets, an open shower, a one-piece toilet, blue tile, glass tile, grey walls, porcelain floors, an undermount sink and engineered quartz benchtops.
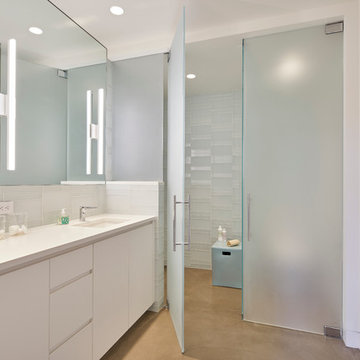
etched glass create privacy in the shared shower and toilet room
Bruce Damonte photography
Design ideas for a large contemporary kids bathroom in San Francisco with flat-panel cabinets, white cabinets, a curbless shower, white tile, glass tile, white walls, concrete floors, an undermount sink, engineered quartz benchtops, a two-piece toilet and a hinged shower door.
Design ideas for a large contemporary kids bathroom in San Francisco with flat-panel cabinets, white cabinets, a curbless shower, white tile, glass tile, white walls, concrete floors, an undermount sink, engineered quartz benchtops, a two-piece toilet and a hinged shower door.

This DADU features 2 1/2 bathrooms.
Inspiration for a small contemporary kids bathroom in Seattle with flat-panel cabinets, white cabinets, an alcove tub, an alcove shower, a wall-mount toilet, white tile, ceramic tile, white walls, ceramic floors, an undermount sink, quartzite benchtops, blue floor, a shower curtain, white benchtops, a single vanity and a built-in vanity.
Inspiration for a small contemporary kids bathroom in Seattle with flat-panel cabinets, white cabinets, an alcove tub, an alcove shower, a wall-mount toilet, white tile, ceramic tile, white walls, ceramic floors, an undermount sink, quartzite benchtops, blue floor, a shower curtain, white benchtops, a single vanity and a built-in vanity.

Inspiration for a large transitional kids bathroom in Chicago with recessed-panel cabinets, white cabinets, a shower/bathtub combo, a one-piece toilet, white tile, white walls, a drop-in sink, multi-coloured floor, an open shower, white benchtops, a single vanity, panelled walls and a freestanding vanity.

Small attic bathroom with white vanity, quartz countertop, subway tile shower, patterned hex tile floor and grey walls
Small traditional kids bathroom in Portland with shaker cabinets, white cabinets, an alcove shower, a two-piece toilet, white tile, ceramic tile, grey walls, ceramic floors, an undermount sink, engineered quartz benchtops, multi-coloured floor, a hinged shower door, white benchtops, a shower seat, a single vanity, a built-in vanity and vaulted.
Small traditional kids bathroom in Portland with shaker cabinets, white cabinets, an alcove shower, a two-piece toilet, white tile, ceramic tile, grey walls, ceramic floors, an undermount sink, engineered quartz benchtops, multi-coloured floor, a hinged shower door, white benchtops, a shower seat, a single vanity, a built-in vanity and vaulted.

Custom maple wood vanity, Delta Ara Collection vanity faucet, Millennium Ashford vanity light, Elegant Lighting Eternity circular metal framed mirror, Delta towel bar, and new electrical switches/receptacle/screw-less plates, crown molding, wood wainscoting with chair-rail, Quartz countertop with banjo, and Signature Hardware under-mount sink!

We removed a hall closet to expand the bathroom area, enabling us to create two rectangular bathrooms instead of two intertwined bathrooms. In the primary bathroom, we added a full-sized shower with a bench, as well as plenty of cabinet storage.

This guest / kids bathroom is the home of fun and relaxation. The soaking tub allows for relaxing bubble baths, chaotic dog washes, or soothing baby baths. The tile surround provides water protection for when the tub gets messy. This bathroom is such a great space for any family home.

Large kids bathroom in Phoenix with raised-panel cabinets, white cabinets, an open shower, a one-piece toilet, white tile, white walls, cement tiles, an undermount sink, engineered quartz benchtops, grey floor, a hinged shower door, white benchtops, a shower seat, a single vanity, a built-in vanity, timber and panelled walls.
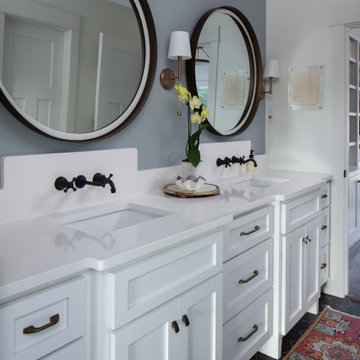
Design ideas for a mid-sized traditional kids bathroom in Birmingham with recessed-panel cabinets, white cabinets, an alcove tub, a shower/bathtub combo, a two-piece toilet, beige tile, white walls, ceramic floors, an undermount sink, engineered quartz benchtops, black floor, a hinged shower door, white benchtops, a double vanity and a built-in vanity.
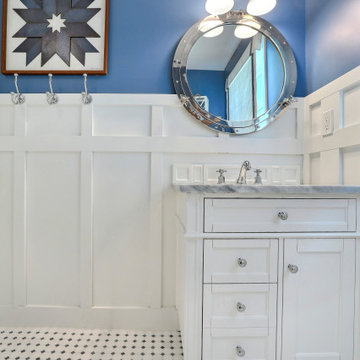
The theme for the design of these four bathrooms was Coastal Americana. My clients wanted classic designs that incorporated color, a coastal feel, and were fun.
The master bathroom stands out with the interesting mix of tile. We maximized the tall sloped ceiling with the glass tile accent wall behind the freestanding bath tub. A simple sandblasted "wave" glass panel separates the wet area. Shiplap walls, satin bronze fixtures, and wood details add to the beachy feel.
The three guest bathrooms, while having tile in common, each have their own unique vanities and accents. Curbless showers and frameless glass opened these rooms up to feel more spacious. The bits of blue in the floor tile lends just the right pop of blue.
Custom fabric roman shades in each room soften the look and add extra style.

The original bathroom had a fiberglass tub insert, vinyl flooring, and no personality.
Inspiration for a small mediterranean kids bathroom in Minneapolis with shaker cabinets, white cabinets, an alcove tub, a shower/bathtub combo, a two-piece toilet, gray tile, porcelain tile, grey walls, cement tiles, an undermount sink, engineered quartz benchtops, multi-coloured floor, a hinged shower door, white benchtops, a niche, a single vanity and a freestanding vanity.
Inspiration for a small mediterranean kids bathroom in Minneapolis with shaker cabinets, white cabinets, an alcove tub, a shower/bathtub combo, a two-piece toilet, gray tile, porcelain tile, grey walls, cement tiles, an undermount sink, engineered quartz benchtops, multi-coloured floor, a hinged shower door, white benchtops, a niche, a single vanity and a freestanding vanity.

Photo of a small contemporary kids bathroom in New York with white cabinets, an alcove tub, a shower/bathtub combo, a one-piece toilet, white tile, mosaic tile, white walls, porcelain floors, an undermount sink, engineered quartz benchtops, beige floor, a hinged shower door, white benchtops, a single vanity and a freestanding vanity.

This is a very small master bathroom, but it's very efficient in providing a bathroom in a small footprint with a focal shower.
Inspiration for a small beach style kids bathroom in Other with beaded inset cabinets, white cabinets, a shower/bathtub combo, a two-piece toilet, green tile, porcelain tile, white walls, ceramic floors, an undermount sink, solid surface benchtops, grey floor, a sliding shower screen, white benchtops, a single vanity and a freestanding vanity.
Inspiration for a small beach style kids bathroom in Other with beaded inset cabinets, white cabinets, a shower/bathtub combo, a two-piece toilet, green tile, porcelain tile, white walls, ceramic floors, an undermount sink, solid surface benchtops, grey floor, a sliding shower screen, white benchtops, a single vanity and a freestanding vanity.

This bathtub shower combination looks fantastic. An alcove tub with large format ceramic shower wall tile and black shower fixtures and valves. The glass sliding shower door has black barn door hardware. Black Schluter trim for the large shower niche and shower tile edges.
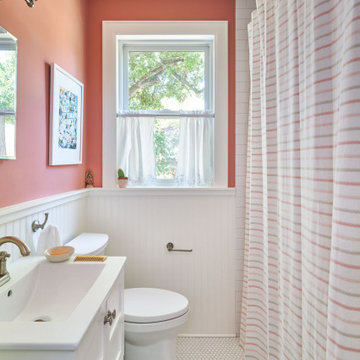
Photography by Ryan Davis | CG&S Design-Build
Inspiration for a small traditional kids bathroom in Austin with shaker cabinets, white cabinets, a single vanity and a built-in vanity.
Inspiration for a small traditional kids bathroom in Austin with shaker cabinets, white cabinets, a single vanity and a built-in vanity.
Kids Bathroom Design Ideas with White Cabinets
9