Kids' Bedroom Design Ideas with Blue Walls
Refine by:
Budget
Sort by:Popular Today
1 - 20 of 5,092 photos
Item 1 of 3
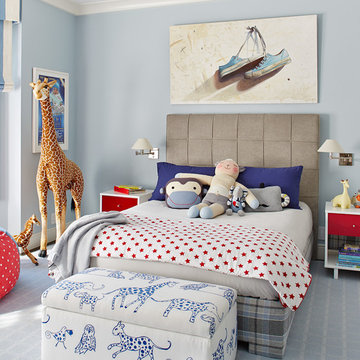
www.johnbedellphotography.comjavascript:;
Inspiration for a mid-sized transitional kids' bedroom for kids 4-10 years old and boys in San Francisco with blue walls, carpet and grey floor.
Inspiration for a mid-sized transitional kids' bedroom for kids 4-10 years old and boys in San Francisco with blue walls, carpet and grey floor.
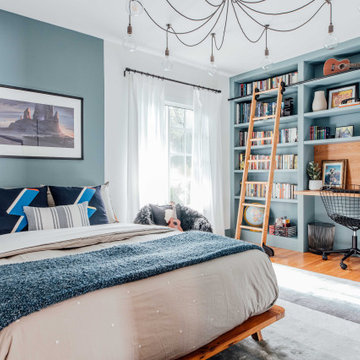
Design + Execution by EFE Creative Lab
Custom Bookcase by Oldemburg Furniture
Photography by Christine Michelle Photography
Transitional kids' room in Miami with blue walls, medium hardwood floors and brown floor for boys.
Transitional kids' room in Miami with blue walls, medium hardwood floors and brown floor for boys.
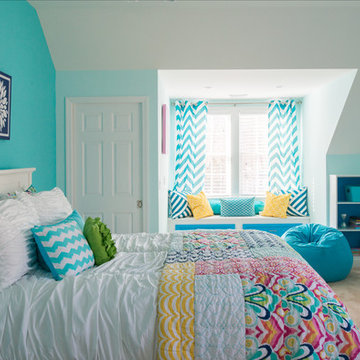
Bold little girl's room with bright blue walls and colorful accents throughout. The vibrancy of colors mixed with the right amount of light turn up the creativity in this space, creating a fun and inviting environment for any little girl to come home to.
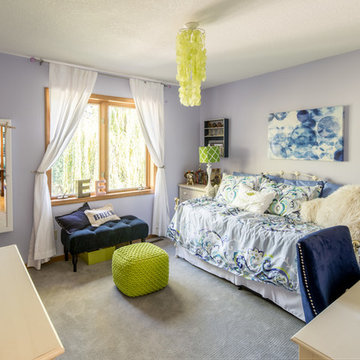
Mid-sized modern gender-neutral kids' room in Minneapolis with blue walls and carpet.
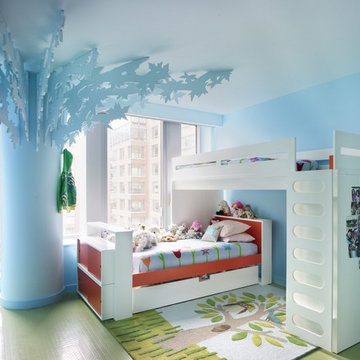
For this bedroom we create a park. The floor is Pirelli rubber.
Photography by Annie Schlechter
Design ideas for an eclectic gender-neutral kids' bedroom for kids 4-10 years old in New York with blue walls and green floor.
Design ideas for an eclectic gender-neutral kids' bedroom for kids 4-10 years old in New York with blue walls and green floor.
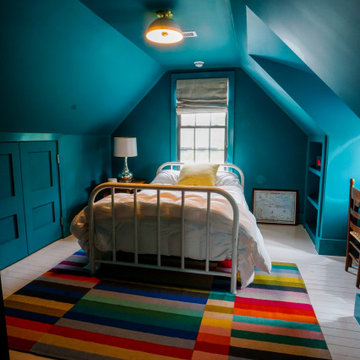
Fun and funky kid's bedroom featuring a bold statement color on the walls and a statement rug
Inspiration for a beach style gender-neutral kids' bedroom in Charleston with blue walls, painted wood floors, white floor and vaulted.
Inspiration for a beach style gender-neutral kids' bedroom in Charleston with blue walls, painted wood floors, white floor and vaulted.
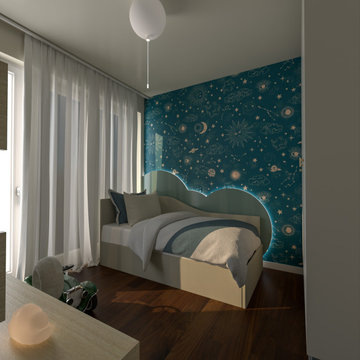
cameretta bimbo
Mid-sized contemporary kids' bedroom with blue walls for kids 4-10 years old.
Mid-sized contemporary kids' bedroom with blue walls for kids 4-10 years old.
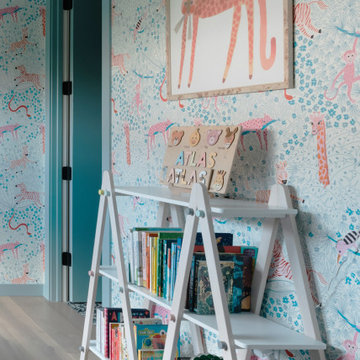
Large modern kids' bedroom in New York with blue walls, carpet, pink floor and wallpaper for kids 4-10 years old and girls.
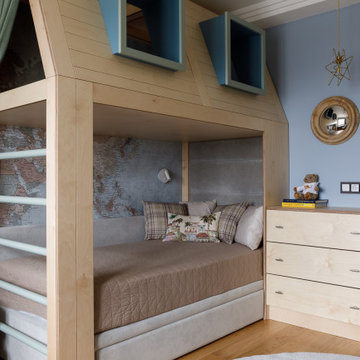
Design ideas for a contemporary kids' bedroom for kids 4-10 years old and boys in Saint Petersburg with blue walls, medium hardwood floors and brown floor.
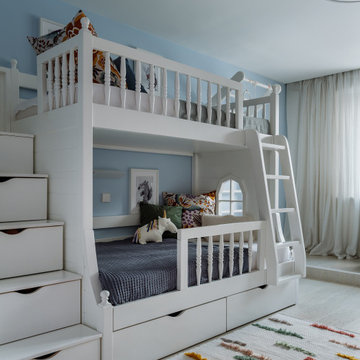
Photo of a large contemporary gender-neutral kids' bedroom for kids 4-10 years old in Moscow with blue walls, light hardwood floors and beige floor.
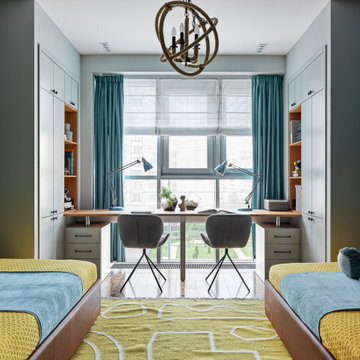
Mid-sized contemporary kids' bedroom in Moscow with blue walls, medium hardwood floors and brown floor for kids 4-10 years old and boys.
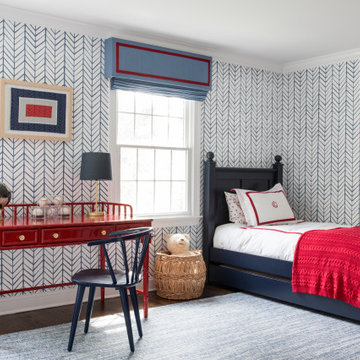
Design ideas for a traditional kids' bedroom for kids 4-10 years old and boys in New York with blue walls, dark hardwood floors and brown floor.
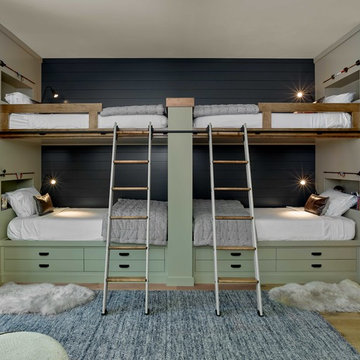
Country gender-neutral kids' bedroom in San Francisco with blue walls, light hardwood floors and beige floor.
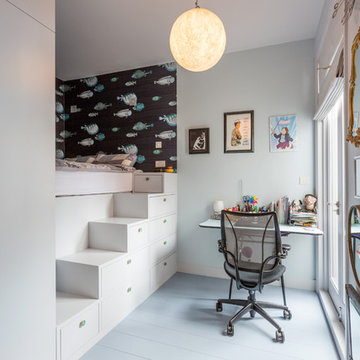
Belle Imaging
Inspiration for a mid-sized eclectic gender-neutral kids' bedroom for kids 4-10 years old in London with blue walls, painted wood floors and grey floor.
Inspiration for a mid-sized eclectic gender-neutral kids' bedroom for kids 4-10 years old in London with blue walls, painted wood floors and grey floor.
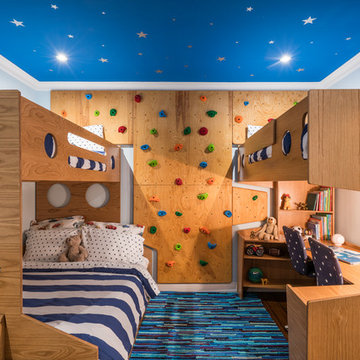
This is an example of a contemporary gender-neutral kids' bedroom in New York with blue walls.
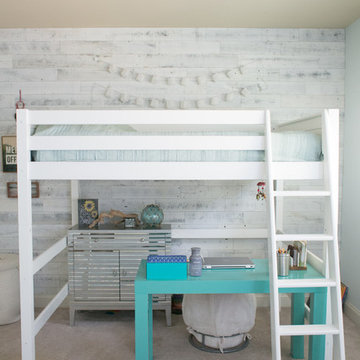
This beach inspired girls bedroom is a great space to relax and has the style and functionality to grow into.
Photo Credit: Allie mullin
Large beach style kids' room in Raleigh with blue walls, carpet and beige floor for girls.
Large beach style kids' room in Raleigh with blue walls, carpet and beige floor for girls.
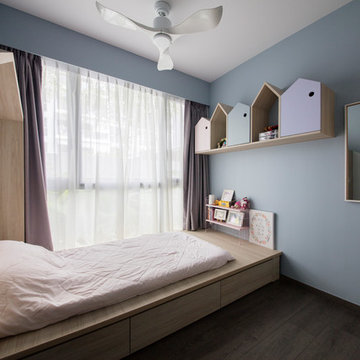
Scandinavian kids' bedroom in Singapore with blue walls, dark hardwood floors and brown floor for kids 4-10 years old and girls.
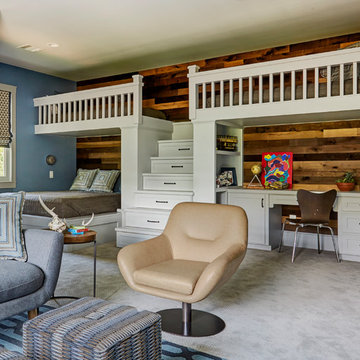
Mike Kaskel
Photo of a large traditional gender-neutral kids' bedroom for kids 4-10 years old in Houston with blue walls, carpet and beige floor.
Photo of a large traditional gender-neutral kids' bedroom for kids 4-10 years old in Houston with blue walls, carpet and beige floor.
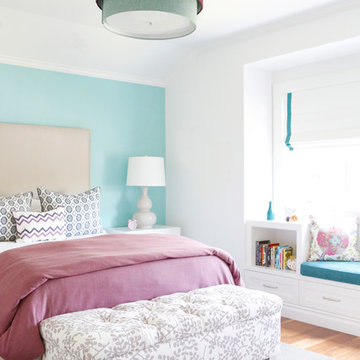
Inspiration for a mid-sized transitional kids' bedroom for kids 4-10 years old and girls in Los Angeles with blue walls, carpet and grey floor.
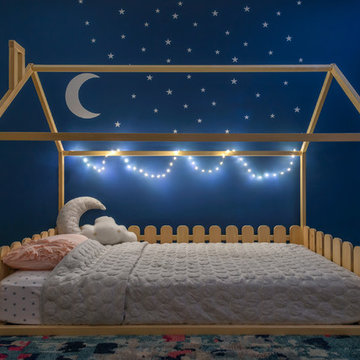
Fun, cheerful little girl's room featuring custom house twin bed frame, bright rug, fun twinkly lights, golden lamp, comfy gray reading chair and custom blue drapes. Photo by Exceptional Frames.
Kids' Bedroom Design Ideas with Blue Walls
1