Kids' Playroom Design Ideas with Brown Floor
Refine by:
Budget
Sort by:Popular Today
141 - 160 of 1,954 photos
Item 1 of 3
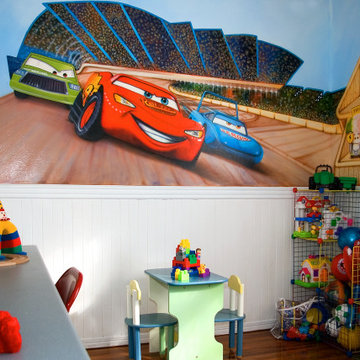
Playful and whimsical, this Cars inspired bedroom is perfect as a playroom.
It has lots of storage and it can fit a bed. Closet is in front of the mural (not shown in the photo), but it has lots of space.
Mural by Hernan Ramirez, Costa Rican painter.
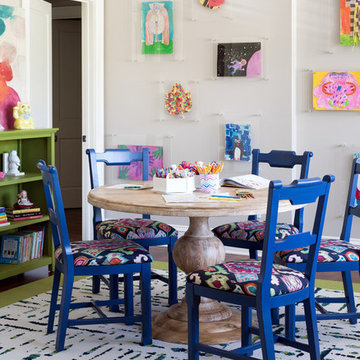
A transitional style home that we designed. Tailored furnishings and neutral tones throughout the home - from the living room, kitchen, and bedroom - set the tone for a polished space. Artwork, vignettes, and patterned textiles give each room a pop of intrigue, while maintaining a sophisticated and elegant home.
Project designed by Aiken-Atlanta interior design firm, Nandina Home & Design. They also serve Augusta, GA, and Columbia and Lexington, South Carolina.
For more about Nandina Home & Design, click here: https://nandinahome.com/
To learn more about this project, click here: https://nandinahome.com/portfolio/columbia-timeless-transitional/
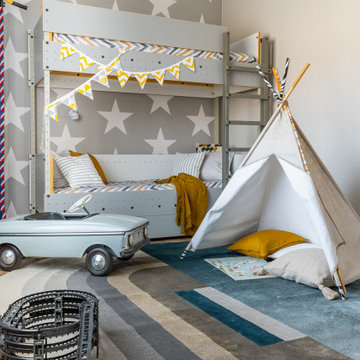
Эта детская оформлена в очень сдержанной цветовой гамме, использованы серые оттенки, но благодаря ярким предметам декора и текстиля добавлены цветовые акценты, что сделало ее яркой и запоминающейся
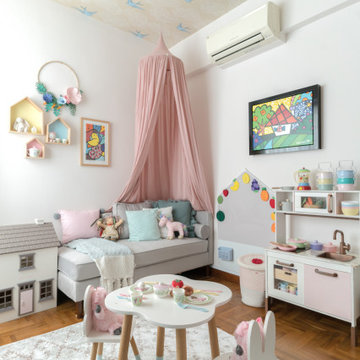
Design ideas for a contemporary kids' playroom in Singapore with white walls, medium hardwood floors and brown floor.
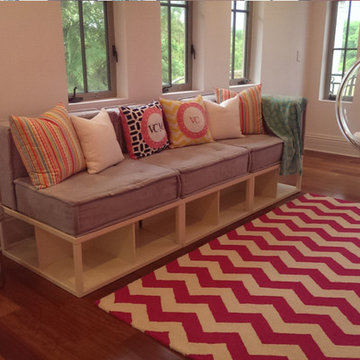
This is an example of a small contemporary kids' room for girls in Phoenix with pink walls, medium hardwood floors and brown floor.
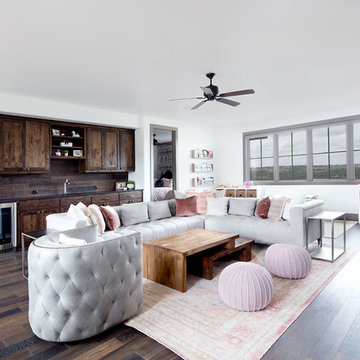
Photo of a mid-sized transitional kids' room for girls in Austin with white walls, dark hardwood floors and brown floor.
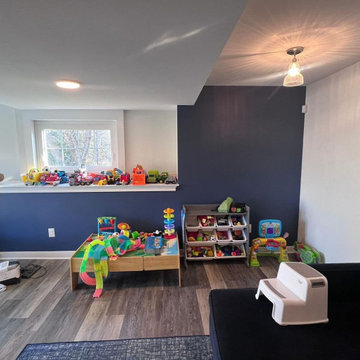
Photo of a mid-sized contemporary kids' room for boys in Bridgeport with blue walls, plywood floors, brown floor, vaulted and decorative wall panelling.
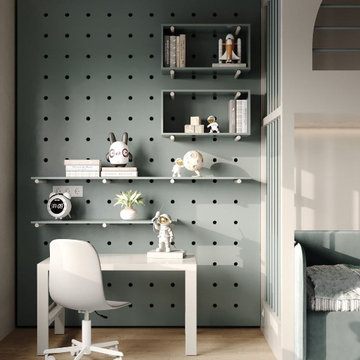
Photo of a mid-sized kids' playroom for kids 4-10 years old and boys in Los Angeles with grey walls and brown floor.
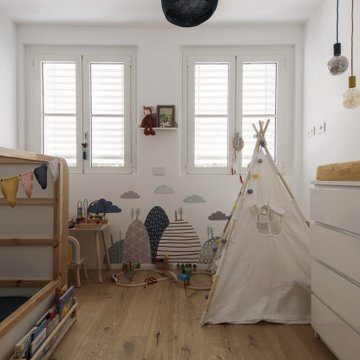
Design ideas for a small contemporary kids' playroom for kids 4-10 years old and boys in Turin with white walls, light hardwood floors and brown floor.
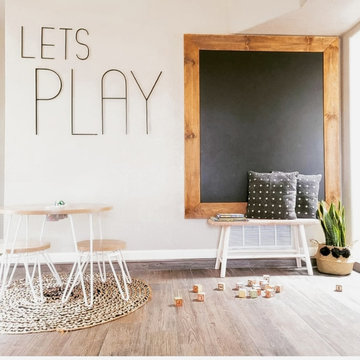
Inspiration for an expansive modern kids' playroom in Albuquerque with medium hardwood floors and brown floor.
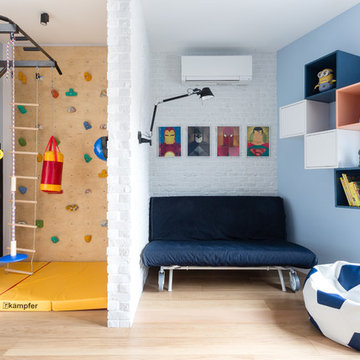
Inspiration for a large contemporary kids' playroom for kids 4-10 years old and boys in Moscow with blue walls, medium hardwood floors and brown floor.
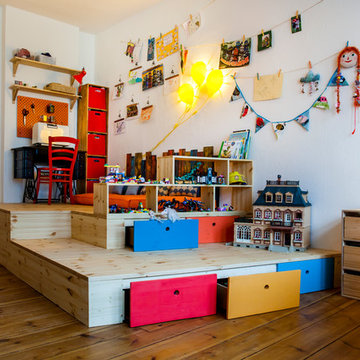
Podest mit viel Aufbewahrungsmöglichkeiten!
Relaxecke, Nähecke und Spielecke
Foto: Maria Brußig
This is an example of a mid-sized contemporary gender-neutral kids' playroom for kids 4-10 years old in Berlin with white walls, light hardwood floors and brown floor.
This is an example of a mid-sized contemporary gender-neutral kids' playroom for kids 4-10 years old in Berlin with white walls, light hardwood floors and brown floor.
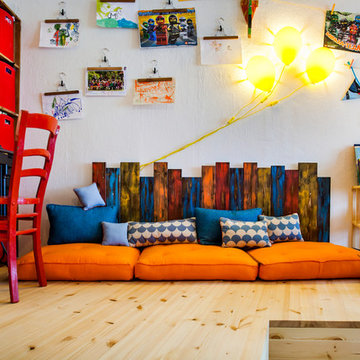
Podest mit viel Aufbewahrungsmöglichkeiten!
Relaxecke
Foto: Maria Brußig
Inspiration for a mid-sized contemporary gender-neutral kids' playroom for kids 4-10 years old in Berlin with white walls, laminate floors and brown floor.
Inspiration for a mid-sized contemporary gender-neutral kids' playroom for kids 4-10 years old in Berlin with white walls, laminate floors and brown floor.
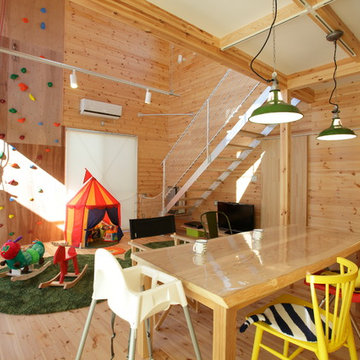
家族が集まるリビング
Country gender-neutral kids' playroom in Other with brown walls, light hardwood floors and brown floor for kids 4-10 years old.
Country gender-neutral kids' playroom in Other with brown walls, light hardwood floors and brown floor for kids 4-10 years old.
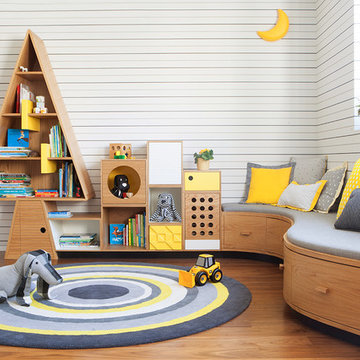
This side of the boy's bedroom is for reading and relaxing. Their books are stored on a custom-made open shelving unit adorned with fun geometric shapes. A tree motif is an unconventional way for extra storage while having an asthetically appealing look. The morphed built-in sofa has a fun swirl asthetic perfect for lounging under the afternoon sun. The materials used keep with the gray and white theme present in the room.
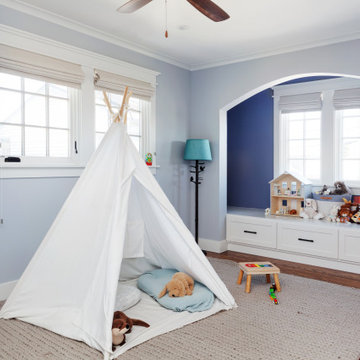
This house was a very small mid-century bungalow with previous additions that resulted in a large but chaotic layout. The owners wanted to convert the house to a super-efficient, and charming Craftsman-style, 6 bedroom home for their large family and work at home.
We achieved the space needs by moving a few walls for a more efficient, organized layout, setting up spaces for overlapping uses, and making a small upstairs addition. Every bit of square footage was optimized to meet the goals of the project without making the house huge or adding unnecessary cost.
Much thought was given to the entry sequence near the front door. A large flow-through mudroom with storage for each family member, and adjacent laundry, make it easy for children to be taught to keep their things organized and to contribute to household chores. A mail station and central home admin area at the mudroom help keep clutter down at other areas and minimize home management tasks. A garage door near the kitchen gives quick access to bulk items.
The existing house had too much view to the street from the living room through large corner windows, and too little entry transition, to the extent that the family did not feel comfortable using the living room much without shades drawn. We raised the window sills and brought the new windows in from the corner of the house, allowing plenty of light while protecting privacy and a sense of enclosure in the living room. We enlarged the front porch to create a more graceful transition from the public to private space. We located the front door so that the circulation from entry into the house would allow for furnishing the living room with a sitting circle that is not intruded upon by people walking through the room.
Sight lines through the living spaces were an important consideration in the design. The owners wanted discreet spaces for living room, kitchen, dining and family room, but also wanted the living spaces to feel connected and to be able to easily watch their children. Being able to see the children playing in the yard while getting things done inside the house was also important. While largely working with the existing structure, we opened walls and rearranged the use of spaces to make a series of connected living spaces with long views through them.
The character of the remodeled house is a contemporary Craftsman with classic materials and cool, consistent colors. A few arches echo through the house to frame spaces and soften the feeling of the rooms.
Photography: Kurt Manley
https://saikleyarchitects.com/portfolio/bungalow-expansion/
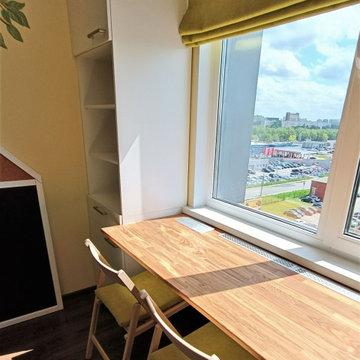
Детская комната для занятий.
This is an example of a mid-sized transitional kids' playroom for girls in Saint Petersburg with yellow walls, laminate floors and brown floor.
This is an example of a mid-sized transitional kids' playroom for girls in Saint Petersburg with yellow walls, laminate floors and brown floor.
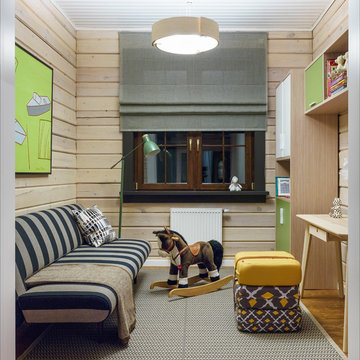
PropertyLab+art
Inspiration for a mid-sized country kids' playroom for kids 4-10 years old and boys in Moscow with beige walls, medium hardwood floors and brown floor.
Inspiration for a mid-sized country kids' playroom for kids 4-10 years old and boys in Moscow with beige walls, medium hardwood floors and brown floor.
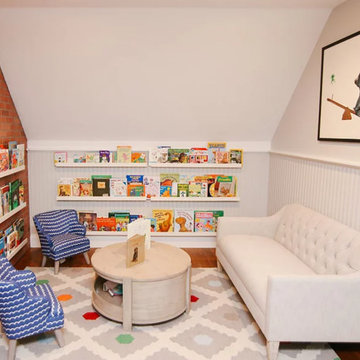
Mid-sized traditional gender-neutral kids' playroom in Salt Lake City with white walls, medium hardwood floors and brown floor for kids 4-10 years old.
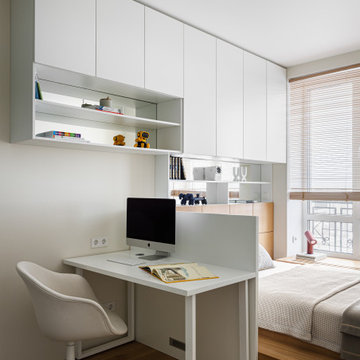
Ширина детской действительно всего 2.2 метра, а площадь 10 м², но посмотрите, что у нас получилась. Тут есть все: большая кровать, шкаф, рабочий стол, место для хранения книжек и игрушек.
Kids' Playroom Design Ideas with Brown Floor
8