Kids' Playroom Design Ideas with Dark Hardwood Floors
Refine by:
Budget
Sort by:Popular Today
161 - 180 of 985 photos
Item 1 of 3
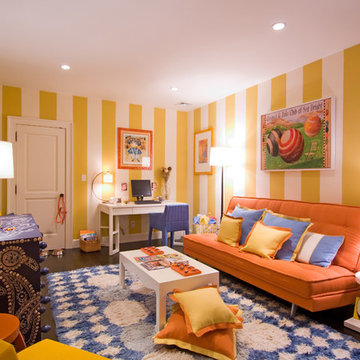
Mid-sized eclectic gender-neutral kids' playroom in New York with dark hardwood floors and multi-coloured walls for kids 4-10 years old.
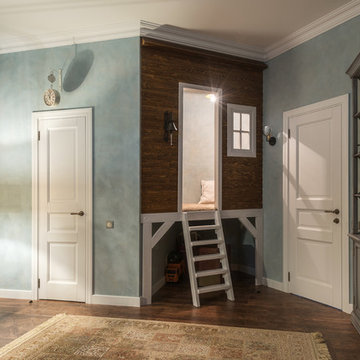
Детская комната для мальчика. Вид на домик. Фотограф Анон Лубенец
Photo of a mid-sized traditional kids' playroom for boys and kids 4-10 years old in Other with dark hardwood floors, brown floor and multi-coloured walls.
Photo of a mid-sized traditional kids' playroom for boys and kids 4-10 years old in Other with dark hardwood floors, brown floor and multi-coloured walls.
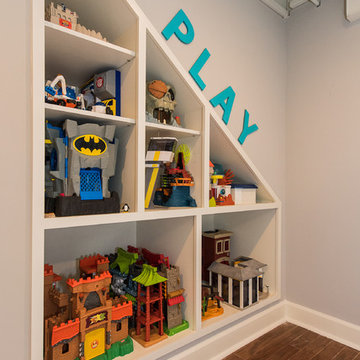
The homeowners were ready to renovate this basement to add more living space for the entire family. Before, the basement was used as a playroom, guest room and dark laundry room! In order to give the illusion of higher ceilings, the acoustical ceiling tiles were removed and everything was painted white. The renovated space is now used not only as extra living space, but also a room to entertain in.
Photo Credit: Natan Shar of BHAMTOURS
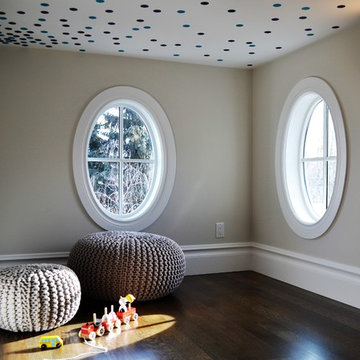
The charming Playroom includes a cozy Games Alcove and Secret Room. It leads to the equally charming Bunkroom, where custom built-in bunkbeds can sleep up to 12!
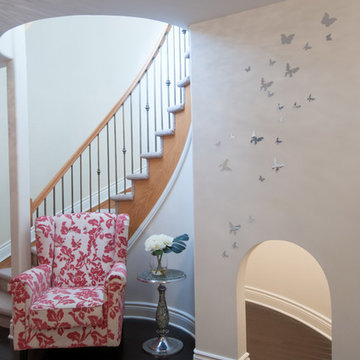
Secret play area under the stairs. A great place for little ones to cuddle up and read a book or start a new adventrure.
Inspiration for a contemporary kids' playroom in Ottawa with white walls and dark hardwood floors.
Inspiration for a contemporary kids' playroom in Ottawa with white walls and dark hardwood floors.
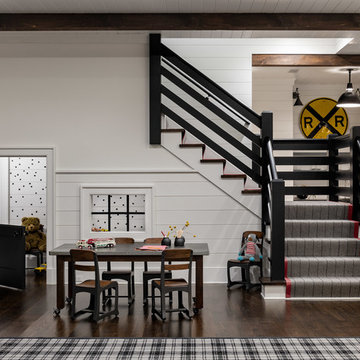
Playroom.
Photographer: Rob Karosis
Large country gender-neutral kids' playroom in New York with white walls, dark hardwood floors and brown floor for kids 4-10 years old.
Large country gender-neutral kids' playroom in New York with white walls, dark hardwood floors and brown floor for kids 4-10 years old.
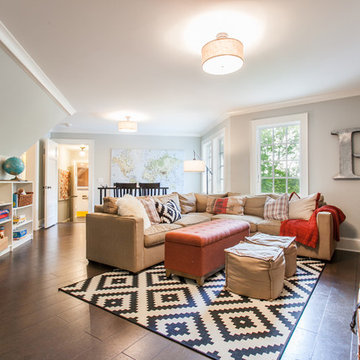
The client’s coastal New England roots inspired this Shingle style design for a lakefront lot. With a background in interior design, her ideas strongly influenced the process, presenting both challenge and reward in executing her exact vision. Vintage coastal style grounds a thoroughly modern open floor plan, designed to house a busy family with three active children. A primary focus was the kitchen, and more importantly, the butler’s pantry tucked behind it. Flowing logically from the garage entry and mudroom, and with two access points from the main kitchen, it fulfills the utilitarian functions of storage and prep, leaving the main kitchen free to shine as an integral part of the open living area.
An ARDA for Custom Home Design goes to
Royal Oaks Design
Designer: Kieran Liebl
From: Oakdale, Minnesota
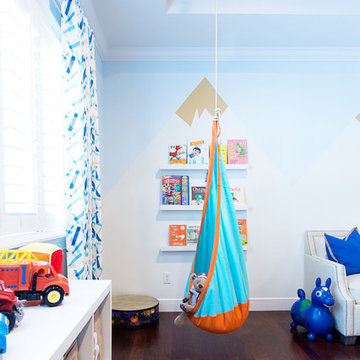
SHANNON LAZIC
Mid-sized transitional gender-neutral kids' playroom in Orlando with white walls and dark hardwood floors for kids 4-10 years old.
Mid-sized transitional gender-neutral kids' playroom in Orlando with white walls and dark hardwood floors for kids 4-10 years old.
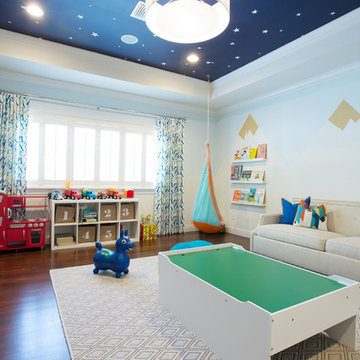
SHANNON LAZIC
Mid-sized transitional gender-neutral kids' playroom in Orlando with white walls and dark hardwood floors for kids 4-10 years old.
Mid-sized transitional gender-neutral kids' playroom in Orlando with white walls and dark hardwood floors for kids 4-10 years old.
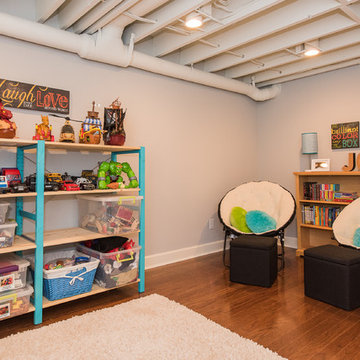
The homeowners were ready to renovate this basement to add more living space for the entire family. Before, the basement was used as a playroom, guest room and dark laundry room! In order to give the illusion of higher ceilings, the acoustical ceiling tiles were removed and everything was painted white. The renovated space is now used not only as extra living space, but also a room to entertain in.
Photo Credit: Natan Shar of BHAMTOURS
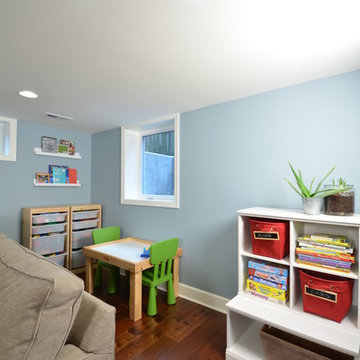
Charm and personality exude from this basement remodel! This kid-friendly room provides space for little ones to play and learn while also keeping family time in mind. The bathroom door combines craftsman tradition with on-trend barn door functionality. Behind the door, the blend of traditional and functional continues with white hex tile floors, subway tile walls, and an updated console sink. The laundry room boasts thoughtful storage and a fun color palette as well.
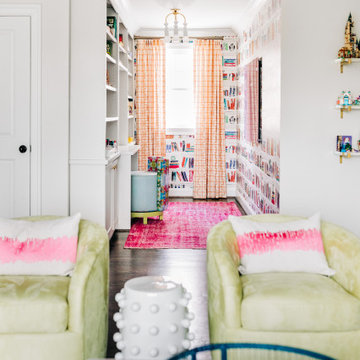
Mid-sized transitional kids' room in Other with white walls, dark hardwood floors, brown floor and wallpaper for girls.
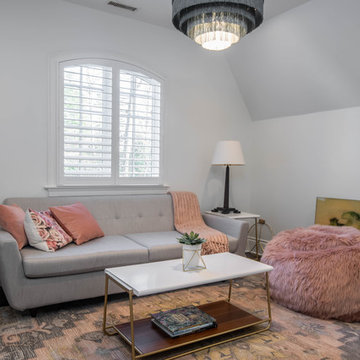
Inspiration for a mid-sized modern kids' room for girls in Other with white walls, dark hardwood floors and brown floor.
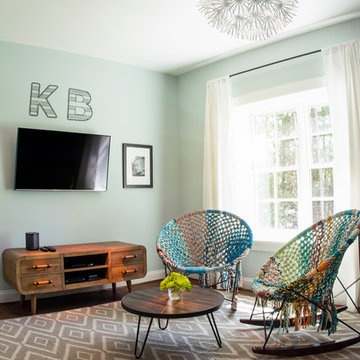
Jeff Glotzl
This is an example of a mid-sized eclectic kids' room for girls in Other with green walls and dark hardwood floors.
This is an example of a mid-sized eclectic kids' room for girls in Other with green walls and dark hardwood floors.
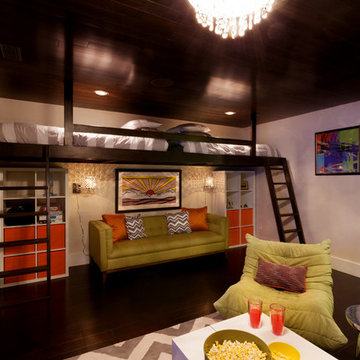
Dale Bernstein
Small contemporary gender-neutral kids' room in Indianapolis with white walls and dark hardwood floors.
Small contemporary gender-neutral kids' room in Indianapolis with white walls and dark hardwood floors.
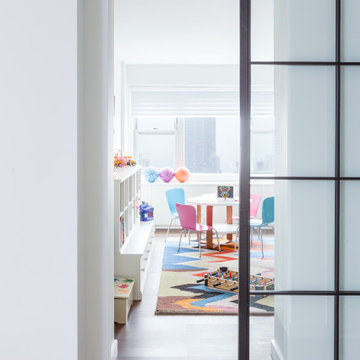
Why buy new when you can expand? This family home project comprised of a 2-apartment combination on the 30th floor in a luxury high rise in Manhattan's Upper East side. A real charmer offering it's occupants a total of 2475 Square feet, 4 bedrooms and 4.5 bathrooms. and 2 balconies. Custom details such as cold rolled steel sliding doors, beautiful bespoke hardwood floors, plenty of custom mill work cabinetry and built-ins, private master bedroom suite, which includes a large windowed bath including a walk-in shower and free-standing tub. Take in the view and relax!
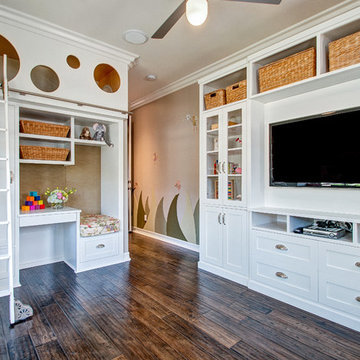
Preview First Photography
Inspiration for a mid-sized transitional kids' room for girls in San Diego with grey walls and dark hardwood floors.
Inspiration for a mid-sized transitional kids' room for girls in San Diego with grey walls and dark hardwood floors.
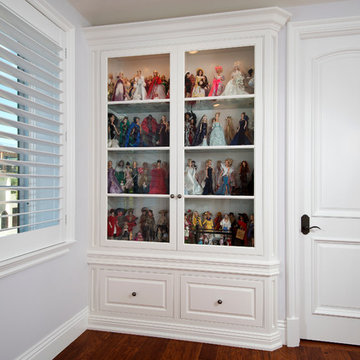
Doll Display Hutch.
Sacks, Del Mar
Photo of a mid-sized traditional kids' playroom for kids 4-10 years old and girls in Orange County with purple walls and dark hardwood floors.
Photo of a mid-sized traditional kids' playroom for kids 4-10 years old and girls in Orange County with purple walls and dark hardwood floors.
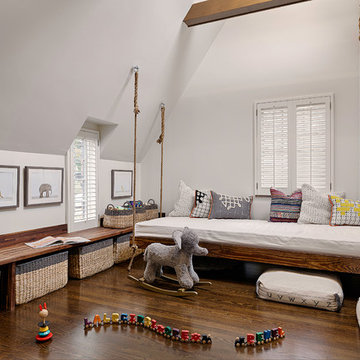
The soaring cathedral ceilings and warm exposed beams were the only features to speak of in this non-descript open landing. Off the hallway near the kids’ rooms, its small size and open layout made it something in between a hallway and a room. While most might consider a TV or office nook for this space, its adjacency to the children’s quarters inspired the designer toward something more imaginative. Inspired by the bright open space, this design achieves a sort of Balinese treehouse aesthetic – and all of it is designed specifically for fun.
Playful hanging beds swing freely on sisal rope, creating a beckoning space that draws in children and adults alike. The mattresses were filled especially with non-toxic, non-petroleum natural fiber fill to make them healthy to sleep and lounge on – and encased in removable, washable organic cotton slipcovers. As the children are young, the floor space (finished in non-toxic lacquer) is kept clear and available for sprawling play. Large storage benches topped with walnut seats keep toys and books well organized, and ready for action at any time.
Dave Bryce Photography
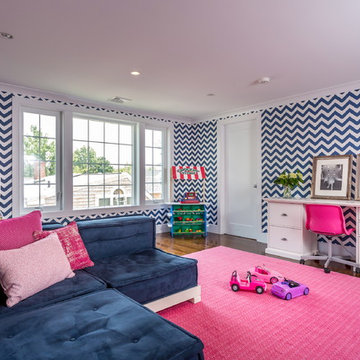
Transitional kids' playroom in New York with dark hardwood floors and multi-coloured walls for kids 4-10 years old and girls.
Kids' Playroom Design Ideas with Dark Hardwood Floors
9