Kids' Playroom Design Ideas with Plywood Floors
Refine by:
Budget
Sort by:Popular Today
1 - 20 of 90 photos
Item 1 of 3
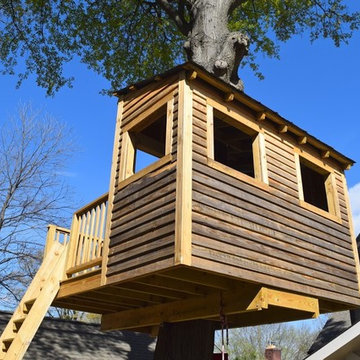
Small country gender-neutral kids' playroom in Atlanta with brown walls and plywood floors for kids 4-10 years old.
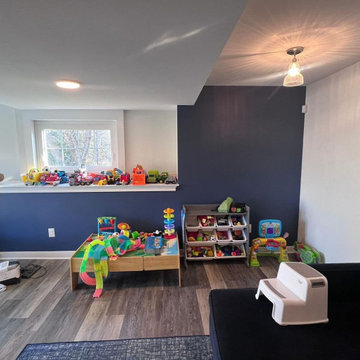
Photo of a mid-sized contemporary kids' room for boys in Bridgeport with blue walls, plywood floors, brown floor, vaulted and decorative wall panelling.
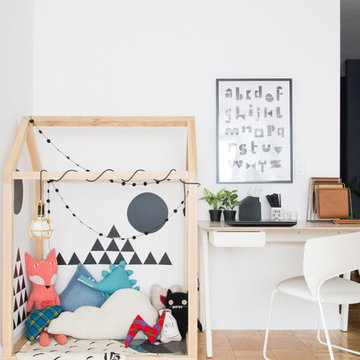
Photos by Claire Esparros for Homepolish
Inspiration for a scandinavian gender-neutral kids' playroom in Other with white walls, plywood floors and brown floor.
Inspiration for a scandinavian gender-neutral kids' playroom in Other with white walls, plywood floors and brown floor.
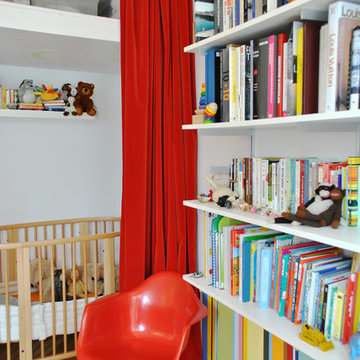
Photo of a small contemporary kids' playroom for kids 4-10 years old and boys in New York with multi-coloured walls and plywood floors.
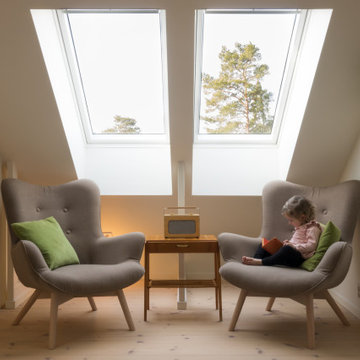
Inspiration for a small traditional gender-neutral kids' playroom in London with green walls, plywood floors, brown floor and vaulted.
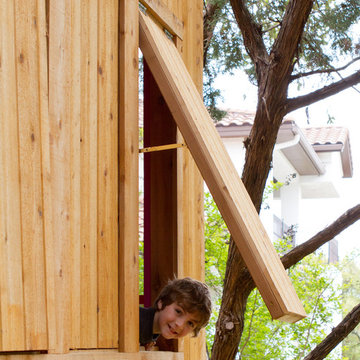
Photo by Maite Niño
This is an example of a small gender-neutral kids' playroom for kids 4-10 years old in Austin with plywood floors and brown floor.
This is an example of a small gender-neutral kids' playroom for kids 4-10 years old in Austin with plywood floors and brown floor.
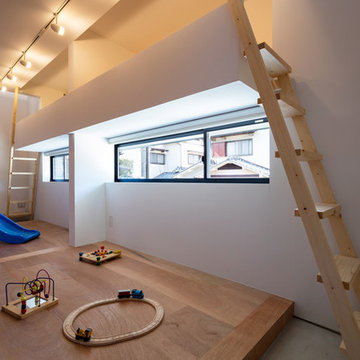
子供室は小さなロフトを作って高さ方向に変化のある空間に。将来的に真ん中で間仕切ることも出来るようになっています。
photo : Shigeo Ogawa
This is an example of a mid-sized scandinavian gender-neutral kids' playroom for kids 4-10 years old in Osaka with white walls, plywood floors and brown floor.
This is an example of a mid-sized scandinavian gender-neutral kids' playroom for kids 4-10 years old in Osaka with white walls, plywood floors and brown floor.

This is an example of a scandinavian gender-neutral kids' playroom for kids 4-10 years old in Other with multi-coloured walls, plywood floors and beige floor.
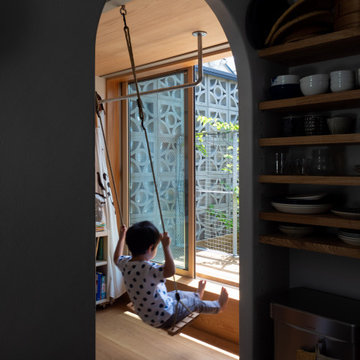
キッチンの奥の子供室には取外し可能なJパネルの板からブランコと鉄棒を吊っている。
Photo of a small scandinavian gender-neutral kids' room in Tokyo with white walls, plywood floors, brown floor, wallpaper and wallpaper.
Photo of a small scandinavian gender-neutral kids' room in Tokyo with white walls, plywood floors, brown floor, wallpaper and wallpaper.
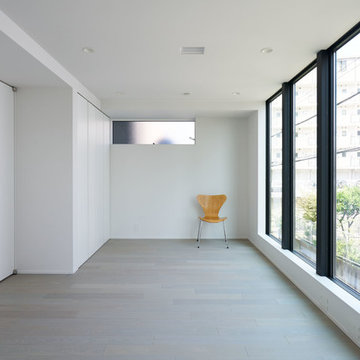
photo by 吉村昌也
Design ideas for a modern kids' room for girls in Tokyo with white walls, plywood floors and grey floor.
Design ideas for a modern kids' room for girls in Tokyo with white walls, plywood floors and grey floor.
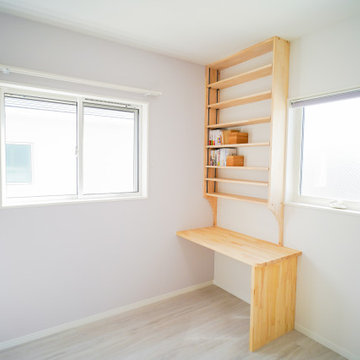
Photo of a mid-sized modern gender-neutral kids' playroom in Other with white walls, plywood floors and white floor.
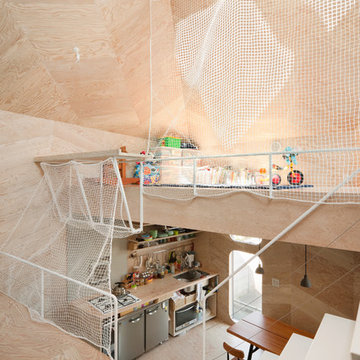
Photo by: Takumi Ota
Photo of a small industrial kids' playroom for kids 4-10 years old and boys with beige walls, plywood floors and beige floor.
Photo of a small industrial kids' playroom for kids 4-10 years old and boys with beige walls, plywood floors and beige floor.
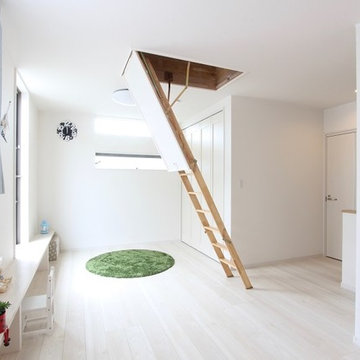
白色を基調とした明るい雰囲気の子供部屋。壁際には腰掛けカウンターを施工しています。
天井は格納式のはしごが組み込んであり、そのはしごを降ろせば、8.5帖の屋根裏部屋へと続きます。
今は一部屋の子供室ですが、お子様の成長に合わせて将来は間仕切り壁で部屋を2つに分割できるようにしています。
This is an example of a large contemporary kids' room for girls in Fukuoka with white walls, plywood floors, white floor, wallpaper and wallpaper.
This is an example of a large contemporary kids' room for girls in Fukuoka with white walls, plywood floors, white floor, wallpaper and wallpaper.
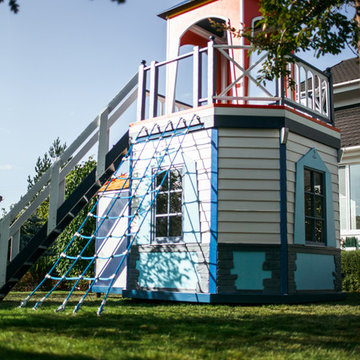
Домик построен по индивидуальному проекту
This is an example of a large beach style gender-neutral kids' playroom for kids 4-10 years old in Saint Petersburg with white walls and plywood floors.
This is an example of a large beach style gender-neutral kids' playroom for kids 4-10 years old in Saint Petersburg with white walls and plywood floors.
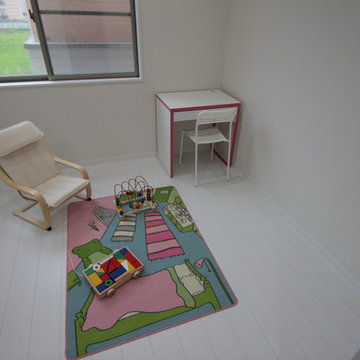
どんな家具や玩具を置いても、白を基調としている部屋では映えますネ。弊社で用意した家具をそのまま利用してくださっています。
Photo of a midcentury kids' room for girls in Other with white walls, plywood floors and white floor.
Photo of a midcentury kids' room for girls in Other with white walls, plywood floors and white floor.
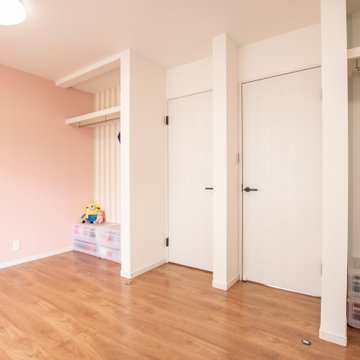
念願の子ども部屋。2人の娘さんの個性に合わせた、アクセントカラーがキュート。ストライプ柄の壁紙で繋がりを持たせ、おそろい感を演出。
まだ幼い2人が一緒に遊べるよう、あえて仕切っていません。いずれ部屋を間仕切りすることを踏まえ、あらかじめドアを2つ設置しました。
Photo of a contemporary kids' playroom for kids 4-10 years old and girls in Other with multi-coloured walls, plywood floors, brown floor, wallpaper and wallpaper.
Photo of a contemporary kids' playroom for kids 4-10 years old and girls in Other with multi-coloured walls, plywood floors, brown floor, wallpaper and wallpaper.
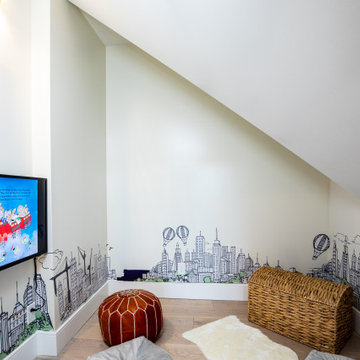
Hidden Kids Playroom
Modern Farmhouse
Calgary, Alberta
Inspiration for a small country gender-neutral kids' playroom for kids 4-10 years old in Calgary with multi-coloured walls, plywood floors and brown floor.
Inspiration for a small country gender-neutral kids' playroom for kids 4-10 years old in Calgary with multi-coloured walls, plywood floors and brown floor.
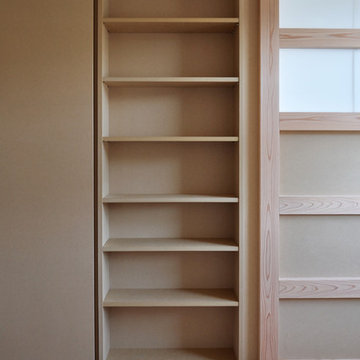
間仕切りのディテールを見る。長さの半分はアクリル窓が入った横格子に見える壁が占めています。杉の角材以外の壁構成要素は全てMDF(※木質系の下地用によく使われるボード)です。その半分をMDFで加工した本棚にしました。造付家具屋さんにつくってもらったのではなく器用な大工さんに作っていただきました。A4を基準にマンガ本や文庫本がおける棚を備えています。子供室という限りあるスペースにこうした本棚があるのは有効な形です。
撮影:柴本米一
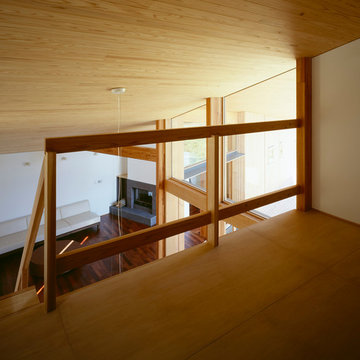
Photo Copyright nacasa and partners inc.
This is an example of a mid-sized modern gender-neutral kids' playroom in Other with white walls, plywood floors and brown floor.
This is an example of a mid-sized modern gender-neutral kids' playroom in Other with white walls, plywood floors and brown floor.
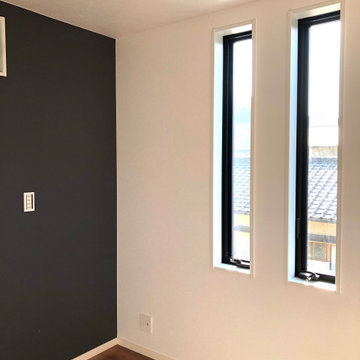
Inspiration for a small modern kids' room for boys in Other with white walls, plywood floors and brown floor.
Kids' Playroom Design Ideas with Plywood Floors
1