Kids' Playroom Design Ideas with Wallpaper
Refine by:
Budget
Sort by:Popular Today
1 - 20 of 117 photos
Item 1 of 3

Bespoke plywood playroom storage. Mint green and pastel blue colour scheme with feature wallpaper applied to the ceiling.
Large scandinavian gender-neutral kids' playroom in Wiltshire with green walls, carpet, blue floor and wallpaper.
Large scandinavian gender-neutral kids' playroom in Wiltshire with green walls, carpet, blue floor and wallpaper.

Inspiration for a large contemporary gender-neutral kids' playroom for kids 4-10 years old in DC Metro with white walls, dark hardwood floors, brown floor and wallpaper.

This playroom/study space is full fun patterns and pastel colors at every turn. A Missoni Home rug grounds the space, and a crisp white built-in provides display, storage as well as a workspace area for the homeowner.

We turned a narrow Victorian into a family-friendly home.
CREDITS
Architecture: John Lum Architecture
Interior Design: Mansfield + O’Neil
Contractor: Christopher Gate Construction
Styling: Yedda Morrison
Photography: John Merkl
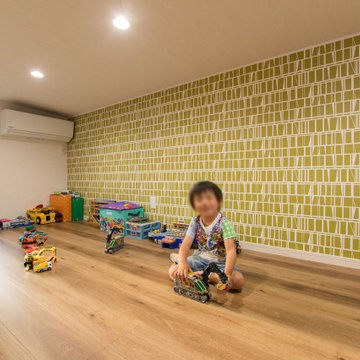
明るくポップな壁紙の物入れ部屋には、生活用品のほか、乗り物好きな息子さん用の玩具も置きました。
胸躍る場所のようで、時折、息子さんたちのお遊びスペースに変わることも。
Inspiration for a small scandinavian kids' room for boys in Other with yellow walls, medium hardwood floors, brown floor, wallpaper and wallpaper.
Inspiration for a small scandinavian kids' room for boys in Other with yellow walls, medium hardwood floors, brown floor, wallpaper and wallpaper.
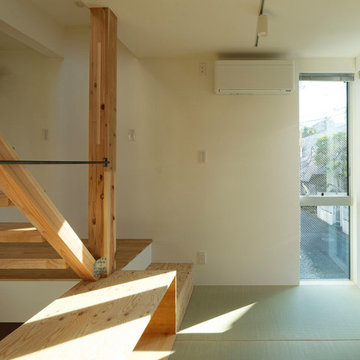
リビング横の畳スペース。
This is an example of a small kids' playroom for kids 4-10 years old and boys in Tokyo with white walls, wallpaper and wallpaper.
This is an example of a small kids' playroom for kids 4-10 years old and boys in Tokyo with white walls, wallpaper and wallpaper.
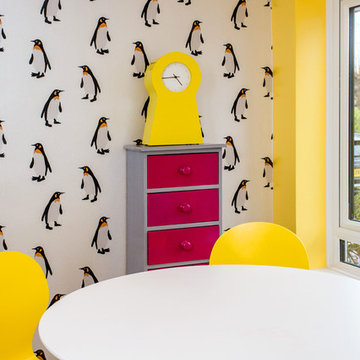
This is an example of a large eclectic gender-neutral kids' playroom for kids 4-10 years old in Oxfordshire with white walls, porcelain floors, beige floor, wallpaper and wallpaper.
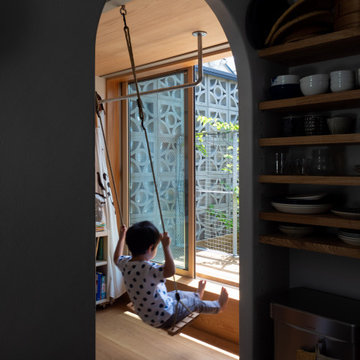
キッチンの奥の子供室には取外し可能なJパネルの板からブランコと鉄棒を吊っている。
Photo of a small scandinavian gender-neutral kids' room in Tokyo with white walls, plywood floors, brown floor, wallpaper and wallpaper.
Photo of a small scandinavian gender-neutral kids' room in Tokyo with white walls, plywood floors, brown floor, wallpaper and wallpaper.
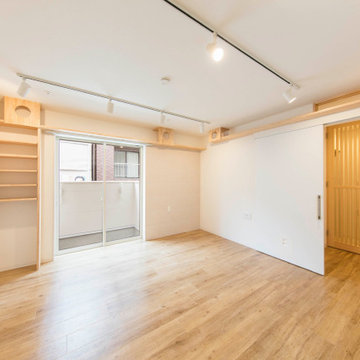
不動前の家
中庭から光を取り入れる、明るい部屋です。
猫と住む、多頭飼いのお住まいです。
株式会社小木野貴光アトリエ一級建築士建築士事務所
https://www.ogino-a.com/
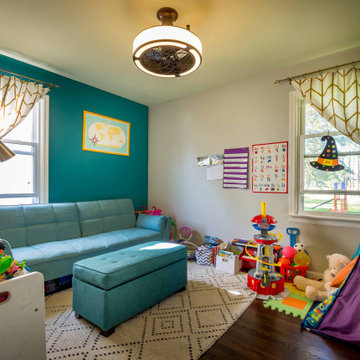
This is an example of a mid-sized midcentury gender-neutral kids' room in Chicago with dark hardwood floors, brown floor, wallpaper, decorative wall panelling and multi-coloured walls.
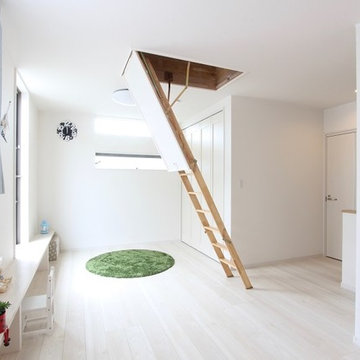
白色を基調とした明るい雰囲気の子供部屋。壁際には腰掛けカウンターを施工しています。
天井は格納式のはしごが組み込んであり、そのはしごを降ろせば、8.5帖の屋根裏部屋へと続きます。
今は一部屋の子供室ですが、お子様の成長に合わせて将来は間仕切り壁で部屋を2つに分割できるようにしています。
This is an example of a large contemporary kids' room for girls in Fukuoka with white walls, plywood floors, white floor, wallpaper and wallpaper.
This is an example of a large contemporary kids' room for girls in Fukuoka with white walls, plywood floors, white floor, wallpaper and wallpaper.
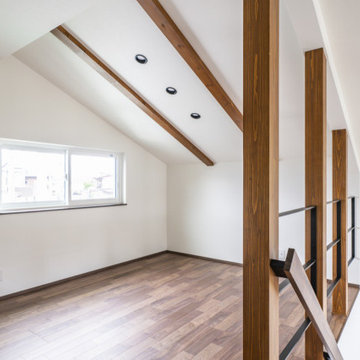
光や風が通りぬけるリビングでゆったりくつろぎたい。
勾配天井にしてより開放的なリビングをつくった。
スチール階段はそれだけでかっこいいアクセントに。
ウォールナットをたくさんつかって落ち着いたコーディネートを。
毎日の家事が楽になる日々の暮らしを想像して。
家族のためだけの動線を考え、たったひとつ間取りを一緒に考えた。
そして、家族の想いがまたひとつカタチになりました。
外皮平均熱貫流率(UA値) : 0.43W/m2・K
気密測定隙間相当面積(C値):0.7cm2/m2
断熱等性能等級 : 等級[4]
一次エネルギー消費量等級 : 等級[5]
構造計算:許容応力度計算
仕様:
長期優良住宅認定
低炭素建築物適合
やまがた健康住宅認定
地域型グリーン化事業(長寿命型)
家族構成:30代夫婦+子供
延床面積:110.96 ㎡ ( 33.57 坪)
竣工:2020年5月
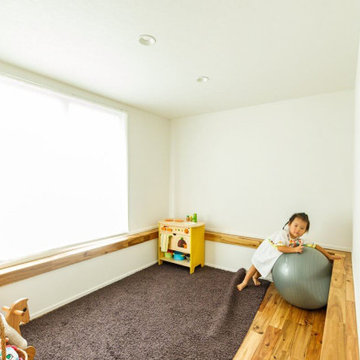
中2階にある奥様のアトリエの下には、子供の遊び場にもなる一段掘り下げた空間を設けました。収納にすることもできましたが、あえてゆとりのある空間としました。開口部を通じて、芝を張った庭へも出入りできます。
Inspiration for a mid-sized industrial gender-neutral kids' playroom in Tokyo Suburbs with white walls, light hardwood floors, beige floor, wallpaper and wallpaper.
Inspiration for a mid-sized industrial gender-neutral kids' playroom in Tokyo Suburbs with white walls, light hardwood floors, beige floor, wallpaper and wallpaper.
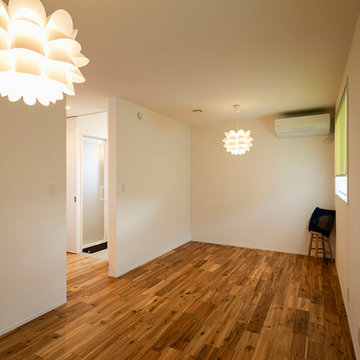
将来個室が必要になったら間仕切れるようなご提案。
This is an example of a mid-sized scandinavian gender-neutral kids' playroom for kids 4-10 years old in Other with white walls, medium hardwood floors, brown floor, wallpaper and wallpaper.
This is an example of a mid-sized scandinavian gender-neutral kids' playroom for kids 4-10 years old in Other with white walls, medium hardwood floors, brown floor, wallpaper and wallpaper.
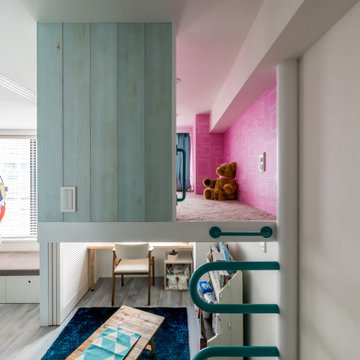
吊りベッドで遊べる床を確保した子ども部屋
Photo of a mid-sized scandinavian gender-neutral kids' playroom for kids 4-10 years old in Tokyo with pink walls, carpet, grey floor, wallpaper and wood walls.
Photo of a mid-sized scandinavian gender-neutral kids' playroom for kids 4-10 years old in Tokyo with pink walls, carpet, grey floor, wallpaper and wood walls.
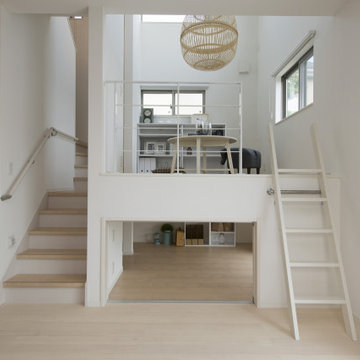
リビングの一部にスキップフロアを設け、キッズスペースとして使えるようなプランニングにしています。
高さがあるので安全性を加味して吹き抜け用の手すりを設置。
壁では空間を圧迫してしまいますがすっきりしたデザインの手すりなのでインテリアとの相性もよく、安全性・デザイン性の双方を実現。
Photo of a mid-sized scandinavian gender-neutral kids' playroom for kids 4-10 years old in Tokyo with white walls, painted wood floors, white floor, wallpaper and wallpaper.
Photo of a mid-sized scandinavian gender-neutral kids' playroom for kids 4-10 years old in Tokyo with white walls, painted wood floors, white floor, wallpaper and wallpaper.
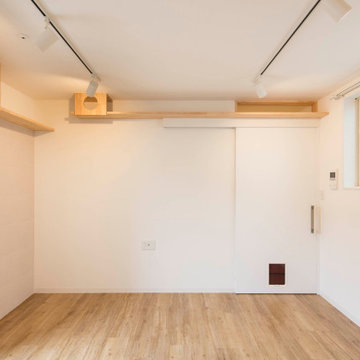
不動前の家
中庭から光を取り入れる、明るい部屋です。
猫と住む、多頭飼いのお住まいです。
株式会社小木野貴光アトリエ一級建築士建築士事務所
https://www.ogino-a.com/
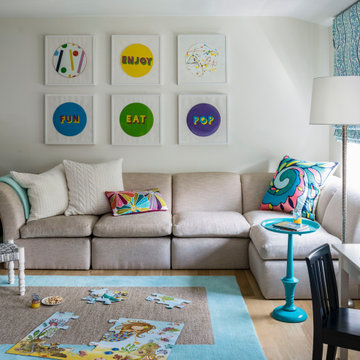
This is an example of a beach style kids' playroom for girls in New York with pink walls, wallpaper and wallpaper.
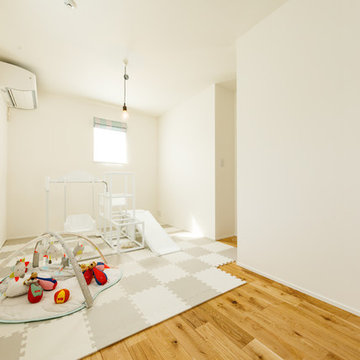
広々とした2階の子ども室。ひとつながりの大空間のままフリースペースとして使うだけでなく、中間に仕切り壁を入れて2部屋に分けることもできます。
Inspiration for a mid-sized scandinavian gender-neutral kids' playroom in Tokyo Suburbs with white walls, medium hardwood floors, brown floor, wallpaper and planked wall panelling.
Inspiration for a mid-sized scandinavian gender-neutral kids' playroom in Tokyo Suburbs with white walls, medium hardwood floors, brown floor, wallpaper and planked wall panelling.
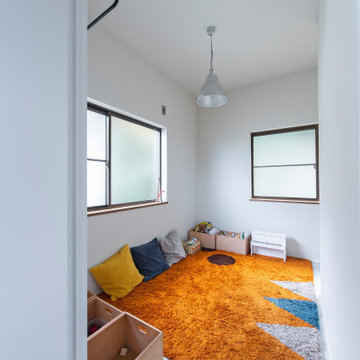
Photo of a scandinavian gender-neutral kids' room in Kyoto with white walls, vinyl floors, beige floor, wallpaper and wallpaper.
Kids' Playroom Design Ideas with Wallpaper
1