Kids' Room Design Ideas for Kids 4-10 Years Old and Girls
Refine by:
Budget
Sort by:Popular Today
1 - 20 of 10,078 photos
Item 1 of 3

Perfect spacious bedroom for a young girl.
Lots of natural light.
Design ideas for a mid-sized contemporary kids' bedroom for kids 4-10 years old and girls in Geelong with white walls, medium hardwood floors, beige floor, wallpaper and wallpaper.
Design ideas for a mid-sized contemporary kids' bedroom for kids 4-10 years old and girls in Geelong with white walls, medium hardwood floors, beige floor, wallpaper and wallpaper.
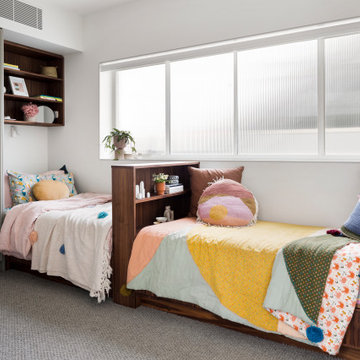
The ultimate kids bedroom. Plenty of splace, plenty of storage.
Design ideas for a contemporary kids' bedroom for kids 4-10 years old and girls in Melbourne with white walls, carpet and grey floor.
Design ideas for a contemporary kids' bedroom for kids 4-10 years old and girls in Melbourne with white walls, carpet and grey floor.

A fun corner of a attic playroom for crafting and drawing
Photo of a mid-sized contemporary kids' playroom for kids 4-10 years old and girls in Sydney with pink walls, carpet, beige floor, vaulted and wallpaper.
Photo of a mid-sized contemporary kids' playroom for kids 4-10 years old and girls in Sydney with pink walls, carpet, beige floor, vaulted and wallpaper.
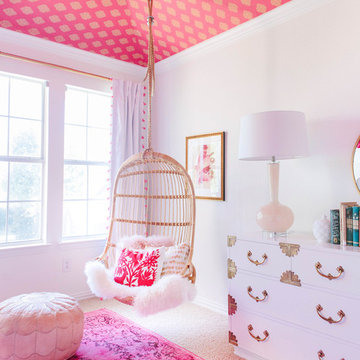
The sweet girls who own this room asked for "hot pink" so we delivered! The vintage dresser that we had lacquered provides tons of storage.
Design ideas for a mid-sized transitional kids' bedroom for kids 4-10 years old and girls in Dallas with white walls, carpet and beige floor.
Design ideas for a mid-sized transitional kids' bedroom for kids 4-10 years old and girls in Dallas with white walls, carpet and beige floor.
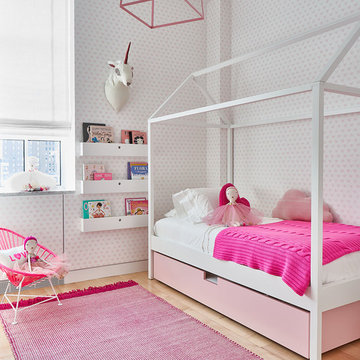
Inspiration for a contemporary kids' bedroom for kids 4-10 years old and girls in New York with pink walls, medium hardwood floors and brown floor.
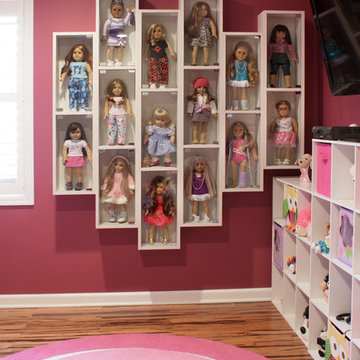
Wall mounted display cases allow you to customize and configure your American Girl® doll collection to accommodate any number of dolls.
Kara Lashuay
Mid-sized contemporary kids' playroom in New York with pink walls and medium hardwood floors for kids 4-10 years old and girls.
Mid-sized contemporary kids' playroom in New York with pink walls and medium hardwood floors for kids 4-10 years old and girls.
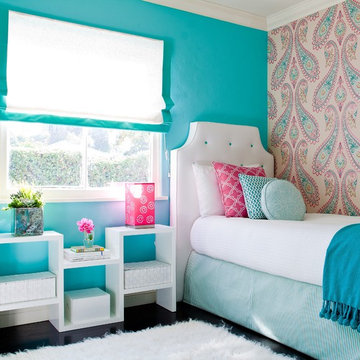
Photo by Alexandra DeFurio. Aidan is a 12-year-old girl who lives with her father half of the time. Her parents are divorced and her father wanted his daughter to be at home in his new bachelor house. He wanted her to feel “understood” and validated as a girl entering into her teen years. The room therefore is sophisticated, yet still young and innocent. It may have “grown up” attributes such as chic English paisley wallpaper by Osborne and Little and a sassy “Like Forever” poster, but it is still comfortable enough to hang out on the flokati rug or on the vintage revamped chair.
Aidan was very involved in providing the design inspiration for the room. She had asked for a “beachy” feel and as design professionals know, what takes over in the creative process is the ideas evolve and many either are weeded out or enhanced. It was our job as designers to introduce to Aidan a world beyond Pottery Barn Kids. We incorporated her love of the ocean with a custom, mixed Benjamin Moore paint color in a beautiful turquoise blue. The turquoise color is echoed in the tufted buttons on the custom headboard and trim around the linen roman shades on the window.
Aidan wanted a hangout room for her friends. We provided extra seating by adding a vintage revamped chair accessorized with a Jonathan Adler needle point “Love” pillow and a Moroccan pouf from Shabby chic. The desk from West Elm from their Parson’s collection expresses a grown up feel accompanied with the Saarinen Tulip chair. It’s easier for Aidan to do her homework when she feels organized and clutter free.
Organization was a big factor is redesigning the room. We had to work around mementos that soon-to-be teenagers collect by the truckloads. A custom bulletin board above the desk is a great place to tack party invitations and notes from friends. Also, the small Moda dresser from Room and Board stores books, magazines and makeup stored in baskets from the Container Store.
Aidan loves her room. It is bright and cheerful, yet cheeky and fun. It has a touch of sass and a “beachy” feel. This room will grow with her until she leaves for college and then comes back as a guest. Thanks to her father who wanted her to feel special, she is able to spend half her time in a room that reflects who she is.

Основная задача: создать современный светлый интерьер для молодой семейной пары с двумя детьми.
В проекте большая часть материалов российского производства, вся мебель российского производства.

В детской для двух девочек мы решили создать необычную кровать, отсылающую в цирковому шатру под открытым небом. Так появились обои с облаками и необычная форма изголовья для двух кроваток в виде шатра.
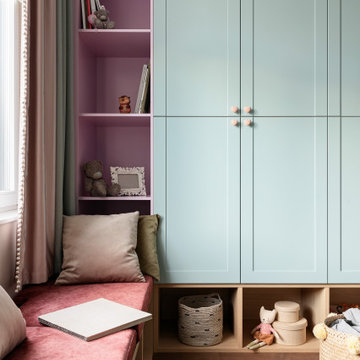
Уютная детская в пастельных тонах со сказочными героями на стенах
Design ideas for a mid-sized transitional kids' room for kids 4-10 years old and girls in Saint Petersburg with medium hardwood floors and brown floor.
Design ideas for a mid-sized transitional kids' room for kids 4-10 years old and girls in Saint Petersburg with medium hardwood floors and brown floor.
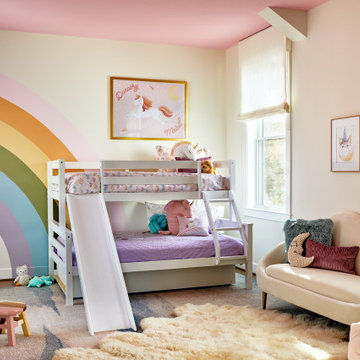
PHOTOGRAPHY: Stacy Zarin Goldsberg
Inspiration for a transitional kids' room for kids 4-10 years old and girls in DC Metro with pink walls.
Inspiration for a transitional kids' room for kids 4-10 years old and girls in DC Metro with pink walls.

Photo of a large contemporary kids' bedroom for kids 4-10 years old and girls in Moscow with beige walls, medium hardwood floors, beige floor and wallpaper.
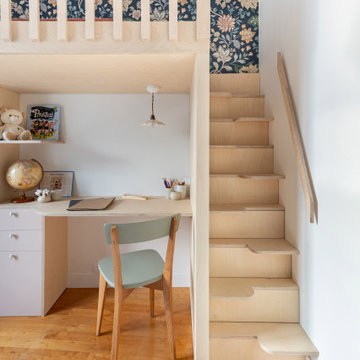
Chambre de petite fille de 9 m² entièrement repensée pour accueillir un lit sur mesure avec des rangements (dont une penderie exploitée dans la niche existante), un grand bureau.
Réalisée sur mesure en CP Bouleau
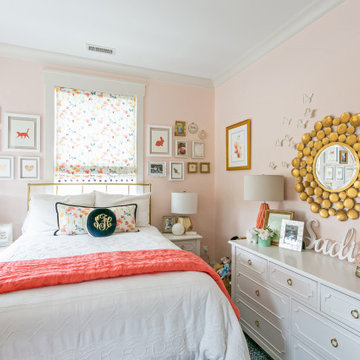
Their daughter, was also transitioning from nursery to big girl room. Reusing pieces like bookcases, dresser and décor were important to them. Her biggest challenge was finding a fun fabric for her shades/lumbar pillows to tie it all together.
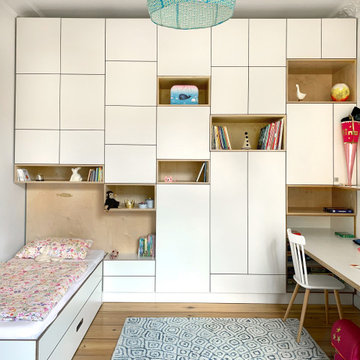
In dem lichtdurchfluteten Kinderzimmer haben wir eine komplette Multiplex-Schrankwand mit integriertem Kinderbett und Schreibtisch geplant. In dem recht kleinen Raum haben wir dadurch extrem viel Stauraum geschaffen. Die Breite des Bettes lässt sich für die Teenagerzeit anpassen.
In den Regalböden integrierte dimmbare Lichtleisten sorgen für perfekte Lichtverhältnisse beim Hausaufgaben machen oder beim lesen im Bett. Mit einer kleinen Sitzbank lassen wir das Möbel auslaufen, das sich so perfekt in den Raum geschmiegt hat. Fehlte nur noch ein schöner Kinderteppich und der Raum war perfekt.
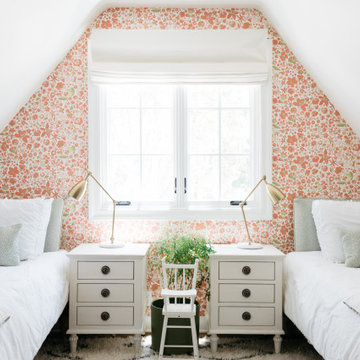
Transitional kids' bedroom in Los Angeles with multi-coloured walls for kids 4-10 years old and girls.
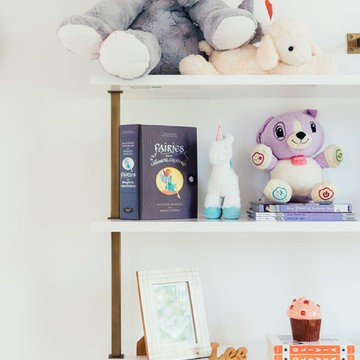
Our clients purchased a new house, but wanted to add their own personal style and touches to make it really feel like home. We added a few updated to the exterior, plus paneling in the entryway and formal sitting room, customized the master closet, and cosmetic updates to the kitchen, formal dining room, great room, formal sitting room, laundry room, children’s spaces, nursery, and master suite. All new furniture, accessories, and home-staging was done by InHance. Window treatments, wall paper, and paint was updated, plus we re-did the tile in the downstairs powder room to glam it up. The children’s bedrooms and playroom have custom furnishings and décor pieces that make the rooms feel super sweet and personal. All the details in the furnishing and décor really brought this home together and our clients couldn’t be happier!
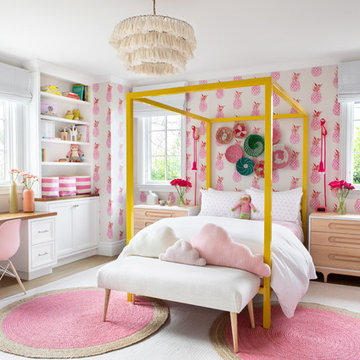
Architecture, Construction Management, Interior Design, Art Curation & Real Estate Advisement by Chango & Co.
Construction by MXA Development, Inc.
Photography by Sarah Elliott
See the home tour feature in Domino Magazine
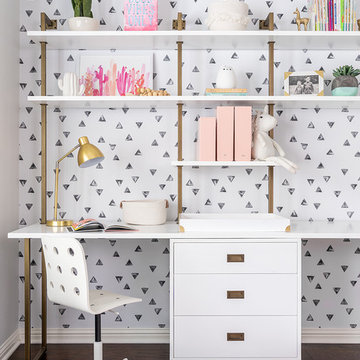
Merrick Ales Photography
Photo of a contemporary kids' study room for kids 4-10 years old and girls in Austin with multi-coloured walls and dark hardwood floors.
Photo of a contemporary kids' study room for kids 4-10 years old and girls in Austin with multi-coloured walls and dark hardwood floors.
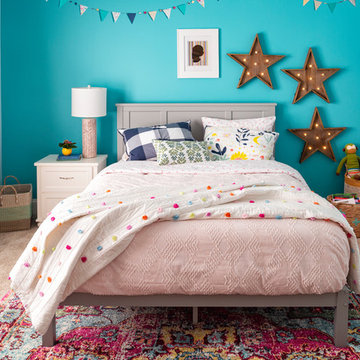
Cati Teague Photography for Gina Sims Designs
Inspiration for a beach style kids' bedroom for kids 4-10 years old and girls in Atlanta with blue walls, carpet and beige floor.
Inspiration for a beach style kids' bedroom for kids 4-10 years old and girls in Atlanta with blue walls, carpet and beige floor.
Kids' Room Design Ideas for Kids 4-10 Years Old and Girls
1