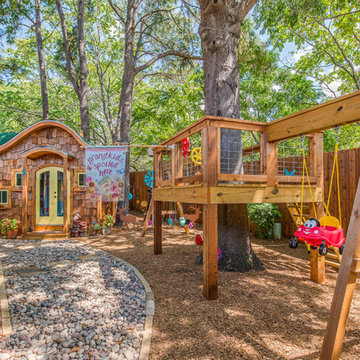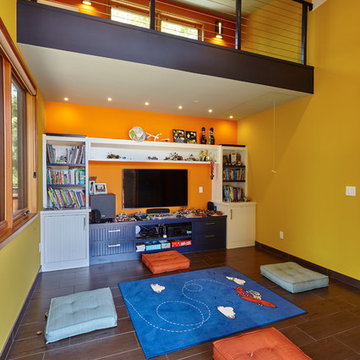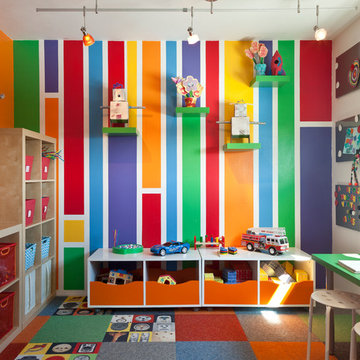Colorful Kids Playrooms Kids' Room Design Ideas
Refine by:
Budget
Sort by:Popular Today
1 - 20 of 724 photos
Item 1 of 2
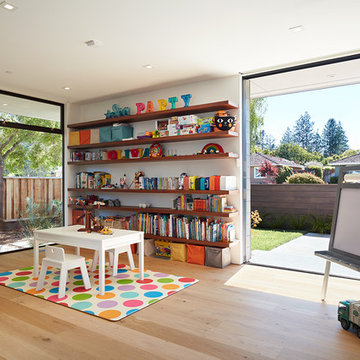
Klopf Architecture and Outer space Landscape Architects designed a new warm, modern, open, indoor-outdoor home in Los Altos, California. Inspired by mid-century modern homes but looking for something completely new and custom, the owners, a couple with two children, bought an older ranch style home with the intention of replacing it.
Created on a grid, the house is designed to be at rest with differentiated spaces for activities; living, playing, cooking, dining and a piano space. The low-sloping gable roof over the great room brings a grand feeling to the space. The clerestory windows at the high sloping roof make the grand space light and airy.
Upon entering the house, an open atrium entry in the middle of the house provides light and nature to the great room. The Heath tile wall at the back of the atrium blocks direct view of the rear yard from the entry door for privacy.
The bedrooms, bathrooms, play room and the sitting room are under flat wing-like roofs that balance on either side of the low sloping gable roof of the main space. Large sliding glass panels and pocketing glass doors foster openness to the front and back yards. In the front there is a fenced-in play space connected to the play room, creating an indoor-outdoor play space that could change in use over the years. The play room can also be closed off from the great room with a large pocketing door. In the rear, everything opens up to a deck overlooking a pool where the family can come together outdoors.
Wood siding travels from exterior to interior, accentuating the indoor-outdoor nature of the house. Where the exterior siding doesn’t come inside, a palette of white oak floors, white walls, walnut cabinetry, and dark window frames ties all the spaces together to create a uniform feeling and flow throughout the house. The custom cabinetry matches the minimal joinery of the rest of the house, a trim-less, minimal appearance. Wood siding was mitered in the corners, including where siding meets the interior drywall. Wall materials were held up off the floor with a minimal reveal. This tight detailing gives a sense of cleanliness to the house.
The garage door of the house is completely flush and of the same material as the garage wall, de-emphasizing the garage door and making the street presentation of the house kinder to the neighborhood.
The house is akin to a custom, modern-day Eichler home in many ways. Inspired by mid-century modern homes with today’s materials, approaches, standards, and technologies. The goals were to create an indoor-outdoor home that was energy-efficient, light and flexible for young children to grow. This 3,000 square foot, 3 bedroom, 2.5 bathroom new house is located in Los Altos in the heart of the Silicon Valley.
Klopf Architecture Project Team: John Klopf, AIA, and Chuang-Ming Liu
Landscape Architect: Outer space Landscape Architects
Structural Engineer: ZFA Structural Engineers
Staging: Da Lusso Design
Photography ©2018 Mariko Reed
Location: Los Altos, CA
Year completed: 2017
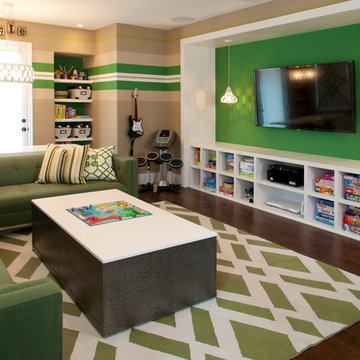
This is an example of a contemporary gender-neutral kids' playroom in San Diego with dark hardwood floors and multi-coloured walls.
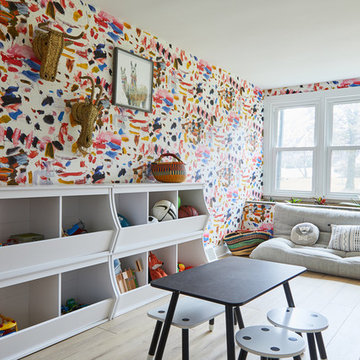
This is an example of a midcentury gender-neutral kids' playroom for kids 4-10 years old in Philadelphia with multi-coloured walls, light hardwood floors and beige floor.
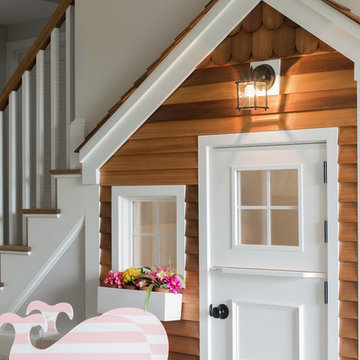
Maggie Hall Photography
Inspiration for a transitional gender-neutral kids' room in Providence with beige walls, carpet and grey floor.
Inspiration for a transitional gender-neutral kids' room in Providence with beige walls, carpet and grey floor.
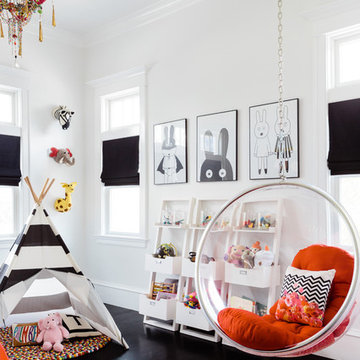
Joyelle West Photography
Design ideas for a transitional kids' room in Boston with white walls and dark hardwood floors.
Design ideas for a transitional kids' room in Boston with white walls and dark hardwood floors.
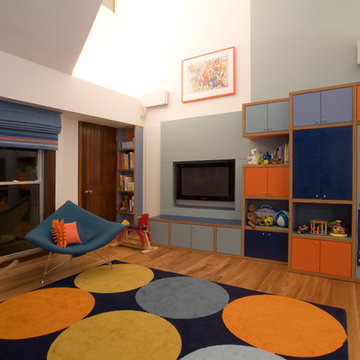
Graham Gaunt
Design ideas for a large contemporary gender-neutral kids' playroom for kids 4-10 years old in London with multi-coloured walls and light hardwood floors.
Design ideas for a large contemporary gender-neutral kids' playroom for kids 4-10 years old in London with multi-coloured walls and light hardwood floors.
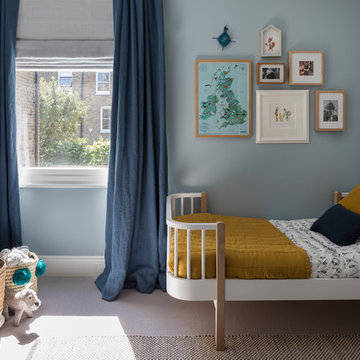
Chris Snook
This is an example of a small contemporary gender-neutral kids' bedroom for kids 4-10 years old in London with blue walls, carpet and grey floor.
This is an example of a small contemporary gender-neutral kids' bedroom for kids 4-10 years old in London with blue walls, carpet and grey floor.
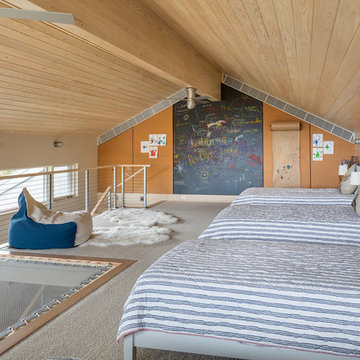
Design ideas for a contemporary gender-neutral kids' bedroom for kids 4-10 years old in Burlington with beige walls, carpet and beige floor.
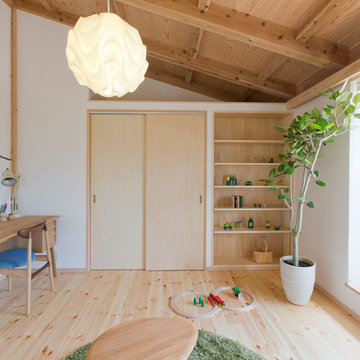
Photo of a scandinavian gender-neutral kids' playroom for kids 4-10 years old in Tokyo Suburbs with white walls, light hardwood floors and beige floor.
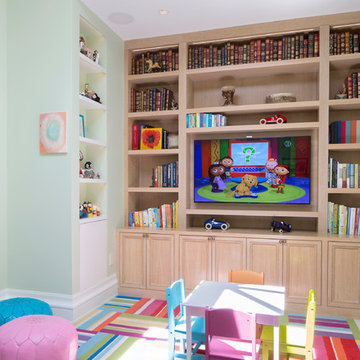
This is an example of a traditional gender-neutral kids' room in New York with carpet and green walls.
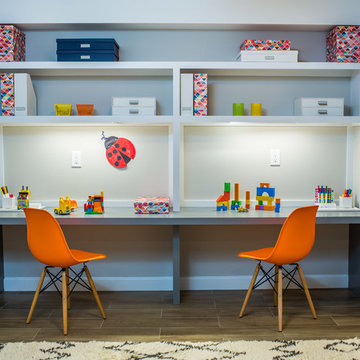
This is an example of a mid-sized contemporary gender-neutral kids' study room for kids 4-10 years old in New York with grey walls, porcelain floors and brown floor.
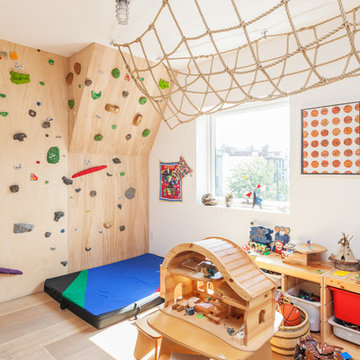
© Carl Wooley
This is an example of a contemporary gender-neutral kids' playroom for kids 4-10 years old in New York with white walls and light hardwood floors.
This is an example of a contemporary gender-neutral kids' playroom for kids 4-10 years old in New York with white walls and light hardwood floors.
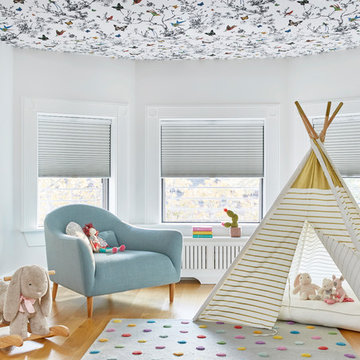
Playful girls room with stunning butterfly and bird print ceiling paper and rainbow, polka-dot rug by Land of Nod! Best part is the teepee! Photo by Jacob Snavely
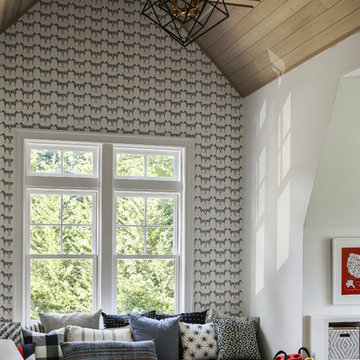
A beautiful shingle style residence we recently completed for a young family in Cold Spring Harbor, New York. Interior design by SRC Interiors. Built by Stokkers + Company.
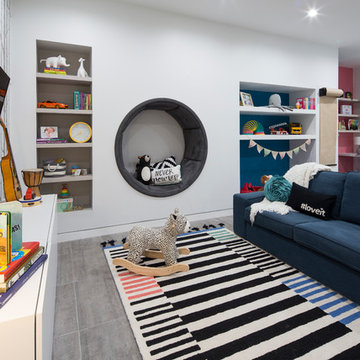
Playroom decor by the Designer: Agsia Design Group
Photo credit: PHL & Services
This is an example of a large contemporary gender-neutral kids' playroom for kids 4-10 years old in Miami with white walls, porcelain floors and grey floor.
This is an example of a large contemporary gender-neutral kids' playroom for kids 4-10 years old in Miami with white walls, porcelain floors and grey floor.
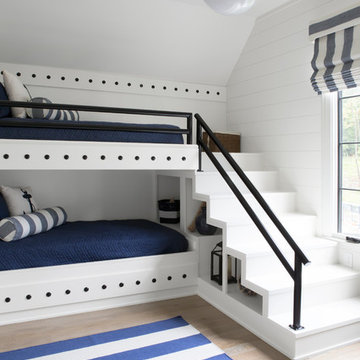
Photo of a transitional gender-neutral kids' bedroom for kids 4-10 years old in Nashville with white walls and light hardwood floors.
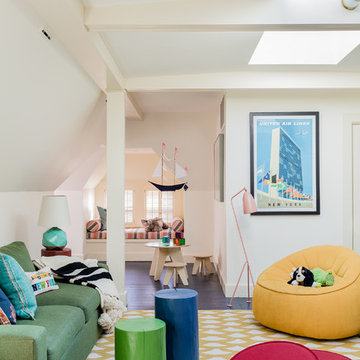
Michael J. Lee
Inspiration for a transitional gender-neutral kids' playroom in Boston with white walls.
Inspiration for a transitional gender-neutral kids' playroom in Boston with white walls.
Colorful Kids Playrooms Kids' Room Design Ideas
1
