Kids' Room Photos
Refine by:
Budget
Sort by:Popular Today
1 - 20 of 47 photos
Item 1 of 3

Photo of a beach style gender-neutral kids' bedroom for kids 4-10 years old in Other with white walls, carpet, beige floor, timber and planked wall panelling.
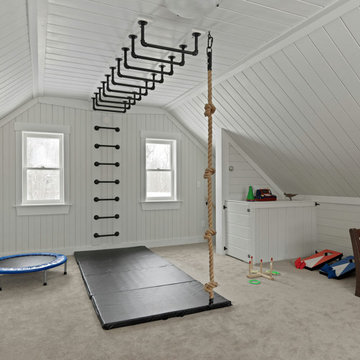
This home was originally built in the 1990’s and though it had never received any upgrades, it had great bones and a functional layout.
To make it more efficient, we replaced all of the windows and the baseboard heat, and we cleaned and replaced the siding. In the kitchen, we switched out all of the cabinetry, counters, and fixtures. In the master bedroom, we added a sliding door to allow access to the hot tub, and in the master bath, we turned the tub into a two-person shower. We also removed some closets to open up space in the master bath, as well as in the mudroom.
To make the home more convenient for the owners, we moved the laundry from the basement up to the second floor. And, so the kids had something special, we refinished the bonus room into a playroom that was recently featured in Fine Home Building magazine.
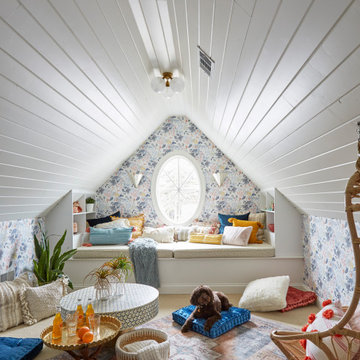
Transitional gender-neutral kids' room in Chicago with multi-coloured walls, carpet, timber, vaulted, wallpaper and beige floor.

A teen hangout destination with a comfortable boho vibe. Brought together by Anthropologie Rose Petals Wallpaper, Serena and Lilly hanging chair, Cristol flush mount by Circa Lighting and a mix of custom and retail pillows. Design by Two Hands Interiors. See the rest of this cozy attic hangout space on our website. #tweenroom #teenroom
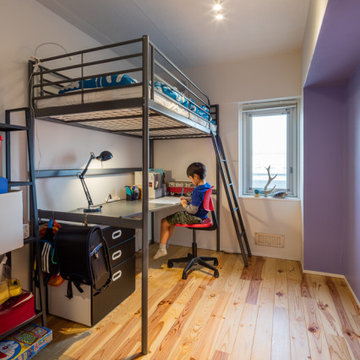
Inspiration for a small modern kids' study room for kids 4-10 years old and boys in Yokohama with white walls, medium hardwood floors, beige floor, timber and planked wall panelling.
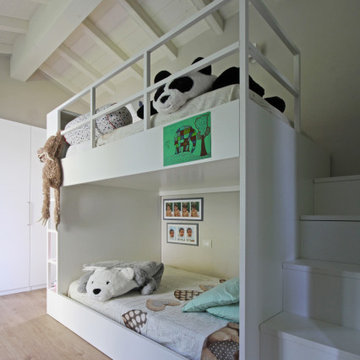
Design ideas for a country kids' bedroom in Milan with grey walls, light hardwood floors, beige floor, exposed beam, timber and vaulted.
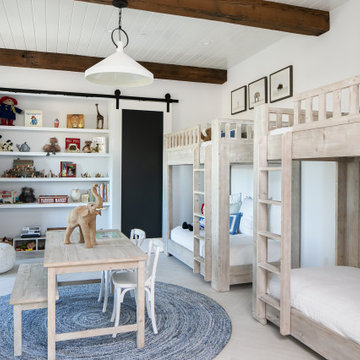
Inspiration for a country gender-neutral kids' bedroom for kids 4-10 years old in Orange County with white walls, light hardwood floors, beige floor, exposed beam and timber.
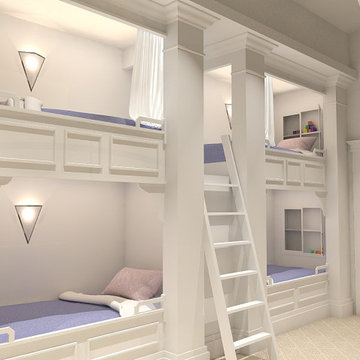
夢と希望を養う
Photo of a mid-sized beach style gender-neutral kids' bedroom for kids 4-10 years old in Tokyo with white walls, dark hardwood floors, beige floor, timber and planked wall panelling.
Photo of a mid-sized beach style gender-neutral kids' bedroom for kids 4-10 years old in Tokyo with white walls, dark hardwood floors, beige floor, timber and planked wall panelling.
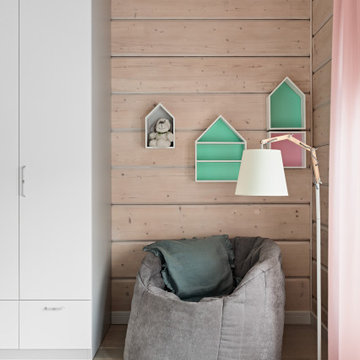
Детская комната с домиками на стене и росписью стен
This is an example of a mid-sized contemporary kids' room for kids 4-10 years old and girls in Saint Petersburg with beige walls, medium hardwood floors, beige floor, timber and wood walls.
This is an example of a mid-sized contemporary kids' room for kids 4-10 years old and girls in Saint Petersburg with beige walls, medium hardwood floors, beige floor, timber and wood walls.
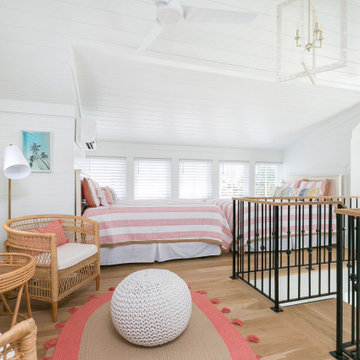
This is an example of a beach style kids' bedroom for girls in Charleston with white walls, light hardwood floors, beige floor, timber, vaulted and planked wall panelling.
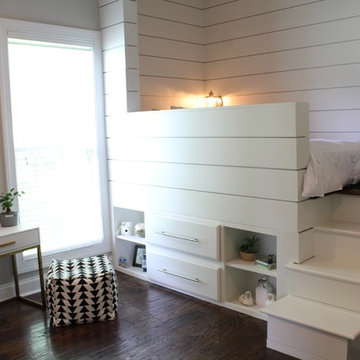
Carlos home improvement
Inspiration for a mid-sized traditional gender-neutral kids' bedroom for kids 4-10 years old in Nashville with white walls, carpet, beige floor, timber and wood walls.
Inspiration for a mid-sized traditional gender-neutral kids' bedroom for kids 4-10 years old in Nashville with white walls, carpet, beige floor, timber and wood walls.
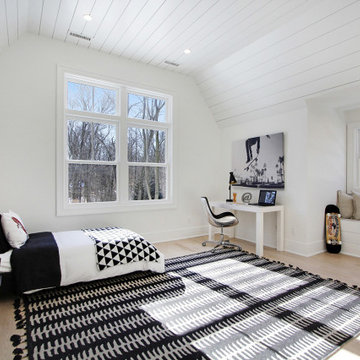
"Greenleaf" is a luxury, new construction home in Darien, CT.
Sophisticated furniture, artisan accessories and a combination of bold and neutral tones were used to create a lifestyle experience. Our staging highlights the beautiful architectural interior design done by Stephanie Rapp Interiors.
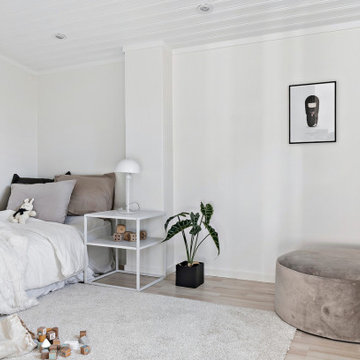
Photo of a small scandinavian gender-neutral kids' bedroom for kids 4-10 years old in Stockholm with white walls, light hardwood floors, beige floor and timber.
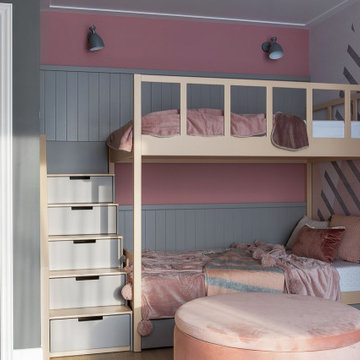
Светлая и просторная детская комната, оформленная в розовых тонах, сером и дереве, вмещает в себя большой шкаф, рабочее место, хранение для игрушек, зону отдыха и спортивный уголок.
Из детской открывается потрясающий вид на закат над морем, благодаря панорамному остеклению она хорошо освещается.
Посреди комнаты размещается большой пуф, который можно использовать для игр, просмотра ТВ и хранения.
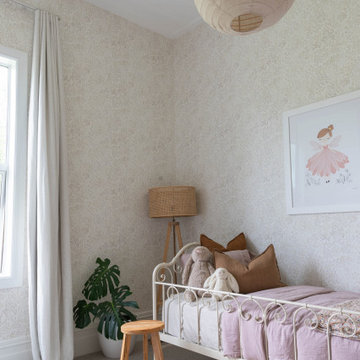
Get ready to be transported into a magical world of wonder! The wallpaper in this girl's room features a subtle floral pattern with a touch of gold, adding an element of elegance and sophistication. And with the room's high 3-meter stud, the space feels grand and luxurious.
The custom wardrobes are a true masterpiece, with open shelves clad in a timber look that add a warm and inviting feel to the room. The tonal colour palette creates a sense of harmony and balance that exudes a calm and relaxing vibe, perfect for a little lady to unwind after a long day.
The metal French style bed is an enchanting piece of furniture that gives the room a whimsical and feminine touch. Overall, this dreamy and enchanting space is fit for a little princess to call her own. Who wouldn't want to spend all day in a room as beautiful as this?
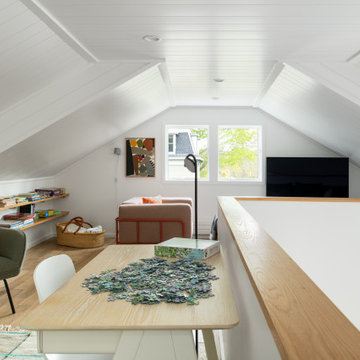
2nd-floor TV-loft.
Photo of a scandinavian kids' room in New York with white walls, light hardwood floors, beige floor, timber and vaulted.
Photo of a scandinavian kids' room in New York with white walls, light hardwood floors, beige floor, timber and vaulted.
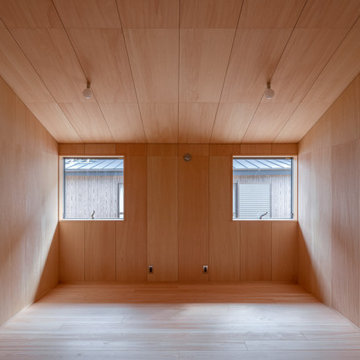
Photo of a mid-sized modern gender-neutral kids' study room for kids 4-10 years old in Other with beige walls, light hardwood floors, beige floor, timber and planked wall panelling.
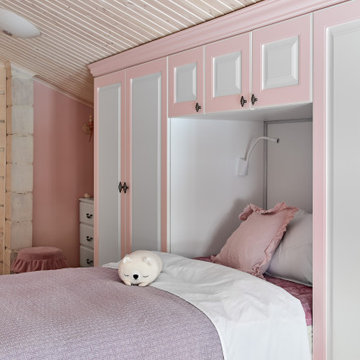
Детская комната в розовых тонах
Design ideas for a mid-sized contemporary kids' room for kids 4-10 years old and girls in Saint Petersburg with pink walls, medium hardwood floors, beige floor, timber and wood walls.
Design ideas for a mid-sized contemporary kids' room for kids 4-10 years old and girls in Saint Petersburg with pink walls, medium hardwood floors, beige floor, timber and wood walls.
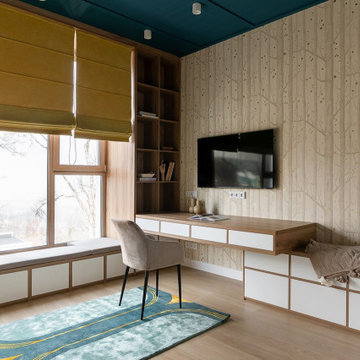
Светлая и просторная детская комната, оформленная в зеленых тонах, бежевом и дереве, вмещает в себя большой шкаф, рабочее место, хранение для игрушек, зону отдыха и спортивный уголок.
Из детской открывается потрясающий вид на закат над морем, благодаря панорамному остеклению она хорошо освещается.
Чтобы поддерживать комфортную температуру в помещение с такой площадью остекления используется теплый пол и конвектор в районе окна.
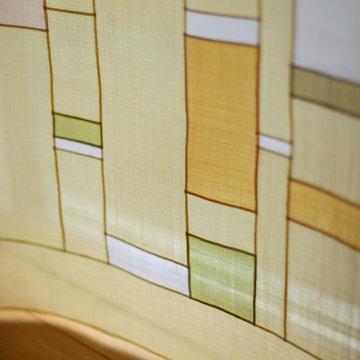
This is an example of a mid-sized contemporary kids' room in Yokohama with white walls, plywood floors, beige floor, timber and planked wall panelling.
1