Kids' Room Design Ideas with Beige Walls and Grey Floor
Refine by:
Budget
Sort by:Popular Today
1 - 20 of 313 photos
Item 1 of 3
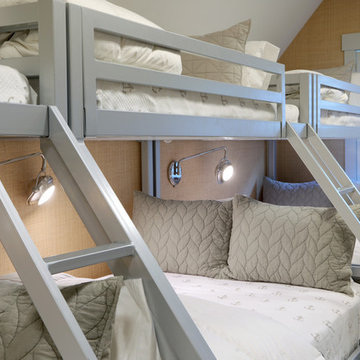
Builder: Falcon Custom Homes
Interior Designer: Mary Burns - Gallery
Photographer: Mike Buck
A perfectly proportioned story and a half cottage, the Farfield is full of traditional details and charm. The front is composed of matching board and batten gables flanking a covered porch featuring square columns with pegged capitols. A tour of the rear façade reveals an asymmetrical elevation with a tall living room gable anchoring the right and a low retractable-screened porch to the left.
Inside, the front foyer opens up to a wide staircase clad in horizontal boards for a more modern feel. To the left, and through a short hall, is a study with private access to the main levels public bathroom. Further back a corridor, framed on one side by the living rooms stone fireplace, connects the master suite to the rest of the house. Entrance to the living room can be gained through a pair of openings flanking the stone fireplace, or via the open concept kitchen/dining room. Neutral grey cabinets featuring a modern take on a recessed panel look, line the perimeter of the kitchen, framing the elongated kitchen island. Twelve leather wrapped chairs provide enough seating for a large family, or gathering of friends. Anchoring the rear of the main level is the screened in porch framed by square columns that match the style of those found at the front porch. Upstairs, there are a total of four separate sleeping chambers. The two bedrooms above the master suite share a bathroom, while the third bedroom to the rear features its own en suite. The fourth is a large bunkroom above the homes two-stall garage large enough to host an abundance of guests.
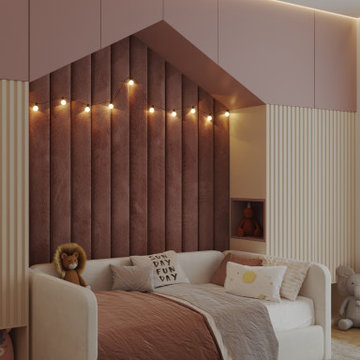
Design ideas for a mid-sized kids' bedroom for kids 4-10 years old and girls in Montreal with beige walls, carpet and grey floor.
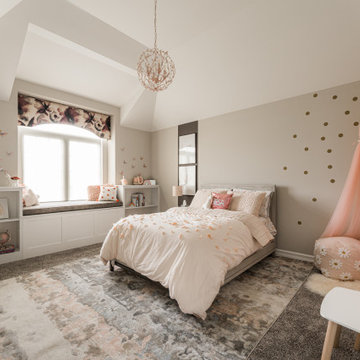
Girl's Bedroom
Design ideas for a transitional kids' bedroom for kids 4-10 years old and girls in Chicago with beige walls, carpet, grey floor and vaulted.
Design ideas for a transitional kids' bedroom for kids 4-10 years old and girls in Chicago with beige walls, carpet, grey floor and vaulted.
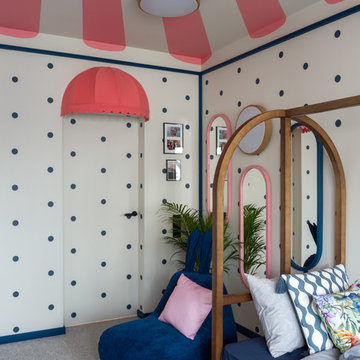
Макс Жуков, Виктор Штефан
This is an example of a mid-sized eclectic kids' bedroom for kids 4-10 years old and girls in Moscow with beige walls, carpet and grey floor.
This is an example of a mid-sized eclectic kids' bedroom for kids 4-10 years old and girls in Moscow with beige walls, carpet and grey floor.
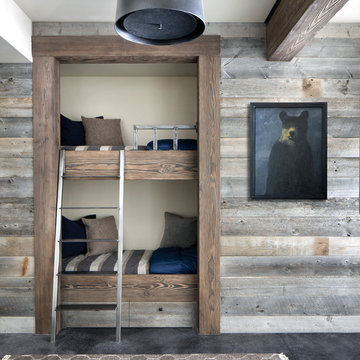
Built in bunk beds offer more space in the lower level.
Photos by Gibeon Photography
Photo of a country kids' bedroom in Other with beige walls and grey floor.
Photo of a country kids' bedroom in Other with beige walls and grey floor.
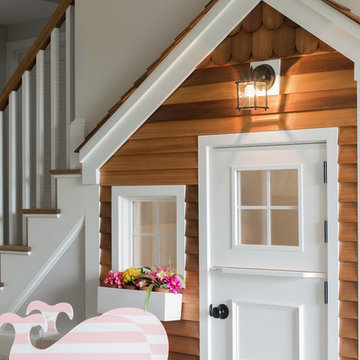
Maggie Hall Photography
Inspiration for a transitional gender-neutral kids' room in Providence with beige walls, carpet and grey floor.
Inspiration for a transitional gender-neutral kids' room in Providence with beige walls, carpet and grey floor.
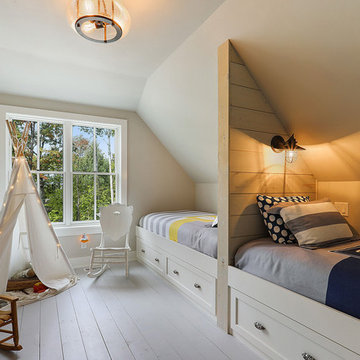
This is an example of a mid-sized beach style gender-neutral kids' bedroom for kids 4-10 years old in Other with beige walls, grey floor and painted wood floors.
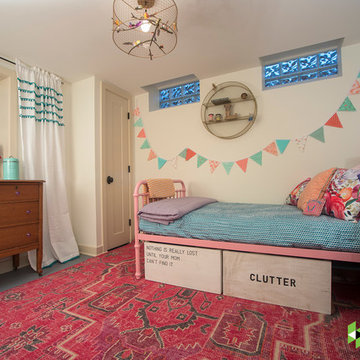
Photo: Mars Photo and Design © 2017 Houzz. This basement bedroom was created by Meadowlark Design + Build with our client's teenage daughter in mind.
Design ideas for a small transitional kids' room for girls in Detroit with beige walls, concrete floors and grey floor.
Design ideas for a small transitional kids' room for girls in Detroit with beige walls, concrete floors and grey floor.
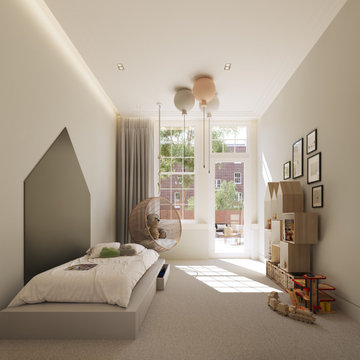
This is an example of a large modern gender-neutral kids' room in London with beige walls, carpet, grey floor and recessed.
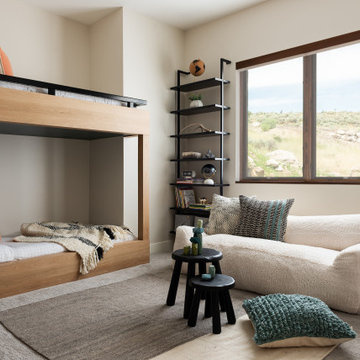
Photo of a mid-sized country gender-neutral kids' playroom for kids 4-10 years old in Other with carpet, grey floor and beige walls.
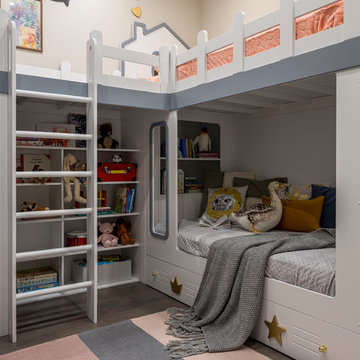
Дизайнер интерьера - Татьяна Архипова, фото - Евгений Кулибаба
This is an example of a small gender-neutral kids' bedroom for kids 4-10 years old in Moscow with medium hardwood floors, grey floor and beige walls.
This is an example of a small gender-neutral kids' bedroom for kids 4-10 years old in Moscow with medium hardwood floors, grey floor and beige walls.
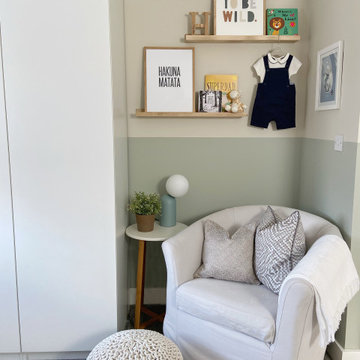
A calm, relaxing safari inspired nursery scheme for a newborn baby.
Photo of a mid-sized modern gender-neutral kids' room in Hertfordshire with beige walls, carpet and grey floor.
Photo of a mid-sized modern gender-neutral kids' room in Hertfordshire with beige walls, carpet and grey floor.
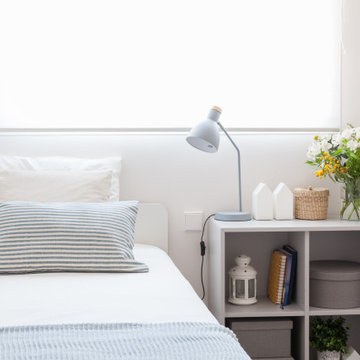
Small scandinavian gender-neutral kids' bedroom in Madrid with beige walls, laminate floors and grey floor for kids 4-10 years old.
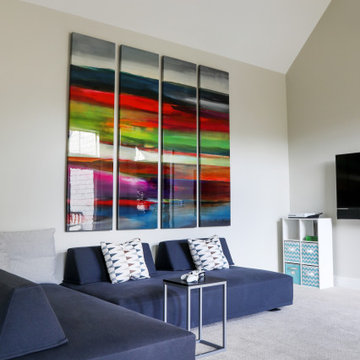
LOWELL CUSTOM HOMES, LAKE GENEVA, WI. Childrens game room off of upper level bedrooms for entertaining friends. Artistic and handcrafted elements are showcased throughout the detailed finishes and furnishings.
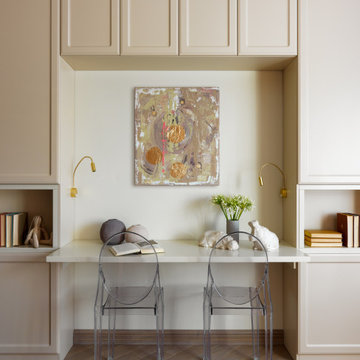
Inspiration for a transitional kids' study room for girls in Moscow with beige walls, medium hardwood floors and grey floor.
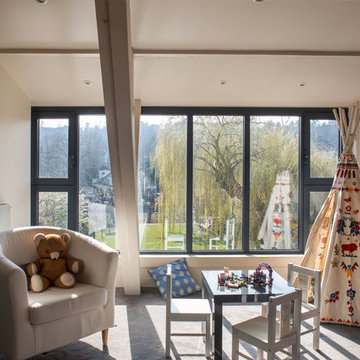
Mid-sized modern gender-neutral kids' playroom in Paris with beige walls, carpet and grey floor for kids 4-10 years old.
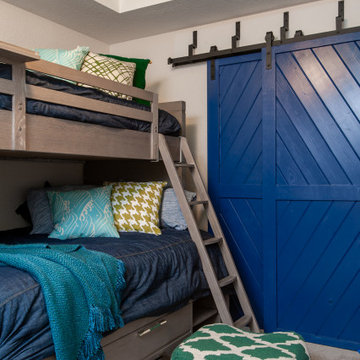
Photo of a mid-sized modern gender-neutral kids' bedroom for kids 4-10 years old in Tampa with beige walls, carpet and grey floor.
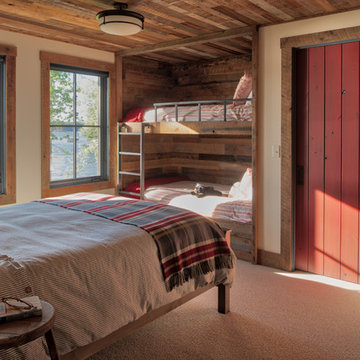
Design ideas for a country kids' bedroom in Minneapolis with beige walls, carpet and grey floor.
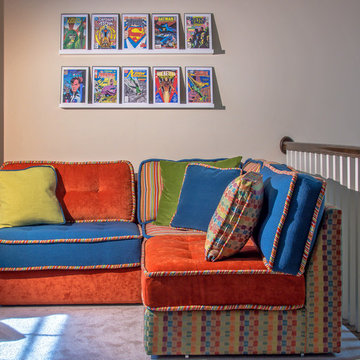
Photo of a mid-sized eclectic kids' playroom in DC Metro with beige walls, carpet and grey floor.
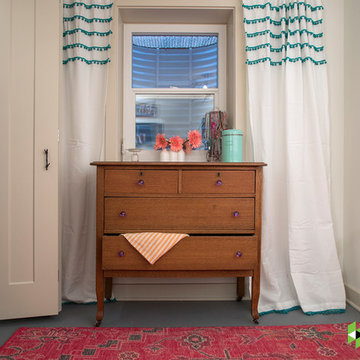
Photo: Mars Photo and Design © 2017 Houzz. Daughter's bedroom custom designed and remodeled by Meadowlark Design + Build in Ann Arbor, Michigan
Inspiration for a small transitional kids' room for girls in Detroit with concrete floors, grey floor and beige walls.
Inspiration for a small transitional kids' room for girls in Detroit with concrete floors, grey floor and beige walls.
Kids' Room Design Ideas with Beige Walls and Grey Floor
1