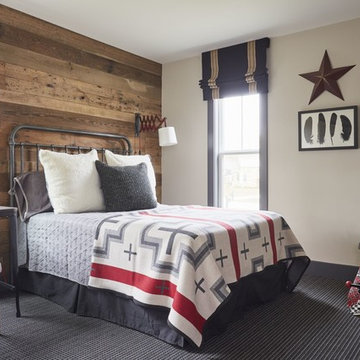Kids' Room Design Ideas with Beige Walls for Boys
Refine by:
Budget
Sort by:Popular Today
101 - 120 of 1,347 photos
Item 1 of 3
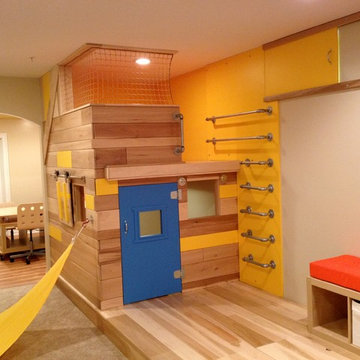
THEME The overall theme for this
space is a functional, family friendly
escape where time spent together
or alone is comfortable and exciting.
The integration of the work space,
clubhouse and family entertainment
area creates an environment that
brings the whole family together in
projects, recreation and relaxation.
Each element works harmoniously
together blending the creative and
functional into the perfect family
escape.
FOCUS The two-story clubhouse is
the focal point of the large space and
physically separates but blends the two
distinct rooms. The clubhouse has an
upper level loft overlooking the main
room and a lower enclosed space with
windows looking out into the playroom
and work room. There was a financial
focus for this creative space and the
use of many Ikea products helped to
keep the fabrication and build costs
within budget.
STORAGE Storage is abundant for this
family on the walls, in the cabinets and
even in the floor. The massive built in
cabinets are home to the television
and gaming consoles and the custom
designed peg walls create additional
shelving that can be continually
transformed to accommodate new or
shifting passions. The raised floor is
the base for the clubhouse and fort
but when pulled up, the flush mounted
floor pieces reveal large open storage
perfect for toys to be brushed into
hiding.
GROWTH The entire space is designed
to be fun and you never outgrow
fun. The clubhouse and loft will be a
focus for these boys for years and the
media area will draw the family to
this space whether they are watching
their favorite animated movie or
newest adventure series. The adjoining
workroom provides the perfect arts and
crafts area with moving storage table
and will be well suited for homework
and science fair projects.
SAFETY The desire to climb, jump,
run, and swing is encouraged in this
great space and the attention to detail
ensures that they will be safe. From
the strong cargo netting enclosing
the upper level of the clubhouse to
the added care taken with the lumber
to ensure a soft clean feel without
splintering and the extra wide borders
in the flush mounted floor storage, this
space is designed to provide this family
with a fun and safe space.
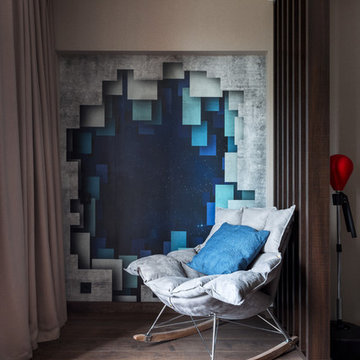
дизайнер Елена Бодрова, фотограф Антон Лихтарович
This is an example of a large contemporary kids' room for boys in Moscow with beige walls, medium hardwood floors and brown floor.
This is an example of a large contemporary kids' room for boys in Moscow with beige walls, medium hardwood floors and brown floor.
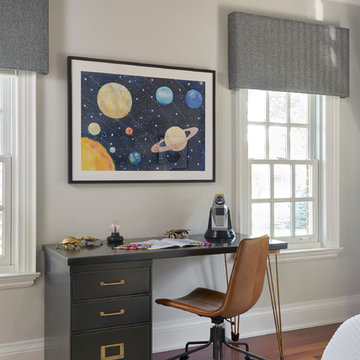
Stephani Buchman Photography
Inspiration for a mid-sized transitional kids' room for boys in Toronto with beige walls, medium hardwood floors and brown floor.
Inspiration for a mid-sized transitional kids' room for boys in Toronto with beige walls, medium hardwood floors and brown floor.
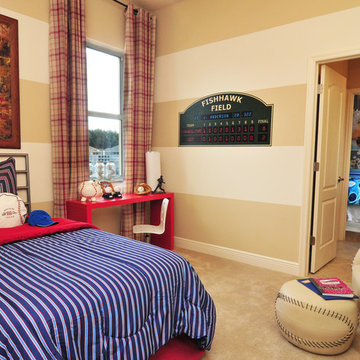
Inspiration for a traditional kids' bedroom for kids 4-10 years old and boys in Orlando with carpet, beige floor and beige walls.
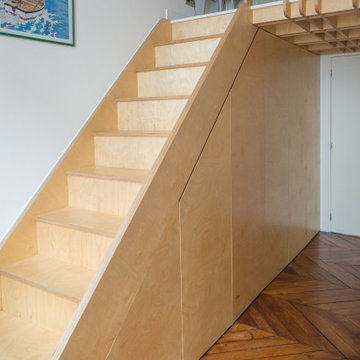
Aménagement en mezzanine de la chambre. rationalisation des rangements et valorisation de l'espace.
This is an example of a small transitional kids' bedroom for kids 4-10 years old and boys in Paris with beige walls, light hardwood floors and beige floor.
This is an example of a small transitional kids' bedroom for kids 4-10 years old and boys in Paris with beige walls, light hardwood floors and beige floor.
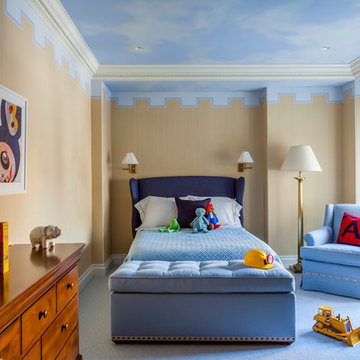
Park Avenue Penthouse - Children's Bedroom
Photo by Kris Tamburello Photography
Design ideas for a mid-sized traditional kids' bedroom for boys in New York with beige walls, carpet and blue floor.
Design ideas for a mid-sized traditional kids' bedroom for boys in New York with beige walls, carpet and blue floor.
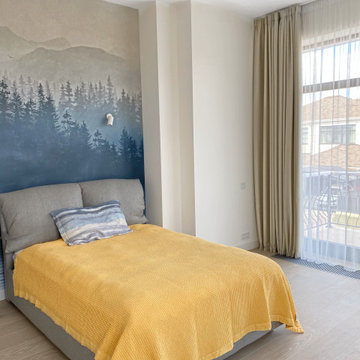
Design ideas for a mid-sized contemporary kids' room for boys in Moscow with beige walls, laminate floors and beige floor.
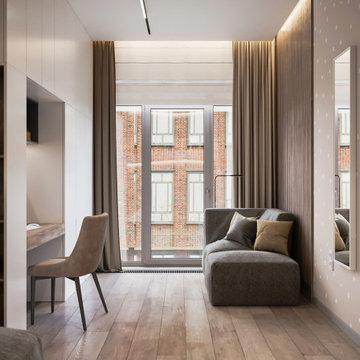
Mid-sized contemporary kids' study room in Valencia with beige walls, medium hardwood floors and beige floor for kids 4-10 years old and boys.
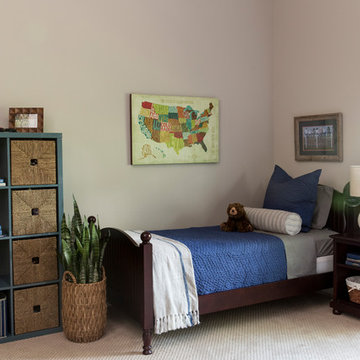
Interior Designer: MOTIV Interiors LLC
Photographer: Sam Angel Photography
Design Challenge: This 8 year-old boy and girl were outgrowing their existing setup and needed to update their rooms with a plan that would carry them forward into middle school and beyond. In addition to gaining storage and study areas, could these twins show off their big personalities? Absolutely, we said! MOTIV Interiors tackled the rooms of these youngsters living in Nashville's 12th South Neighborhood and created an environment where the dynamic duo can learn, create, and grow together for years to come.
Design Solution:
In his room, we wanted to continue the feature wall fun, but with a different approach. Since our young explorer loves outer space, being a boy scout, and building with legos, we created a dynamic geometric wall that serves as the backdrop for our young hero’s control center. We started with a neutral mushroom color for the majority of the walls in the room, while our feature wall incorporated a deep indigo and sky blue that are as classic as your favorite pair of jeans. We focused on indoor air quality and used Sherwin Williams’ Duration paint in a satin sheen, which is a scrubbable/no-VOC coating.
We wanted to create a great reading corner, so we placed a comfortable denim lounge chair next to the window and made sure to feature a self-portrait created by our young client. For night time reading, we included a super-stellar floor lamp with white globes and a sleek satin nickel finish. Metal details are found throughout the space (such as the lounge chair base and nautical desk clock), and lend a utilitarian feel to the room. In order to balance the metal and keep the room from feeling too cold, we also snuck in woven baskets that work double-duty as decorative pieces and functional storage bins.
The large north-facing window got the royal treatment and was dressed with a relaxed roman shade in a shiitake linen blend. We added a fabulous fabric trim from F. Schumacher and echoed the look by using the same fabric for the bolster on the bed. Royal blue bedding brings a bit of color into the space, and is complimented by the rich chocolate wood tones seen in the furniture throughout. Additional storage was a must, so we brought in a glossy blue storage unit that can accommodate legos, encyclopedias, pinewood derby cars, and more!
Comfort and creativity converge in this space, and we were excited to get a big smile when we turned it over to its new commander.
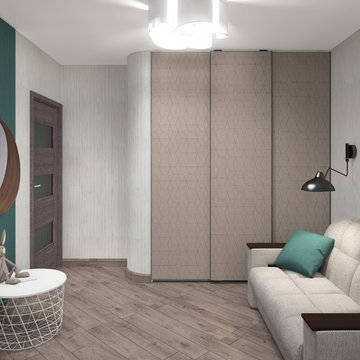
Inspiration for a mid-sized kids' room for boys in Moscow with beige walls, laminate floors, beige floor and recessed.
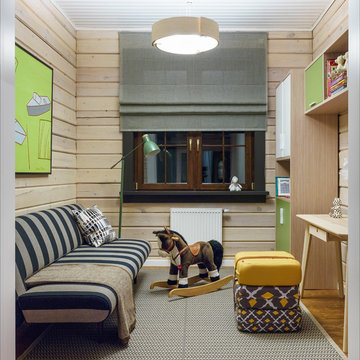
PropertyLab+art
Inspiration for a mid-sized country kids' playroom for kids 4-10 years old and boys in Moscow with beige walls, medium hardwood floors and brown floor.
Inspiration for a mid-sized country kids' playroom for kids 4-10 years old and boys in Moscow with beige walls, medium hardwood floors and brown floor.
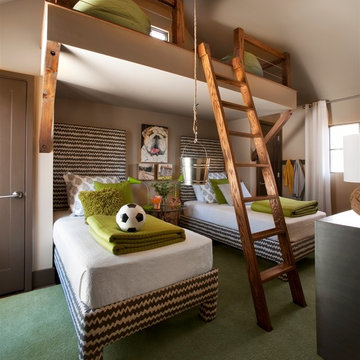
Photos copyright 2012 Scripps Network, LLC. Used with permission, all rights reserved.
Mid-sized transitional kids' bedroom in Atlanta with beige walls, carpet and green floor for kids 4-10 years old and boys.
Mid-sized transitional kids' bedroom in Atlanta with beige walls, carpet and green floor for kids 4-10 years old and boys.
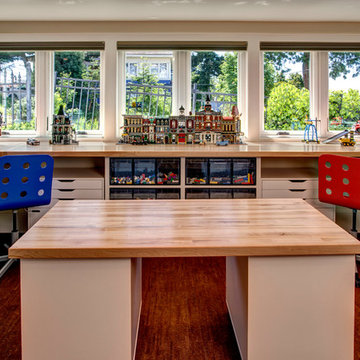
John Wilbanks Photography
Photo of a traditional kids' playroom for boys in Seattle with beige walls.
Photo of a traditional kids' playroom for boys in Seattle with beige walls.
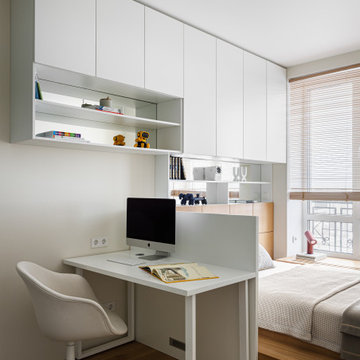
Ширина детской действительно всего 2.2 метра, а площадь 10 м², но посмотрите, что у нас получилась. Тут есть все: большая кровать, шкаф, рабочий стол, место для хранения книжек и игрушек.
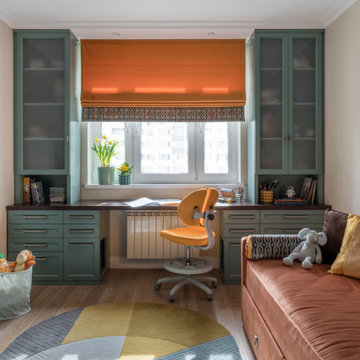
Design ideas for a mid-sized contemporary kids' study room for kids 4-10 years old and boys in Other with beige walls, medium hardwood floors and beige floor.
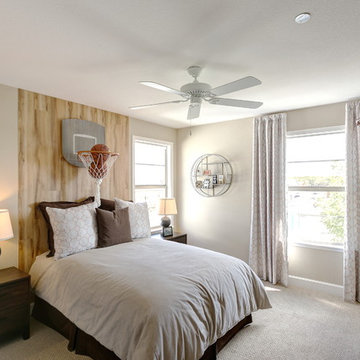
Inspiration for a mid-sized transitional kids' room for boys in Sacramento with beige walls, carpet and beige floor.
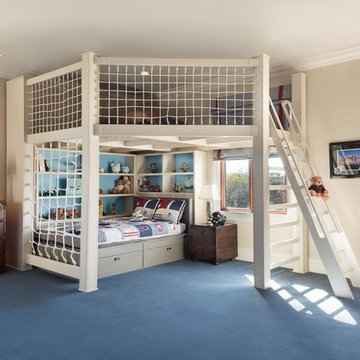
Photo Credit - Lori Hamilton
Photo of an expansive eclectic kids' bedroom for kids 4-10 years old and boys in Tampa with beige walls and carpet.
Photo of an expansive eclectic kids' bedroom for kids 4-10 years old and boys in Tampa with beige walls and carpet.
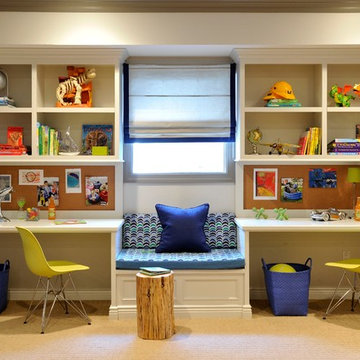
A classic, elegant master suite for the husband and wife, and a fun, sophisticated entertainment space for their family -- it was a dream project!
To turn the master suite into a luxury retreat for two young executives, we mixed rich textures with a playful, yet regal color palette of purples, grays, yellows and ivories.
For fun family gatherings, where both children and adults are encouraged to play, I envisioned a handsome billiard room and bar, inspired by the husband’s favorite pub.
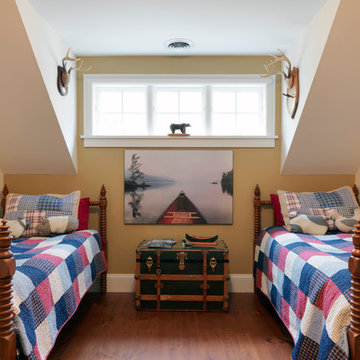
Boy's Bedroom with rustic charm, located the in walk through from main house to bonus room above garage.
Photo of a country kids' bedroom for boys in Burlington with beige walls and medium hardwood floors.
Photo of a country kids' bedroom for boys in Burlington with beige walls and medium hardwood floors.
Kids' Room Design Ideas with Beige Walls for Boys
6
