Kids' Room Design Ideas with Black Floor and White Floor
Refine by:
Budget
Sort by:Popular Today
101 - 120 of 1,409 photos
Item 1 of 3
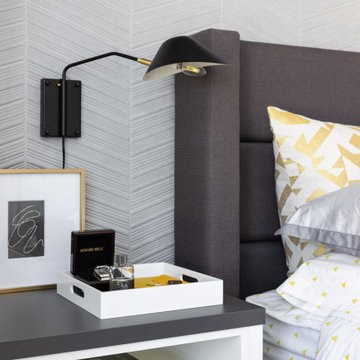
Our delightful clients initially hired us to update their three teenagers bedrooms.
Since then, we have updated their formal dining room, the powder room and we are continuing to update the other areas of their home.
For each of the bedrooms, we curated the design to suit their individual personalities, yet carried consistent elements in each space to keep a cohesive feel throughout.
We have taken this home from dark brown tones to light and bright.
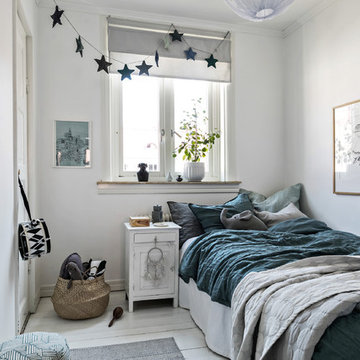
Photo of a scandinavian kids' bedroom in Gothenburg with white walls, painted wood floors and white floor.
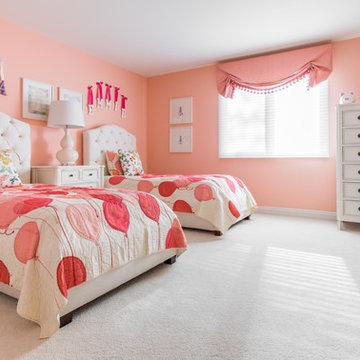
Hayden Stinebaugh
This is an example of a transitional kids' bedroom for girls in Detroit with pink walls, carpet and white floor.
This is an example of a transitional kids' bedroom for girls in Detroit with pink walls, carpet and white floor.
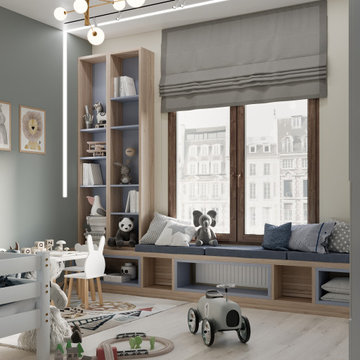
This is an example of a mid-sized contemporary kids' bedroom for kids 4-10 years old and boys in Saint Petersburg with blue walls, laminate floors, white floor, recessed and wallpaper.
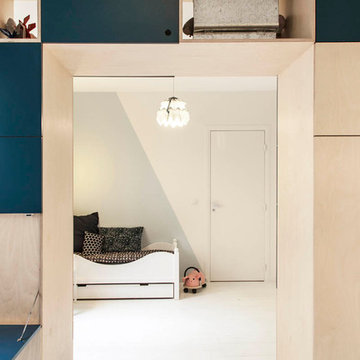
Chez les enfants
Meuble fait sur mesure, en bouleau et médium laqué
photo ©Bertrand Fompeyrine
This is an example of a contemporary gender-neutral kids' bedroom for kids 4-10 years old in Paris with blue walls and white floor.
This is an example of a contemporary gender-neutral kids' bedroom for kids 4-10 years old in Paris with blue walls and white floor.
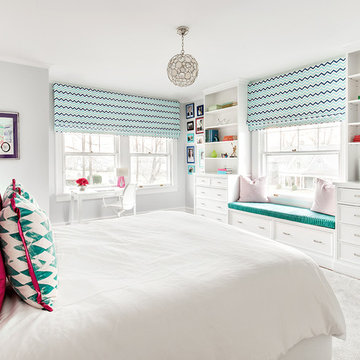
Regan Wood Photography
Design ideas for a transitional kids' room for girls in New York with white walls and white floor.
Design ideas for a transitional kids' room for girls in New York with white walls and white floor.
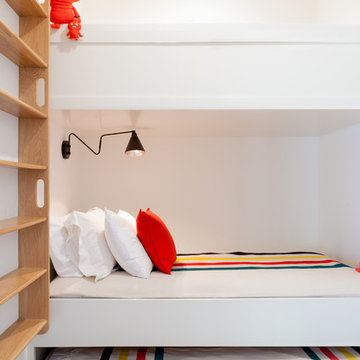
Design ideas for a contemporary kids' bedroom for boys in Los Angeles with white walls and white floor.
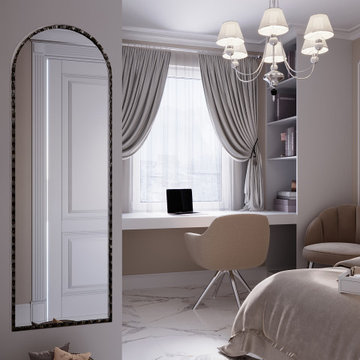
Inspiration for a mid-sized traditional kids' room for girls in Munich with beige walls, marble floors and white floor.
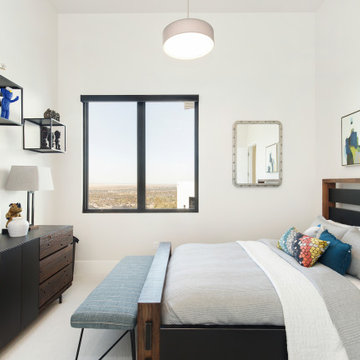
Inspiration for a contemporary kids' room in Salt Lake City with white walls, carpet and white floor.
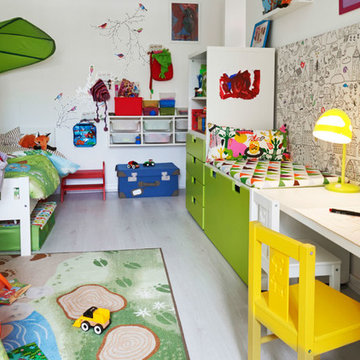
My brief here was to completely overhaul a bedroom for a young brother and sister. The room was long and narrow, and the idea was to incorporate as much fun into the space as possible. The project was sponsored by Ikea, hence the use of Ikea products.
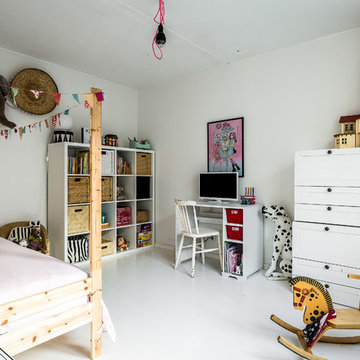
Henrik Nero
Inspiration for a scandinavian kids' room in Stockholm with white walls and white floor.
Inspiration for a scandinavian kids' room in Stockholm with white walls and white floor.
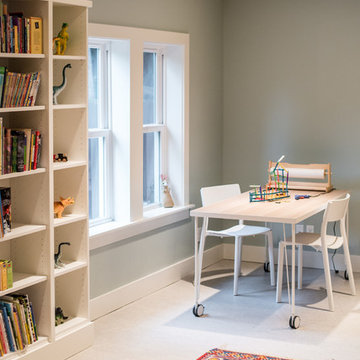
Basement arts and crafts space.
Inspiration for an arts and crafts gender-neutral kids' playroom for kids 4-10 years old in Seattle with green walls and white floor.
Inspiration for an arts and crafts gender-neutral kids' playroom for kids 4-10 years old in Seattle with green walls and white floor.
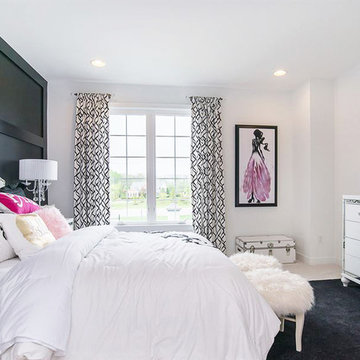
Design ideas for a transitional kids' room for girls in Indianapolis with white walls, carpet and black floor.
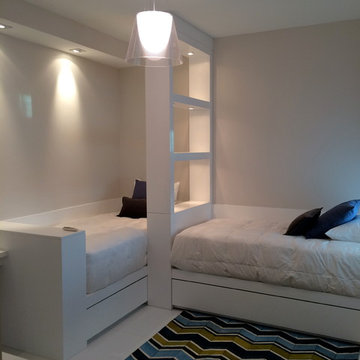
Mid-sized modern gender-neutral kids' bedroom in Miami with white walls, marble floors and white floor for kids 4-10 years old.
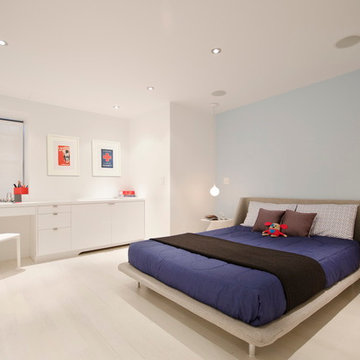
The owners of this small duplex located in Greenwich Village wanted to live in an apartment with minimal obstacles and furniture. Working with a small budget, StudioLAB aimed for a fluid open-plan layout in an existing space that had been covered in darker wood floors with various walls sub-diving rooms and a steep narrow staircase. The use of white and light blue throughout the apartment helps keep the space bright and creates a calming atmosphere, perfect for raising their newly born child. An open kitchen with integrated appliances and ample storage sits over the location of an existing bathroom. When privacy is necessary the living room can be closed off from the rest of the upper floor through a set of custom pivot-sliding doors to create a separate space used for a guest room or for some quiet reading. The kitchen, dining room, living room and a full bathroom can be found on the upper floor. Connecting the upper and lower floors is an open staircase with glass rails and stainless steel hand rails. An intimate area with a bed, changing room, walk-in closet, desk and bathroom is located on the lower floor. A light blue accent wall behind the bed adds a touch of calming warmth that contrasts with the white walls and floor.
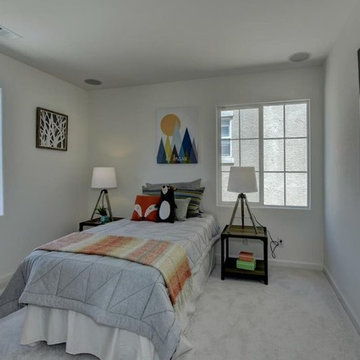
Mid-sized transitional kids' room in Other with white walls, carpet and white floor for boys.
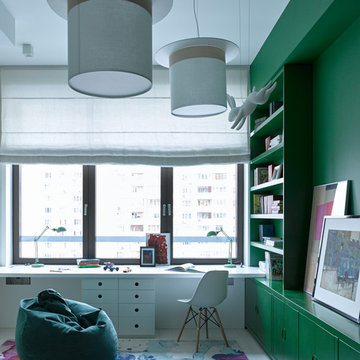
Елена Горенштейн
This is an example of a contemporary gender-neutral kids' study room in Moscow with light hardwood floors, white floor and green walls.
This is an example of a contemporary gender-neutral kids' study room in Moscow with light hardwood floors, white floor and green walls.
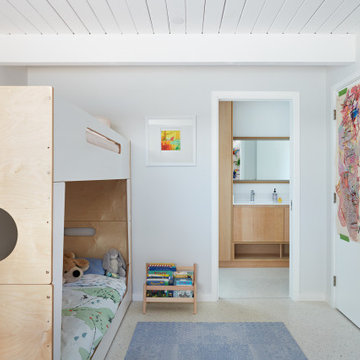
Kids Bedroom
This is an example of a midcentury kids' bedroom for kids 4-10 years old in San Francisco with white walls, white floor and timber.
This is an example of a midcentury kids' bedroom for kids 4-10 years old in San Francisco with white walls, white floor and timber.
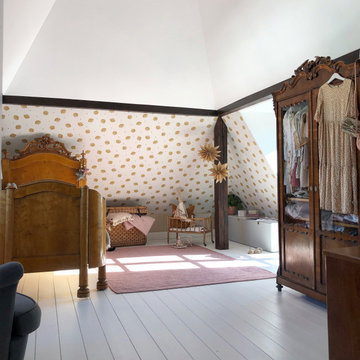
Photo of a large traditional kids' bedroom for kids 4-10 years old and girls in Munich with white walls, light hardwood floors, white floor and wallpaper.
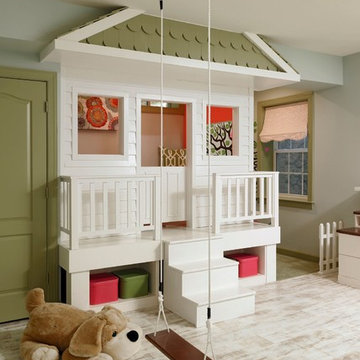
A perfect playroom space for two young girls to grow into. The space contains a custom made playhouse, complete with hidden trap door, custom built in benches with plenty of toy storage and bench cushions for reading, lounging or play pretend. In order to mimic an outdoor space, we added an indoor swing. The side of the playhouse has a small soft area with green carpeting to mimic grass, and a small picket fence. The tree wall stickers add to the theme. A huge highlight to the space is the custom designed, custom built craft table with plenty of storage for all kinds of craft supplies. The rustic laminate wood flooring adds to the cottage theme.
Bob Narod Photography
Kids' Room Design Ideas with Black Floor and White Floor
6