Kids' Room Design Ideas with Blue Floor and Green Floor
Refine by:
Budget
Sort by:Popular Today
101 - 120 of 498 photos
Item 1 of 3
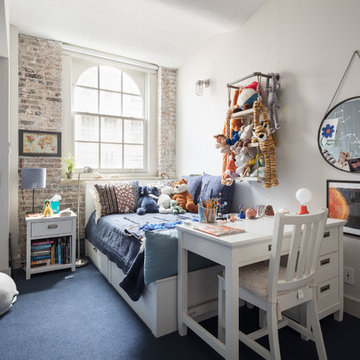
Mike Van Tassell / mikevantassell.com
Inspiration for an industrial kids' bedroom in New York with white walls, carpet and blue floor.
Inspiration for an industrial kids' bedroom in New York with white walls, carpet and blue floor.
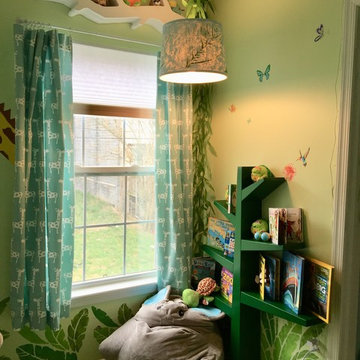
Reading nook in the jungle complete with elephant beanbag chair.
KathleenSoloway
Small eclectic kids' room in Baltimore with green walls, carpet and green floor for boys.
Small eclectic kids' room in Baltimore with green walls, carpet and green floor for boys.
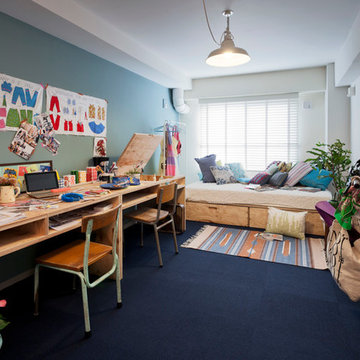
Inspiration for an eclectic gender-neutral kids' study room for kids 4-10 years old in Tokyo with carpet, multi-coloured walls and blue floor.
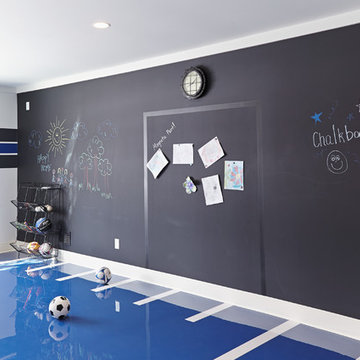
John Reed Forsman
Photo of a beach style gender-neutral kids' playroom in Minneapolis with blue floor and multi-coloured walls.
Photo of a beach style gender-neutral kids' playroom in Minneapolis with blue floor and multi-coloured walls.
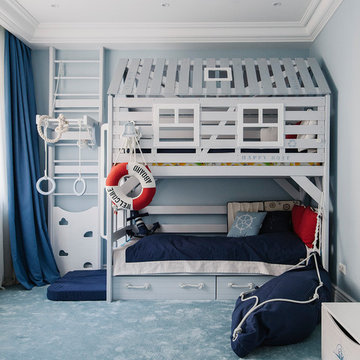
Юрий Гришко
This is an example of a large beach style kids' bedroom for boys in Moscow with blue walls, carpet and blue floor.
This is an example of a large beach style kids' bedroom for boys in Moscow with blue walls, carpet and blue floor.
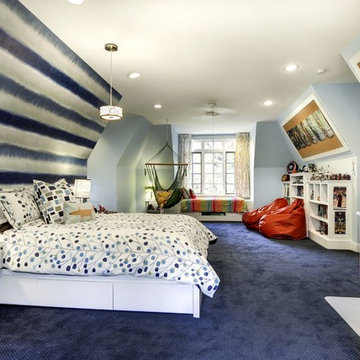
This is an example of a mid-sized transitional kids' room for boys in Minneapolis with blue floor, carpet and multi-coloured walls.
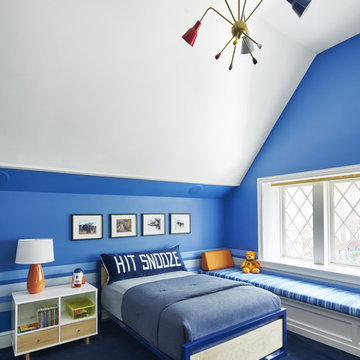
Design ideas for a mid-sized transitional kids' bedroom for boys and kids 4-10 years old in New York with blue walls, carpet and blue floor.
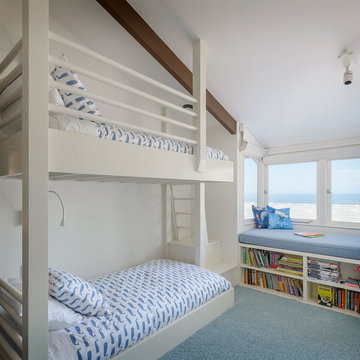
Design ideas for a beach style kids' bedroom for kids 4-10 years old and boys in San Diego with white walls, carpet and blue floor.
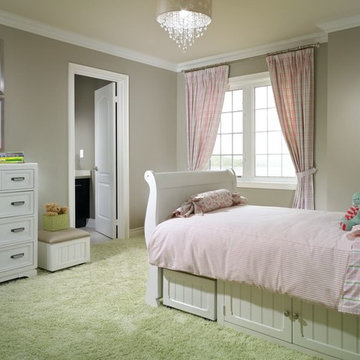
Inspiration for a traditional kids' bedroom for girls in Toronto with beige walls, carpet and green floor.
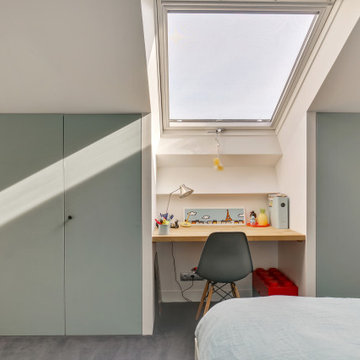
Projet d'une rénovation partielle d'une maison de 2 niveaux. L'ouverture de la cuisine vers la salle à manger à permis de gagner en luminosité, convivialité et en sensation de volume. Le blanc des façades apporte la lumière, le noir du sol, le contraste et la jonction avec le sol en parquet de la salle à manger, la chaleur. Le volume de la salle de bain est optimisé avec le Velux qui apporte une très belle lumière. Pour ce qui concerne la chambre d'enfant, nous avons travaillé la partie mansardée pour la création de tous les placards avec un bureau central sous le Velux. Le choix de la couleur des portes des placards apporte la douceur et la lumière.
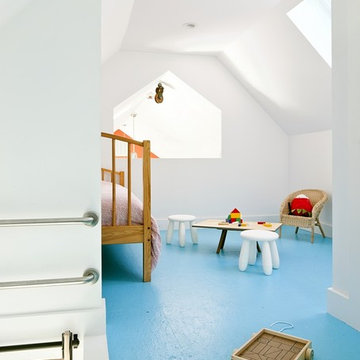
This vacation residence located in a beautiful ocean community on the New England coast features high performance and creative use of space in a small package. ZED designed the simple, gable-roofed structure and proposed the Passive House standard. The resulting home consumes only one-tenth of the energy for heating compared to a similar new home built only to code requirements.
Architecture | ZeroEnergy Design
Construction | Aedi Construction
Photos | Greg Premru Photography
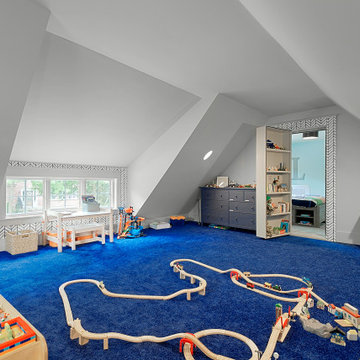
Large playroom accessed from secrete door in child's bedroom
Design ideas for a large transitional kids' playroom for kids 4-10 years old and boys in Chicago with carpet, vaulted, white walls and blue floor.
Design ideas for a large transitional kids' playroom for kids 4-10 years old and boys in Chicago with carpet, vaulted, white walls and blue floor.
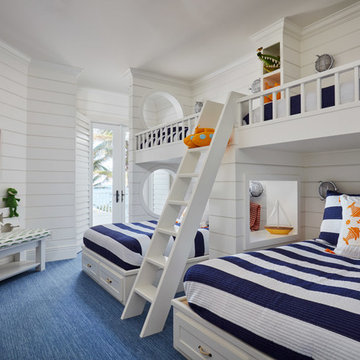
Photo of a beach style kids' bedroom for kids 4-10 years old in Miami with white walls, carpet and blue floor.
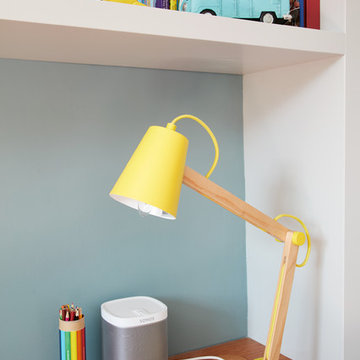
Kids Room -
Matt Lacquer Cabinets with inset oak handles
Oak veneer interiors and drawers with solid oak fronts and scallop detail
Matt Lacquer Cabinets and Box Shelves
40mm thick European White Oak worktop with 150mm wide staves
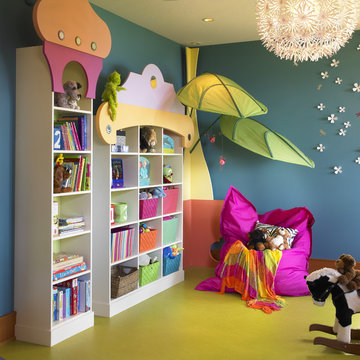
Jo Ann Richards, Works Photography
Inspiration for an eclectic kids' playroom in Vancouver with blue walls and green floor.
Inspiration for an eclectic kids' playroom in Vancouver with blue walls and green floor.
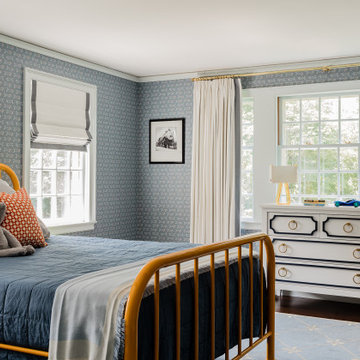
Summary of Scope: gut renovation/reconfiguration of kitchen, coffee bar, mudroom, powder room, 2 kids baths, guest bath, master bath and dressing room, kids study and playroom, study/office, laundry room, restoration of windows, adding wallpapers and window treatments
Background/description: The house was built in 1908, my clients are only the 3rd owners of the house. The prior owner lived there from 1940s until she died at age of 98! The old home had loads of character and charm but was in pretty bad condition and desperately needed updates. The clients purchased the home a few years ago and did some work before they moved in (roof, HVAC, electrical) but decided to live in the house for a 6 months or so before embarking on the next renovation phase. I had worked with the clients previously on the wife's office space and a few projects in a previous home including the nursery design for their first child so they reached out when they were ready to start thinking about the interior renovations. The goal was to respect and enhance the historic architecture of the home but make the spaces more functional for this couple with two small kids. Clients were open to color and some more bold/unexpected design choices. The design style is updated traditional with some eclectic elements. An early design decision was to incorporate a dark colored french range which would be the focal point of the kitchen and to do dark high gloss lacquered cabinets in the adjacent coffee bar, and we ultimately went with dark green.
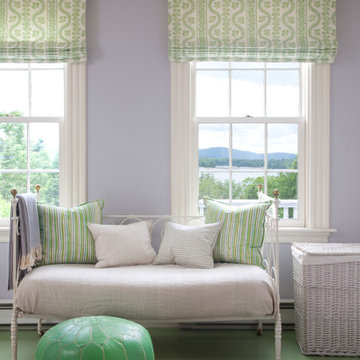
Photo of a mid-sized beach style kids' bedroom for kids 4-10 years old and girls in Denver with purple walls and green floor.
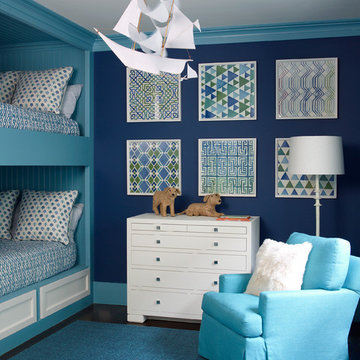
Tria Giovan
Design ideas for a transitional kids' bedroom for kids 4-10 years old and boys in Jacksonville with blue walls, dark hardwood floors and blue floor.
Design ideas for a transitional kids' bedroom for kids 4-10 years old and boys in Jacksonville with blue walls, dark hardwood floors and blue floor.
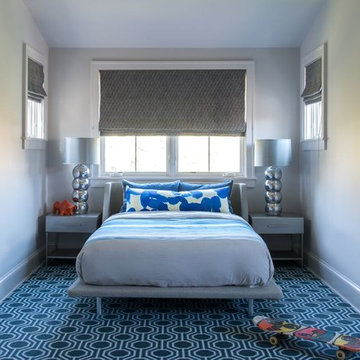
JANE BEILES
Inspiration for a mid-sized transitional gender-neutral kids' room in New York with beige walls, carpet and blue floor.
Inspiration for a mid-sized transitional gender-neutral kids' room in New York with beige walls, carpet and blue floor.
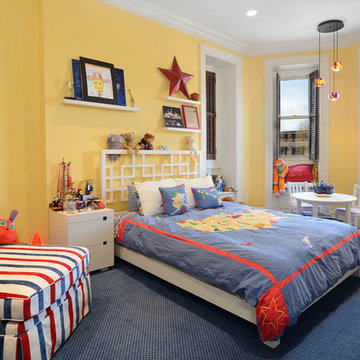
Property Marketed by Hudson Place Realty - Seldom seen, this unique property offers the highest level of original period detail and old world craftsmanship. With its 19th century provenance, 6000+ square feet and outstanding architectural elements, 913 Hudson Street captures the essence of its prominent address and rich history. An extensive and thoughtful renovation has revived this exceptional home to its original elegance while being mindful of the modern-day urban family.
Perched on eastern Hudson Street, 913 impresses with its 33’ wide lot, terraced front yard, original iron doors and gates, a turreted limestone facade and distinctive mansard roof. The private walled-in rear yard features a fabulous outdoor kitchen complete with gas grill, refrigeration and storage drawers. The generous side yard allows for 3 sides of windows, infusing the home with natural light.
The 21st century design conveniently features the kitchen, living & dining rooms on the parlor floor, that suits both elaborate entertaining and a more private, intimate lifestyle. Dramatic double doors lead you to the formal living room replete with a stately gas fireplace with original tile surround, an adjoining center sitting room with bay window and grand formal dining room.
A made-to-order kitchen showcases classic cream cabinetry, 48” Wolf range with pot filler, SubZero refrigerator and Miele dishwasher. A large center island houses a Decor warming drawer, additional under-counter refrigerator and freezer and secondary prep sink. Additional walk-in pantry and powder room complete the parlor floor.
The 3rd floor Master retreat features a sitting room, dressing hall with 5 double closets and laundry center, en suite fitness room and calming master bath; magnificently appointed with steam shower, BainUltra tub and marble tile with inset mosaics.
Truly a one-of-a-kind home with custom milled doors, restored ceiling medallions, original inlaid flooring, regal moldings, central vacuum, touch screen home automation and sound system, 4 zone central air conditioning & 10 zone radiant heat.
Kids' Room Design Ideas with Blue Floor and Green Floor
6