Kids' Room Design Ideas with Blue Walls and Medium Hardwood Floors
Refine by:
Budget
Sort by:Popular Today
1 - 20 of 1,256 photos
Item 1 of 3
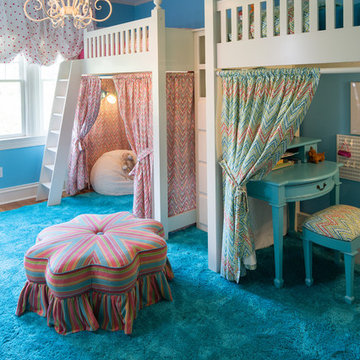
Design ideas for a large traditional kids' bedroom for kids 4-10 years old and girls in Indianapolis with blue walls and medium hardwood floors.
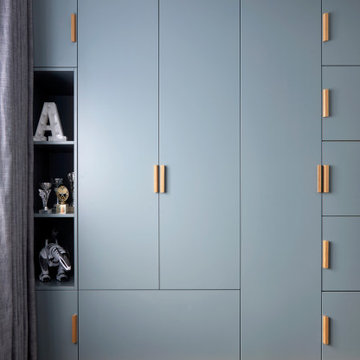
Teen Boys Room, North London
Inspiration for a mid-sized modern kids' room for boys in London with blue walls and medium hardwood floors.
Inspiration for a mid-sized modern kids' room for boys in London with blue walls and medium hardwood floors.
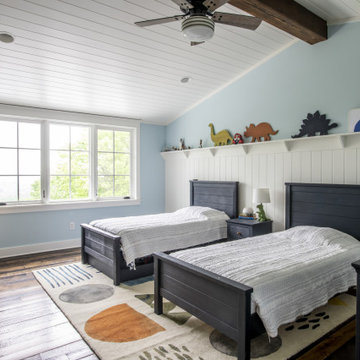
Photo of a country kids' bedroom for boys in Louisville with blue walls, medium hardwood floors and vaulted.

?На этапе проектирования мы сразу сделали все рабочие чертежи для для комфортной расстановки мебели для нескольких детей, так что комната будет расти вместе с количеством жителей.
?Из комнаты есть выход на большой остекленный балкон, который вмещает в себя рабочую зону для уроков и спорт уголок, который заказчики доделают в процессе взросления деток.
?На стене у нас изначально планировался другой сюжет, но ручная роспись в виде карты мира получилась даже лучше, чем мы планировали.
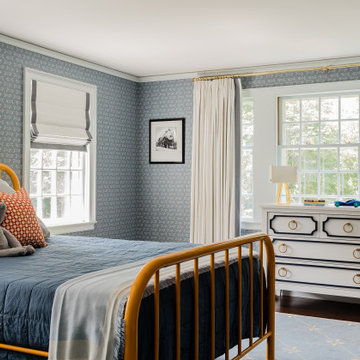
Design ideas for a large transitional kids' bedroom for kids 4-10 years old and boys in Boston with blue walls, medium hardwood floors and brown floor.
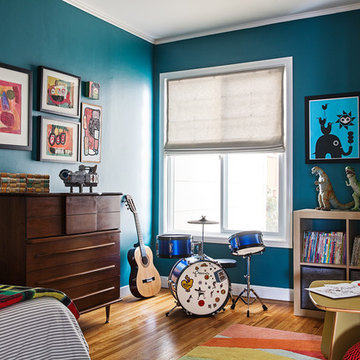
Michele Lee Willson Photography
Photo of a transitional kids' room in San Francisco with blue walls, medium hardwood floors and brown floor.
Photo of a transitional kids' room in San Francisco with blue walls, medium hardwood floors and brown floor.
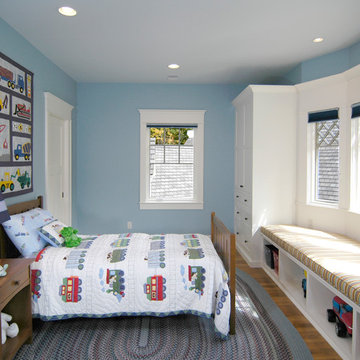
The Parkgate was designed from the inside out to give homage to the past. It has a welcoming wraparound front porch and, much like its ancestors, a surprising grandeur from floor to floor. The stair opens to a spectacular window with flanking bookcases, making the family space as special as the public areas of the home. The formal living room is separated from the family space, yet reconnected with a unique screened porch ideal for entertaining. The large kitchen, with its built-in curved booth and large dining area to the front of the home, is also ideal for entertaining. The back hall entry is perfect for a large family, with big closets, locker areas, laundry home management room, bath and back stair. The home has a large master suite and two children's rooms on the second floor, with an uncommon third floor boasting two more wonderful bedrooms. The lower level is every family’s dream, boasting a large game room, guest suite, family room and gymnasium with 14-foot ceiling. The main stair is split to give further separation between formal and informal living. The kitchen dining area flanks the foyer, giving it a more traditional feel. Upon entering the home, visitors can see the welcoming kitchen beyond.
Photographer: David Bixel
Builder: DeHann Homes
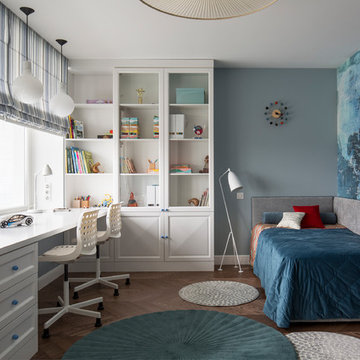
Катерина Аверкина и студия "Однушечка"
Inspiration for a transitional gender-neutral kids' room for kids 4-10 years old in Moscow with brown floor, blue walls and medium hardwood floors.
Inspiration for a transitional gender-neutral kids' room for kids 4-10 years old in Moscow with brown floor, blue walls and medium hardwood floors.
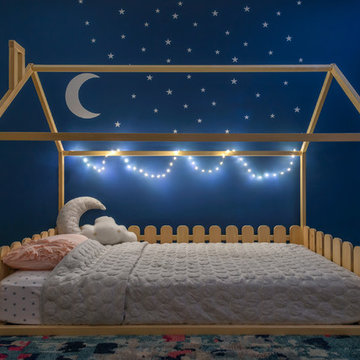
Fun, cheerful little girl's room featuring custom house twin bed frame, bright rug, fun twinkly lights, golden lamp, comfy gray reading chair and custom blue drapes. Photo by Exceptional Frames.
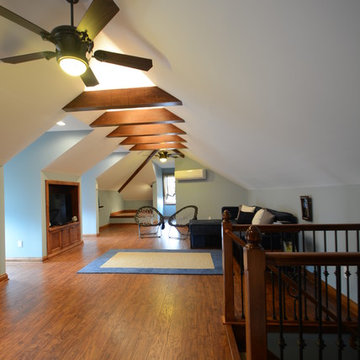
The attic space was transformed from a cold storage area of 700 SF to useable space with closed mechanical room and 'stage' area for kids. Structural collar ties were wrapped and stained to match the rustic hand-scraped hardwood floors. LED uplighting on beams adds great daylight effects. Short hallways lead to the dormer windows, required to meet the daylight code for the space. An additional steel metal 'hatch' ships ladder in the floor as a second code-required egress is a fun alternate exit for the kids, dropping into a closet below. The main staircase entrance is concealed with a secret bookcase door. The space is heated with a Mitsubishi attic wall heater, which sufficiently heats the space in Wisconsin winters.
One Room at a Time, Inc.
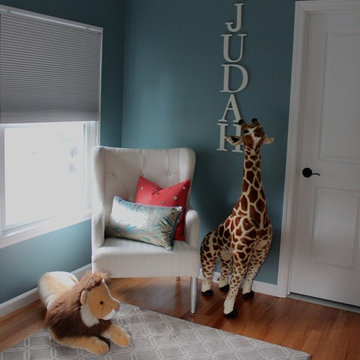
Inspiration for a contemporary kids' bedroom for boys in New York with blue walls and medium hardwood floors.
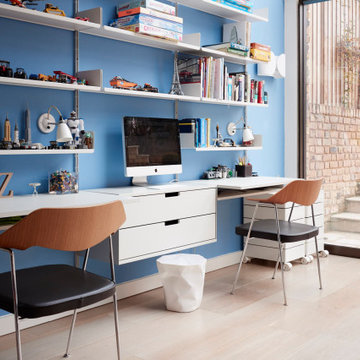
This room comprises a playroom, study area, tv room, and music room all at once. Connected to the garden the children can play in and outside.
This wall with Vitsoe storage system provides a fantastic children's study area.
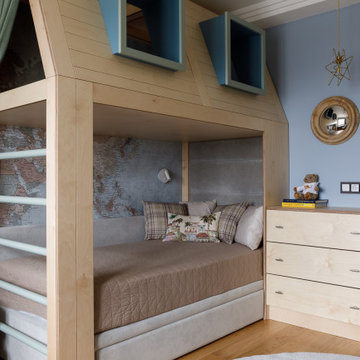
Design ideas for a contemporary kids' bedroom for kids 4-10 years old and boys in Saint Petersburg with blue walls, medium hardwood floors and brown floor.
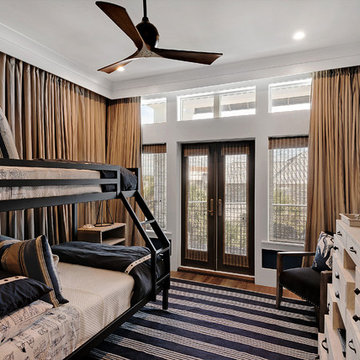
Emerald Coast Real Estate Photography
Inspiration for a beach style kids' bedroom for boys in Miami with blue walls and medium hardwood floors.
Inspiration for a beach style kids' bedroom for boys in Miami with blue walls and medium hardwood floors.
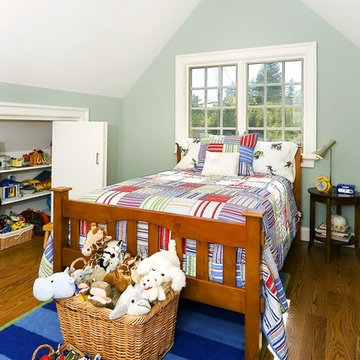
bedroom
Contemporary kids' bedroom in San Francisco with medium hardwood floors and blue walls for kids 4-10 years old and boys.
Contemporary kids' bedroom in San Francisco with medium hardwood floors and blue walls for kids 4-10 years old and boys.
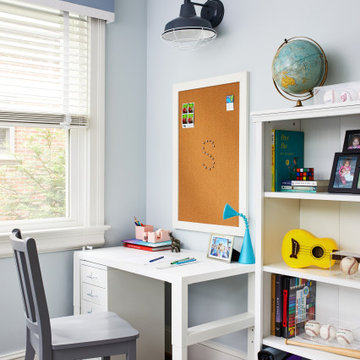
Kid's study and homework room with desk, bulletin board, and plenty of storage for books and supplies
Photo by Stacy Zarin Goldberg Photography
Inspiration for a mid-sized transitional gender-neutral kids' study room for kids 4-10 years old in DC Metro with blue walls and medium hardwood floors.
Inspiration for a mid-sized transitional gender-neutral kids' study room for kids 4-10 years old in DC Metro with blue walls and medium hardwood floors.
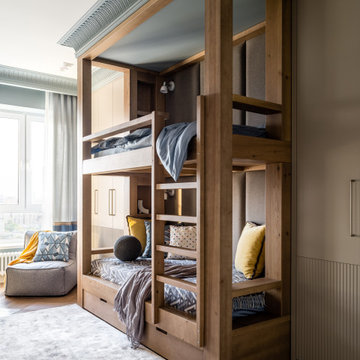
Inspiration for a mid-sized transitional kids' bedroom for kids 4-10 years old and boys in Moscow with blue walls, medium hardwood floors and beige floor.
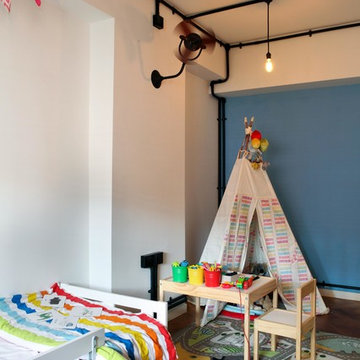
Photo of an industrial kids' room in Singapore with blue walls, medium hardwood floors and brown floor.
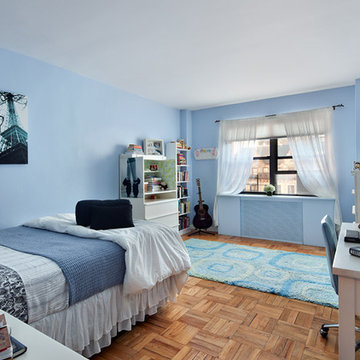
A balance of elements for a teen girl who loves dance and music. White furnishings - Metal element Paisley and black bedding - Water element Animal lamp shade - fire element Plants and images of trees - Wood element
Photo Credit: Donna Dotan Photography
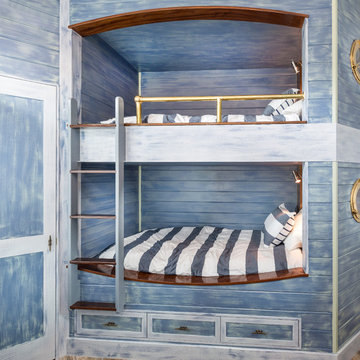
Custom tongue and groove paneling with faux paint finish, polished brass portholes and accents, stained mahogany trims, boat cleat hardware by Modern Objects
Photo by Jimmy White
Kids' Room Design Ideas with Blue Walls and Medium Hardwood Floors
1