Kids' Room Design Ideas with Blue Walls and Pink Walls
Refine by:
Budget
Sort by:Popular Today
121 - 140 of 11,350 photos
Item 1 of 3
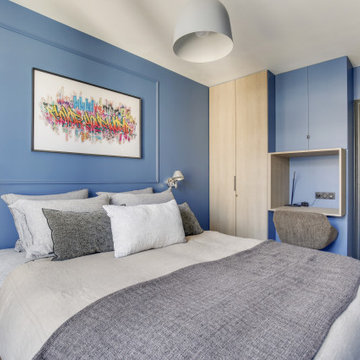
Le projet :
D’anciennes chambres de services sous les toits réunies en appartement locatif vont connaître une troisième vie avec une ultime transformation en pied-à-terre parisien haut de gamme.
Notre solution :
Nous avons commencé par ouvrir l’ancienne cloison entre le salon et la cuisine afin de bénéficier d’une belle pièce à vivre donnant sur les toits avec ses 3 fenêtres. Un îlot central en marbre blanc intègre une table de cuisson avec hotte intégrée. Nous le prolongeons par une table en noyer massif accueillant 6 personnes. L’équipe imagine une cuisine tout en linéaire noire mat avec poignées et robinetterie laiton. Le noir sera le fil conducteur du projet par petites touches, sur les boiseries notamment.
Sur le mur faisant face à la cuisine, nous agençons une bibliothèque sur mesure peinte en bleu grisé avec TV murale et un joli décor en papier-peint en fond de mur.
Les anciens radiateurs sont habillés de cache radiateurs menuisés qui servent d’assises supplémentaires au salon, en complément d’un grand canapé convertible très confortable, jaune moutarde.
Nous intégrons la climatisation à ce projet et la dissimulons dans les faux plafonds.
Une porte vitrée en métal noir vient isoler l’espace nuit de l’espace à vivre et ferme le long couloir desservant les deux chambres. Ce couloir est entièrement décoré avec un papier graphique bleu grisé, posé au dessus d’une moulure noire qui démarre depuis l’entrée, traverse le salon et se poursuit jusqu’à la salle de bains.
Nous repensons intégralement la chambre parentale afin de l’agrandir. Comment ? En supprimant l’ancienne salle de bains qui empiétait sur la moitié de la pièce. Ainsi, la chambre bénéficie d’un grand espace avec dressing ainsi que d’un espace bureau et d’un lit king size, comme à l’hôtel. Un superbe papier-peint texturé et abstrait habille le mur en tête de lit avec des luminaires design. Des rideaux occultants sur mesure permettent d’obscurcir la pièce, car les fenêtres sous toits ne bénéficient pas de volets.
Nous avons également agrandie la deuxième chambrée supprimant un ancien placard accessible depuis le couloir. Nous le remplaçons par un ensemble menuisé sur mesure qui permet d’intégrer dressing, rangements fermés et un espace bureau en niche ouverte. Toute la chambre est peinte dans un joli bleu profond.
La salle de bains d’origine étant supprimée, le nouveau projet intègre une salle de douche sur une partie du couloir et de la chambre parentale, à l’emplacement des anciens WC placés à l’extrémité de l’appartement. Un carrelage chic en marbre blanc recouvre sol et murs pour donner un maximum de clarté à la pièce, en contraste avec le meuble vasque, radiateur et robinetteries en noir mat. Une grande douche à l’italienne vient se substituer à l’ancienne baignoire. Des placards sur mesure discrets dissimulent lave-linge, sèche-linge et autres accessoires de toilette.
Le style :
Elégance, chic, confort et sobriété sont les grandes lignes directrices de cet appartement qui joue avec les codes du luxe… en toute simplicité. Ce qui fait de ce lieu, en définitive, un appartement très cosy. Chaque détail est étudié jusqu’aux poignées de portes en laiton qui contrastent avec les boiseries noires, que l’on retrouve en fil conducteur sur tout le projet, des plinthes aux portes. Le mobilier en noyer ajoute une touche de chaleur. Un grand canapé jaune moutarde s’accorde parfaitement au noir et aux bleus gris présents sur la bibliothèque, les parties basses des murs et dans le couloir.
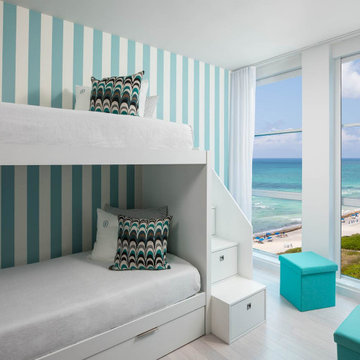
Kids room with bunkied bed and storage.
Design ideas for a large contemporary gender-neutral kids' bedroom in Miami with blue walls, light hardwood floors, beige floor and wallpaper.
Design ideas for a large contemporary gender-neutral kids' bedroom in Miami with blue walls, light hardwood floors, beige floor and wallpaper.
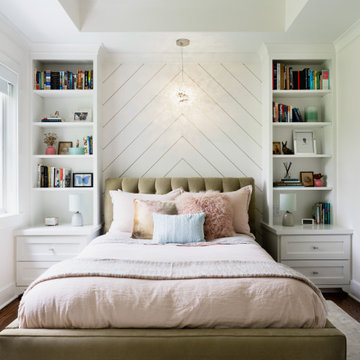
Teen Girls Bedroom
Inspiration for a mid-sized transitional kids' room for girls in New York with pink walls and medium hardwood floors.
Inspiration for a mid-sized transitional kids' room for girls in New York with pink walls and medium hardwood floors.
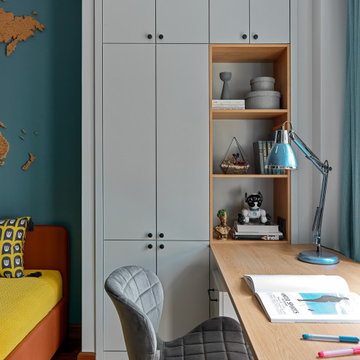
Design ideas for a mid-sized contemporary kids' study room for kids 4-10 years old and boys in Moscow with blue walls, medium hardwood floors and brown floor.
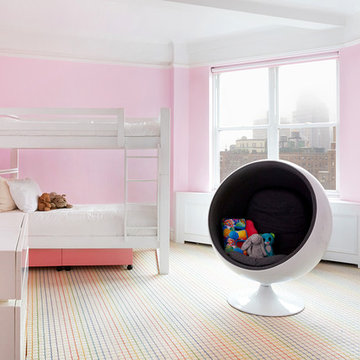
Photo of a large eclectic kids' bedroom for kids 4-10 years old and girls in New York with pink walls, carpet and multi-coloured floor.
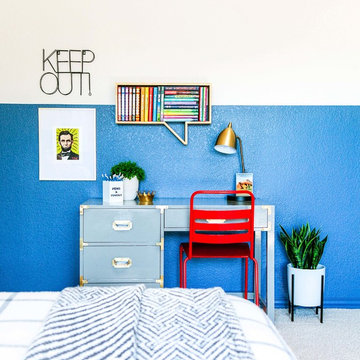
This room was designed for a tween boy to give him a space was didn't feel either too little or too grown-up.
Photo of a mid-sized transitional kids' room for boys in Dallas with blue walls, carpet and beige floor.
Photo of a mid-sized transitional kids' room for boys in Dallas with blue walls, carpet and beige floor.
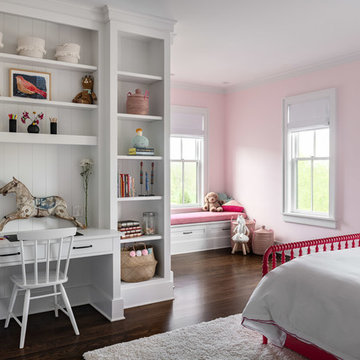
Children's room.
Photographer: Rob Karosis
Photo of a mid-sized country kids' bedroom for kids 4-10 years old in New York with pink walls, dark hardwood floors and brown floor.
Photo of a mid-sized country kids' bedroom for kids 4-10 years old in New York with pink walls, dark hardwood floors and brown floor.
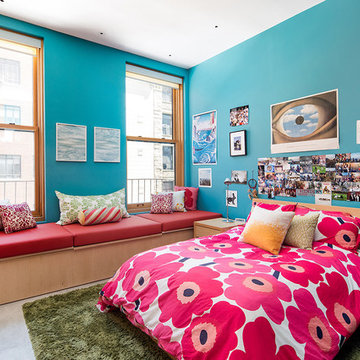
This is an example of a contemporary kids' room for girls in New York with blue walls and concrete floors.
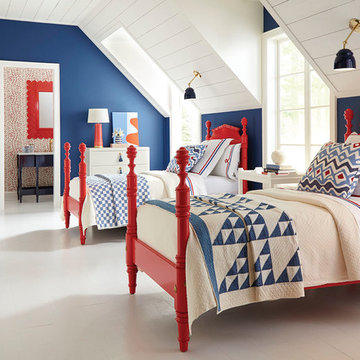
This is an example of a traditional kids' room in New York with blue walls, painted wood floors and white floor.
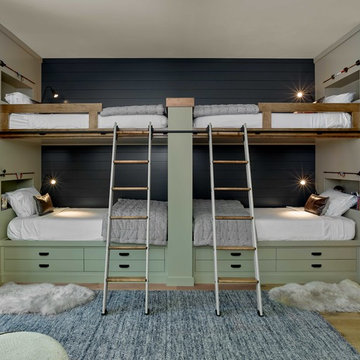
Country gender-neutral kids' bedroom in San Francisco with blue walls, light hardwood floors and beige floor.
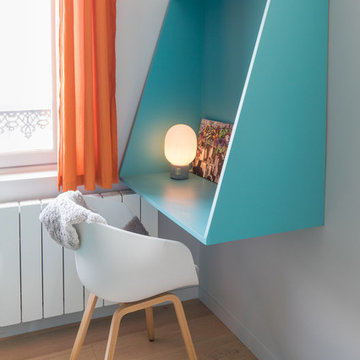
Thierry Stefanopoulos
Inspiration for a small contemporary gender-neutral kids' room in Paris with blue walls and light hardwood floors.
Inspiration for a small contemporary gender-neutral kids' room in Paris with blue walls and light hardwood floors.
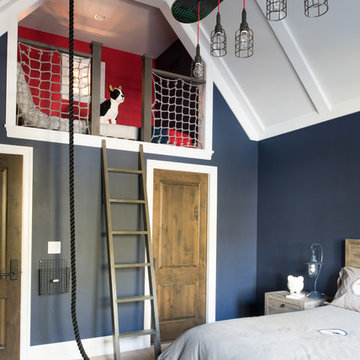
Photo of a traditional kids' bedroom in Minneapolis with blue walls, light hardwood floors and beige floor.
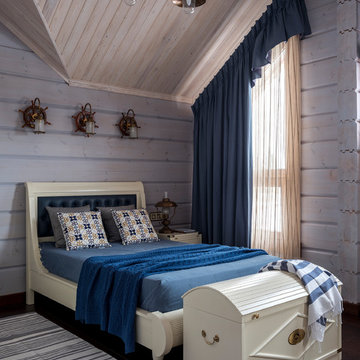
Евгений Кулибаба
Design ideas for a beach style kids' bedroom for boys in Moscow with blue walls, dark hardwood floors and brown floor.
Design ideas for a beach style kids' bedroom for boys in Moscow with blue walls, dark hardwood floors and brown floor.
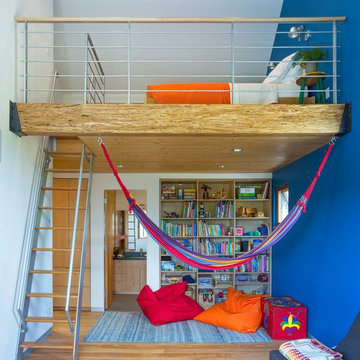
This is an example of a scandinavian kids' playroom for kids 4-10 years old in Burlington with blue walls, light hardwood floors and beige floor.
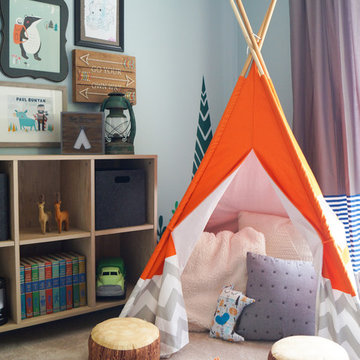
This boys' room reflects a love of the great outdoors with special attention paid to Minnesota's favorite lumberjack, Paul Bunyan. It was designed to easily grow with the child and has many different shelves, cubbies, nooks, and crannies for him to stow away his trinkets and display his treasures.
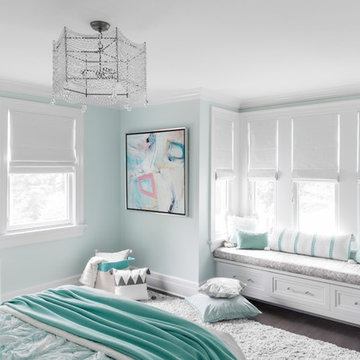
Raquel Langworthy
Photo of a mid-sized beach style kids' room for girls in New York with blue walls, dark hardwood floors and brown floor.
Photo of a mid-sized beach style kids' room for girls in New York with blue walls, dark hardwood floors and brown floor.
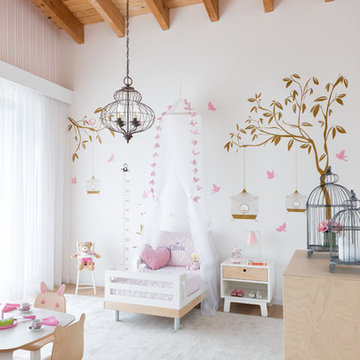
Project Feature in: Luxe Magazine & Luxury Living Brickell
From skiing in the Swiss Alps to water sports in Key Biscayne, a relocation for a Chilean couple with three small children was a sea change. “They’re probably the most opposite places in the world,” says the husband about moving
from Switzerland to Miami. The couple fell in love with a tropical modern house in Key Biscayne with architecture by Marta Zubillaga and Juan Jose Zubillaga of Zubillaga Design. The white-stucco home with horizontal planks of red cedar had them at hello due to the open interiors kept bright and airy with limestone and marble plus an abundance of windows. “The light,” the husband says, “is something we loved.”
While in Miami on an overseas trip, the wife met with designer Maite Granda, whose style she had seen and liked online. For their interview, the homeowner brought along a photo book she created that essentially offered a roadmap to their family with profiles, likes, sports, and hobbies to navigate through the design. They immediately clicked, and Granda’s passion for designing children’s rooms was a value-added perk that the mother of three appreciated. “She painted a picture for me of each of the kids,” recalls Granda. “She said, ‘My boy is very creative—always building; he loves Legos. My oldest girl is very artistic— always dressing up in costumes, and she likes to sing. And the little one—we’re still discovering her personality.’”
To read more visit:
https://maitegranda.com/wp-content/uploads/2017/01/LX_MIA11_HOM_Maite_12.compressed.pdf
Rolando Diaz
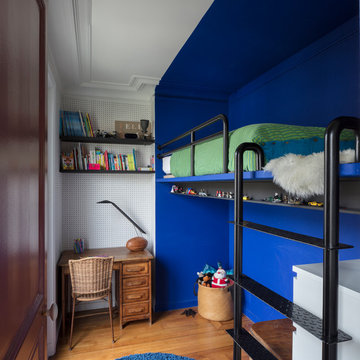
Joan Bracco
This is an example of a small contemporary gender-neutral kids' bedroom for kids 4-10 years old in Paris with blue walls, medium hardwood floors and beige floor.
This is an example of a small contemporary gender-neutral kids' bedroom for kids 4-10 years old in Paris with blue walls, medium hardwood floors and beige floor.
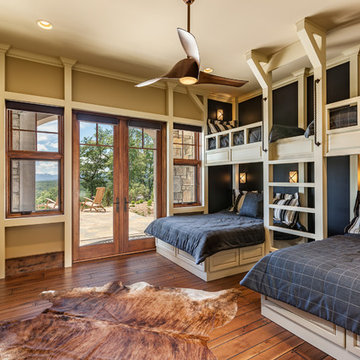
Design ideas for a country gender-neutral kids' bedroom for kids 4-10 years old in Other with blue walls, medium hardwood floors and brown floor.
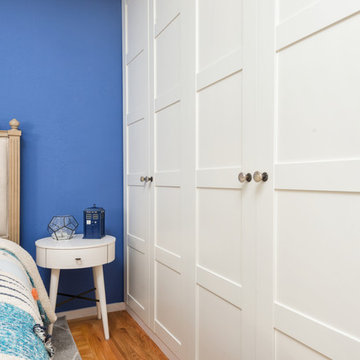
A room fit for an artist featuring a vivid blue accent wall, fun, bohemian-style bedding, warm wooden furniture, cozy reading nook, small corner desk, and custom built-in closet. Photo by Exceptional Frames.
Kids' Room Design Ideas with Blue Walls and Pink Walls
7