Kids' Room Design Ideas with Carpet and Green Floor
Refine by:
Budget
Sort by:Popular Today
1 - 20 of 80 photos
Item 1 of 3
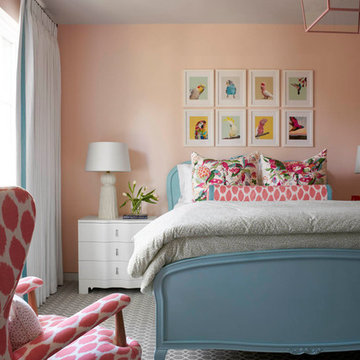
Photo of a transitional kids' room for girls in Dallas with pink walls, carpet and green floor.
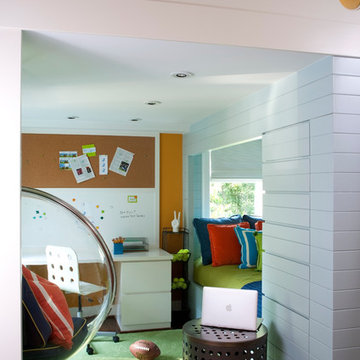
Photo of a contemporary kids' room for boys in DC Metro with multi-coloured walls, carpet and green floor.
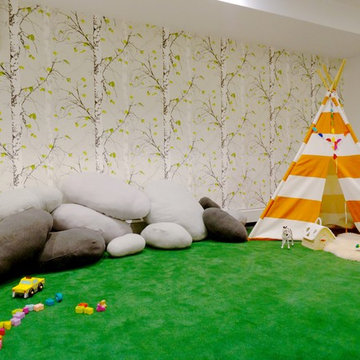
Design ideas for a mid-sized contemporary gender-neutral kids' room in New York with white walls, carpet and green floor.
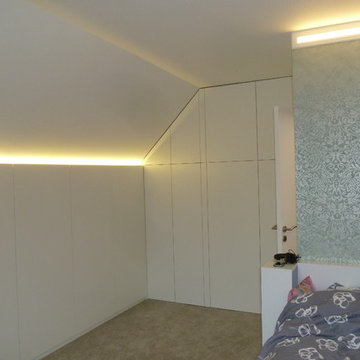
Le mobilier sur mesure permet d'exploiter au mieux la sous pente de la chambre.
Small traditional kids' room in Paris with green walls, carpet and green floor for girls.
Small traditional kids' room in Paris with green walls, carpet and green floor for girls.
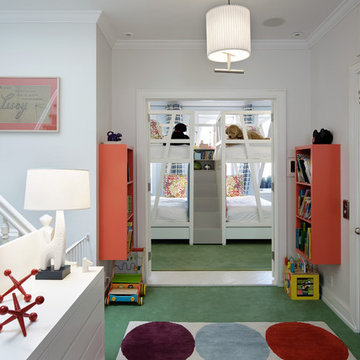
Mid-sized transitional gender-neutral kids' bedroom in Other with white walls, carpet and green floor for kids 4-10 years old.
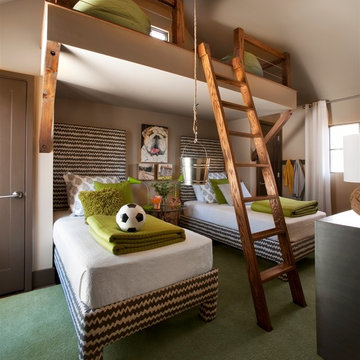
Photos copyright 2012 Scripps Network, LLC. Used with permission, all rights reserved.
Mid-sized transitional kids' bedroom in Atlanta with beige walls, carpet and green floor for kids 4-10 years old and boys.
Mid-sized transitional kids' bedroom in Atlanta with beige walls, carpet and green floor for kids 4-10 years old and boys.
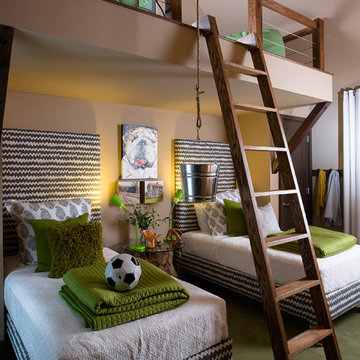
Mid-sized contemporary kids' bedroom in Atlanta with carpet, green floor and multi-coloured walls for kids 4-10 years old and boys.
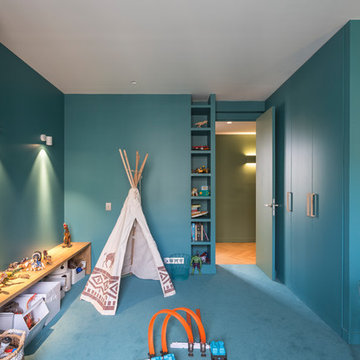
Sergio Grazia
Large contemporary kids' playroom in Paris with green walls, carpet and green floor for kids 4-10 years old and boys.
Large contemporary kids' playroom in Paris with green walls, carpet and green floor for kids 4-10 years old and boys.
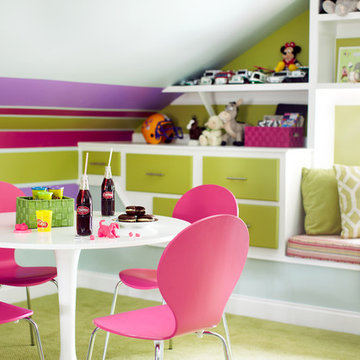
Kara Cox Interiors, Photographed by Stacey Van Berkel
Design ideas for an eclectic kids' playroom in Raleigh with green floor and carpet.
Design ideas for an eclectic kids' playroom in Raleigh with green floor and carpet.
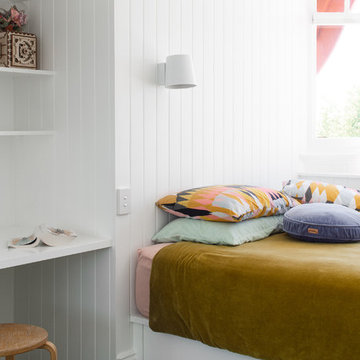
The project was the result of a highly collaborative design process between the client and architect. This collaboration led to a design outcome which prioritised light, expanding volumes and increasing connectivity both within the home and out to the garden.
Within the complex original plan, rational solutions were found to make sense of late twentieth century extensions and underutilised spaces. Compartmentalised spaces have been reprogrammed to allow for generous open plan living. A series of internal voids were used to promote social connection across and between floors, while introducing new light into the depths of the home.
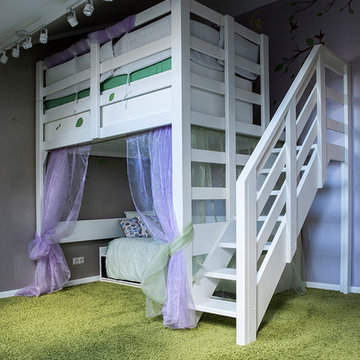
Таунхаус общей площадью 350 кв.м. в Московской области - просторный и светлый дом для комфортной жизни семьи с двумя детьми, в котором есть место семейным традициям. И в котором, в то же время, для каждого члена семьи и гостя этого дома найдется свой уединенный уголок.
Архитектор-дизайнер Алена Николаева
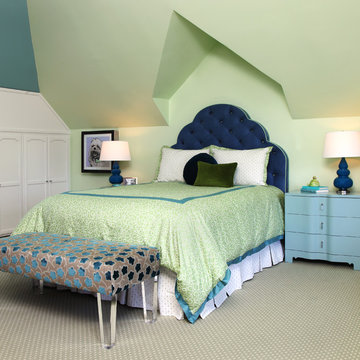
lisa sze
Design ideas for a transitional kids' room for girls in San Francisco with carpet, green floor and green walls.
Design ideas for a transitional kids' room for girls in San Francisco with carpet, green floor and green walls.
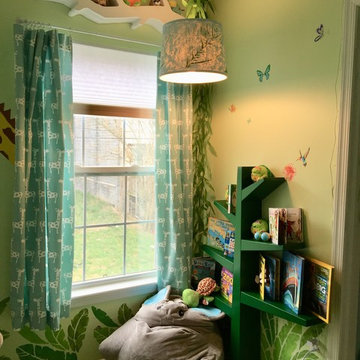
Reading nook in the jungle complete with elephant beanbag chair.
KathleenSoloway
Small eclectic kids' room in Baltimore with green walls, carpet and green floor for boys.
Small eclectic kids' room in Baltimore with green walls, carpet and green floor for boys.
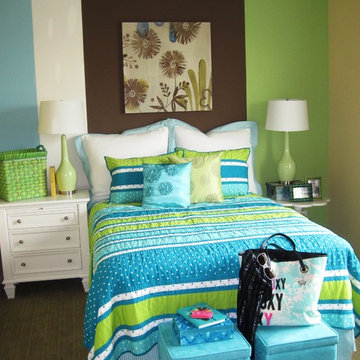
Contemporary kids' room in San Diego with multi-coloured walls, carpet and green floor for girls.
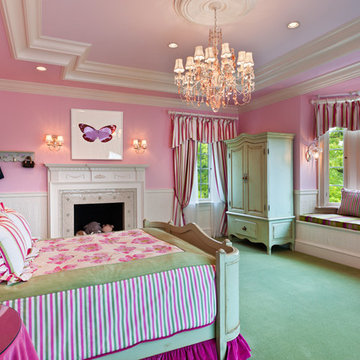
Architect: Peter Zimmerman, Peter Zimmerman Architects
Interior Designer: Allison Forbes, Forbes Design Consultants
Photographer: Tom Crane
Inspiration for a large traditional kids' bedroom for kids 4-10 years old and girls in Philadelphia with pink walls, carpet and green floor.
Inspiration for a large traditional kids' bedroom for kids 4-10 years old and girls in Philadelphia with pink walls, carpet and green floor.
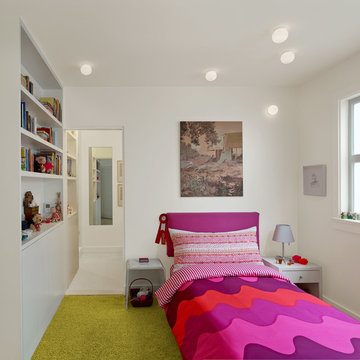
Cesar Rubio
Hulburd Design transformed a 1920s French Provincial-style home to accommodate a family of five with guest quarters. The family frequently entertains and loves to cook. This, along with their extensive modern art collection and Scandinavian aesthetic informed the clean, lively palette.
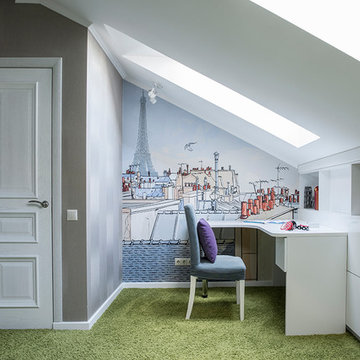
Таунхаус общей площадью 350 кв.м. в Московской области - просторный и светлый дом для комфортной жизни семьи с двумя детьми, в котором есть место семейным традициям. И в котором, в то же время, для каждого члена семьи и гостя этого дома найдется свой уединенный уголок.
Архитектор-дизайнер Алена Николаева
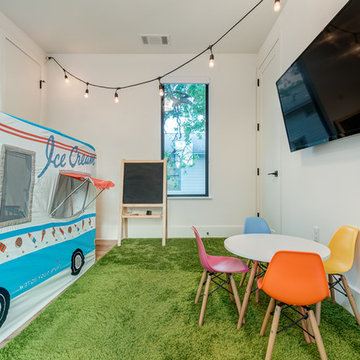
Spaces & Faces Photography
Contemporary gender-neutral kids' playroom in Austin with white walls, carpet and green floor for kids 4-10 years old.
Contemporary gender-neutral kids' playroom in Austin with white walls, carpet and green floor for kids 4-10 years old.
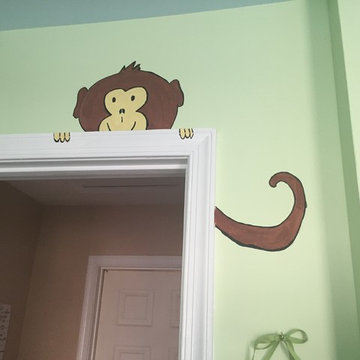
KathleenSoloway
Inspiration for a small eclectic kids' room for boys in Baltimore with green walls, carpet and green floor.
Inspiration for a small eclectic kids' room for boys in Baltimore with green walls, carpet and green floor.
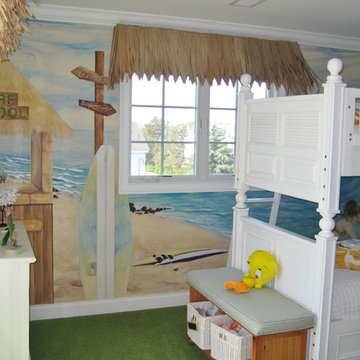
Ellee Nolan Asaro
Small beach style gender-neutral kids' bedroom in New York with multi-coloured walls, carpet and green floor for kids 4-10 years old.
Small beach style gender-neutral kids' bedroom in New York with multi-coloured walls, carpet and green floor for kids 4-10 years old.
Kids' Room Design Ideas with Carpet and Green Floor
1