Kids' Room Design Ideas with Cork Floors and Carpet
Refine by:
Budget
Sort by:Popular Today
81 - 100 of 15,956 photos
Item 1 of 3
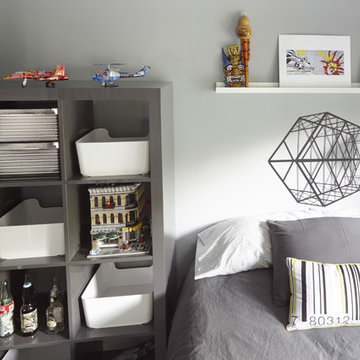
James Ramsay
This is an example of a large modern kids' room for boys in Toronto with grey walls and carpet.
This is an example of a large modern kids' room for boys in Toronto with grey walls and carpet.
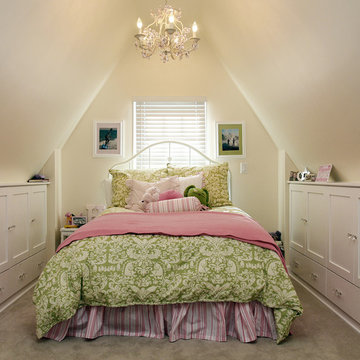
Photo of a traditional kids' bedroom for girls in Salt Lake City with beige walls and carpet.
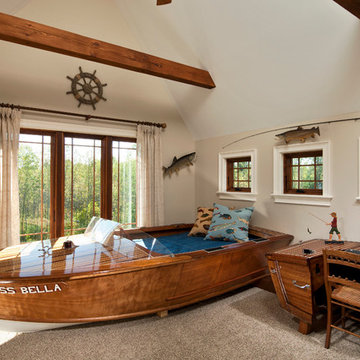
Randall Perry Photography
Large beach style kids' bedroom in Boston with beige walls, carpet and brown floor for kids 4-10 years old and boys.
Large beach style kids' bedroom in Boston with beige walls, carpet and brown floor for kids 4-10 years old and boys.
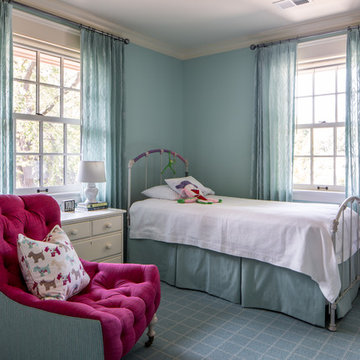
BRANDON STENGER
Mid-sized traditional kids' room in Minneapolis with blue walls, carpet and blue floor for girls.
Mid-sized traditional kids' room in Minneapolis with blue walls, carpet and blue floor for girls.
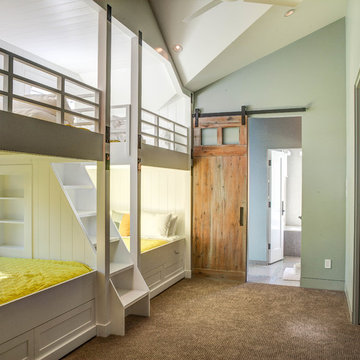
Kevin Dietrich Photography
This is an example of a country gender-neutral kids' bedroom in Denver with green walls and carpet.
This is an example of a country gender-neutral kids' bedroom in Denver with green walls and carpet.
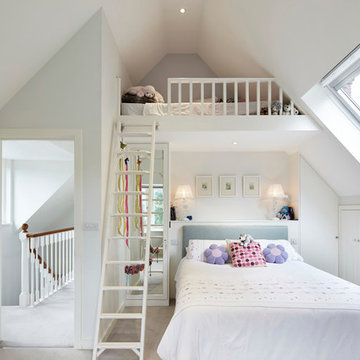
Jack Hobhouse Photography
Photo of a traditional kids' bedroom for girls in London with white walls and carpet.
Photo of a traditional kids' bedroom for girls in London with white walls and carpet.
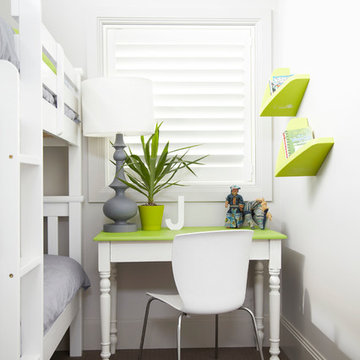
This is an example of a contemporary gender-neutral kids' study room for kids 4-10 years old in London with white walls and carpet.
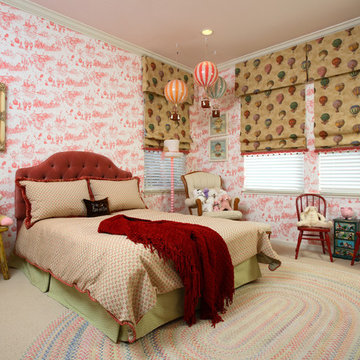
Traditional kids' bedroom in San Francisco with multi-coloured walls and carpet for girls.
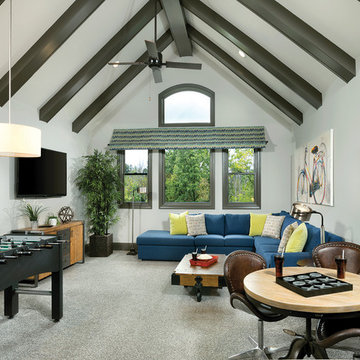
This bonus room is perfect for young and old kids alike as a great getaway. Arthur Rutenberg Homes
Inspiration for a large transitional gender-neutral kids' room in Tampa with grey walls and carpet.
Inspiration for a large transitional gender-neutral kids' room in Tampa with grey walls and carpet.
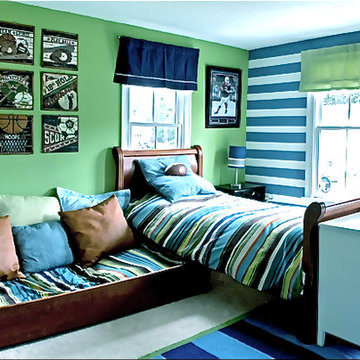
Design ideas for a mid-sized transitional kids' room for boys in Boston with multi-coloured walls and carpet.
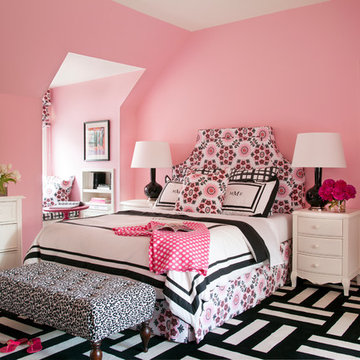
Pink-and-black fabric is Rubie Green Portobello, carpet tiles by FLOR. Photography by Nancy Nolan
Photo of a large transitional kids' room for girls in Little Rock with pink walls, carpet and multi-coloured floor.
Photo of a large transitional kids' room for girls in Little Rock with pink walls, carpet and multi-coloured floor.
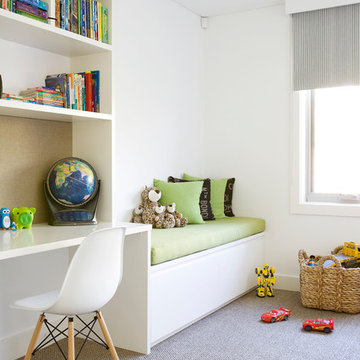
Simon Whitebread
This is an example of a contemporary gender-neutral kids' study room for kids 4-10 years old in Sydney with white walls and carpet.
This is an example of a contemporary gender-neutral kids' study room for kids 4-10 years old in Sydney with white walls and carpet.
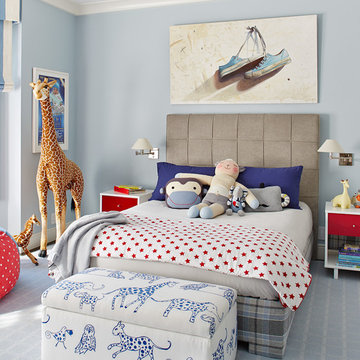
www.johnbedellphotography.comjavascript:;
Inspiration for a mid-sized transitional kids' bedroom for kids 4-10 years old and boys in San Francisco with blue walls, carpet and grey floor.
Inspiration for a mid-sized transitional kids' bedroom for kids 4-10 years old and boys in San Francisco with blue walls, carpet and grey floor.
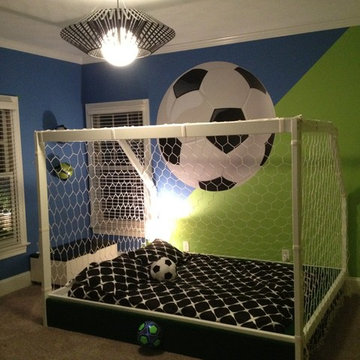
From a yellow beach theme to a kicking soccer room with a custom made bed! This little girl was one happy camper!
Inspiration for a mid-sized transitional gender-neutral kids' bedroom in Charlotte with carpet and multi-coloured walls.
Inspiration for a mid-sized transitional gender-neutral kids' bedroom in Charlotte with carpet and multi-coloured walls.
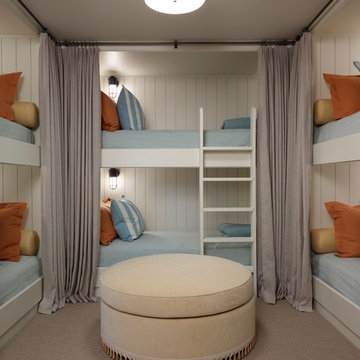
Inspiration for a transitional gender-neutral kids' bedroom for kids 4-10 years old in Chicago with carpet.
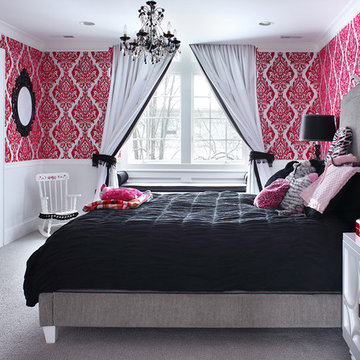
This is an example of a transitional kids' bedroom for kids 4-10 years old and girls in New York with carpet and multi-coloured walls.
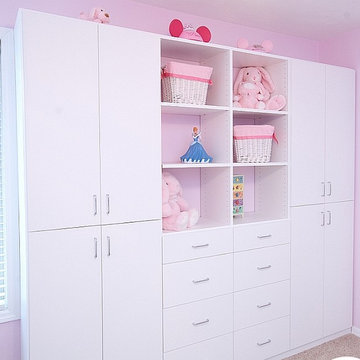
Mid-sized traditional kids' bedroom in Miami with pink walls, carpet and beige floor for kids 4-10 years old and girls.
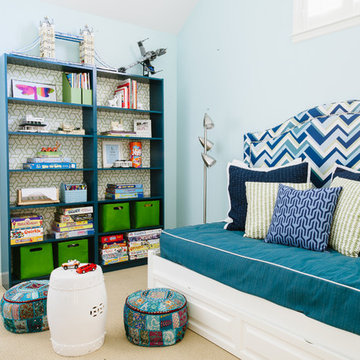
playroom / guest room combo with daybed
photo credit: Jenn Jacobson
Inspiration for a contemporary kids' playroom for boys in San Francisco with blue walls and carpet.
Inspiration for a contemporary kids' playroom for boys in San Francisco with blue walls and carpet.
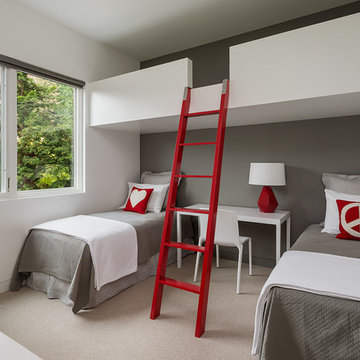
On the first floor, in addition to the guest room, a “kids room” welcomes visiting nieces and nephews with bunk beds and their own bathroom.
Photographer: Aaron Leitz
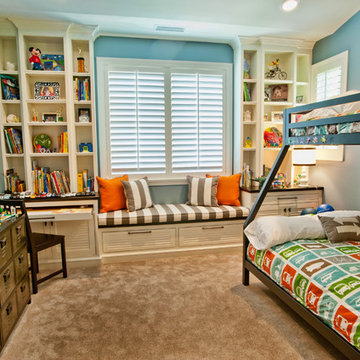
4,945 square foot two-story home, 6 bedrooms, 5 and ½ bathroom plus a secondary family room/teen room. The challenge for the design team of this beautiful New England Traditional home in Brentwood was to find the optimal design for a property with unique topography, the natural contour of this property has 12 feet of elevation fall from the front to the back of the property. Inspired by our client’s goal to create direct connection between the interior living areas and the exterior living spaces/gardens, the solution came with a gradual stepping down of the home design across the largest expanse of the property. With smaller incremental steps from the front property line to the entry door, an additional step down from the entry foyer, additional steps down from a raised exterior loggia and dining area to a slightly elevated lawn and pool area. This subtle approach accomplished a wonderful and fairly undetectable transition which presented a view of the yard immediately upon entry to the home with an expansive experience as one progresses to the rear family great room and morning room…both overlooking and making direct connection to a lush and magnificent yard. In addition, the steps down within the home created higher ceilings and expansive glass onto the yard area beyond the back of the structure. As you will see in the photographs of this home, the family area has a wonderful quality that really sets this home apart…a space that is grand and open, yet warm and comforting. A nice mixture of traditional Cape Cod, with some contemporary accents and a bold use of color…make this new home a bright, fun and comforting environment we are all very proud of. The design team for this home was Architect: P2 Design and Jill Wolff Interiors. Jill Wolff specified the interior finishes as well as furnishings, artwork and accessories.
Kids' Room Design Ideas with Cork Floors and Carpet
5