Kids' Room Design Ideas with Dark Hardwood Floors and Bamboo Floors
Refine by:
Budget
Sort by:Popular Today
21 - 40 of 5,639 photos
Item 1 of 3
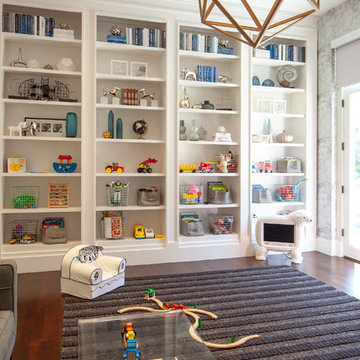
Mid-sized contemporary gender-neutral kids' playroom in Orange County with white walls, dark hardwood floors and brown floor.
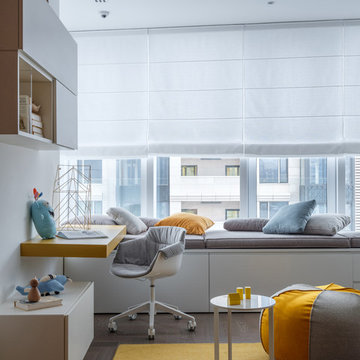
Contemporary gender-neutral kids' study room in Moscow with white walls and dark hardwood floors for kids 4-10 years old.
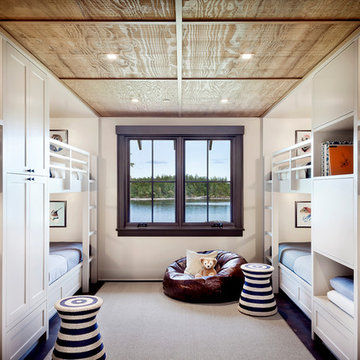
Children's bunk room provides plenty of sleeping arrangements and integrated storage.
Inspiration for a mid-sized country gender-neutral kids' bedroom in Seattle with white walls, dark hardwood floors and brown floor.
Inspiration for a mid-sized country gender-neutral kids' bedroom in Seattle with white walls, dark hardwood floors and brown floor.
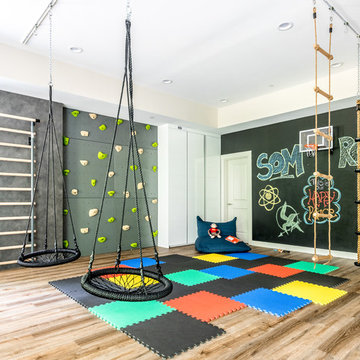
Having two young boys presents its own challenges, and when you have two of their best friends constantly visiting, you end up with four super active action heroes. This family wanted to dedicate a space for the boys to hangout. We took an ordinary basement and converted it into a playground heaven. A basketball hoop, climbing ropes, swinging chairs, rock climbing wall, and climbing bars, provide ample opportunity for the boys to let their energy out, and the built-in window seat is the perfect spot to catch a break. Tall built-in wardrobes and drawers beneath the window seat to provide plenty of storage for all the toys.
You can guess where all the neighborhood kids come to hangout now ☺
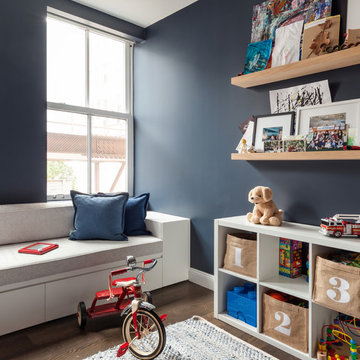
Scandinavian kids' playroom in New York with blue walls and dark hardwood floors.
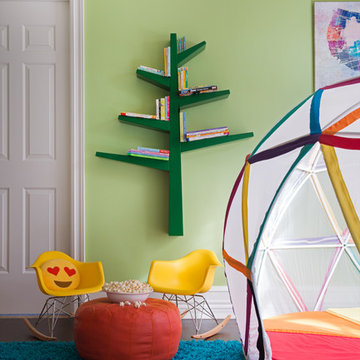
For ultimate indoor fun, this geometric dome is the perfect kids hideaway. Photography by Jane Beiles
Design ideas for a beach style gender-neutral kids' playroom in New York with green walls, dark hardwood floors and brown floor.
Design ideas for a beach style gender-neutral kids' playroom in New York with green walls, dark hardwood floors and brown floor.
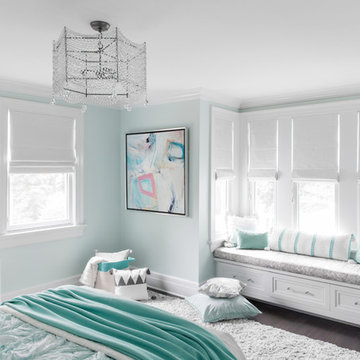
photography: raquel langworthy
Design ideas for a beach style kids' room for girls in New York with green walls and dark hardwood floors.
Design ideas for a beach style kids' room for girls in New York with green walls and dark hardwood floors.
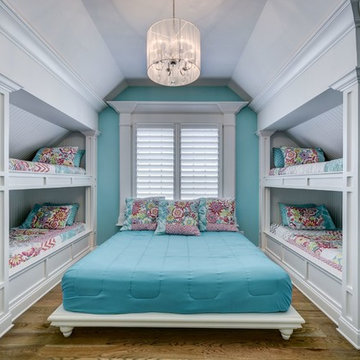
Built-in bunk beds provide the perfect space for slumber parties with friends! The aqua blue paint is a fun way to introduce a pop of color while the bright white custom trim gives balance.
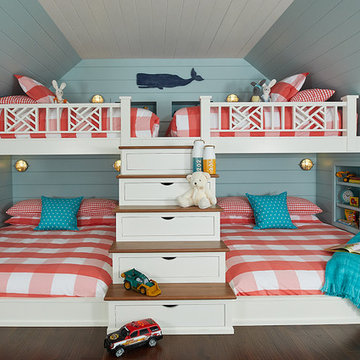
In this formerly unfinished room above a garage, we were tasked with creating the ultimate kids’ space that could easily be used for adult guests as well. Our space was limited, but our client’s imagination wasn’t! Bold, fun, summertime colors, layers of pattern, and a strong emphasis on architectural details make for great vignettes at every turn.
With many collaborations and revisions, we created a space that sleeps 8, offers a game/project table, a cozy reading space, and a full bathroom. The game table and banquette, bathroom vanity, locker wall, and unique bunks were custom designed by Bayberry Cottage and all allow for tons of clever storage spaces.
This is a space created for loved ones and a lifetime of memories of a fabulous lakefront vacation home!
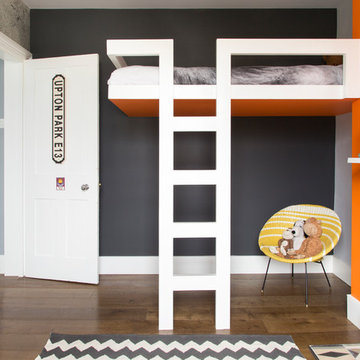
David Giles
Inspiration for a mid-sized contemporary kids' study room for kids 4-10 years old and boys in London with multi-coloured walls, dark hardwood floors and brown floor.
Inspiration for a mid-sized contemporary kids' study room for kids 4-10 years old and boys in London with multi-coloured walls, dark hardwood floors and brown floor.
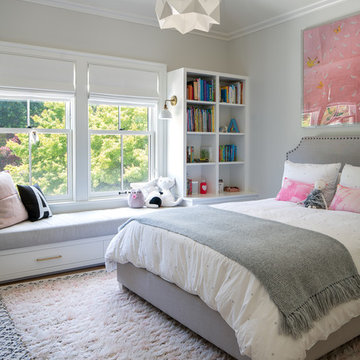
Large transitional kids' bedroom in San Francisco with grey walls, dark hardwood floors and brown floor for kids 4-10 years old and girls.
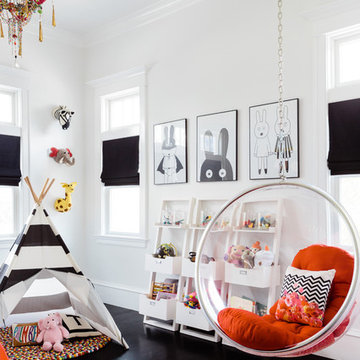
Joyelle West Photography
Design ideas for a transitional kids' room in Boston with white walls and dark hardwood floors.
Design ideas for a transitional kids' room in Boston with white walls and dark hardwood floors.
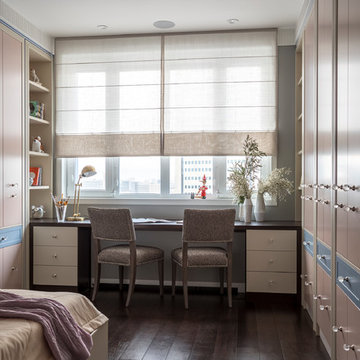
Дизайнер - Татьяна Никитина. Стилист - Мария Мироненко. Фотограф - Евгений Кулибаба.
Photo of a mid-sized transitional kids' study room for kids 4-10 years old and girls in Moscow with dark hardwood floors and brown floor.
Photo of a mid-sized transitional kids' study room for kids 4-10 years old and girls in Moscow with dark hardwood floors and brown floor.
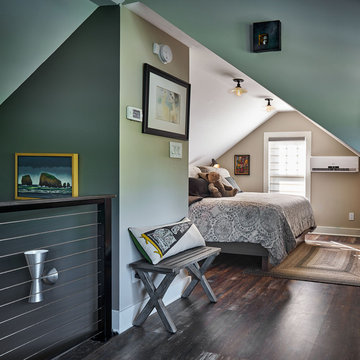
Bruce Cole Photography
Design ideas for a small transitional gender-neutral kids' bedroom in Other with dark hardwood floors, brown walls and brown floor.
Design ideas for a small transitional gender-neutral kids' bedroom in Other with dark hardwood floors, brown walls and brown floor.
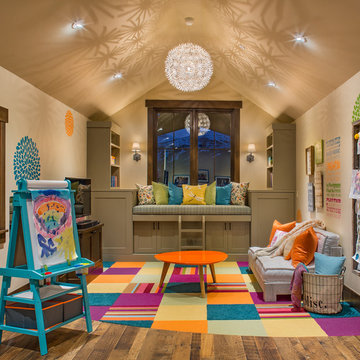
photo © Marie-Dominique Verdier
This is an example of a country gender-neutral kids' playroom with beige walls and dark hardwood floors.
This is an example of a country gender-neutral kids' playroom with beige walls and dark hardwood floors.
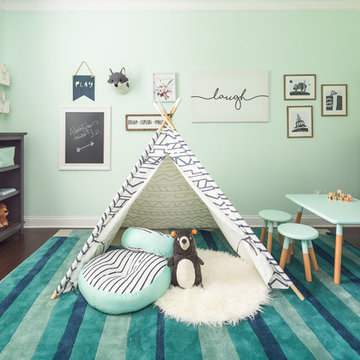
In this project we added paneling to the existing kitchen island and updated lighting, transformed a bonus space into a fun kids play area, added new furnishings and accessories in the main living room. The staircase got a face lift with new bold wallpaper and a family gallery wall. We also finished the upstairs loft with new wall paint, furnishings, and lighting. Bold art and wallpaper make an appearance in these spaces marrying style and function in the complete design.
Photo Credit: Bob Fortner
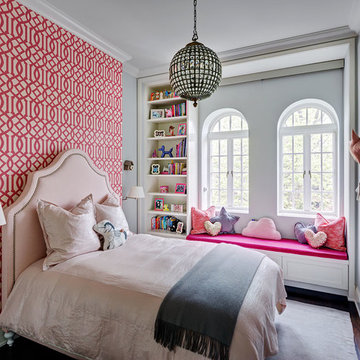
Inspiration for a transitional kids' bedroom in New York with pink walls, dark hardwood floors and brown floor.
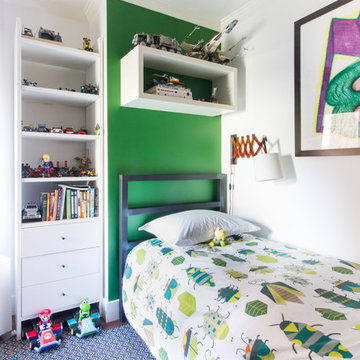
Photo of a contemporary kids' bedroom for kids 4-10 years old and boys in New York with green walls, dark hardwood floors and brown floor.
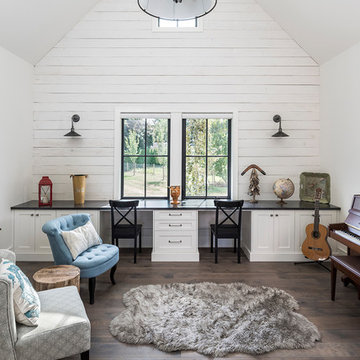
This contemporary farmhouse is located on a scenic acreage in Greendale, BC. It features an open floor plan with room for hosting a large crowd, a large kitchen with double wall ovens, tons of counter space, a custom range hood and was designed to maximize natural light. Shed dormers with windows up high flood the living areas with daylight. The stairwells feature more windows to give them an open, airy feel, and custom black iron railings designed and crafted by a talented local blacksmith. The home is very energy efficient, featuring R32 ICF construction throughout, R60 spray foam in the roof, window coatings that minimize solar heat gain, an HRV system to ensure good air quality, and LED lighting throughout. A large covered patio with a wood burning fireplace provides
warmth and shelter in the shoulder seasons.
Carsten Arnold Photography
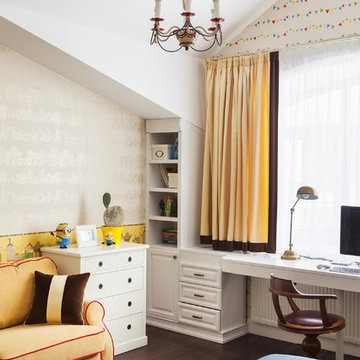
Photo of a transitional kids' study room in Moscow with dark hardwood floors, brown floor and beige walls.
Kids' Room Design Ideas with Dark Hardwood Floors and Bamboo Floors
2