Kids' Room Design Ideas with Dark Hardwood Floors and Wallpaper
Sort by:Popular Today
1 - 20 of 46 photos
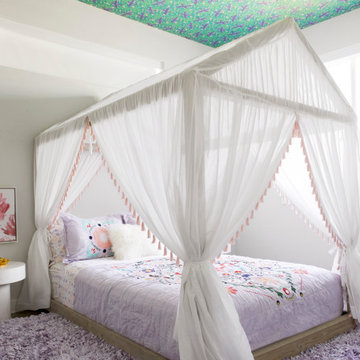
This is an example of a contemporary kids' room for girls in Dallas with white walls, dark hardwood floors, brown floor and wallpaper.
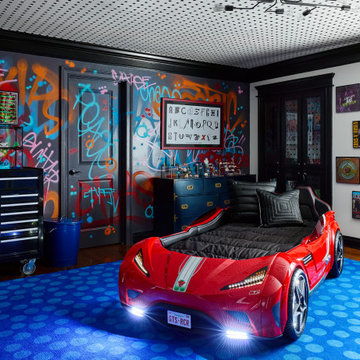
Inspiration for an eclectic kids' room for boys in Chicago with multi-coloured walls, dark hardwood floors, brown floor, wallpaper and wallpaper.
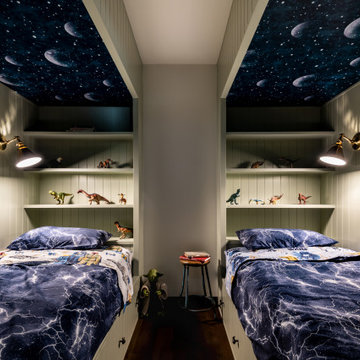
The children’s room feels like a cozy bunker with a relaxing and adventurous space theme and light-up galaxy sky.
Design ideas for a mid-sized transitional kids' bedroom in Seattle with multi-coloured walls, dark hardwood floors, brown floor and wallpaper.
Design ideas for a mid-sized transitional kids' bedroom in Seattle with multi-coloured walls, dark hardwood floors, brown floor and wallpaper.

This playroom/study space is full fun patterns and pastel colors at every turn. A Missoni Home rug grounds the space, and a crisp white built-in provides display, storage as well as a workspace area for the homeowner.
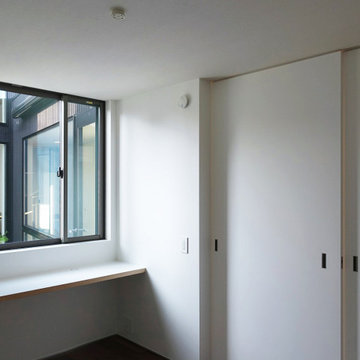
Inspiration for a modern kids' study room in Other with white walls, dark hardwood floors, brown floor, wallpaper and wallpaper.
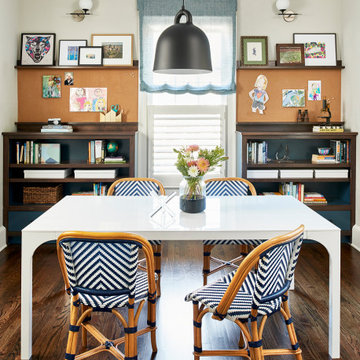
This is an example of a small transitional kids' room in Atlanta with grey walls, dark hardwood floors, brown floor and wallpaper.

Inspiration for a large contemporary gender-neutral kids' playroom for kids 4-10 years old in DC Metro with white walls, dark hardwood floors, brown floor and wallpaper.
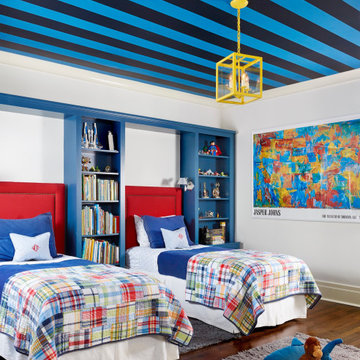
This is an example of a large transitional kids' bedroom for boys in Austin with white walls, dark hardwood floors, brown floor and wallpaper.
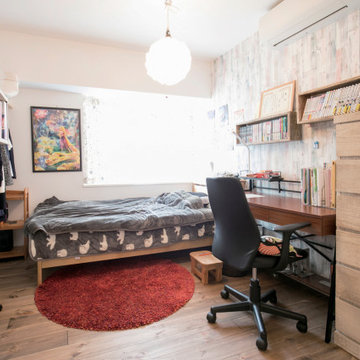
子供部屋はウッドプリントとシックカラーの2面の壁紙をセレクト。古木で造作した本棚もグッド!
Asian kids' room in Fukuoka with brown walls, dark hardwood floors, wallpaper and wallpaper for girls.
Asian kids' room in Fukuoka with brown walls, dark hardwood floors, wallpaper and wallpaper for girls.
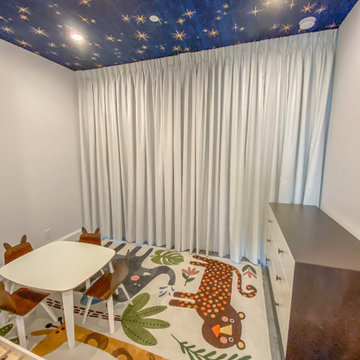
Euro pleat blackout draperies
Photo of a large gender-neutral kids' room in New York with dark hardwood floors and wallpaper.
Photo of a large gender-neutral kids' room in New York with dark hardwood floors and wallpaper.
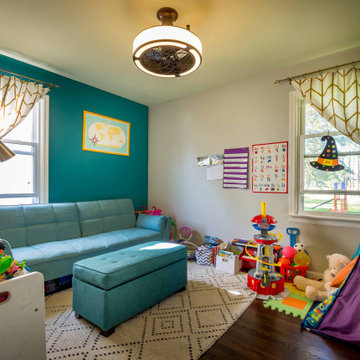
This is an example of a mid-sized midcentury gender-neutral kids' room in Chicago with dark hardwood floors, brown floor, wallpaper, decorative wall panelling and multi-coloured walls.
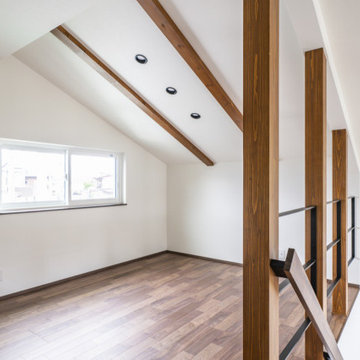
光や風が通りぬけるリビングでゆったりくつろぎたい。
勾配天井にしてより開放的なリビングをつくった。
スチール階段はそれだけでかっこいいアクセントに。
ウォールナットをたくさんつかって落ち着いたコーディネートを。
毎日の家事が楽になる日々の暮らしを想像して。
家族のためだけの動線を考え、たったひとつ間取りを一緒に考えた。
そして、家族の想いがまたひとつカタチになりました。
外皮平均熱貫流率(UA値) : 0.43W/m2・K
気密測定隙間相当面積(C値):0.7cm2/m2
断熱等性能等級 : 等級[4]
一次エネルギー消費量等級 : 等級[5]
構造計算:許容応力度計算
仕様:
長期優良住宅認定
低炭素建築物適合
やまがた健康住宅認定
地域型グリーン化事業(長寿命型)
家族構成:30代夫婦+子供
延床面積:110.96 ㎡ ( 33.57 坪)
竣工:2020年5月
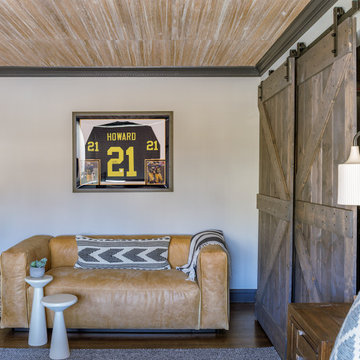
This is an example of a kids' room for boys in New York with grey walls, dark hardwood floors, brown floor and wallpaper.
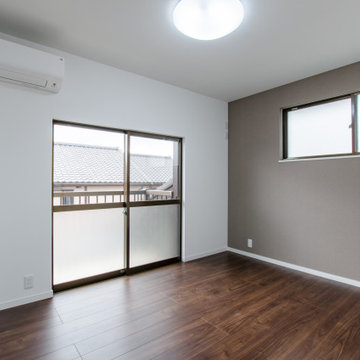
2階6帖の洋室をリフォーム。
お子様の年齢を重ねても、お子様が成長した後でも違和感なく使っていただけるよう、シックなアクセントクロスを貼りました。
Inspiration for a small industrial kids' room for boys in Other with multi-coloured walls, dark hardwood floors, beige floor, wallpaper and wallpaper.
Inspiration for a small industrial kids' room for boys in Other with multi-coloured walls, dark hardwood floors, beige floor, wallpaper and wallpaper.
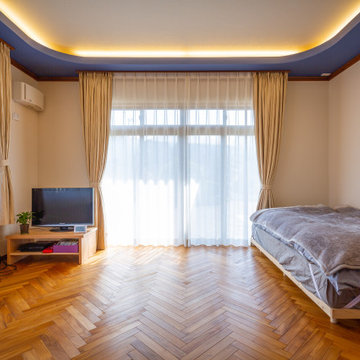
個室のリノベーション
床材にチークを採用、貼り方はヘリンボーン
同材を壁にも施工し部屋に一体感を出しています。
また既存の天井の特殊天井をそのまま利用して間接照明を追加して印象的で普遍性のあるデザインとしています。
This is an example of a country kids' room in Other with white walls, dark hardwood floors, wallpaper and wallpaper.
This is an example of a country kids' room in Other with white walls, dark hardwood floors, wallpaper and wallpaper.
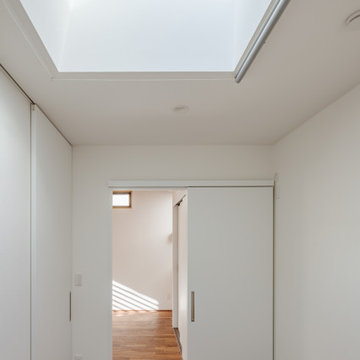
空が見える天窓にしたかったので、3階建ての隣の家、上から覗かれない配置を確認して、透明ガラスにしました。
This is an example of a small modern gender-neutral kids' study room in Other with white walls, dark hardwood floors, brown floor, wallpaper and wallpaper.
This is an example of a small modern gender-neutral kids' study room in Other with white walls, dark hardwood floors, brown floor, wallpaper and wallpaper.
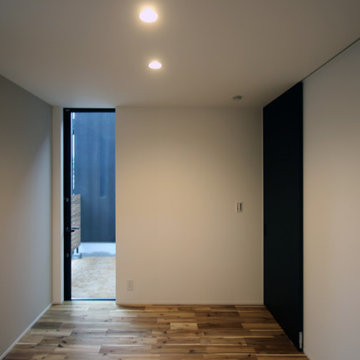
Modern kids' room in Other with multi-coloured walls, dark hardwood floors, multi-coloured floor, wallpaper and wallpaper.
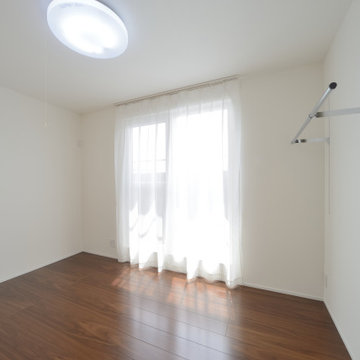
Inspiration for a modern kids' room for boys in Other with white walls, dark hardwood floors, brown floor, wallpaper and wallpaper.
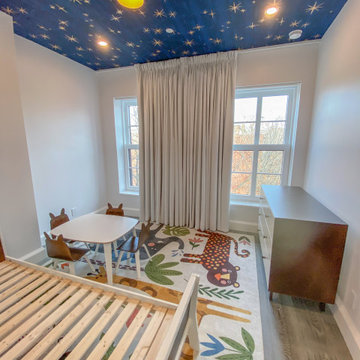
Euro pleat blackout draperies
This is an example of a large gender-neutral kids' room in New York with dark hardwood floors and wallpaper.
This is an example of a large gender-neutral kids' room in New York with dark hardwood floors and wallpaper.
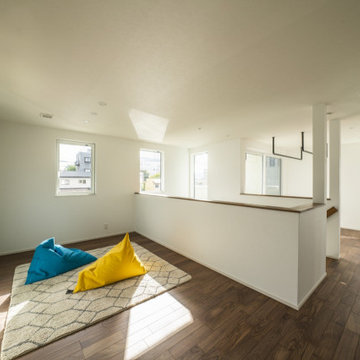
買い物の荷物をリビングへまっすぐ運べたらいいな。
町中の狭小地だけど明るいリビングでくつろぎたい。
階段と一緒の吹抜けにしてより開放的な空間をつくった。
ウォールナットをフローリングに落ち着いたコーディネートを。
毎日の家事が楽になる日々の暮らしを想像して。
家族のためだけの動線を考え、たったひとつ間取りを一緒に考えた。
そして、家族の想いがまたひとつカタチになりました。
外皮平均熱貫流率(UA値) : 0.45W/m2・K
気密測定隙間相当面積(C値):0.55cm2/m2
断熱等性能等級 : 等級[4]
一次エネルギー消費量等級 : 等級[5]
耐震等級 : 等級[2]
構造計算:許容応力度計算
仕様:
長期優良住宅認定
山形市産材利用拡大促進事業
やまがた健康住宅認定
山形の家づくり利子補給(寒さ対策・断熱化型)
家族構成:30代夫婦+子供2人
施工面積:120.48 ㎡ ( 36.45 坪)
竣工:2020年10月
Kids' Room Design Ideas with Dark Hardwood Floors and Wallpaper
1