Kids' Room Design Ideas with Dark Hardwood Floors and Wallpaper
Refine by:
Budget
Sort by:Popular Today
141 - 160 of 304 photos
Item 1 of 3
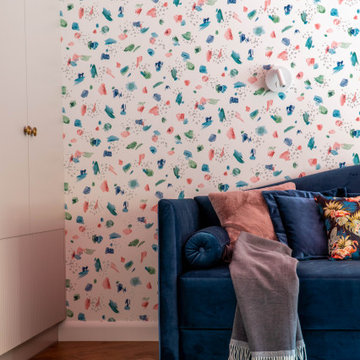
This is an example of a mid-sized contemporary kids' room for girls in Other with multi-coloured walls, dark hardwood floors, blue floor and wallpaper.
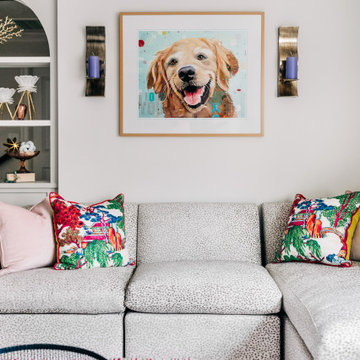
Mid-sized transitional kids' room in Other with white walls, dark hardwood floors, brown floor and wallpaper for girls.
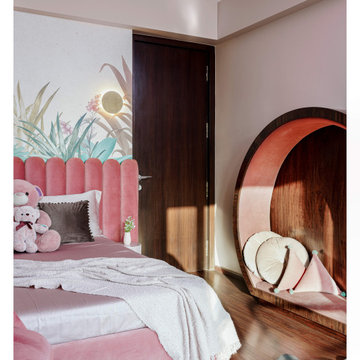
In the girls' bedroom, the playful pink color dominates, creating an atmosphere of joy and whimsy. A beautiful study table takes center stage, with a contrasting dark pink patch of paint that transforms it from a mundane piece of furniture into an exciting focal point. The room is adorned with a furry grey and pink rug, adding a touch of softness and comfort to the space. The headboard boasts a thrilling backdrop of floral and jungle wallpaper, bringing a sense of adventure and enchantment. The bed set-up features contrasting colors, embracing the room's vibrant and energetic ambiance. Completing the picture, the dark walnut wooden flooring adds a layer of warmth, grounding the room and providing a cozy haven for the young occupant.
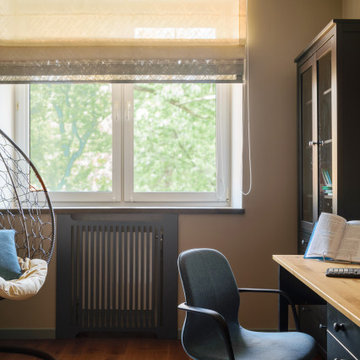
Design ideas for a mid-sized transitional kids' room for boys in Moscow with grey walls, dark hardwood floors, brown floor and wallpaper.
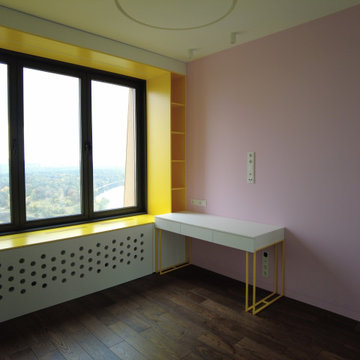
Детская комната – это волшебный мир, убежище ребёнка, спокойное местечко в океане стрессовых ситуаций. Здесь у ребенка свои игрушки, книги, кровать, место для игр, учёбы и отдыха. И перед нами стояла задача обустроить личное пространство ребенка максимально комфортно и эффективно. И даже не одно личное пространство, а сразу два. Оцените уровень ответственности)?
⠀
Заказчики к нам обратились по рекомендации уже с готовым дизайн проектом. Как оказалось, им сложно было выбрать надежную мебельную компанию. Заказчиков не понимали, старались максимально упростить их идеи и сделать не то, что хотелось бы подчеркнуть. Поэтому наше общение началось аккуратно и постепенно выросло доверие.
⠀
Забежим немного назад и расскажем, как заказчики стали владельцами этой квартиры. Изначально это были две однокомнатные квартиры в доме, сданном в эксплуатацию, которые заказчики объединили в одну трехкомнатную. И все неспроста - их пленил вид из окна. Сочетание природы с городской жизнью не оставил их равнодушным. К чему мы это? А к тому, что особенности детских комнат - встроенная мебель в оконные проемы. Лаунж зона у окна должна была стать для детей островком вдохновения и мечтаний.
⠀
Стоит сказать, что наша работа в этой квартире началась не с детских комнат. Первым делом мы собирали шкаф купе, тумбочки в санузлах. Но о них мы расскажем потом.
⠀
Итак, детские комнаты. Мы уже сказали, что особенность комнат - встроенная мебель, спроектировать которую не так-то просто. Часть изделий заходит на откосы, к батареям должен быть доступ и проемы для свободной циркуляции теплого воздуха. Мы согласовывали с заказчиками различные варианты реализации задуманного, пока не остановились на итоговом результате.
⠀
Дизайн проекты для двух детских комнат схожи, единственное отличие - мелкие детали и цветовая гамма. И это очевидно, у заказчиков двое детей - мальчик и девочка. И в этом посте мы расскажем о комнате маленькой принцессы?
⠀
Общий дизайн детской комнаты - интересное сочетание цветов. Нежно розовый, желтый и мятный оттенки сделали комнату уютной и комфортной, согласитесь.
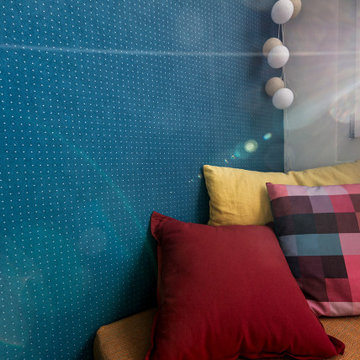
Papier peint Dots le Corbusier par Arte; banquette-lit sur-lesure; coussins Bhv, Alinea, Zuzunaga; guirlande la case de cousin Paul
Inspiration for a mid-sized contemporary gender-neutral kids' bedroom for kids 4-10 years old in Paris with blue walls, dark hardwood floors, brown floor and wallpaper.
Inspiration for a mid-sized contemporary gender-neutral kids' bedroom for kids 4-10 years old in Paris with blue walls, dark hardwood floors, brown floor and wallpaper.
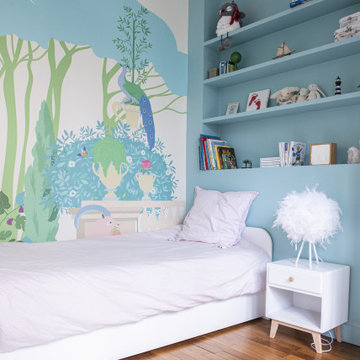
This is an example of a contemporary gender-neutral kids' bedroom for kids 4-10 years old in Paris with blue walls, dark hardwood floors, brown floor and wallpaper.
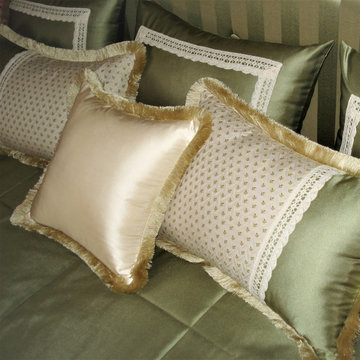
Декоративные подушки для детской комнаты.
Design ideas for a mid-sized country kids' playroom for kids 4-10 years old and girls in Moscow with beige walls, dark hardwood floors, brown floor and wallpaper.
Design ideas for a mid-sized country kids' playroom for kids 4-10 years old and girls in Moscow with beige walls, dark hardwood floors, brown floor and wallpaper.
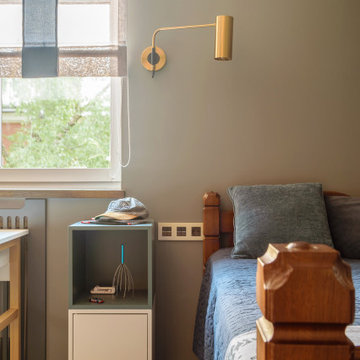
Inspiration for a mid-sized transitional kids' room for boys in Moscow with green walls, dark hardwood floors, brown floor and wallpaper.
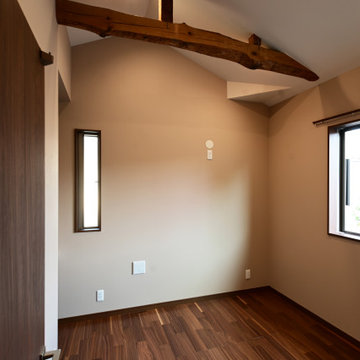
子供室は小さな作りですが、天井を勾配天井にし、開放感を持たせています。
Small modern kids' bedroom in Other with beige walls, dark hardwood floors, brown floor, wallpaper and wallpaper.
Small modern kids' bedroom in Other with beige walls, dark hardwood floors, brown floor, wallpaper and wallpaper.
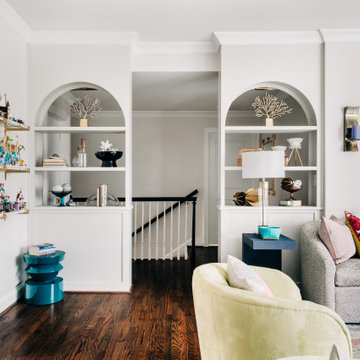
This is an example of a mid-sized transitional kids' room for girls in Other with white walls, dark hardwood floors, brown floor and wallpaper.
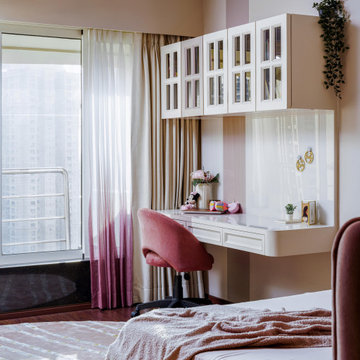
In the girls' bedroom, the playful pink color dominates, creating an atmosphere of joy and whimsy. A beautiful study table takes center stage, with a contrasting dark pink patch of paint that transforms it from a mundane piece of furniture into an exciting focal point. The room is adorned with a furry grey and pink rug, adding a touch of softness and comfort to the space. The headboard boasts a thrilling backdrop of floral and jungle wallpaper, bringing a sense of adventure and enchantment. The bed set-up features contrasting colors, embracing the room's vibrant and energetic ambiance. Completing the picture, the dark walnut wooden flooring adds a layer of warmth, grounding the room and providing a cozy haven for the young occupant.
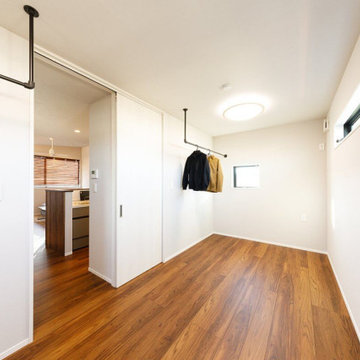
将来的に2部屋に分割できるように設計した子ども部屋。キッチンのバックヤードにあり、料理をするSさんご夫婦とお子さんが、いつも顔を合わせるように考えられた間取り。
Photo of a small industrial gender-neutral kids' room in Tokyo Suburbs with white walls, dark hardwood floors, brown floor, wallpaper and wallpaper.
Photo of a small industrial gender-neutral kids' room in Tokyo Suburbs with white walls, dark hardwood floors, brown floor, wallpaper and wallpaper.
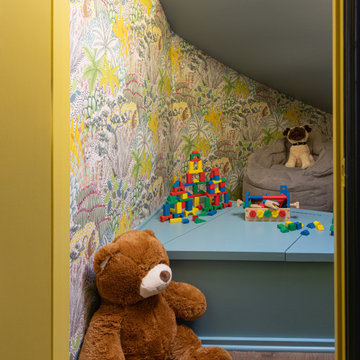
This is an example of a small traditional gender-neutral kids' playroom for kids 4-10 years old in Kansas City with multi-coloured walls, dark hardwood floors, brown floor and wallpaper.
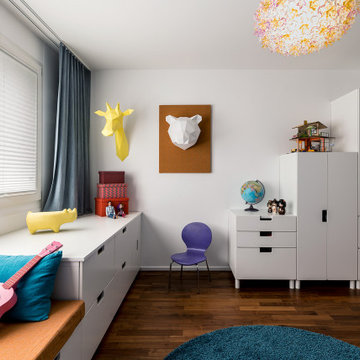
Papier peint Dots le Corbusier par Arte; banquette-lit sur-mesure; coussins Bhv, Alinea, Zuzunaga; tapis Alinea; meubles de rangements Ikea réadaptés en sur-mesure; trophées origami Fleux; suspension Kartell.
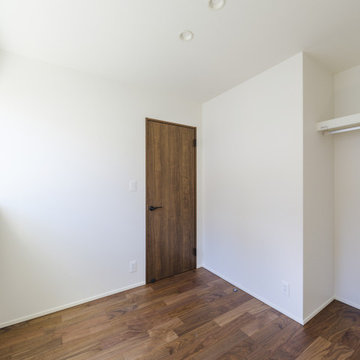
狭小地だけど明るいリビングがいい。
在宅勤務に対応した書斎がいる。
落ち着いたモスグリーンとレッドシダーの外壁。
家事がしやすいように最適な間取りを。
家族のためだけの動線を考え、たったひとつ間取りにたどり着いた。
快適に暮らせるように付加断熱で覆った。
そんな理想を取り入れた建築計画を一緒に考えました。
そして、家族の想いがまたひとつカタチになりました。
外皮平均熱貫流率(UA値) : 0.37W/m2・K
断熱等性能等級 : 等級[4]
一次エネルギー消費量等級 : 等級[5]
耐震等級 : 等級[3]
構造計算:許容応力度計算
仕様:
長期優良住宅認定
地域型住宅グリーン化事業(長寿命型)
家族構成:30代夫婦
施工面積:95.22 ㎡ ( 28.80 坪)
竣工:2021年3月
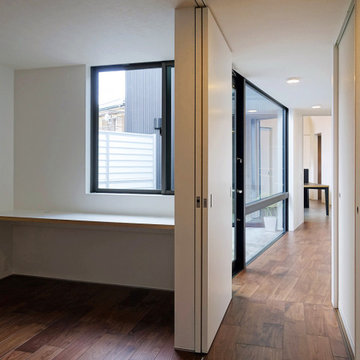
This is an example of a modern kids' study room in Other with white walls, dark hardwood floors, brown floor, wallpaper and wallpaper.
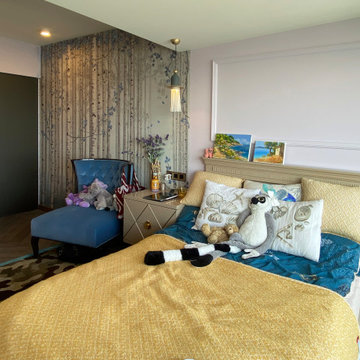
Design ideas for a mid-sized contemporary kids' room for girls in Nice with dark hardwood floors, brown floor and wallpaper.
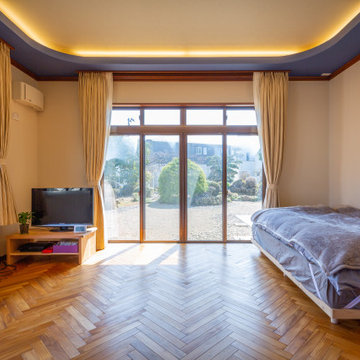
個室のリノベーション
床材にチークを採用、貼り方はヘリンボーン
同材を壁にも施工し部屋に一体感を出しています。
また既存の天井の特殊天井をそのまま利用して間接照明を追加して印象的で普遍性のあるデザインとしています。
This is an example of a country kids' room in Other with white walls, dark hardwood floors, wallpaper and wallpaper.
This is an example of a country kids' room in Other with white walls, dark hardwood floors, wallpaper and wallpaper.
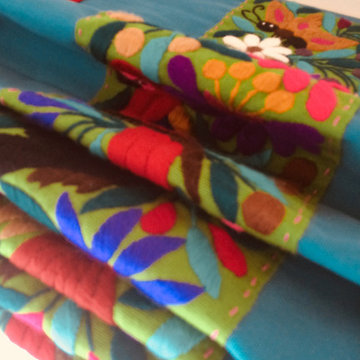
This is an example of a small eclectic gender-neutral kids' bedroom in Paris with multi-coloured walls, dark hardwood floors, brown floor, exposed beam and wallpaper.
Kids' Room Design Ideas with Dark Hardwood Floors and Wallpaper
8