Kids' Room Design Ideas with Green Floor and White Floor
Refine by:
Budget
Sort by:Popular Today
1 - 20 of 1,303 photos
Item 1 of 3
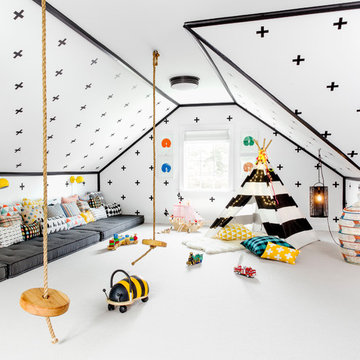
Interior Design, Interior Architecture, Custom Millwork Design, Furniture Design, Art Curation, & AV Design by Chango & Co.
Photography by Sean Litchfield
See the feature in Domino Magazine
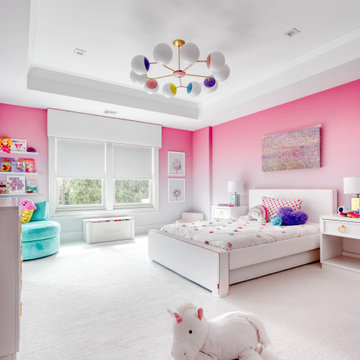
Mid-sized modern kids' bedroom in New York with pink walls, carpet and white floor for girls.
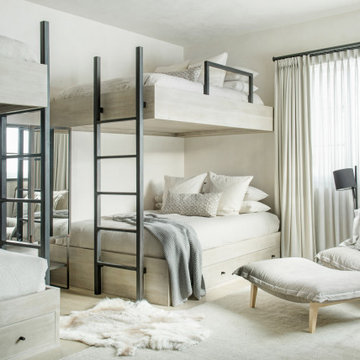
Photo of a large contemporary gender-neutral kids' bedroom for kids 4-10 years old in Other with white walls, carpet and white floor.
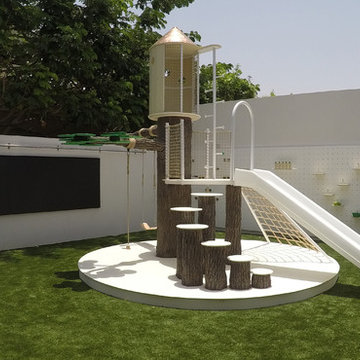
Oasis in the Desert
You can find a whole lot of fun ready for the kids in this fun contemporary play-yard in the dessert.
Theme:
The overall theme of the play-yard is a blend of creative and active outdoor play that blends with the contemporary styling of this beautiful home.
Focus:
The overall focus for the design of this amazing play-yard was to provide this family with an outdoor space that would foster an active and creative playtime for their children of various ages. The visual focus of this space is the 15-foot tree placed in the middle of the turf yard. This fantastic structure beacons the children to climb the mini stumps and enjoy the slide or swing happily from the branches all the while creating a touch of whimsical nature not typically found in the desert.
Surrounding the tree the play-yard offers an array of activities for these lucky children from the chalkboard walls to create amazing pictures to the custom ball wall to practice their skills, the custom myWall system provides endless options for the kids and parents to keep the space exciting and new. Rock holds easily clip into the wall offering ever changing climbing routes, custom water toys and games can also be adapted to the wall to fit the fun of the day.
Storage:
The myWall system offers various storage options including shelving, closed cases or hanging baskets all of which can be moved to alternate locations on the wall as the homeowners want to customize the play-yard.
Growth:
The myWall system is built to grow with the users whether it is with changing taste, updating design or growing children, all the accessories can be moved or replaced while leaving the main frame in place. The materials used throughout the space were chosen for their durability and ability to withstand the harsh conditions for many years. The tree also includes 3 levels of swings offering children of varied ages the chance to swing from the branches.
Safety:
Safety is of critical concern with any play-yard and a space in the harsh conditions of the desert presented specific concerns which were addressed with light colored materials to reflect the sun and reduce heat buildup and stainless steel hardware was used to avoid rusting. The myWall accessories all use a locking mechanism which allows for easy adjustments but also securely locks the pieces into place once set. The flooring in the treehouse was also textured to eliminate skidding.
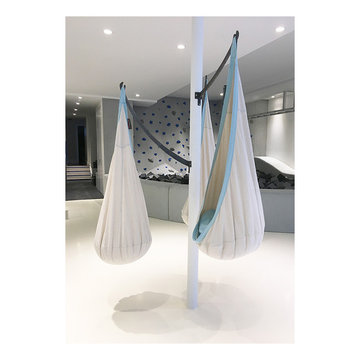
Eisner Design
Inspiration for a large modern gender-neutral kids' playroom for kids 4-10 years old in New York with white walls and white floor.
Inspiration for a large modern gender-neutral kids' playroom for kids 4-10 years old in New York with white walls and white floor.
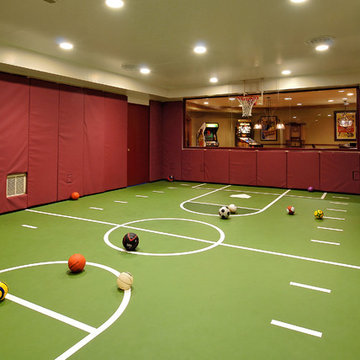
The homeowners wanted their basement to be an exciting and varied entertainment space for the whole family. For the children’s favorite activities, the architects designed spaces for a dance studio, craft area, Murphy beds for sleepovers and an indoor sports court.
© Bob Narod Photography / BOWA
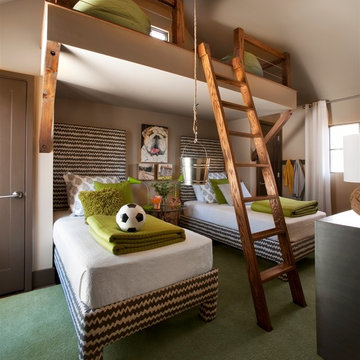
Photos copyright 2012 Scripps Network, LLC. Used with permission, all rights reserved.
Mid-sized transitional kids' bedroom in Atlanta with beige walls, carpet and green floor for kids 4-10 years old and boys.
Mid-sized transitional kids' bedroom in Atlanta with beige walls, carpet and green floor for kids 4-10 years old and boys.
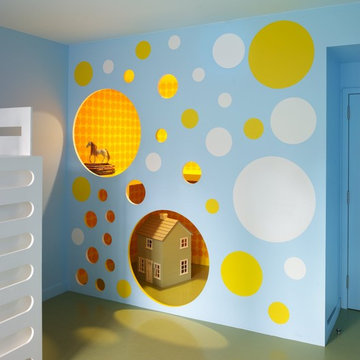
A closet was renovated into a playhouse for two sisters.
Photography by Annie Schlechter
Eclectic kids' playroom in New York with green floor and multi-coloured walls.
Eclectic kids' playroom in New York with green floor and multi-coloured walls.
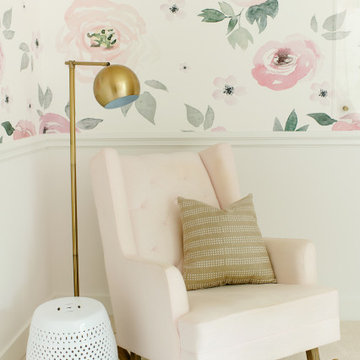
This is an example of a contemporary kids' room for girls in Cincinnati with pink walls, carpet, white floor and wallpaper.
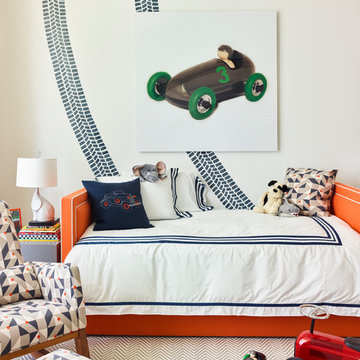
Photo of a transitional kids' bedroom in New York with white walls and white floor.
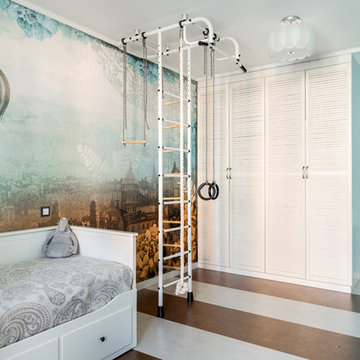
Photo of a large contemporary gender-neutral kids' room in Other with blue walls, cork floors and white floor.
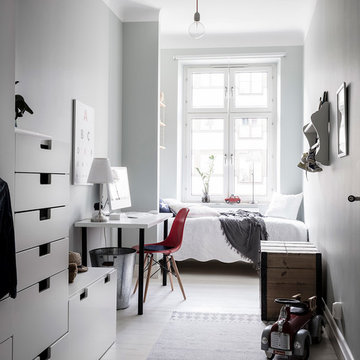
Design ideas for a small scandinavian kids' bedroom for kids 4-10 years old and boys in Gothenburg with light hardwood floors, grey walls and white floor.
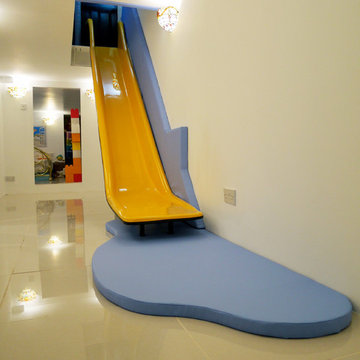
This family swapped out their stairs for a slide, making the journey to the basement playroom super-fun! The bespoke slide was manufactured in a mustard yellow to match the basement's lampshades. The wall and floor mats were covered in soft, natural looking faux leather (not PVC) and were the perfect match to the blues in the lampshades too.
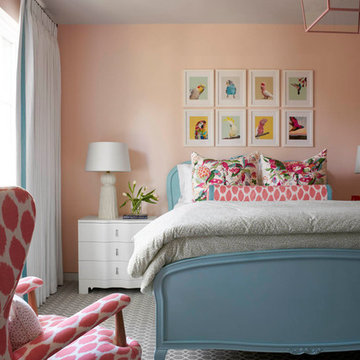
Photo of a transitional kids' room for girls in Dallas with pink walls, carpet and green floor.
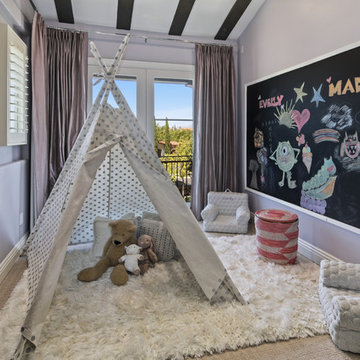
Design by 27 Diamonds Interior Design
www.27diamonds.com
This is an example of a mid-sized contemporary kids' playroom for kids 4-10 years old and girls in Orange County with grey walls, carpet and white floor.
This is an example of a mid-sized contemporary kids' playroom for kids 4-10 years old and girls in Orange County with grey walls, carpet and white floor.
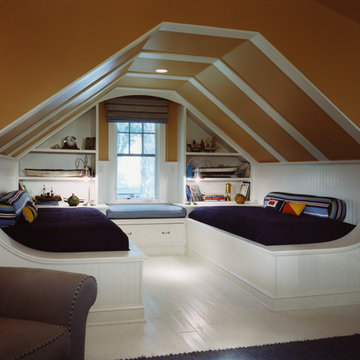
Photographer: Anice Hoachlander from Hoachlander Davis Photography, LLC
Principal Architect: Anthony "Ankie" Barnes, AIA, LEED AP
Project Architect: Daniel Porter

Inspiration for a large contemporary kids' playroom for kids 4-10 years old and girls in Chicago with white walls, carpet and white floor.
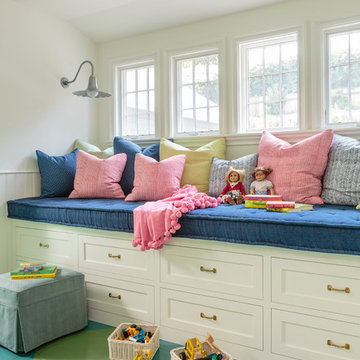
Mark Lohman
Inspiration for a country kids' playroom for kids 4-10 years old in Los Angeles with white walls, painted wood floors and green floor.
Inspiration for a country kids' playroom for kids 4-10 years old in Los Angeles with white walls, painted wood floors and green floor.
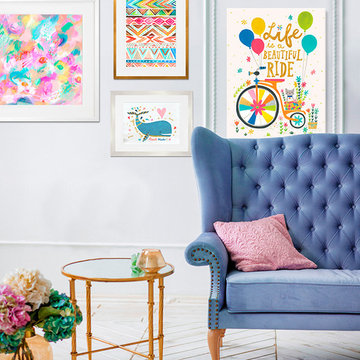
Find colorful wall art for teen girls rooms from Oopsy Daisy! Finding high-quality and affordable teen room decorating ideas can be a challenge, but Oopsy Daisy is here to help! Whether you seek teen girl room décor or teen boy room décor, our collection of wall art for teens has been carefully curated to offer a large variety of designs. Whether you’re a prep, punk, or anything else in between, Oopsy Daisy's collection of teen wall art will allow you to decorate your walls without worry!

2 years after building their house, a young family needed some more space for needs of their growing children. The decision was made to renovate their unfinished basement to create a new space for both children and adults.
PLAYPOD
The most compelling feature upon entering the basement is the Playpod. The 100 sq.ft structure is both playful and practical. It functions as a hideaway for the family’s young children who use their imagination to transform the space into everything from an ice cream truck to a space ship. Storage is provided for toys and books, brining order to the chaos of everyday playing. The interior is lined with plywood to provide a warm but robust finish. In contrast, the exterior is clad with reclaimed pine floor boards left over from the original house. The black stained pine helps the Playpod stand out while simultaneously enabling the character of the aged wood to be revealed. The orange apertures create ‘moments’ for the children to peer out to the world while also enabling parents to keep an eye on the fun. The Playpod’s unique form and compact size is scaled for small children but is designed to stimulate big imagination. And putting the FUN in FUNctional.
PLANNING
The layout of the basement is organized to separate private and public areas from each other. The office/guest room is tucked away from the media room to offer a tranquil environment for visitors. The new four piece bathroom serves the entire basement but can be annexed off by a set of pocket doors to provide a private ensuite for guests.
The media room is open and bright making it inviting for the family to enjoy time together. Sitting adjacent to the Playpod, the media room provides a sophisticated place to entertain guests while the children can enjoy their own space close by. The laundry room and small home gym are situated in behind the stairs. They work symbiotically allowing the homeowners to put in a quick workout while waiting for the clothes to dry. After the workout gym towels can quickly be exchanged for fluffy new ones thanks to the ample storage solutions customized for the homeowners.
Kids' Room Design Ideas with Green Floor and White Floor
1