Kids' Room Design Ideas with Green Walls and Laminate Floors
Refine by:
Budget
Sort by:Popular Today
81 - 100 of 128 photos
Item 1 of 3
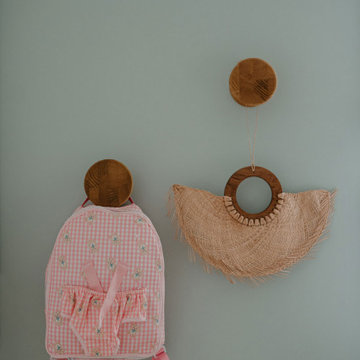
Dans ce projet, j’avais pour mission de travailler sur la décoration du couloir menant à l’espace nuit, ainsi qu’à deux chambres de petites filles, restés sur les plâtres depuis la construction de la maison il y a une dizaine d’année.
Dans la première chambre, un papier peint composé d’éléments géométriques et floraux dans les tons pastels apporte de la fraîcheur à l’ensemble et fait ressortir le mobilier existant.
Et pour de jolies rêves tout en douceur, le mur opposé reprend une des couleurs du papier peint afin de venir délimiter tout en rondeur l’espace lit.
Dans la chambre voisine, c’est la couleur verte qui prédomine !
Le papier peint fleuri avec les motifs partants du plafond, permet de relever la très belle couleur ocre du linge de lit. Le parquet, les patères en bois et la suspension en rotin viennent terminer le décor de manière chaleureuse.
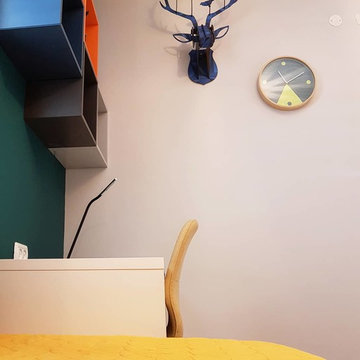
Elena Smetanin
Inspiration for a small scandinavian kids' room for boys in Other with green walls, laminate floors and beige floor.
Inspiration for a small scandinavian kids' room for boys in Other with green walls, laminate floors and beige floor.
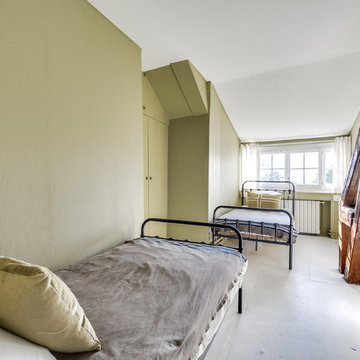
Mid-sized country gender-neutral kids' bedroom in Marseille with green walls, laminate floors and white floor for kids 4-10 years old.
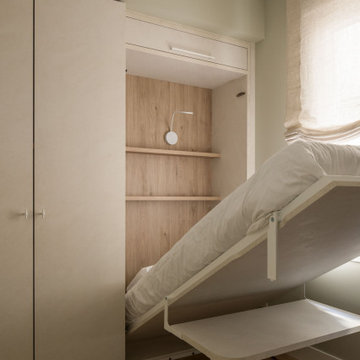
Inspiration for a small transitional gender-neutral kids' room in Bilbao with green walls, laminate floors, beige floor and wallpaper.
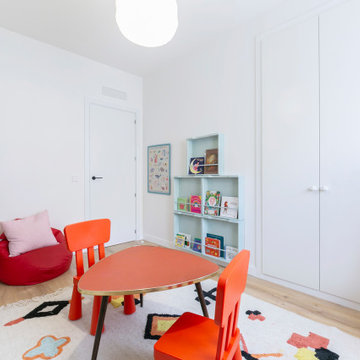
Mid-sized scandinavian gender-neutral kids' playroom in Madrid with green walls, laminate floors and wallpaper.
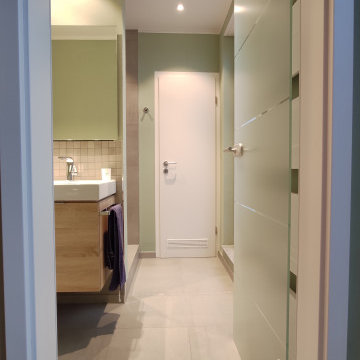
Welch ein Glück, wenn man im Haus noch Ausbaureserven hat! So auch bei der Familie aus Mainz. Das Dachstudio war zwar ausgebaut, aber es war ein großer Raum ohne Abschluss zum Treppenhaus. Er wurde als Homeoffice für den Vater genutzt und auch als Raum, um Sachen abzustellen. Hier sollte nun ein Bad eingebaut werden und Wohnraum für den 9-jährigen Sohn entstehen, der bis dahin sein Zimmer im Obergeschoss hatte.
Das offene Treppenhaus wurde mittels Trockenbauwänden geschlossen. Für das Bad wurden auch Trockenbauwände gestellt. Die Wände wurden so dimensioniert, dass die Leitungen für das Wasser durch sie hindurchgelegt werden konnten. Für die Dusche musste ein Podest erstellt werden, da das Abwasser nur so abgeleitet werden konnte. Da aber der Heizungsraum auch im Dach untergebracht war, konnte
Für das Kinderzimmer selbst wurden viele Möbel aus dem vorhandenen Kinderzimmer genutzt. Der Schreibtisch, der Schreibtischstuhl, der Kleiderschrank und ein paar Regale, sowie die Beleuchtung wurden neu angeschafft. Die im Bad befindlichen Möbel sind indessen alle neu.
Bei dieser Gelegenheit wurden auch die Böden und Wände neu angelegt.
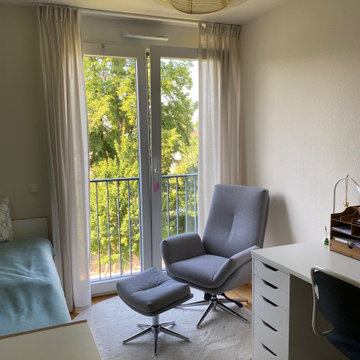
Mid-sized scandinavian teen room with laminate floors, brown floor and green walls for girls.
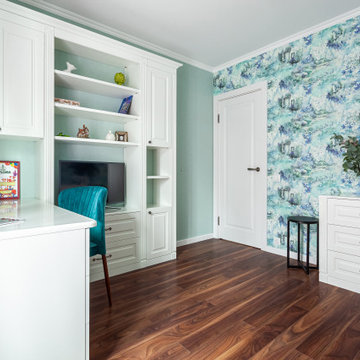
Фотограф - Алексей Данилкин
Inspiration for a mid-sized transitional gender-neutral kids' room in Moscow with green walls, laminate floors and brown floor.
Inspiration for a mid-sized transitional gender-neutral kids' room in Moscow with green walls, laminate floors and brown floor.
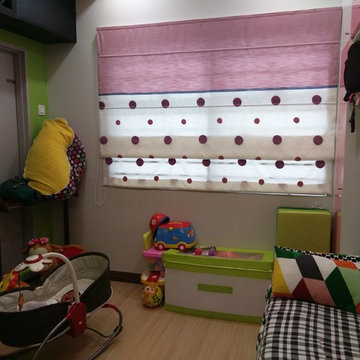
Kids Bedroom in Pink & Green Colour Theme
Design ideas for a mid-sized eclectic gender-neutral kids' room in Other with green walls, laminate floors and beige floor.
Design ideas for a mid-sized eclectic gender-neutral kids' room in Other with green walls, laminate floors and beige floor.
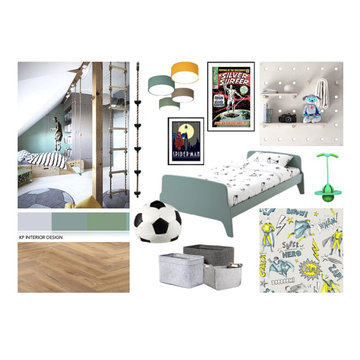
For the little boy’s room I’ve chosen soothing sage green and cloud grey paint. To reflect child’s unique identity we have chosen superhero wallpaper on one wall and vintage posters on the other. This room also has other fun but practical features like pegboard organisation shelf, climbing rope and football shaped bean bag.
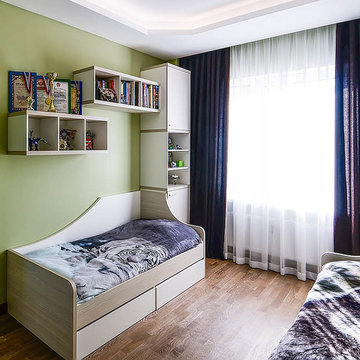
Смык Александра
Design ideas for a mid-sized contemporary kids' bedroom for kids 4-10 years old and boys in Saint Petersburg with green walls, laminate floors and brown floor.
Design ideas for a mid-sized contemporary kids' bedroom for kids 4-10 years old and boys in Saint Petersburg with green walls, laminate floors and brown floor.
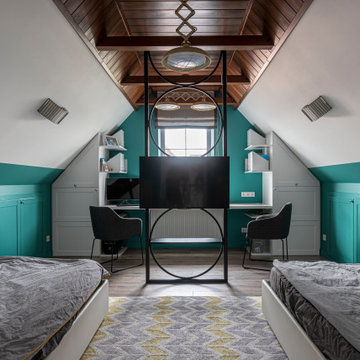
Inspiration for a country kids' room for boys in Other with green walls, laminate floors, brown floor and timber.
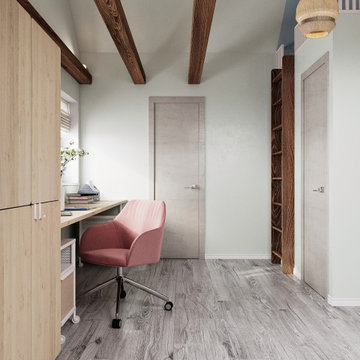
Inspiration for a large modern kids' bedroom for girls and kids 4-10 years old in Munich with green walls, laminate floors and brown floor.
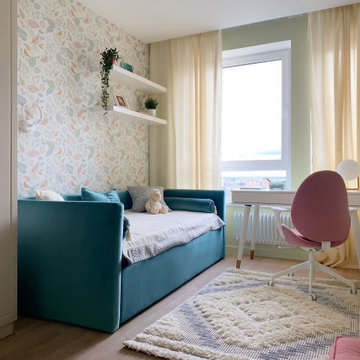
Design ideas for a contemporary kids' room for kids 4-10 years old and girls in Moscow with green walls, laminate floors and wallpaper.
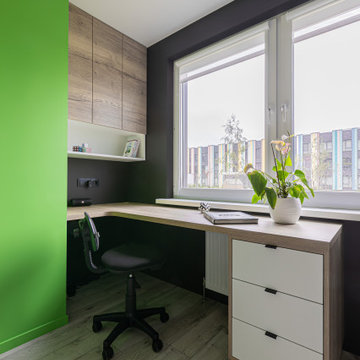
Photo of a small contemporary kids' study room for kids 4-10 years old and boys in Other with green walls, laminate floors and grey floor.
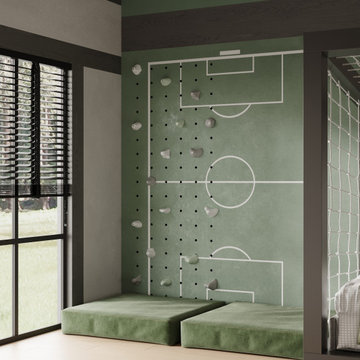
This is an example of a mid-sized contemporary kids' bedroom for kids 4-10 years old and boys in Other with green walls, laminate floors, beige floor, exposed beam and wallpaper.
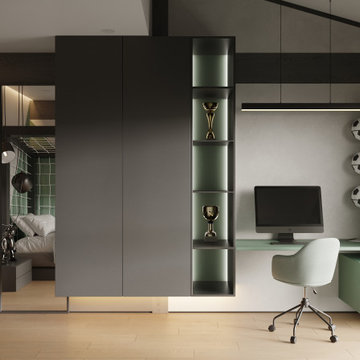
Photo of a mid-sized contemporary kids' bedroom for kids 4-10 years old and boys in Other with green walls, laminate floors, beige floor, exposed beam and wallpaper.
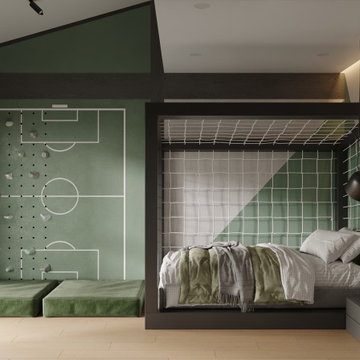
Photo of a mid-sized contemporary kids' bedroom for kids 4-10 years old and boys in Other with green walls, laminate floors, beige floor, exposed beam and wallpaper.
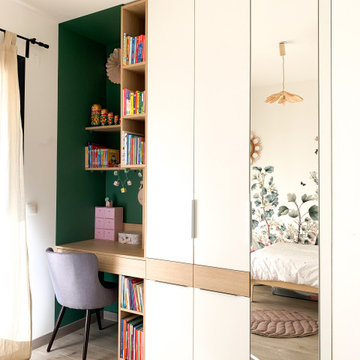
Le placard est composé de tiroirs, de penderies derrière le miroir toute hauteur, d'étagères, d'une bibliothèque, et d'un bureau. Il y a beaucoup de rangements pour pouvoir stocker toutes les affaires de la petite fille. Les tiroirs sont sans poignées pour ne pas que ça la gêne quand elle est au bureau. Le reste des placards est en poignées de tranche pour être plus discrètes.
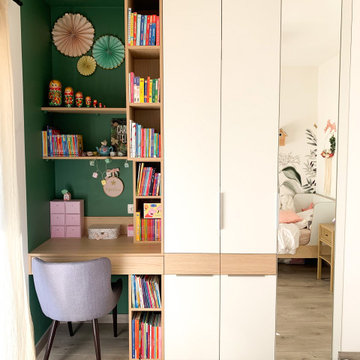
Le placard est composé de tiroirs, de penderies derrière le miroir toute hauteur, d'étagères, d'une bibliothèque, et d'un bureau. Il y a beaucoup de rangements pour pouvoir stocker toutes les affaires de la petite fille. Les tiroirs sont sans poignées pour ne pas que ça la gêne quand elle est au bureau. Le reste des placards est en poignées de tranche pour être plus discrètes.
Kids' Room Design Ideas with Green Walls and Laminate Floors
5