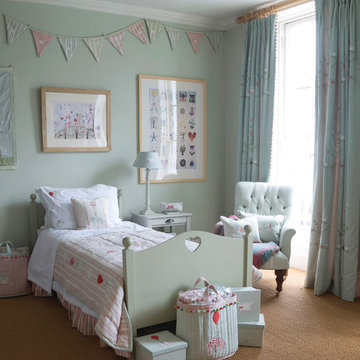Kids' Room Design Ideas with Green Walls and Yellow Walls
Refine by:
Budget
Sort by:Popular Today
1 - 20 of 3,745 photos
Item 1 of 3
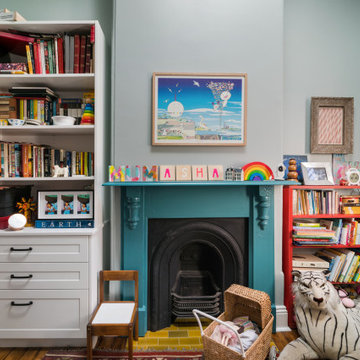
Inspiration for a mid-sized eclectic gender-neutral kids' playroom for kids 4-10 years old in Sydney with green walls, medium hardwood floors and brown floor.
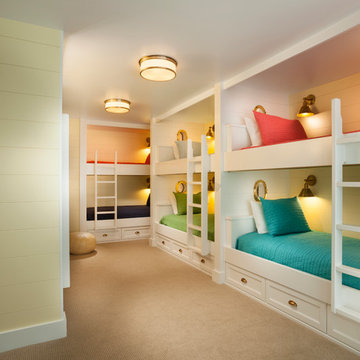
Photo by: Joshua Caldwell
Inspiration for a large traditional gender-neutral kids' bedroom for kids 4-10 years old in Salt Lake City with yellow walls, carpet and beige floor.
Inspiration for a large traditional gender-neutral kids' bedroom for kids 4-10 years old in Salt Lake City with yellow walls, carpet and beige floor.

Основная задача: создать современный светлый интерьер для молодой семейной пары с двумя детьми.
В проекте большая часть материалов российского производства, вся мебель российского производства.
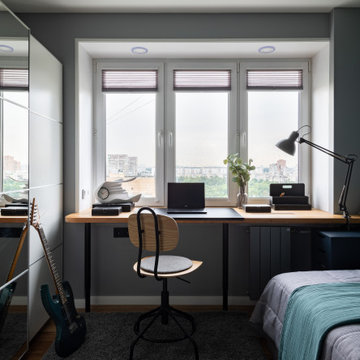
This is an example of a small kids' room for boys in Moscow with green walls, medium hardwood floors and brick walls.
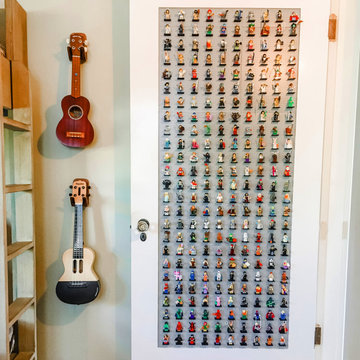
Inspired by a trip to Legoland, I devised a unique way to cantilever the Lego Minifigure base plates to the gray base plate perpendicularly without having to use glue. Just don't slam the door.
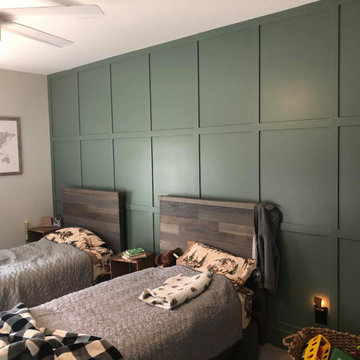
Photo of a mid-sized traditional kids' bedroom for kids 4-10 years old and boys in Other with green walls, carpet and panelled walls.
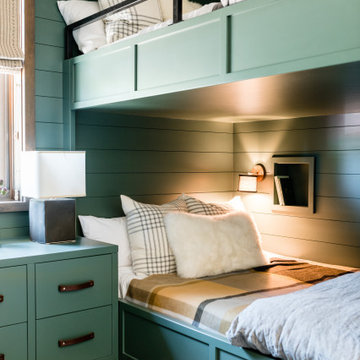
Mid-sized contemporary gender-neutral kids' bedroom in Sacramento with green walls for kids 4-10 years old.
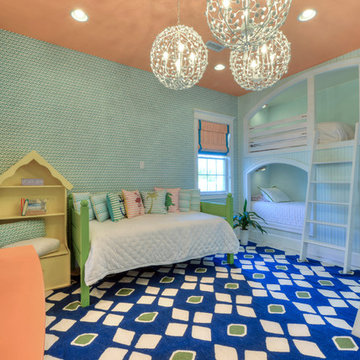
Beach style gender-neutral kids' bedroom in Philadelphia with green walls, light hardwood floors and grey floor for kids 4-10 years old.
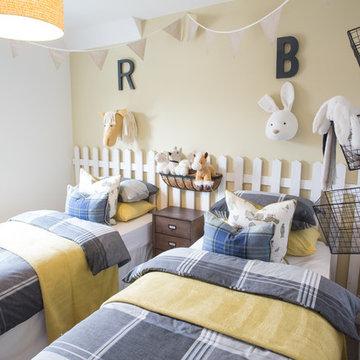
Chris Foster
Design ideas for a small country gender-neutral kids' bedroom for kids 4-10 years old in Manchester with yellow walls.
Design ideas for a small country gender-neutral kids' bedroom for kids 4-10 years old in Manchester with yellow walls.
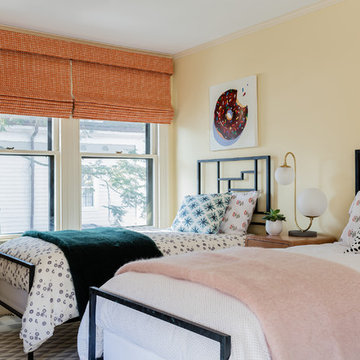
Michael J. Lee
Design ideas for a transitional kids' room for kids 4-10 years old and girls in Boston with yellow walls and dark hardwood floors.
Design ideas for a transitional kids' room for kids 4-10 years old and girls in Boston with yellow walls and dark hardwood floors.
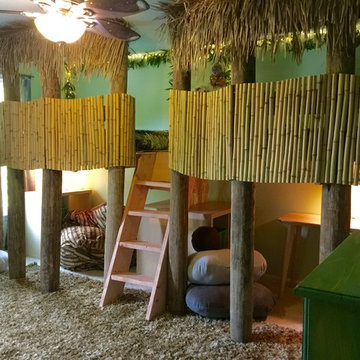
A cool Star Wars bedroom for The Make-A-Wish Foundation. Themed around the planet Endor with forest like decoration, an AT AT Walker lofted bed and two tree houses for an adorable little boy and his two brothers.
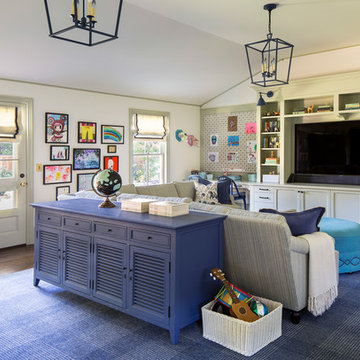
Interior design by Tineke Triggs of Artistic Designs for Living. Photography by Laura Hull.
Inspiration for a large traditional gender-neutral kids' playroom for kids 4-10 years old in San Francisco with green walls, dark hardwood floors and brown floor.
Inspiration for a large traditional gender-neutral kids' playroom for kids 4-10 years old in San Francisco with green walls, dark hardwood floors and brown floor.
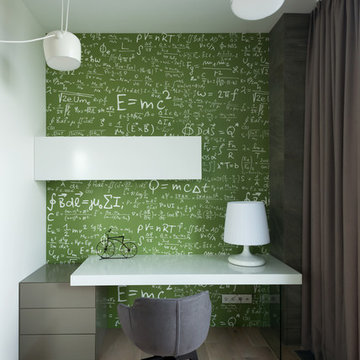
Архитектор Александра Федорова
Фото Илья Иванов
Photo of a mid-sized contemporary gender-neutral kids' study room in Moscow with light hardwood floors and green walls.
Photo of a mid-sized contemporary gender-neutral kids' study room in Moscow with light hardwood floors and green walls.
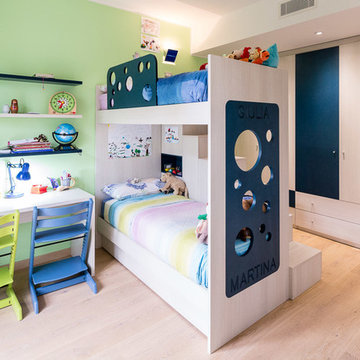
dettaglio letto a castello
ph. Marco Curatolo
Large contemporary gender-neutral kids' bedroom in Milan with green walls and light hardwood floors for kids 4-10 years old.
Large contemporary gender-neutral kids' bedroom in Milan with green walls and light hardwood floors for kids 4-10 years old.
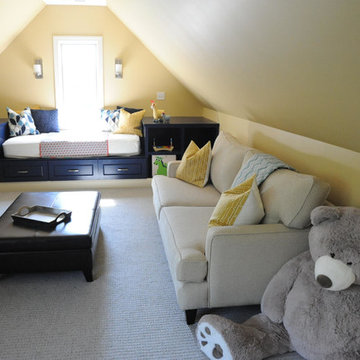
This is an example of a large beach style gender-neutral kids' bedroom for kids 4-10 years old in Indianapolis with yellow walls and carpet.
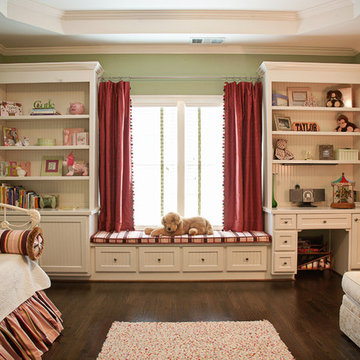
Inspiration for a mid-sized traditional kids' bedroom for kids 4-10 years old and girls in Atlanta with green walls and dark hardwood floors.
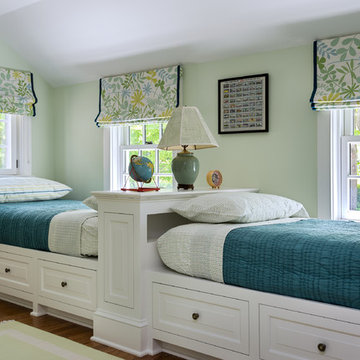
Rob Karosis
Inspiration for a mid-sized traditional gender-neutral kids' bedroom for kids 4-10 years old in New York with green walls and medium hardwood floors.
Inspiration for a mid-sized traditional gender-neutral kids' bedroom for kids 4-10 years old in New York with green walls and medium hardwood floors.
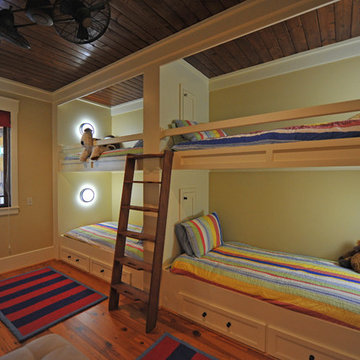
Nestled in the foothills of the Blue Ridge Mountains is The Reserve at Lake Keowee. This home's designer was Nicole Belue from Spartanburg, SC and the homebuilder was Goodwin Foust. Owner's Steve & Angela Woolridge love all the "unique" elements this home has to offer.
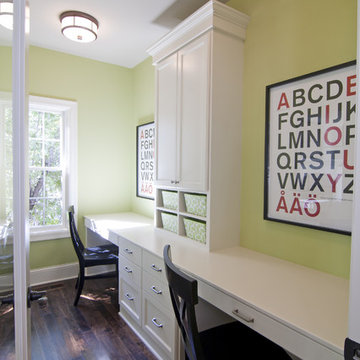
This Cape Cod inspired custom home includes 5,500 square feet of large open living space, 5 bedrooms, 5 bathrooms, working spaces for the adults and kids, a lower level guest suite, ample storage space, and unique custom craftsmanship and design elements characteristically fashioned into all Schrader homes. Detailed finishes including unique granite countertops, natural stone, cape code inspired tiles & 7 inch trim boards, splashes of color, and a mixture of Knotty Alder & Soft Maple cabinetry adorn this comfortable, family friendly home.
Some of the design elements in this home include a master suite with gas fireplace, master bath, large walk in closet, and balcony overlooking the pool. In addition, the upper level of the home features a secret passageway between kid’s bedrooms, upstairs washer & dryer, built in cabinetry, and a 700+ square foot bonus room above the garage.
Main level features include a large open kitchen with granite countertops with honed finishes, dining room with wainscoted walls, Butler's pantry, a “dog room” complete w/dog wash station, home office, and kids study room.
The large lower level includes a Mother-in-law suite with private bath, kitchen/wet bar, 400 Square foot masterfully finished home theatre with old time charm & built in couch, and a lower level garage exiting to the back yard with ample space for pool supplies and yard equipment.
This MN Greenpath Certified home includes a geothermal heating & cooling system, spray foam insulation, and in-floor radiant heat, all incorporated to significantly reduce utility costs. Additionally, reclaimed wood from trees removed from the lot, were used to produce the maple flooring throughout the home and to build the cherry breakfast nook table. Woodwork reclaimed by Wood From the Hood
Photos - Dean Reidel
Interior Designer - Miranda Brouwer
Staging - Stage by Design
Kids' Room Design Ideas with Green Walls and Yellow Walls
1
