Kids' Room Design Ideas with Grey Walls and White Walls
Refine by:
Budget
Sort by:Popular Today
21 - 40 of 24,017 photos
Item 1 of 3
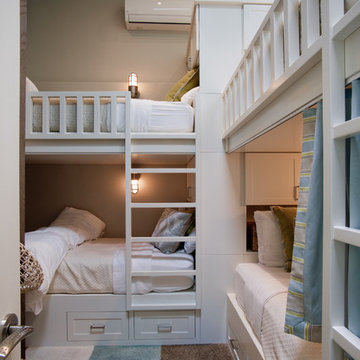
The new bunk room created over the second unnecessary staircase.
Inspiration for a mid-sized beach style gender-neutral kids' bedroom for kids 4-10 years old in San Diego with carpet, grey walls and multi-coloured floor.
Inspiration for a mid-sized beach style gender-neutral kids' bedroom for kids 4-10 years old in San Diego with carpet, grey walls and multi-coloured floor.
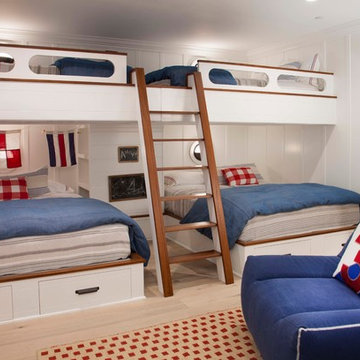
Basement bunk room for the grandkids. 2 Queen beds below and 2 Double beds above. Sleeps 8.
Photo of a beach style gender-neutral kids' bedroom in San Diego with light hardwood floors and white walls.
Photo of a beach style gender-neutral kids' bedroom in San Diego with light hardwood floors and white walls.
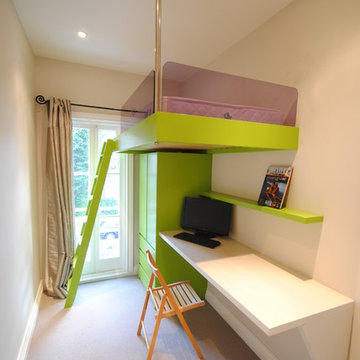
This is an example of a small contemporary gender-neutral kids' room in London with white walls.
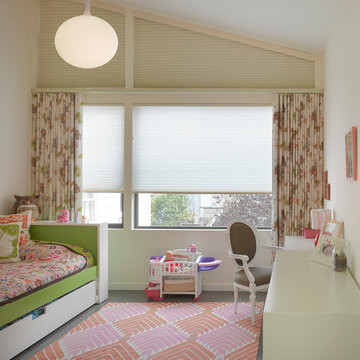
Ken Gutmaker Photography
Inspiration for a midcentury kids' room for girls in San Francisco with white walls.
Inspiration for a midcentury kids' room for girls in San Francisco with white walls.

Modern attic teenager's room with a mezzanine adorned with a metal railing. Maximum utilization of small space to create a comprehensive living room with a relaxation area. An inversion of the common solution of placing the relaxation area on the mezzanine was applied. Thus, the room was given a consistently neat appearance, leaving the functional area on top. The built-in composition of cabinets and bookshelves does not additionally take up space. Contrast in the interior colours scheme was applied, focusing attention on visually enlarging the space while drawing attention to clever decorative solutions.The use of velux window allowed for natural daylight to illuminate the interior, supplemented by Astro and LED lighting, emphasizing the shape of the attic.
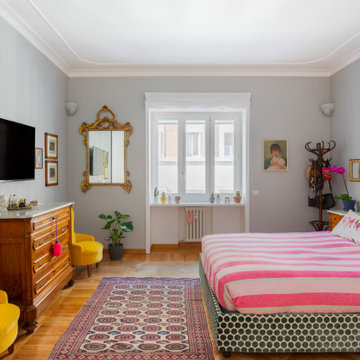
Eclectic kids' bedroom in Rome with grey walls, medium hardwood floors and brown floor.

Photo of a mid-sized contemporary gender-neutral kids' bedroom in Moscow with grey walls, medium hardwood floors and beige floor.
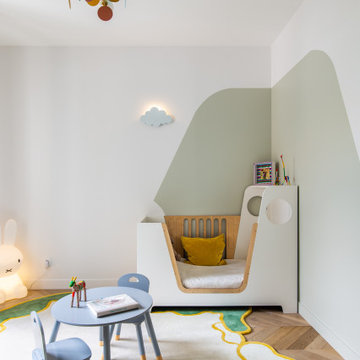
This is an example of a contemporary gender-neutral kids' room in Paris with white walls, medium hardwood floors and brown floor.
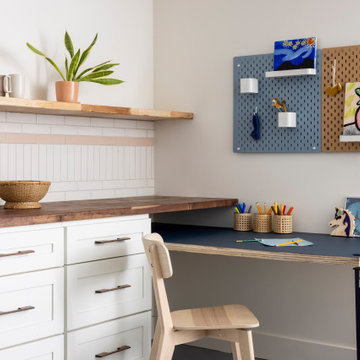
Custom built craft nook lends itself to both functionality and fun!
Design ideas for a small transitional gender-neutral kids' playroom in Sacramento with white walls, linoleum floors and blue floor.
Design ideas for a small transitional gender-neutral kids' playroom in Sacramento with white walls, linoleum floors and blue floor.
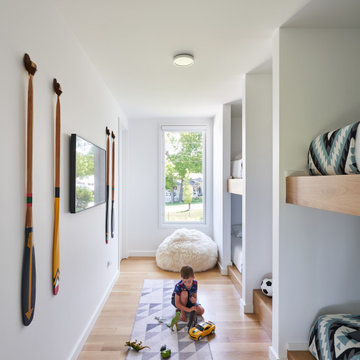
Inspiration for a mid-sized modern kids' room in Kansas City with white walls and medium hardwood floors.
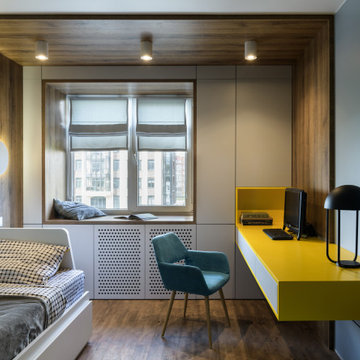
Inspiration for a mid-sized contemporary kids' room for girls in Novosibirsk with grey walls, vinyl floors, brown floor and wood.

This is an example of a large beach style kids' room in Grand Rapids with white walls, carpet, grey floor, vaulted and planked wall panelling.
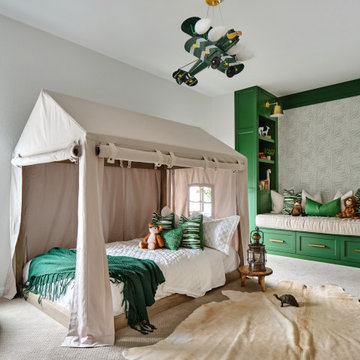
What a fun room for a little boy! Our team decided on a camping theme for this little one complete with a tent bed and an airplane overhead. Custom green built in cabinets provide the perfect reading nook before bedtime. Relaxed bedding and lots of pillows add a cozy feel, along with whimsical animal artwork and masculine touches such as the cowhide rug, camp lantern and rustic wooden night table. The khaki tent bed anchors the room and provides lots of inspiration for creative play, while the punches of bright green add excitement and contrast.

Custom Bunk Room
Photo of a mid-sized transitional kids' room in Atlanta with grey walls, carpet, grey floor and wallpaper.
Photo of a mid-sized transitional kids' room in Atlanta with grey walls, carpet, grey floor and wallpaper.
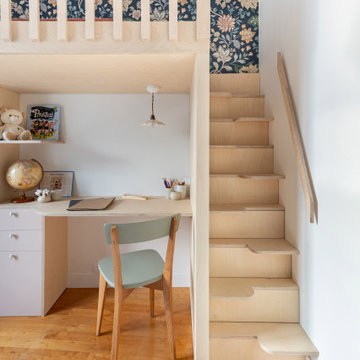
Chambre de petite fille de 9 m² entièrement repensée pour accueillir un lit sur mesure avec des rangements (dont une penderie exploitée dans la niche existante), un grand bureau.
Réalisée sur mesure en CP Bouleau
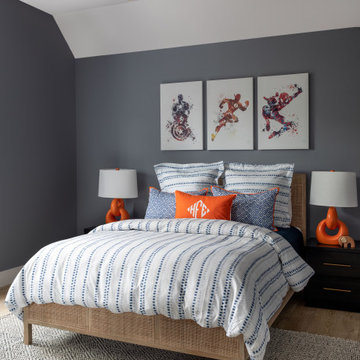
Photo of a large transitional kids' bedroom for kids 4-10 years old and boys in Houston with grey walls, light hardwood floors and brown floor.
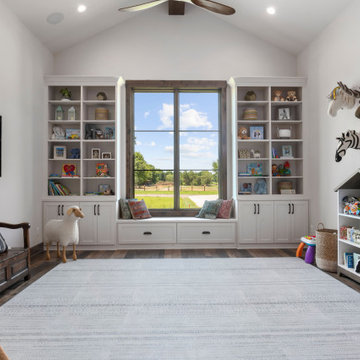
Photo of a country gender-neutral kids' room in Austin with white walls, dark hardwood floors, brown floor and vaulted.
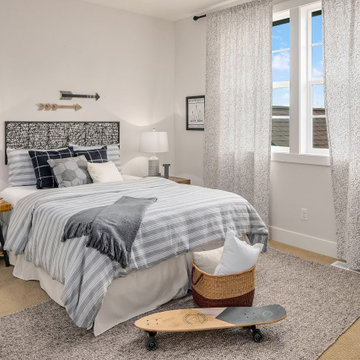
Grayscale teen boy's bedroom.
Inspiration for a large transitional kids' room for boys in Seattle with grey walls, carpet and beige floor.
Inspiration for a large transitional kids' room for boys in Seattle with grey walls, carpet and beige floor.
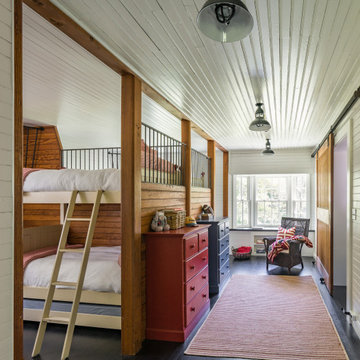
The owners of this 1941 cottage, located in the bucolic village of Annisquam, wanted to modernize the home without sacrificing its earthy wood and stone feel. Recognizing that the house had “good bones” and loads of charm, SV Design proposed exterior and interior modifications to improve functionality, and bring the home in line with the owners’ lifestyle. The design vision that evolved was a balance of modern and traditional – a study in contrasts.
Prior to renovation, the dining and breakfast rooms were cut off from one another as well as from the kitchen’s preparation area. SV's architectural team developed a plan to rebuild a new kitchen/dining area within the same footprint. Now the space extends from the dining room, through the spacious and light-filled kitchen with eat-in nook, out to a peaceful and secluded patio.
Interior renovations also included a new stair and balustrade at the entry; a new bathroom, office, and closet for the master suite; and renovations to bathrooms and the family room. The interior color palette was lightened and refreshed throughout. Working in close collaboration with the homeowners, new lighting and plumbing fixtures were selected to add modern accents to the home's traditional charm.
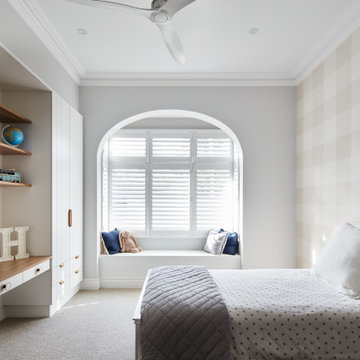
Classic children's bedroom, in a Federation home in Cremorne.
Inspiration for a transitional gender-neutral kids' bedroom for kids 4-10 years old in Sydney with grey walls, carpet, grey floor and wallpaper.
Inspiration for a transitional gender-neutral kids' bedroom for kids 4-10 years old in Sydney with grey walls, carpet, grey floor and wallpaper.
Kids' Room Design Ideas with Grey Walls and White Walls
2