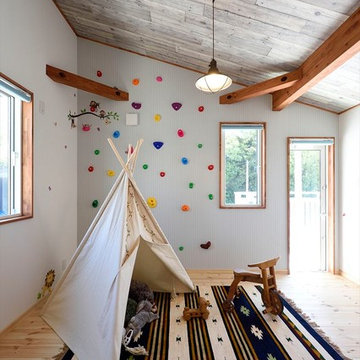Kids' Room Design Ideas with Light Hardwood Floors and Brown Floor
Refine by:
Budget
Sort by:Popular Today
221 - 240 of 1,635 photos
Item 1 of 3
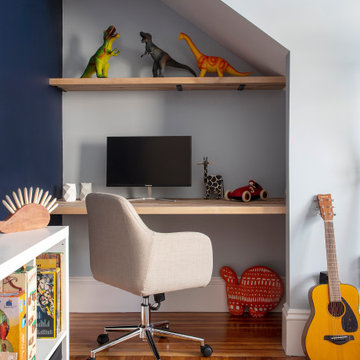
Built in Kid's desk
Small transitional kids' bedroom in Boston with blue walls, light hardwood floors and brown floor for kids 4-10 years old and boys.
Small transitional kids' bedroom in Boston with blue walls, light hardwood floors and brown floor for kids 4-10 years old and boys.
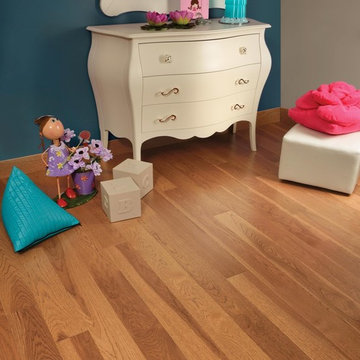
Inspiration for a large transitional kids' bedroom for kids 4-10 years old and girls in Other with grey walls, light hardwood floors and brown floor.
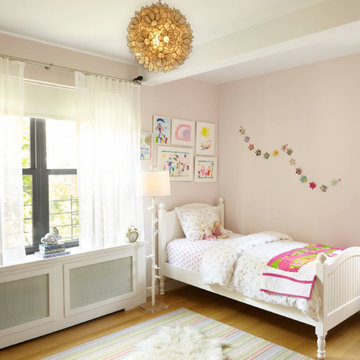
This is an example of a mid-sized transitional kids' bedroom for kids 4-10 years old and girls in New York with pink walls, light hardwood floors and brown floor.
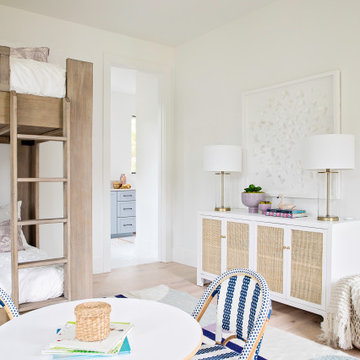
Inspiration for a large transitional kids' bedroom for kids 4-10 years old and girls in Orlando with white walls, light hardwood floors and brown floor.
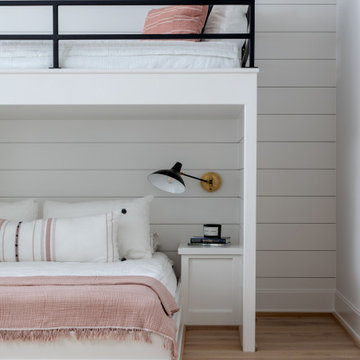
This is an example of an expansive contemporary gender-neutral kids' bedroom in Houston with white walls, light hardwood floors, brown floor, vaulted and planked wall panelling.
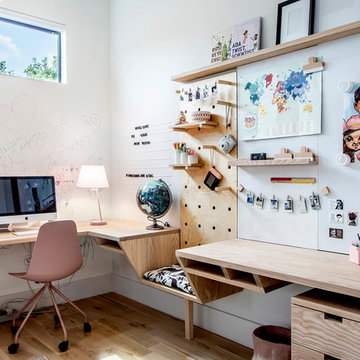
Global Modern home in Dallas / South African mixed with Modern / Pops of color / Political Art / Abstract Art / Black Walls / White Walls / Light and Modern Kitchen / Live plants / Cool kids rooms / Swing in bedroom / Custom kids desk / Floating shelves / oversized pendants / Geometric lighting / Room for a child that loves art / Relaxing blue and white Master bedroom / Gray and white baby room / Unusual modern Crib / Baby room Wall Mural / See more rooms at urbanologydesigns.com
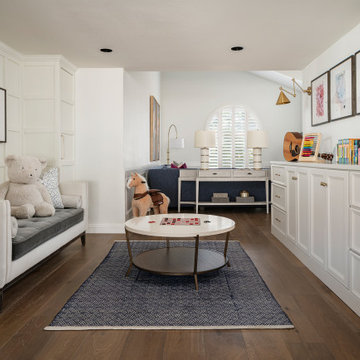
The goal of this extensive remodel was to bring a home that was distinctly 80s into the present. Our clients were an active family with three rambunctious, growing boys. Durability and practicality were high priorities. The homeowners wanted to create a space where both adults and children were at home, and that included feminine touches for Mom. We knew they’d need storage and space to play, so we transformed the formal dining room into a dedicated playroom with plenty of built-ins for toys, puzzles, books, and board games. We took two impractical spaces and removed the center wall, creating a bunk room that feels fort-like and imaginative. For the parents, we created a haven in their primary suite with a proper sitting area surrounding a fireplace as well as a shower/bath wet room. New front doors and window treatments were installed to enhance the natural light and complement the much-improved aesthetic.
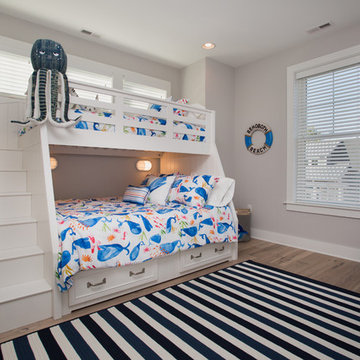
Photo of a beach style kids' bedroom in Other with grey walls, light hardwood floors and brown floor.
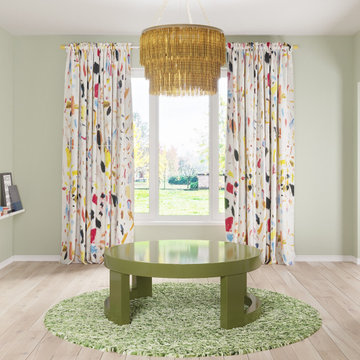
This bright, colorful and gender neutral playroom serves as a fun and functional space for a pair of siblings with different ages and genders. You'll see tons of storage for toys and books, as well as an area to lounge and read or make and create. Eco-friendly features Include: Non-toxic throw pillow inserts, an upcycled cotton scrap area rug, a pre-owned, vintage coffee table, No-VOC paint and 100% linen curtains and pillow covers.
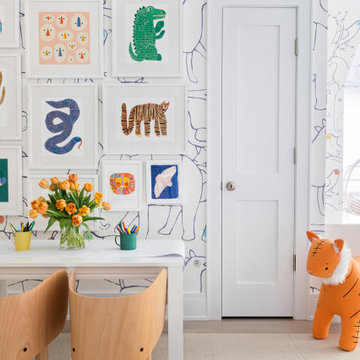
Architecture, Interior Design, Custom Furniture Design & Art Curation by Chango & Co.
Design ideas for a mid-sized traditional gender-neutral kids' playroom for kids 4-10 years old in New York with multi-coloured walls, light hardwood floors and brown floor.
Design ideas for a mid-sized traditional gender-neutral kids' playroom for kids 4-10 years old in New York with multi-coloured walls, light hardwood floors and brown floor.
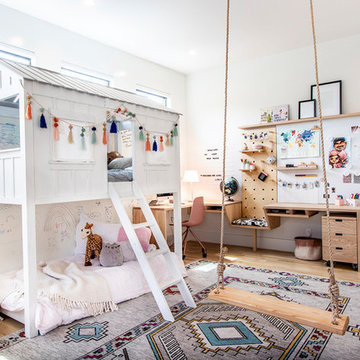
Global Modern home in Dallas / South African mixed with Modern / Pops of color / Political Art / Abstract Art / Black Walls / White Walls / Light and Modern Kitchen / Live plants / Cool kids rooms / Swing in bedroom / Custom kids desk / Floating shelves / oversized pendants / Geometric lighting / Room for a child that loves art / Relaxing blue and white Master bedroom / Gray and white baby room / Unusual modern Crib / Baby room Wall Mural / See more rooms at urbanologydesigns.com
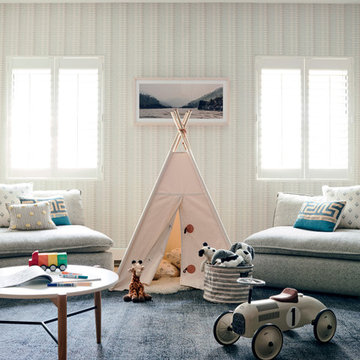
When we imagine the homes of our favorite actors, we often think of picturesque kitchens, artwork hanging on the walls, luxurious furniture, and pristine conditions 24/7. But for celebrities with children, sometimes that last one isn’t always accurate! Kids will be kids – which means there may be messy bedrooms, toys strewn across their play area, and maybe even some crayon marks or finger-paints on walls or floors.
Lucy Liu recently partnered with One Kings Lane and Paintzen to redesign her son Rockwell’s playroom in their Manhattan apartment for that reason. Previously, Lucy had decided not to focus too much on the layout or color of the space – it was simply a room to hold all of Rockwell’s toys. There wasn’t much of a design element to it and very little storage.
Lucy was ready to change that – and transform the room into something more sophisticated and tranquil for both Rockwell and for guests (especially those with kids!). And to really bring that transformation to life, one of the things that needed to change was the lack of color and texture on the walls.
When selecting the color palette, Lucy and One Kings Lane designer Nicole Fisher decided on a more neutral, contemporary style. They chose to avoid the primary colors, which are too often utilized in children’s rooms and playrooms.
Instead, they chose to have Paintzen paint the walls in a cozy gray with warm beige undertones. (Try PPG ‘Slate Pebble’ for a similar look!) It created a perfect backdrop for the decor selected for the room, which included a tepee for Rockwell, some Tribal-inspired artwork, Moroccan woven baskets, and some framed artwork.
To add texture to the space, Paintzen also installed wallpaper on two of the walls. The wallpaper pattern involved muted blues and grays to add subtle color and a slight contrast to the rest of the walls. Take a closer look at this smartly designed space, featuring a beautiful neutral color palette and lots of exciting textures!
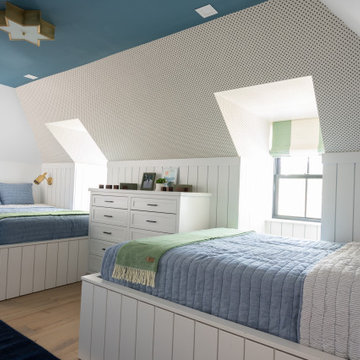
Mid-sized modern gender-neutral kids' bedroom in Providence with white walls, light hardwood floors and brown floor.
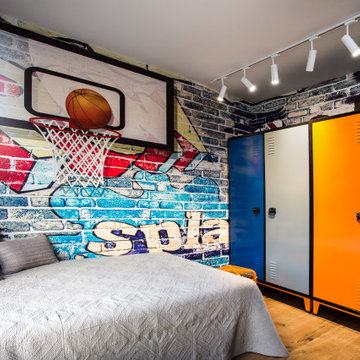
In the kids' rooms, MUUTO's E27 Pendant Lamps were used to give an industrial look and reading light, and a track light wall washes the tin closets. locker-like closet 4 different colors
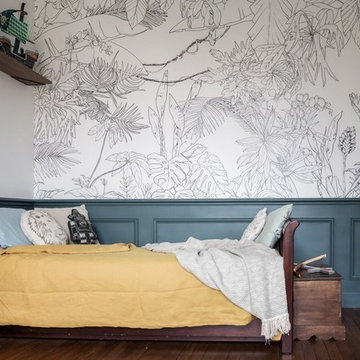
Rénovation et décoration d'une chambre de garçon avec fresque murale jungle tropical, soubassement bleu et étagères murales
Réalisation Atelier Devergne
Photo Maryline Krynicki
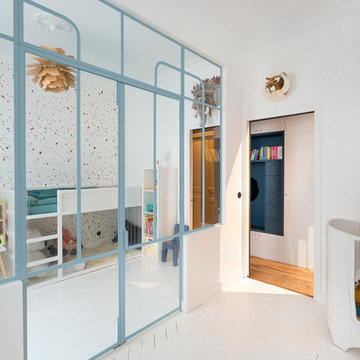
Thomas Leclerc
Design ideas for a small scandinavian kids' room for boys in Paris with white walls, light hardwood floors and brown floor.
Design ideas for a small scandinavian kids' room for boys in Paris with white walls, light hardwood floors and brown floor.
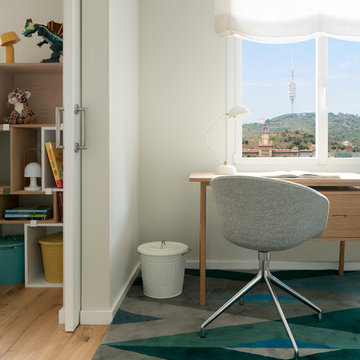
Proyecto realizado por The Room Studio
Fotografías: Mauricio Fuertes
Design ideas for a mid-sized scandinavian kids' bedroom for kids 4-10 years old and boys in Barcelona with multi-coloured walls, light hardwood floors and brown floor.
Design ideas for a mid-sized scandinavian kids' bedroom for kids 4-10 years old and boys in Barcelona with multi-coloured walls, light hardwood floors and brown floor.
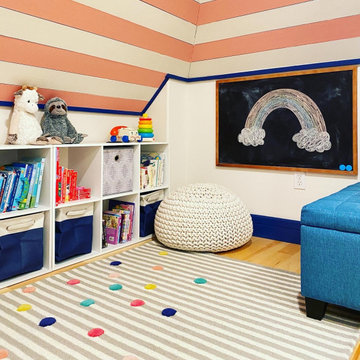
Playroom makeover for 2 small girls
This is an example of a small transitional kids' room for girls in Dallas with white walls, light hardwood floors, brown floor and wood.
This is an example of a small transitional kids' room for girls in Dallas with white walls, light hardwood floors, brown floor and wood.
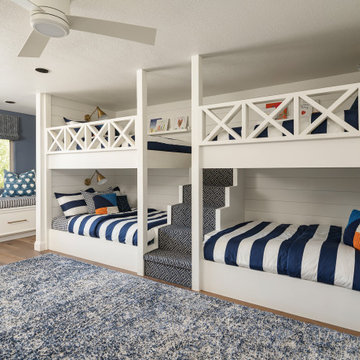
The goal of this extensive remodel was to bring a home that was distinctly 80s into the present. Our clients were an active family with three rambunctious, growing boys. Durability and practicality were high priorities. The homeowners wanted to create a space where both adults and children were at home, and that included feminine touches for Mom. We knew they’d need storage and space to play, so we transformed the formal dining room into a dedicated playroom with plenty of built-ins for toys, puzzles, books, and board games. We took two impractical spaces and removed the center wall, creating a bunk room that feels fort-like and imaginative. For the parents, we created a haven in their primary suite with a proper sitting area surrounding a fireplace as well as a shower/bath wet room. New front doors and window treatments were installed to enhance the natural light and complement the much-improved aesthetic.
Kids' Room Design Ideas with Light Hardwood Floors and Brown Floor
12
