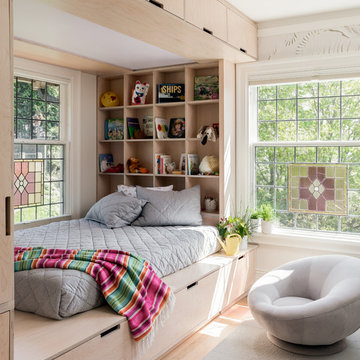Kids' Room Design Ideas with Light Hardwood Floors and Plywood Floors
Refine by:
Budget
Sort by:Popular Today
161 - 180 of 10,647 photos
Item 1 of 3
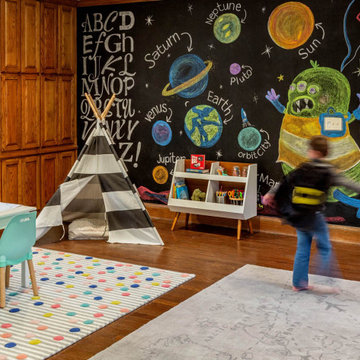
Who says grownups have all the fun? Our client wanted to design a special environment for their children to play, learn, and unwind. Kids can have cute rooms too!
These mini astronauts are big into space… so we upgraded an existing large, open area to let them zoom from one activity to the next. The parents wanted to keep the wood floors and cabinetry. We repainted the walls in a spa green (to calm those little aliens) and gave the ceiling a fresh coat of white paint. We also brought in playful rugs and furniture to add color and function. The window seats received new cushions and pillows which tied the space together. The teepee and art are just added fun points in matching black and white!
Of course, the adults need love too. Mom received a new craft space which is across the playroom. We added white shutters and white walls & trim with a fun pop of pink on the ceiling. The rug is a graphic floral in hues of the spa green (shown in the playroom) with navy and pink (like the ceiling). We added simple white furniture for scrapbooking and crafts with a hit of graphic blue art to complete the space.
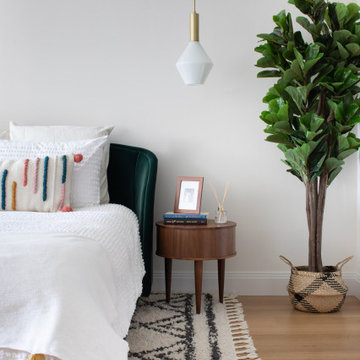
Photo of a mid-sized transitional kids' room in New York with white walls, light hardwood floors and brown floor.
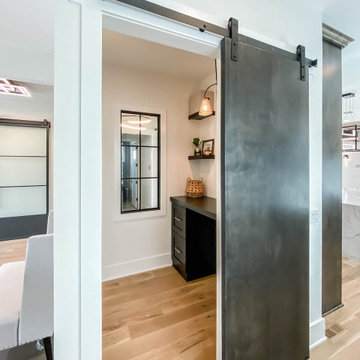
Design ideas for a mid-sized industrial gender-neutral kids' study room in Chicago with white walls and light hardwood floors.
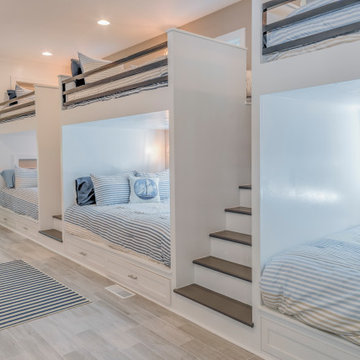
Addition in Juniper Court, Bethany Beach DE - Kids Bedroom with Three Custom Bunk Beds
Design ideas for a large beach style kids' bedroom for kids 4-10 years old and boys in Other with light hardwood floors and white walls.
Design ideas for a large beach style kids' bedroom for kids 4-10 years old and boys in Other with light hardwood floors and white walls.
![MEZZANINE SUR MESURE [CHAMBRE ENFANT]](https://st.hzcdn.com/fimgs/eaa1edbc0e09f328_8699-w360-h360-b0-p0--.jpg)
La famille P. nous a confié l'aménagement d'un espace nuit pour deux enfants, de son design à sa pose.
Après la validation du projet, nous avons fabriqué en atelier les aménagements, appliqué les finitions peinture et vernis et réalisé la pose du nouvel espace nuit des enfants.
Un lit bas, un lit en mezzanine, des niches et placards, et un bureau enfant ont pris place dans la chambre !
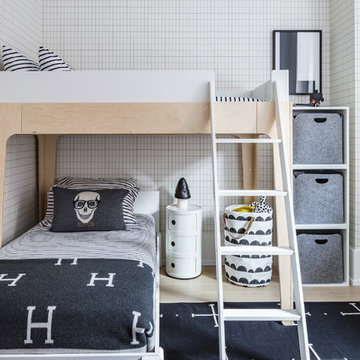
Marco Ricca
Scandinavian kids' bedroom in New York with multi-coloured walls and light hardwood floors for kids 4-10 years old and boys.
Scandinavian kids' bedroom in New York with multi-coloured walls and light hardwood floors for kids 4-10 years old and boys.
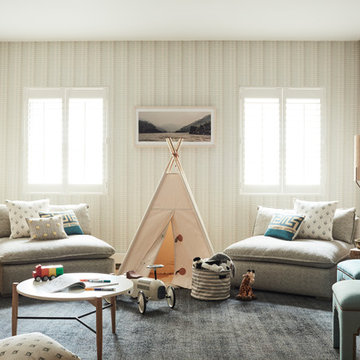
When we imagine the homes of our favorite actors, we often think of picturesque kitchens, artwork hanging on the walls, luxurious furniture, and pristine conditions 24/7. But for celebrities with children, sometimes that last one isn’t always accurate! Kids will be kids – which means there may be messy bedrooms, toys strewn across their play area, and maybe even some crayon marks or finger-paints on walls or floors.
Lucy Liu recently partnered with One Kings Lane and Paintzen to redesign her son Rockwell’s playroom in their Manhattan apartment for that reason. Previously, Lucy had decided not to focus too much on the layout or color of the space – it was simply a room to hold all of Rockwell’s toys. There wasn’t much of a design element to it and very little storage.
Lucy was ready to change that – and transform the room into something more sophisticated and tranquil for both Rockwell and for guests (especially those with kids!). And to really bring that transformation to life, one of the things that needed to change was the lack of color and texture on the walls.
When selecting the color palette, Lucy and One Kings Lane designer Nicole Fisher decided on a more neutral, contemporary style. They chose to avoid the primary colors, which are too often utilized in children’s rooms and playrooms.
Instead, they chose to have Paintzen paint the walls in a cozy gray with warm beige undertones. (Try PPG ‘Slate Pebble’ for a similar look!) It created a perfect backdrop for the decor selected for the room, which included a tepee for Rockwell, some Tribal-inspired artwork, Moroccan woven baskets, and some framed artwork.
To add texture to the space, Paintzen also installed wallpaper on two of the walls. The wallpaper pattern involved muted blues and grays to add subtle color and a slight contrast to the rest of the walls. Take a closer look at this smartly designed space, featuring a beautiful neutral color palette and lots of exciting textures!
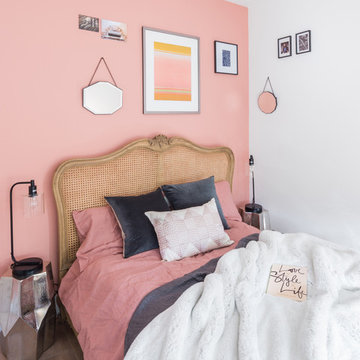
Inspiration for a scandinavian kids' room for girls in London with pink walls and light hardwood floors.
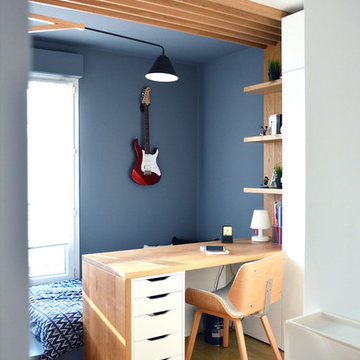
Inspiration for a small contemporary gender-neutral teen room in Paris with light hardwood floors, blue walls and brown floor.
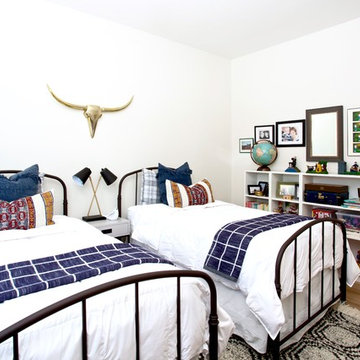
Design ideas for a mid-sized country kids' bedroom for kids 4-10 years old and boys in Other with white walls, light hardwood floors and beige floor.
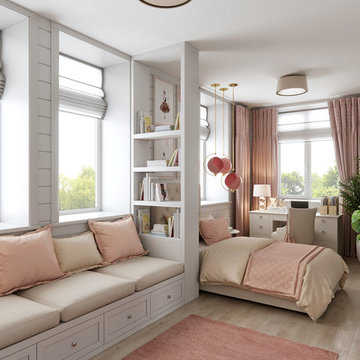
Inspiration for a mid-sized country kids' room for girls in Valencia with white walls, light hardwood floors and beige floor.
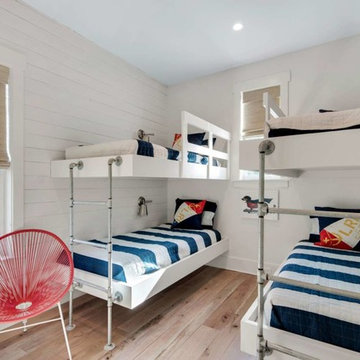
Design ideas for a mid-sized beach style gender-neutral kids' bedroom for kids 4-10 years old in Miami with white walls, light hardwood floors and brown floor.
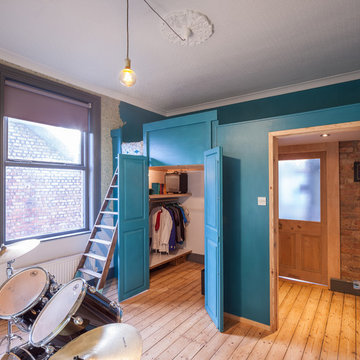
Restoration of a victorian property into a modern dynamic family home. Here we have one of the boys rooms with a inbuilt bed deck, with walk in wardrobe, inbuilt desk and space for drums.
Photo credit: Gavin Stewart

Juxtaposition: defined as two things placed close together with contrasting effect, the word epitomizes this downtown Chicago residence. A family home, it evinces comfort, calm, and connection. Here, chaise lounges nestle side-by-side, welcoming wine-sippers, book-readers, and fireplace-gazers. There, an upholstered kitchen banquette recalls the coziness of a favorite restaurant’s corner table. And yet – while an elegant refuge for a busy family, this home is also a place of work. Indeed, it is the worldwide headquarters of a lauded anti-aging skincare company, complete with full-time employees and their offices. To meld the dual functions the house serves so seamlessly, workspaces are lavished with the same hallmarks that distinguish family-oriented rooms: a focus on ease, an open-minded use of space, thoughtfully considered décor, and an imaginative use of color that awakens a mostly neutral palette with joyful visual interest. Lavender and chartreuse sing against black walls; tangerine and steel blue dot creamy hues with vivid punctuation. Still, quiet prevails, creating a timelessly tranquil backdrop for work, play, and everything in between.
Photo: Dustin Halleck
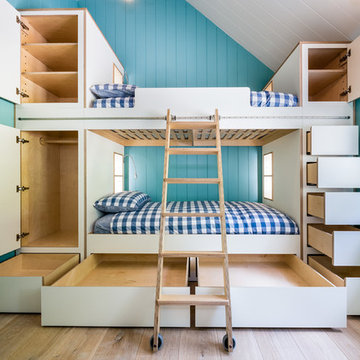
David Brown Photography
This is an example of a mid-sized scandinavian gender-neutral kids' bedroom for kids 4-10 years old in Other with light hardwood floors, beige floor and blue walls.
This is an example of a mid-sized scandinavian gender-neutral kids' bedroom for kids 4-10 years old in Other with light hardwood floors, beige floor and blue walls.
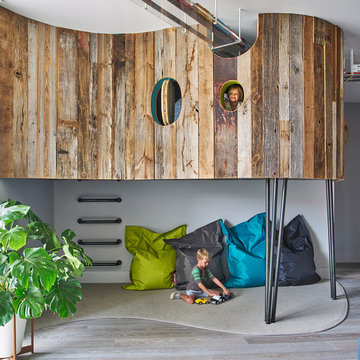
This is an example of a contemporary gender-neutral kids' playroom for kids 4-10 years old in Chicago with grey walls, light hardwood floors and beige floor.
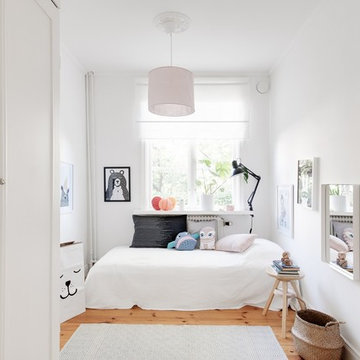
Foto: Nils & Sebastian Photography
Photo of a small scandinavian kids' bedroom for kids 4-10 years old and girls with white walls, light hardwood floors and beige floor.
Photo of a small scandinavian kids' bedroom for kids 4-10 years old and girls with white walls, light hardwood floors and beige floor.
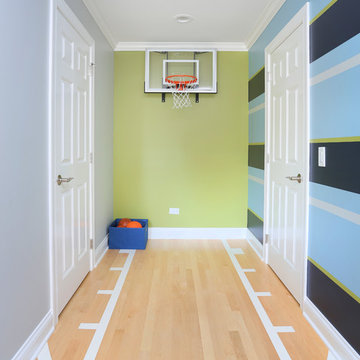
This sporty play area is off of the kid's bedroom and connects the bathroom and closet. By making this hallway into a basketball court, this young man can enjoy his favorite sport every day.
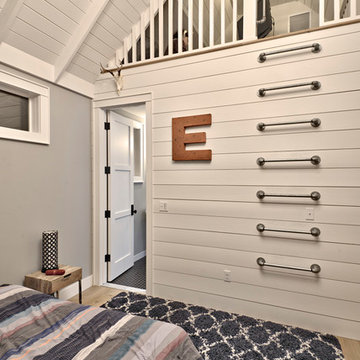
Casey Fry
Inspiration for a mid-sized country kids' bedroom in Austin with light hardwood floors and grey walls.
Inspiration for a mid-sized country kids' bedroom in Austin with light hardwood floors and grey walls.
Kids' Room Design Ideas with Light Hardwood Floors and Plywood Floors
9
