Kids' Room Design Ideas with Light Hardwood Floors and Slate Floors
Refine by:
Budget
Sort by:Popular Today
101 - 120 of 10,288 photos
Item 1 of 3

Комната для двух малышей 2 и 4 года.
Photo of a large contemporary gender-neutral kids' room in Moscow with multi-coloured walls, light hardwood floors and beige floor.
Photo of a large contemporary gender-neutral kids' room in Moscow with multi-coloured walls, light hardwood floors and beige floor.
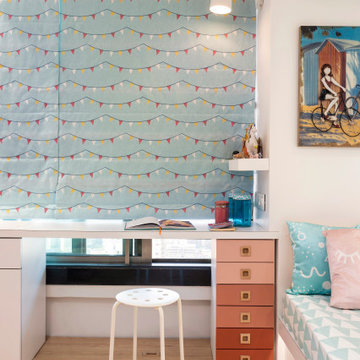
This is an example of a contemporary gender-neutral kids' bedroom in Mumbai with white walls, light hardwood floors and beige floor.
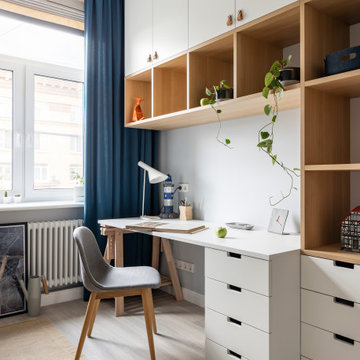
Inspiration for a scandinavian gender-neutral kids' room in Saint Petersburg with white walls, grey floor and light hardwood floors.
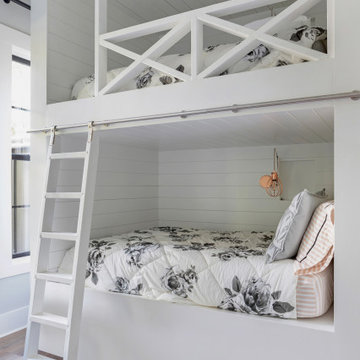
Inspiration for a beach style kids' bedroom for kids 4-10 years old and girls in Raleigh with white walls and light hardwood floors.
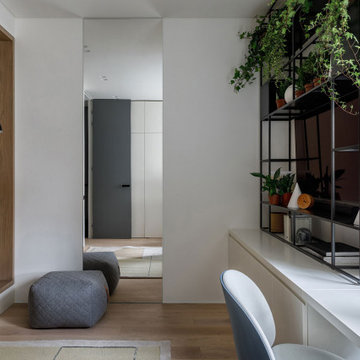
Photo of a mid-sized contemporary gender-neutral kids' room in Moscow with white walls, light hardwood floors and beige floor.
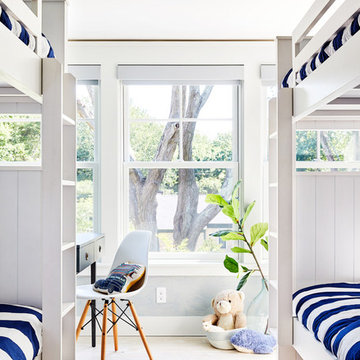
Beach style gender-neutral kids' bedroom in Providence with light hardwood floors for kids 4-10 years old.
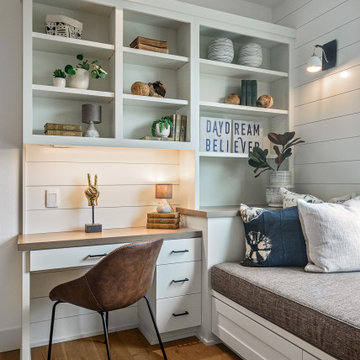
Photo of a country teen room in Portland with white walls and light hardwood floors.
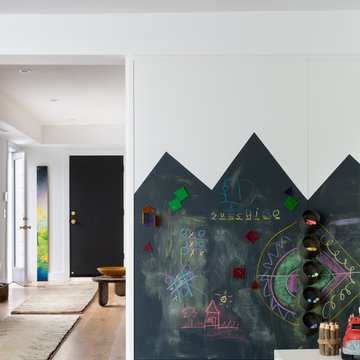
Intentional. Elevated. Artisanal.
With three children under the age of 5, our clients were starting to feel the confines of their Pacific Heights home when the expansive 1902 Italianate across the street went on the market. After learning the home had been recently remodeled, they jumped at the chance to purchase a move-in ready property. We worked with them to infuse the already refined, elegant living areas with subtle edginess and handcrafted details, and also helped them reimagine unused space to delight their little ones.
Elevated furnishings on the main floor complement the home’s existing high ceilings, modern brass bannisters and extensive walnut cabinetry. In the living room, sumptuous emerald upholstery on a velvet side chair balances the deep wood tones of the existing baby grand. Minimally and intentionally accessorized, the room feels formal but still retains a sharp edge—on the walls moody portraiture gets irreverent with a bold paint stroke, and on the the etagere, jagged crystals and metallic sculpture feel rugged and unapologetic. Throughout the main floor handcrafted, textured notes are everywhere—a nubby jute rug underlies inviting sofas in the family room and a half-moon mirror in the living room mixes geometric lines with flax-colored fringe.
On the home’s lower level, we repurposed an unused wine cellar into a well-stocked craft room, with a custom chalkboard, art-display area and thoughtful storage. In the adjoining space, we installed a custom climbing wall and filled the balance of the room with low sofas, plush area rugs, poufs and storage baskets, creating the perfect space for active play or a quiet reading session. The bold colors and playful attitudes apparent in these spaces are echoed upstairs in each of the children’s imaginative bedrooms.
Architect + Developer: McMahon Architects + Studio, Photographer: Suzanna Scott Photography
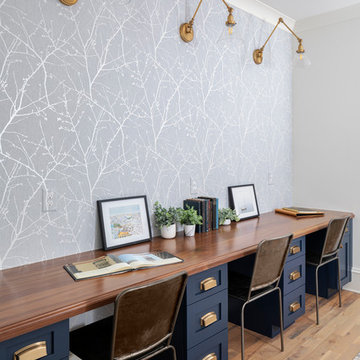
Mid-sized transitional gender-neutral kids' room in Charlotte with multi-coloured walls and light hardwood floors.
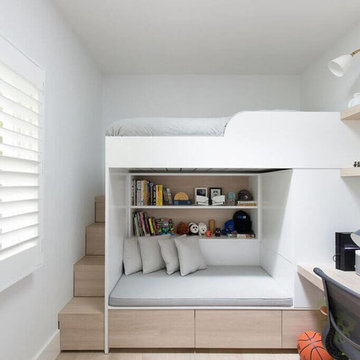
Design ideas for a contemporary gender-neutral kids' bedroom in Sydney with white walls, light hardwood floors and beige floor.
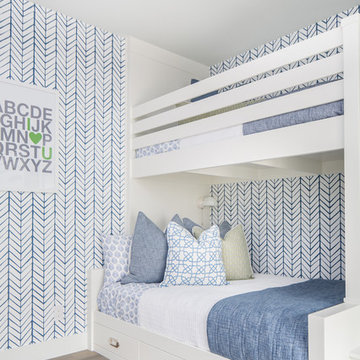
Ryan Garvin
Mediterranean gender-neutral kids' bedroom in San Diego with light hardwood floors, multi-coloured walls and beige floor for kids 4-10 years old.
Mediterranean gender-neutral kids' bedroom in San Diego with light hardwood floors, multi-coloured walls and beige floor for kids 4-10 years old.
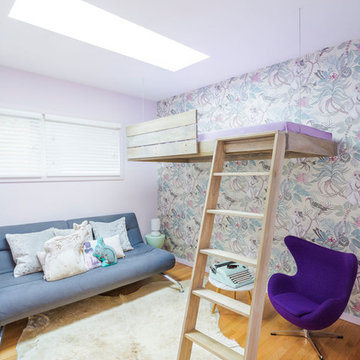
The architecture of this mid-century ranch in Portland’s West Hills oozes modernism’s core values. We wanted to focus on areas of the home that didn’t maximize the architectural beauty. The Client—a family of three, with Lucy the Great Dane, wanted to improve what was existing and update the kitchen and Jack and Jill Bathrooms, add some cool storage solutions and generally revamp the house.
We totally reimagined the entry to provide a “wow” moment for all to enjoy whilst entering the property. A giant pivot door was used to replace the dated solid wood door and side light.
We designed and built new open cabinetry in the kitchen allowing for more light in what was a dark spot. The kitchen got a makeover by reconfiguring the key elements and new concrete flooring, new stove, hood, bar, counter top, and a new lighting plan.
Our work on the Humphrey House was featured in Dwell Magazine.
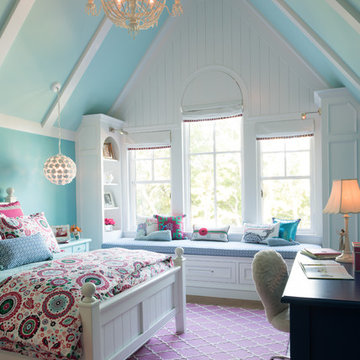
Traditional kids' bedroom in Minneapolis with blue walls, light hardwood floors and beige floor for girls.
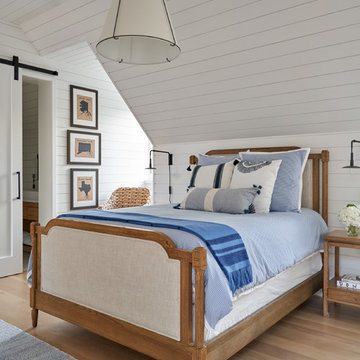
Mid-sized transitional kids' bedroom in Dallas with white walls, light hardwood floors and beige floor for kids 4-10 years old and boys.
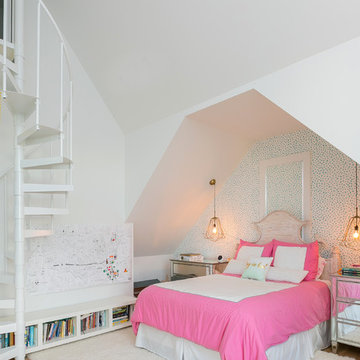
Patrick Brickman
Transitional kids' bedroom in Charleston with white walls, light hardwood floors and beige floor for girls.
Transitional kids' bedroom in Charleston with white walls, light hardwood floors and beige floor for girls.
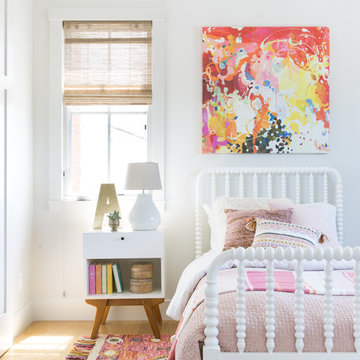
Girls room with pink, white, orange, red, and yellow accents, white spindle bed, bohemian pillows, vintage rug, modern art, and woven shades. Photo by Suzanna Scott.
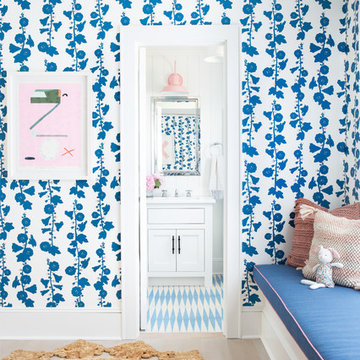
Architectural advisement, Interior Design, Custom Furniture Design & Art Curation by Chango & Co.
Photography by Sarah Elliott
See the feature in Domino Magazine
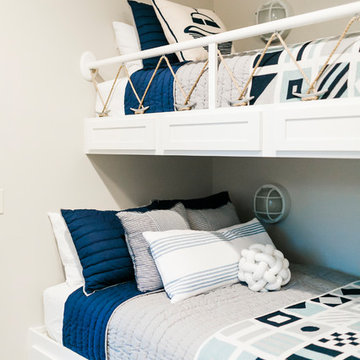
Design ideas for a beach style gender-neutral kids' bedroom for kids 4-10 years old in Cleveland with beige walls and light hardwood floors.
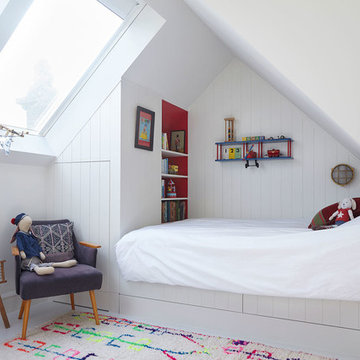
Hillersdon Avenue is a magnificent article 2 protected house built in 1899.
Our brief was to extend and remodel the house to better suit a modern family and their needs, without destroying the architectural heritage of the property. From the outset our approach was to extend the space within the existing volume rather than extend the property outside its intended boundaries. It was our central aim to make our interventions appear as if they had always been part of the house.
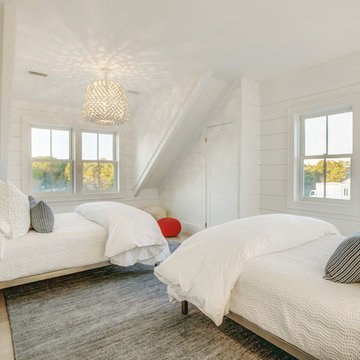
Design ideas for a beach style kids' bedroom in Other with white walls, light hardwood floors and beige floor.
Kids' Room Design Ideas with Light Hardwood Floors and Slate Floors
6